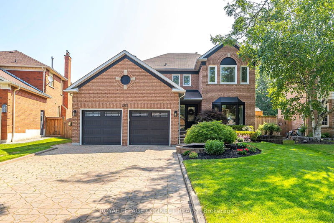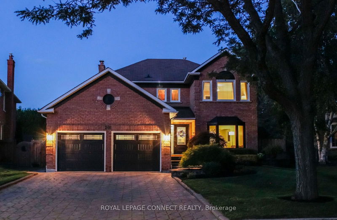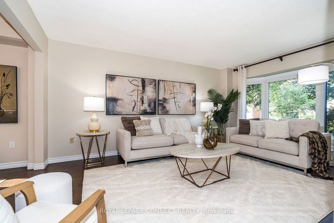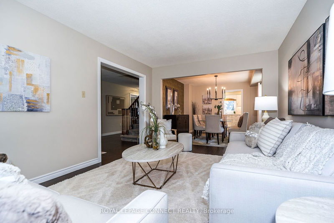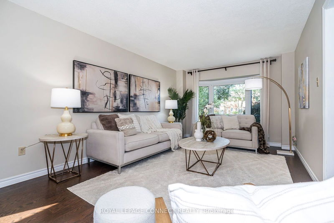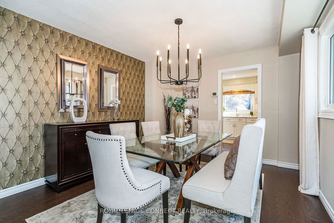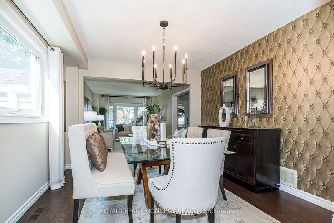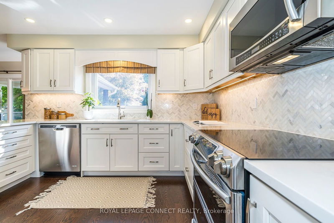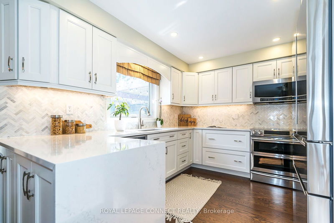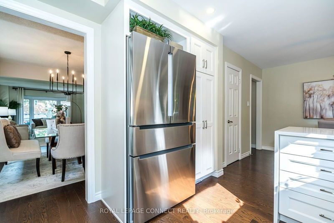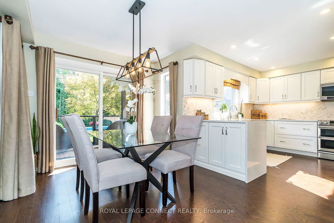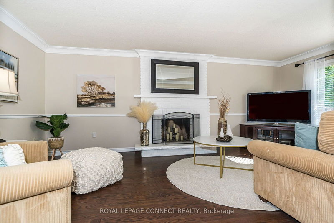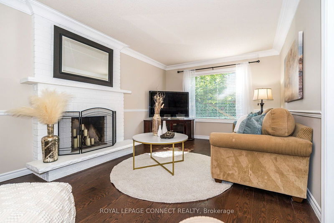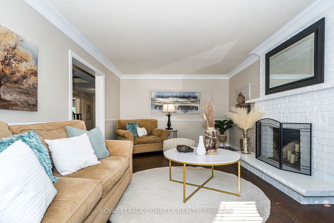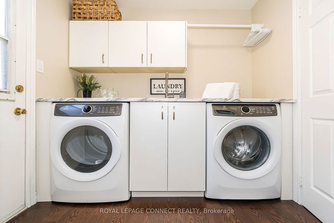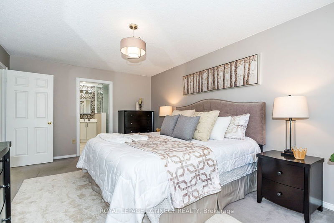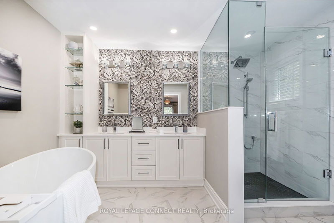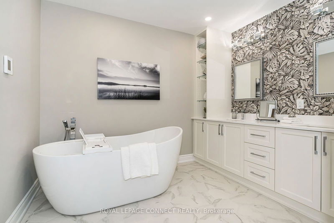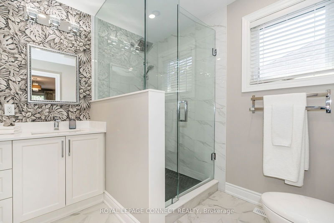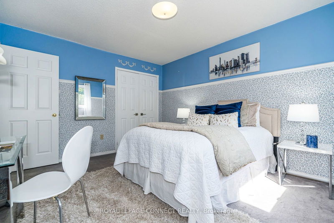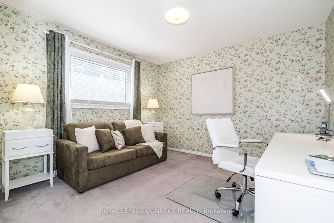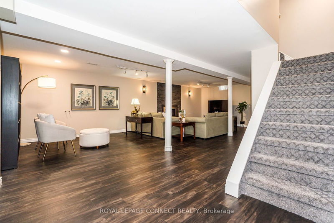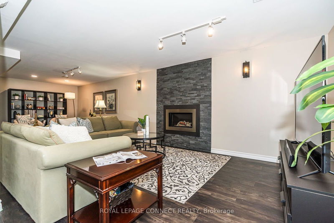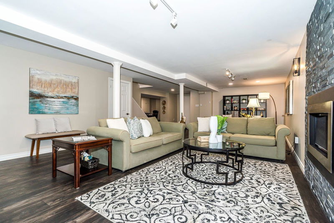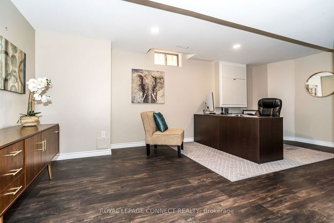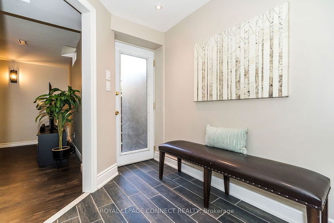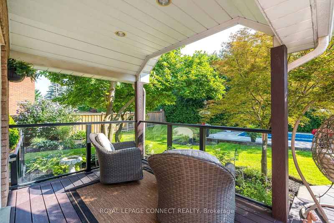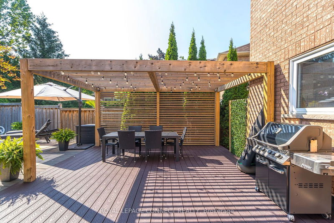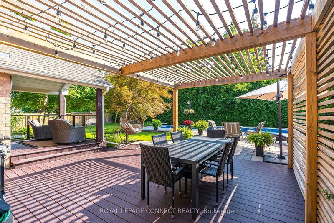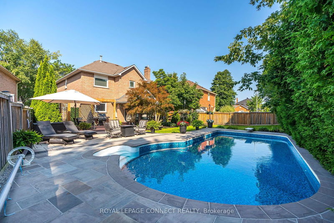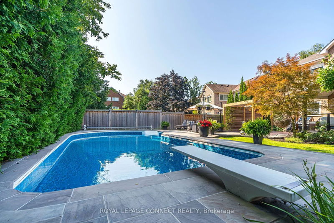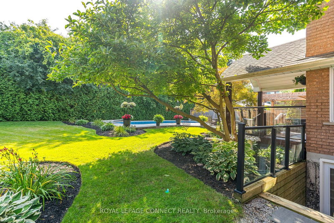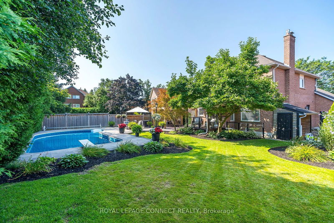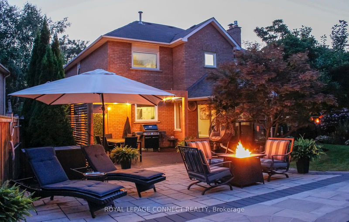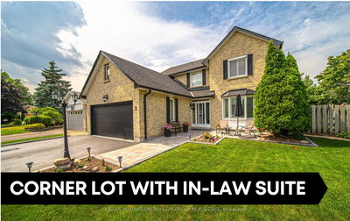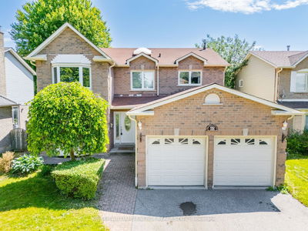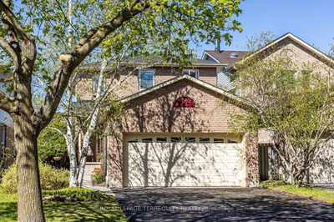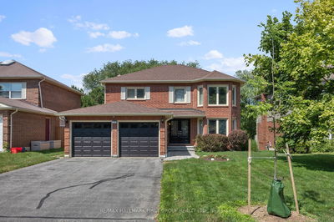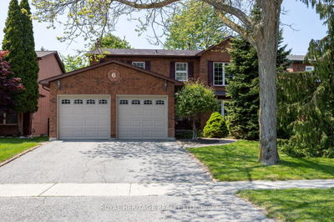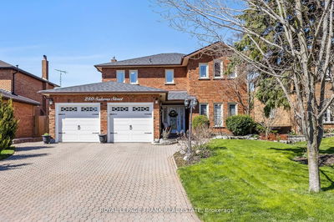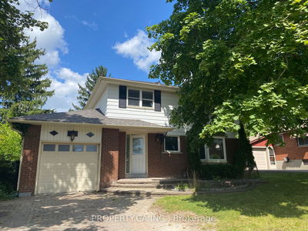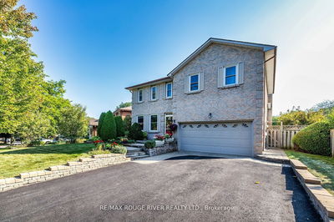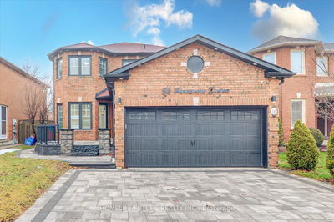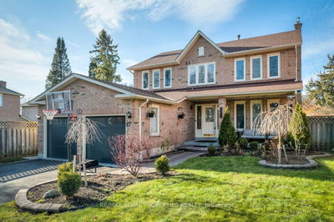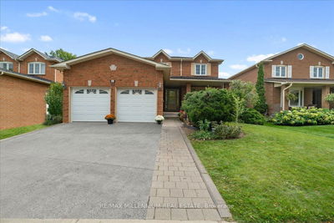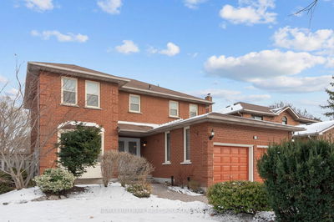Welcome to this gorgeous residence offering a premium pie shaped lot that extends to a whopping 77ft at its widest point - No sidewalks to shovel here! The expansive ground level boasts a modern eat-in Kitchen w/ SS appliances, Quartz countertops, & walkout to a rear yard where regal cedars stand at attention offering complete privacy. Curl up in your cozy family room with a wood burning fireplace. Twilight BBQs, outdoor entertaining on your TREX & stone patios, & swimming in your inground heated pool await you in the Spring of 2025! Along with 3 generous sized bedrooms, the elegant primary offers a walk-in closet that even has windows! The inviting 5-piece primary ensuite bathroom unfolds w/ radiant heated floors, glass enclosed shower, & a free-standing vessel tub. A Separate walk-up from the basement to the rear yard easily offers the potential for a nanny or in-law suite in the future. This delightful property is just a short walk to Optimist Park & extensive walking trails.
부동산 특징
- 등록 날짜: Thursday, August 15, 2024
- 가상 투어: View Virtual Tour for 201 Elizabeth Crescent N
- 도시: Whitby
- 이웃/동네: Blue Grass Meadows
- 중요 교차로: Thickson Rd and Rossland Rd
- 전체 주소: 201 Elizabeth Crescent N, Whitby, L1N 3S2, Ontario, Canada
- 거실: Hardwood Floor, Casement Windows, Bay Window
- 가족실: Hardwood Floor, Gas Fireplace, O/Looks Pool
- 주방: Hardwood Floor, Pantry, W/O To Pool
- 리스팅 중개사: Royal Lepage Connect Realty - Disclaimer: The information contained in this listing has not been verified by Royal Lepage Connect Realty and should be verified by the buyer.

