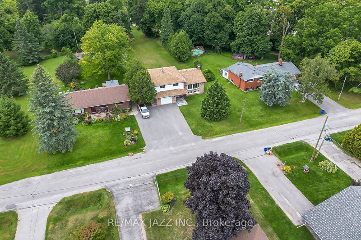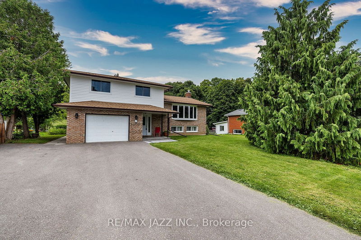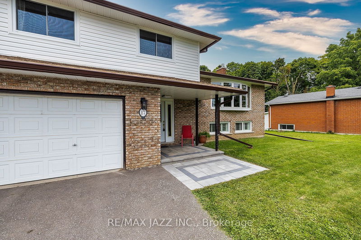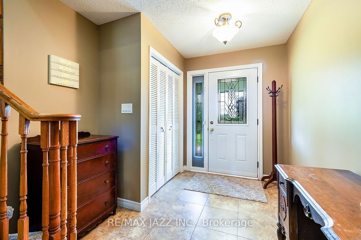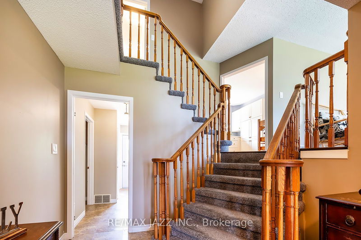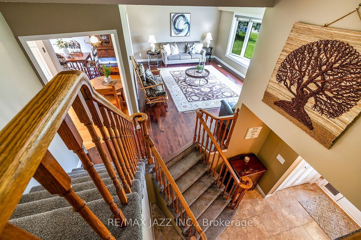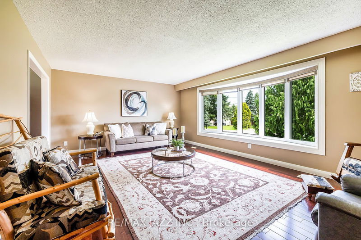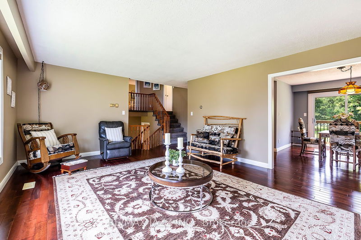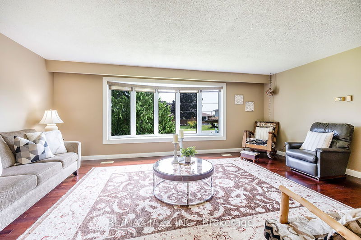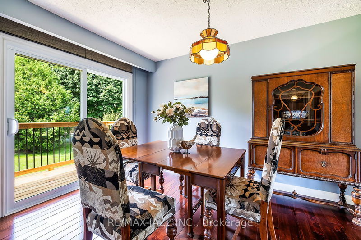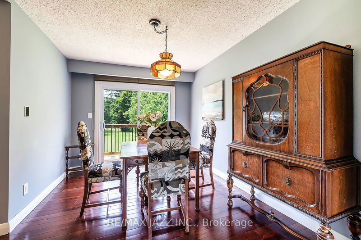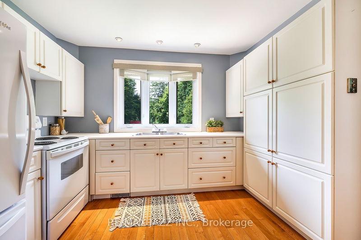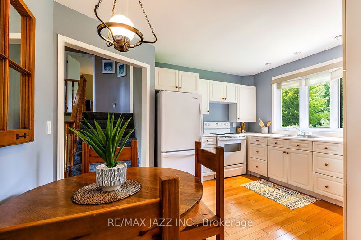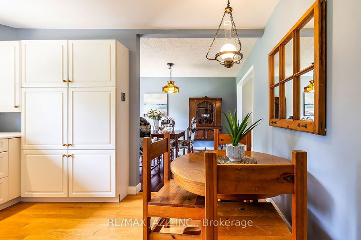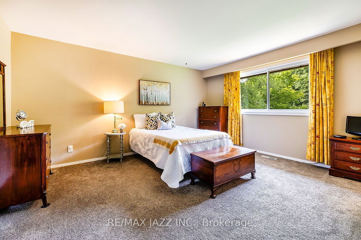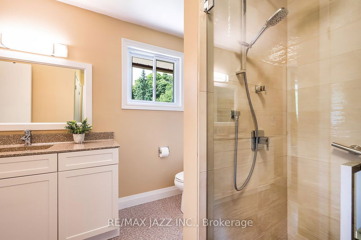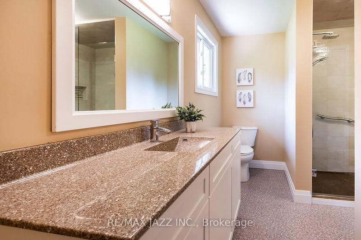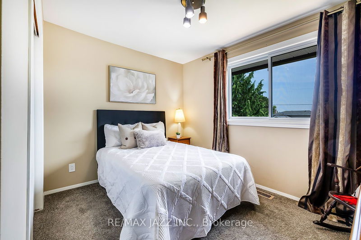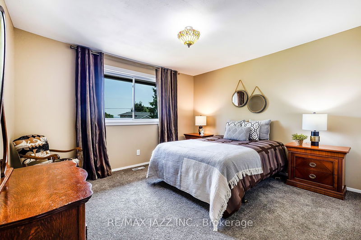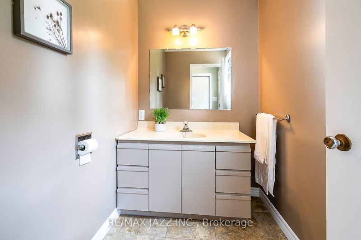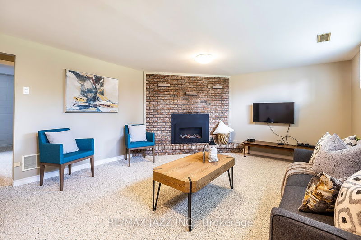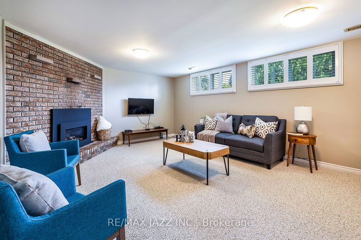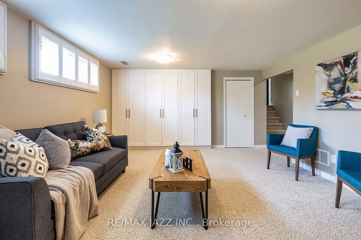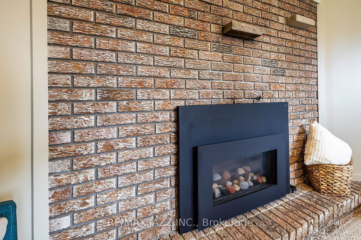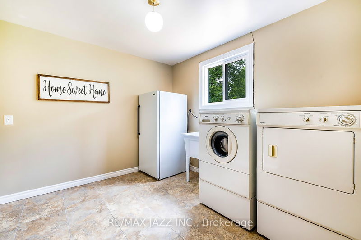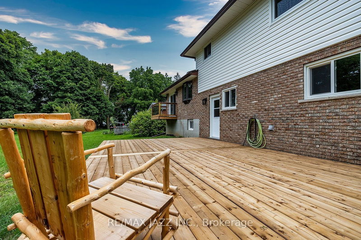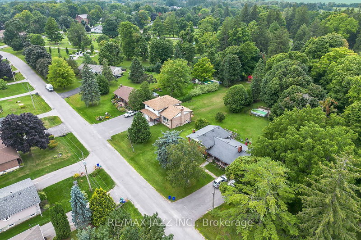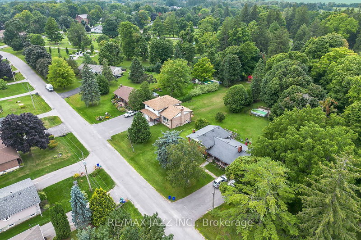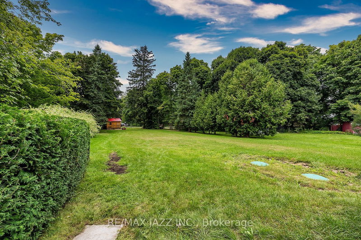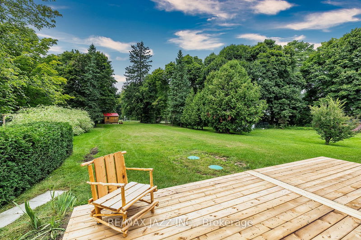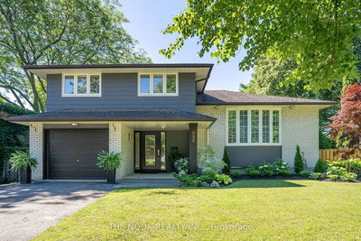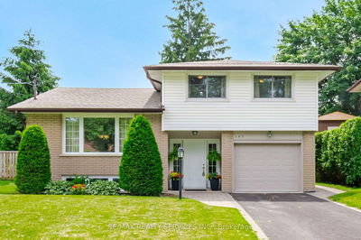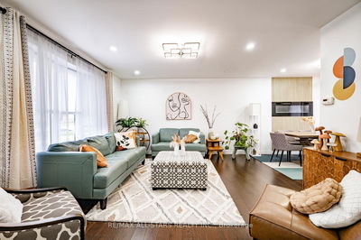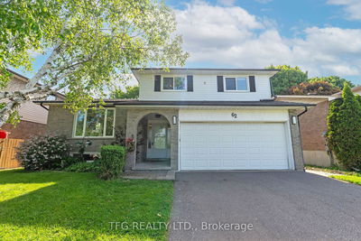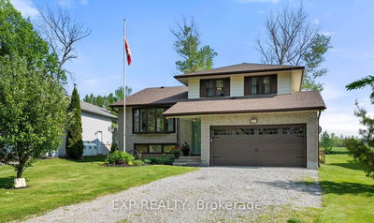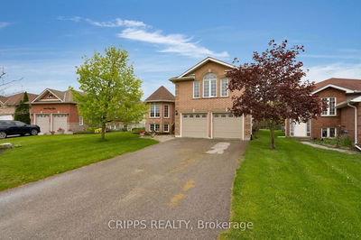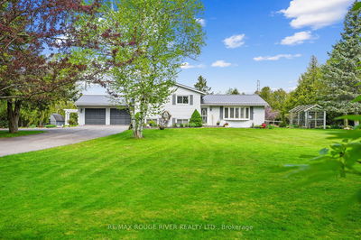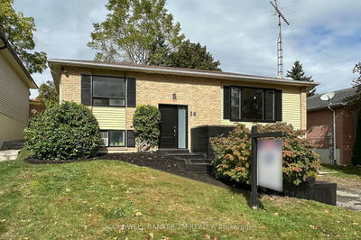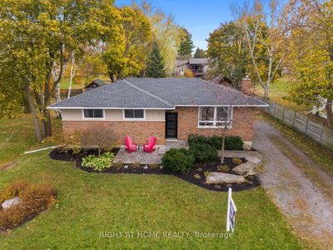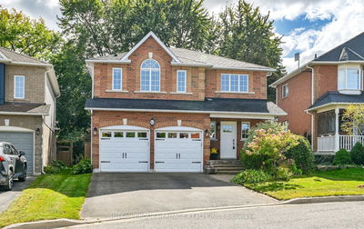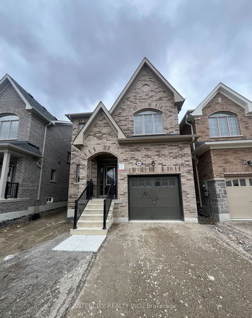Spectacular custom 4 level side-split on a massive and private treed lot that is 244 feet deep. This large and spacious 3 bedroom 2 bath home has been lovingly cared for and is loaded with upgrades. Spacious front entry with new interlock patio, lovely upper-level living room with hardwood flooring and bay window, the dining room features a new walk-out balcony, eat-in kitchen with plenty of cabinet space. The upper level features 3 full bedrooms with upgraded broadloom and underpad with the primary bedroom featuring a semi-ensuite bath recently renovated with beautiful glass shower. Indoor garage access leads to a large main-floor laundry room, fantastic family room in the lower level with above grade windows and cozy gas fireplace and an additional built in storage unit is perfect for family entertaining. Brand new septic system in 2023, new sump pump with back-up battery, most windows replaced in 2020/21, new eavestroughs with leaf guards 2021, new electrical panel with new plugs and switches in 2024, new water softener in 2020, new siding 2020, huge new rear deck and balcony, huge paved driveway for 6 cars and so much more - this one shines and is not to be missed! Fabulous and mature location this one is a 10!
부동산 특징
- 등록 날짜: Monday, August 19, 2024
- 가상 투어: View Virtual Tour for 17 Josephine Street
- 도시: Scugog
- 이웃/동네: Port Perry
- 중요 교차로: Old Simcoe & Union
- 전체 주소: 17 Josephine Street, Scugog, L0C 1B0, Ontario, Canada
- 거실: Hardwood Floor, Bay Window, Open Concept
- 주방: Hardwood Floor, Eat-In Kitchen
- 가족실: Above Grade Window, Gas Fireplace
- 리스팅 중개사: Re/Max Jazz Inc. - Disclaimer: The information contained in this listing has not been verified by Re/Max Jazz Inc. and should be verified by the buyer.

