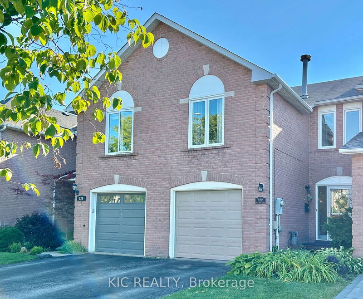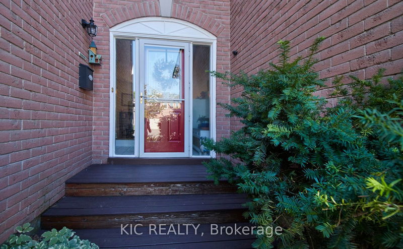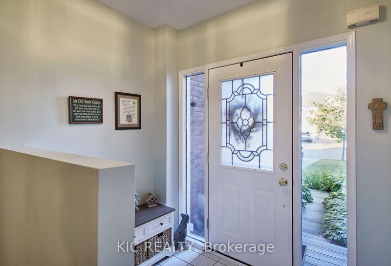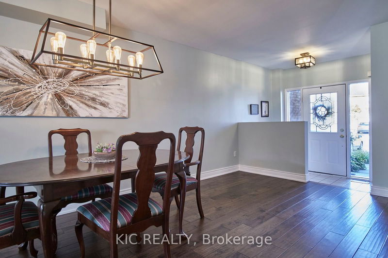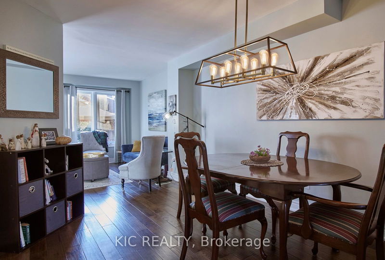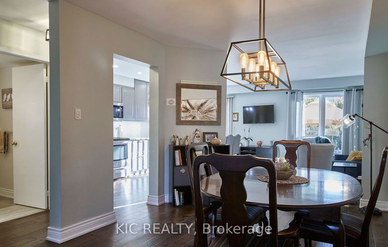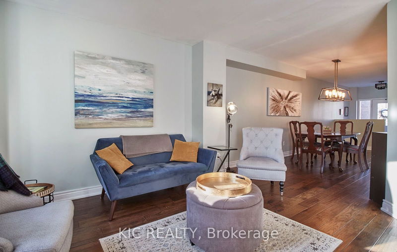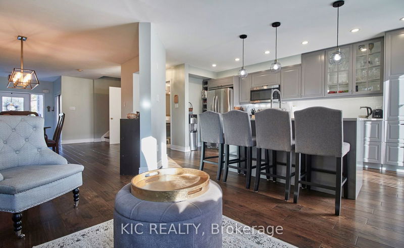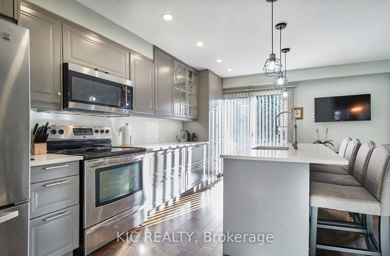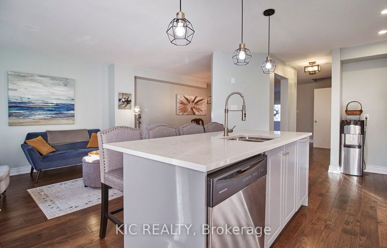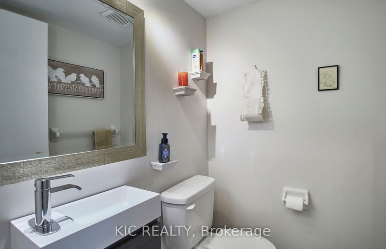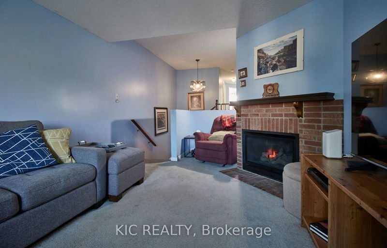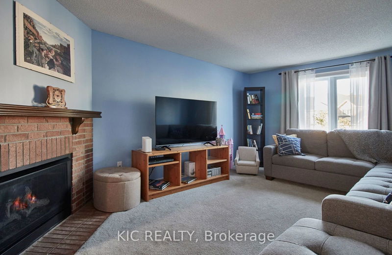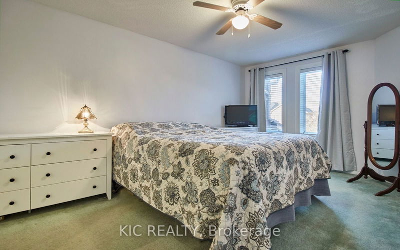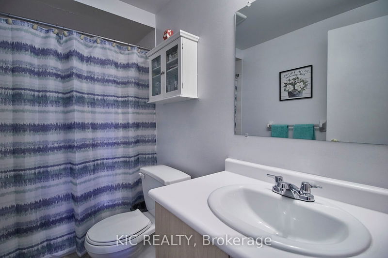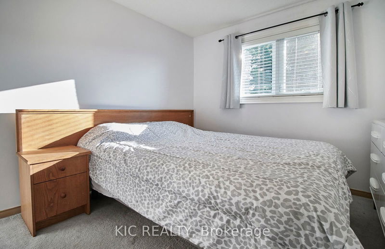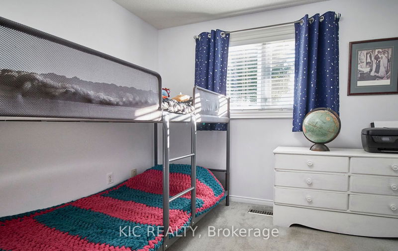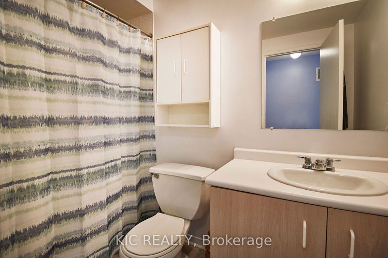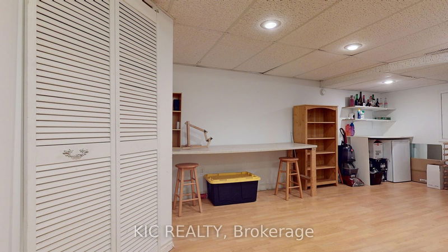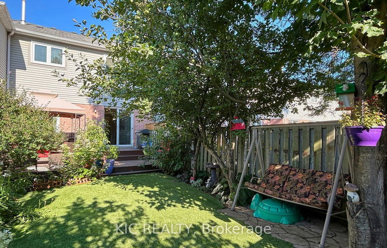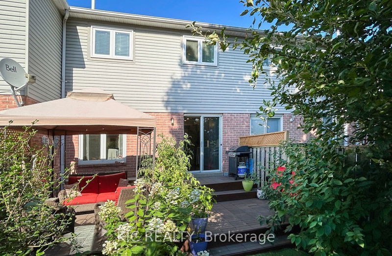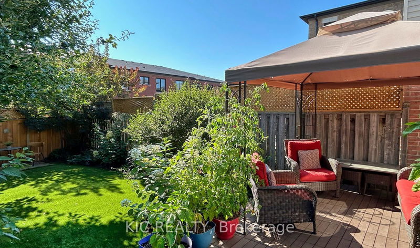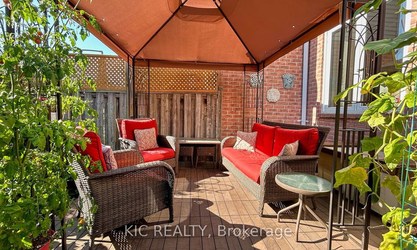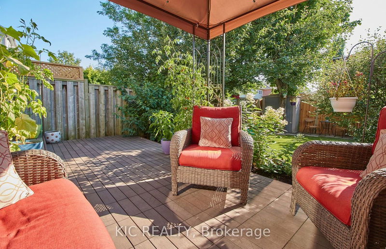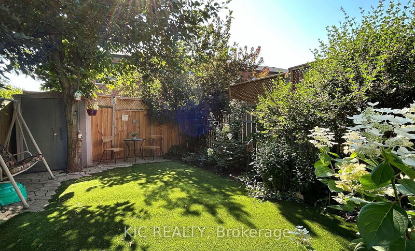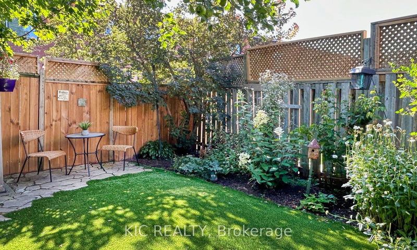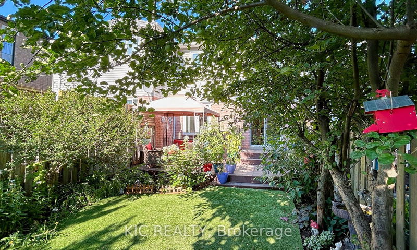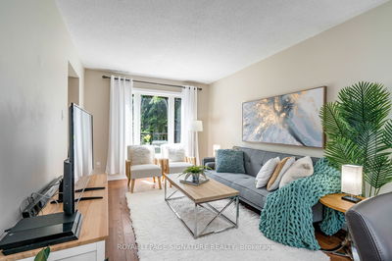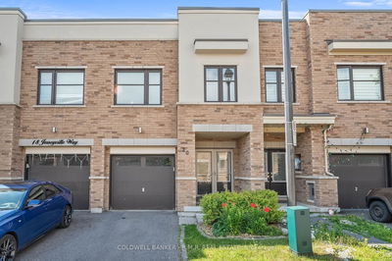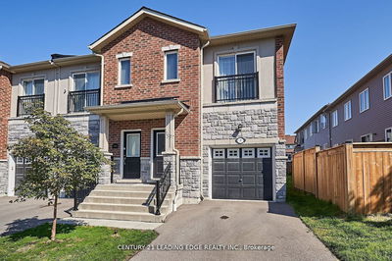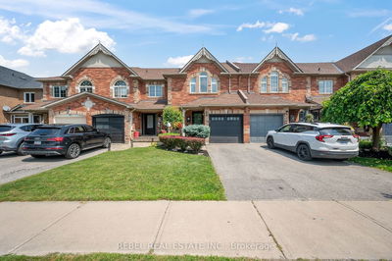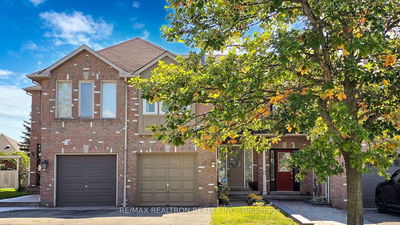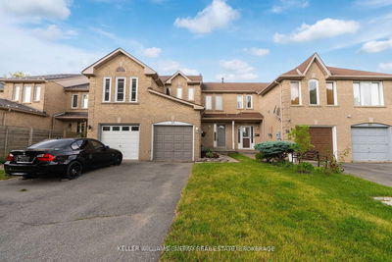Welcome to 132 Pine Gate Place. A townhome nestled in the highly sought-after Williamsburg neighbourhood of Whitby. This beautiful two-storey townhome offers a perfect blend of modern living and suburban charm. The all-brick exterior exudes timeless elegance and curb appeal, perfectly complemented by the inviting front porch featuring durable composite decking ideal for relaxing with a morning coffee. Step inside to discover a thoughtfully designed open-concept main floor, where the living room flows seamlessly into the renovated kitchen. The kitchen is a true showpiece, featuring sleek quartz countertops, ample cabinetry, and a breakfast bar, making it an ideal space for entertaining or family meals. Rich hardwood floors span throughout the main floor, adding warmth and style. A renovated powder room on this level provides added convenience and showcases the home's attention to detail. Upstairs, you'll find three spacious bedrooms, offering comfort and tranquility. An additional highlight is the upstairs family room, providing a versatile space that could be used as a second living area, a home office, or a playroom for children. The backyard is a private oasis, designed for relaxation and easy maintenance. Beautiful Astro turf covers the lawn, creating a lush, green space that stays perfect year-round without the need for constant upkeep. Composite decking extends the outdoor living space, providing a perfect spot for summer barbecues or evening gatherings. This townhome is a rare find in the coveted Williamsburg area, combining modern updates with a low-maintenance lifestyle, all within a family-friendly community known for its excellent schools, parks, and amenities.
부동산 특징
- 등록 날짜: Thursday, August 22, 2024
- 가상 투어: View Virtual Tour for 132 Pine Gate Place
- 도시: Whitby
- 이웃/동네: Williamsburg
- 중요 교차로: TAUNTON RD. & VALLEYWOOD DR.
- 전체 주소: 132 Pine Gate Place, Whitby, L1R 2M5, Ontario, Canada
- 거실: Hardwood Floor, Combined W/Dining
- 주방: Hardwood Floor, Quartz Counter, Renovated
- 가족실: 2nd
- 리스팅 중개사: Kic Realty - Disclaimer: The information contained in this listing has not been verified by Kic Realty and should be verified by the buyer.

