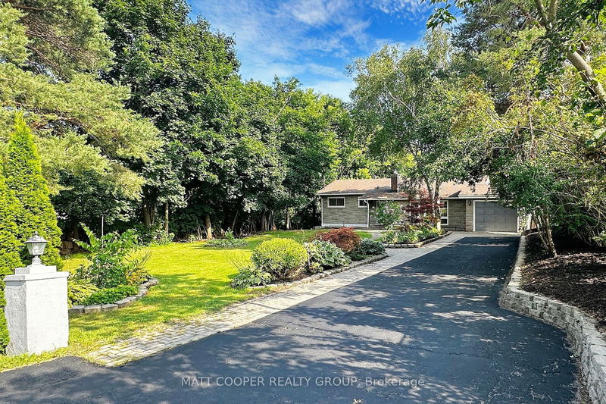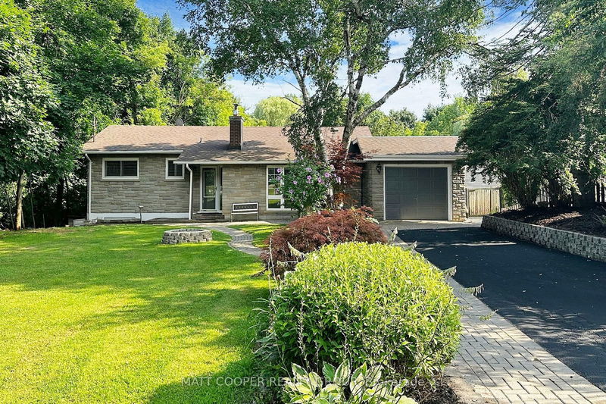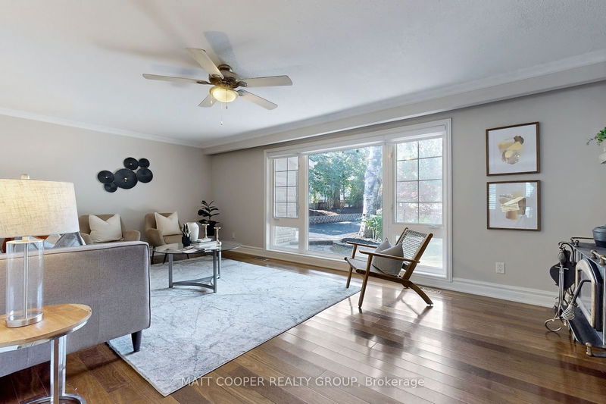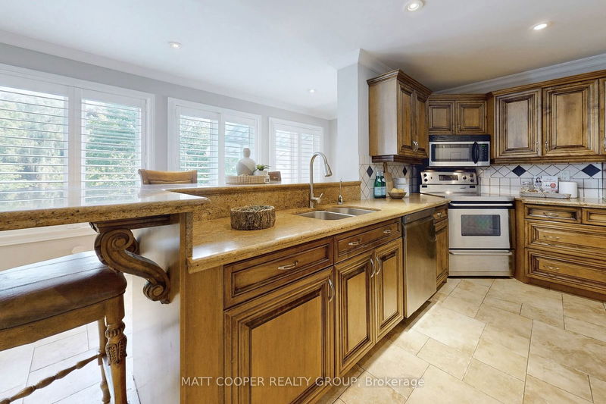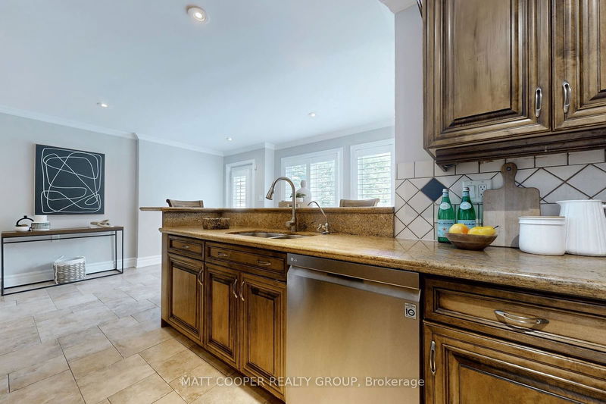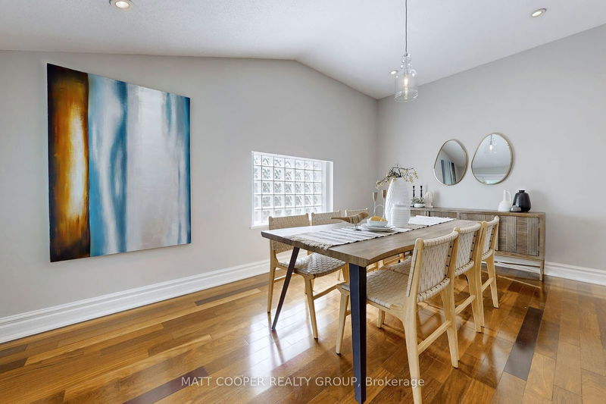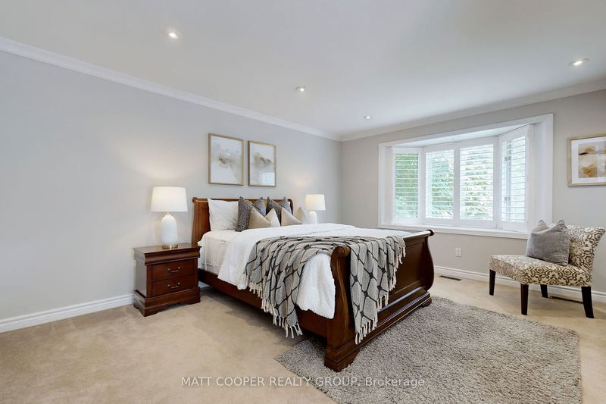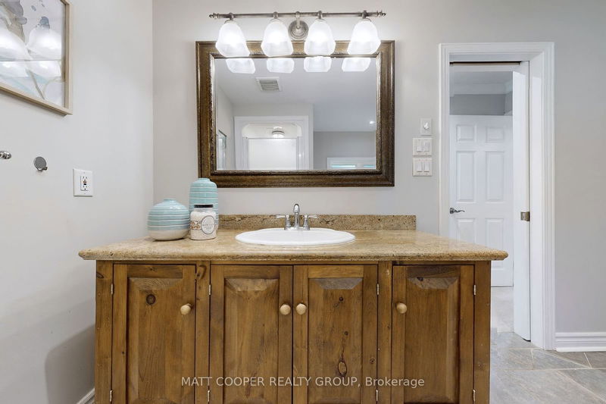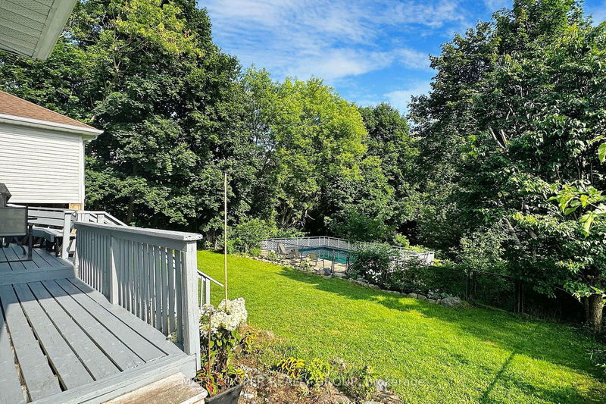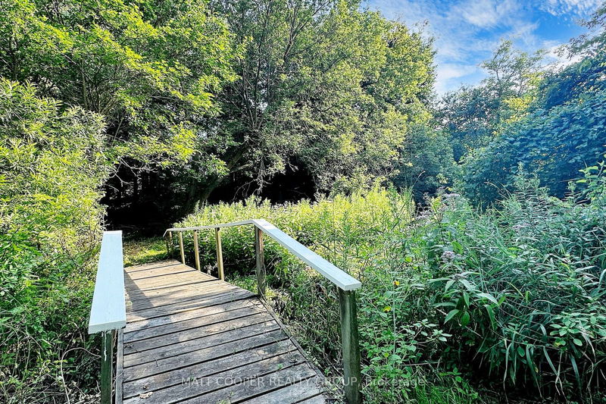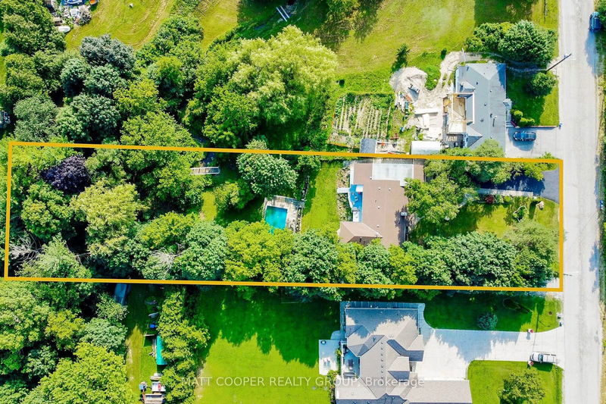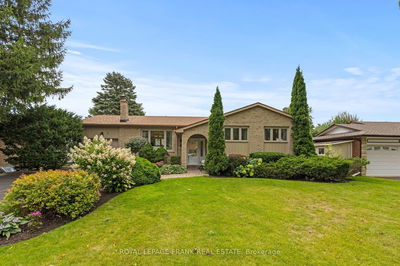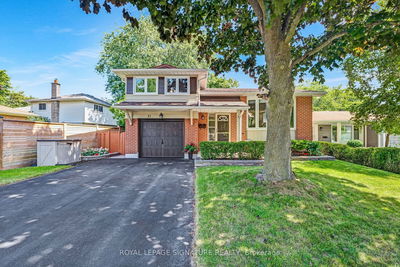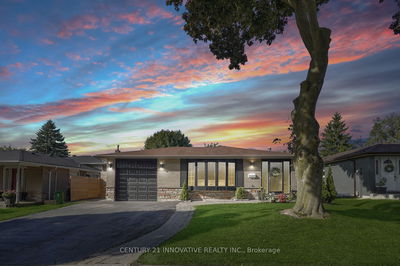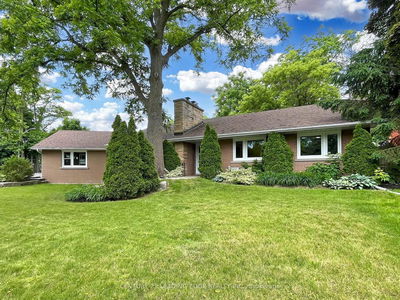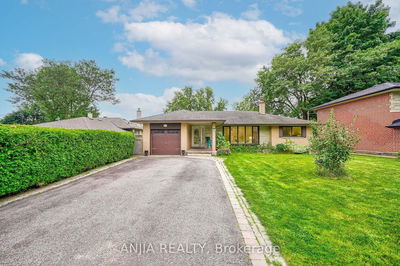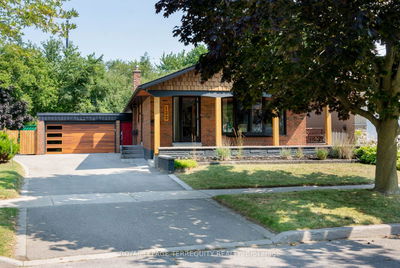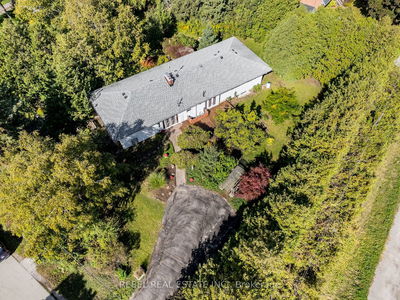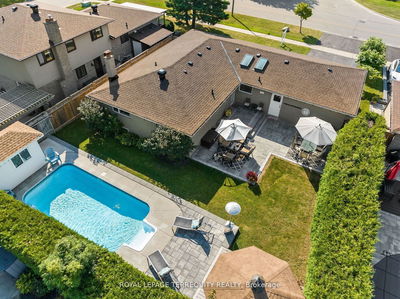OPEN HOUSE THIS SUN SEPT 15 2-4PM, I.D. REQUIRED AT DOOR. Rural Pickering is renowned for its lush landscapes, rolling hills, and expansive green spaces. With this seldom offered, unique bungalow on a private 360-foot-ravine lot, its COUNTRY IN THE CITY!! Step inside and be greeted by porcelain flooring with a stone motif, imported Brazilian walnut floors, and Hunter Douglas window treatments along with California shutters. The primary en-suite bathroom includes a Jacuzzi tub and a separate shower, both overlooking your private ravine estate. Main-level laundry is included for your convenience.Outside, there's a private 6-car driveway with interlock edges leading to a beautiful stone front home with a covered entrance and five walkouts. Enjoy the peaceful sounds of nature from one of the multi-level decks with built-in benches. Maybe enjoy a dip in the salt water pool or stroll over the bridge covering the stream to your own private backyard park. The lower level is ideal for an in-law suite with its multiple walk-outs and above grade windows. The green belt ensures tranquility, making it perfect for extended family. Located close to major highways, commuting to the GTA is a breeze.
부동산 특징
- 등록 날짜: Wednesday, August 28, 2024
- 가상 투어: View Virtual Tour for 271 Third Concession Road
- 도시: Pickering
- 이웃/동네: Rural Pickering
- 중요 교차로: Taunton Rd/Altona Rd
- 전체 주소: 271 Third Concession Road, Pickering, L1V 2P9, Ontario, Canada
- 거실: Hardwood Floor, Fireplace, B/I Bookcase
- 주방: Porcelain Floor, W/O To Deck, Granite Counter
- 가족실: W/O To Deck, Above Grade Window, 2 Pc Ensuite
- 리스팅 중개사: Matt Cooper Realty Group - Disclaimer: The information contained in this listing has not been verified by Matt Cooper Realty Group and should be verified by the buyer.

