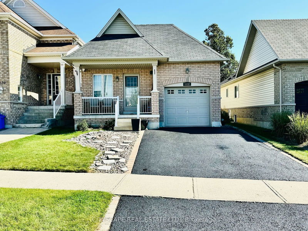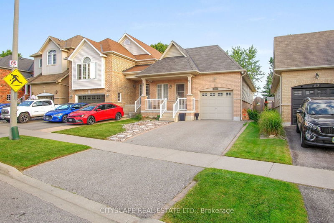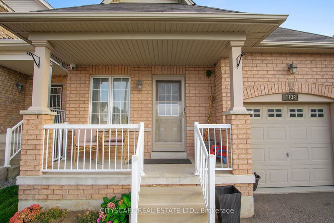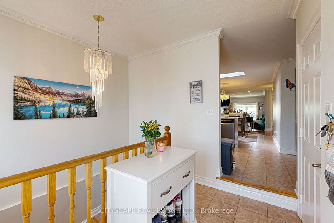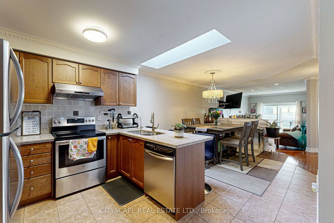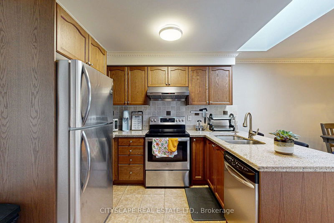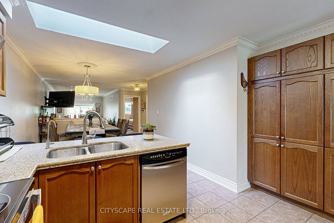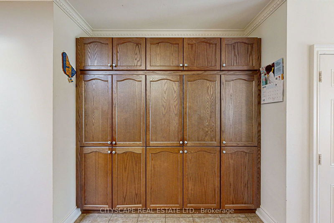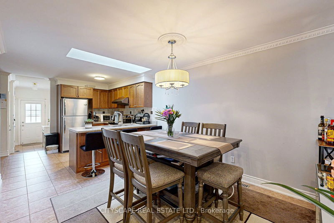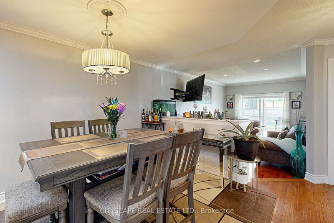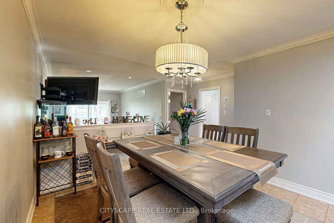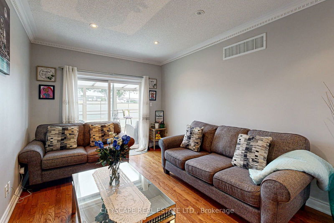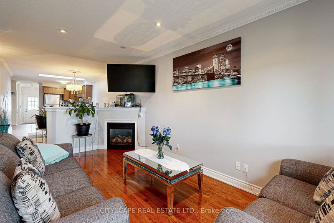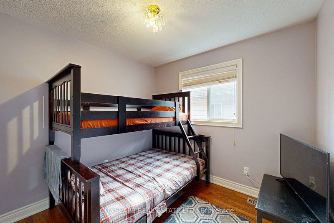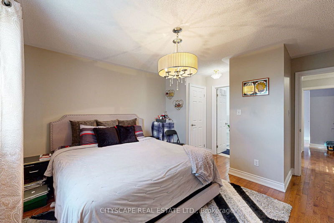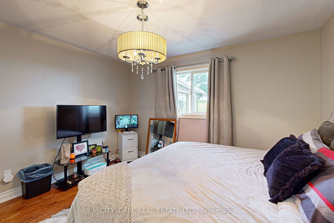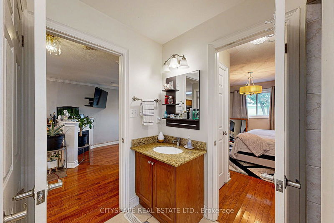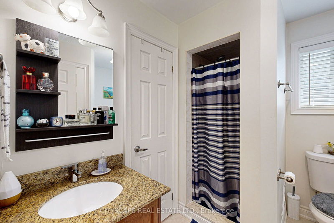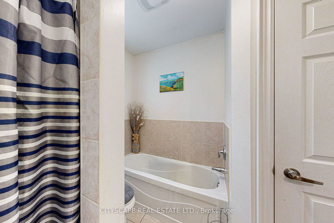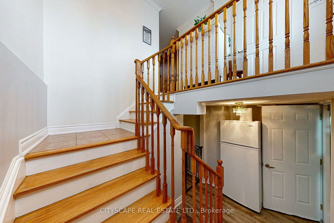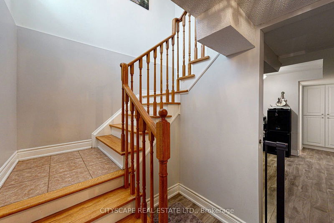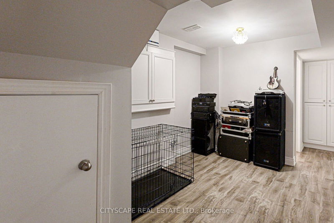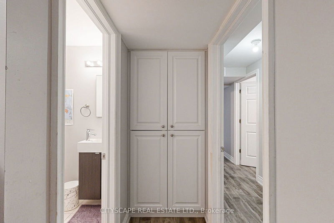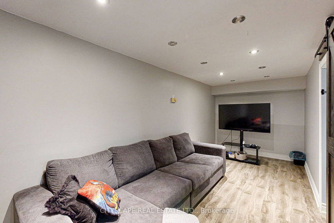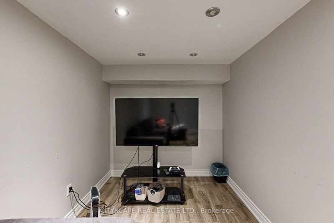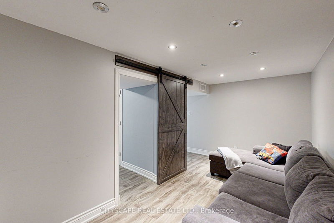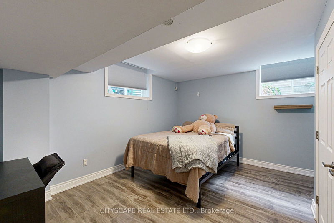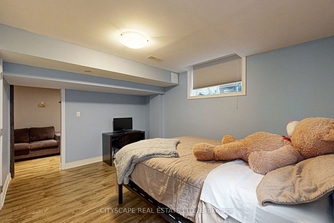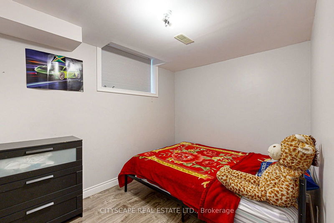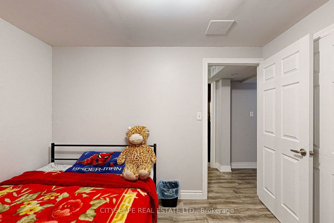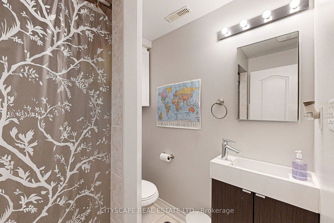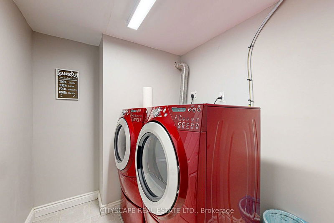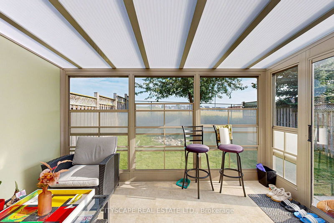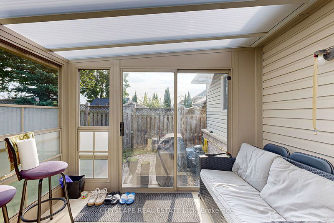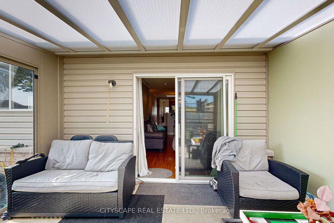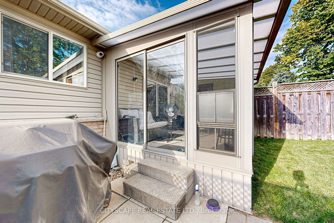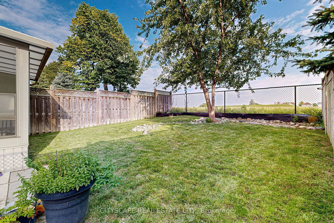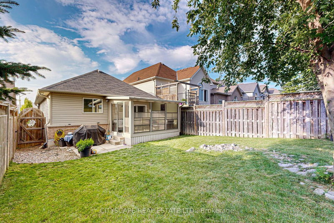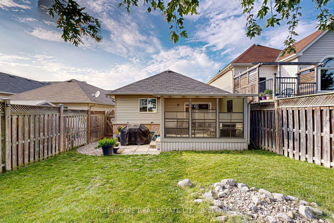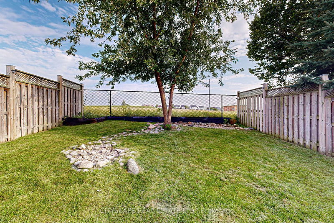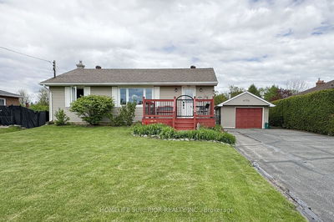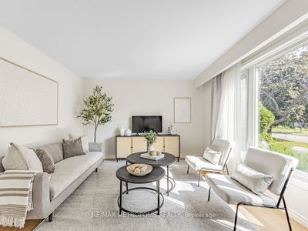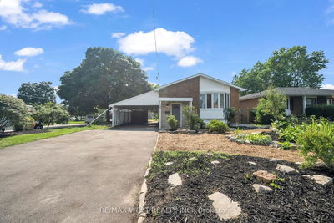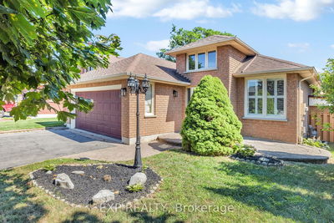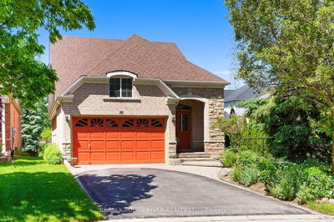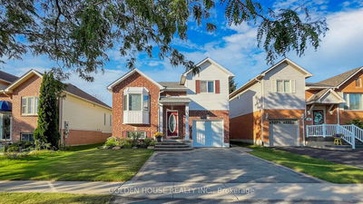Welcome To Serenity! This Gorgeous Bungalow Truly Depicts The Pride Of Ownership! No Houses In Front, No Houses In The Back, Gorgeous Greenery Beyond The Backyard That Provides The Perfect Picturesque Scenery From The Tranquil & Relaxing Sunroom. The Functional Layout Features An Updated Kitchen W/Tons Of Cabinetry, Stainless Steel Appliances, Granite Countertops, & A Skylight. Connects Marvellously To The Dining Room With A Beautiful Chandelier To Hang Over Your Dining Table. The Sunken, Spacious Living Room With Potlights Throughout Walks Out To The Sunroom Which Leads To The Backyard. 2 Bedrooms On The Main Level, 2 Bedrooms In the Basement, 2 Full Bathrooms, A Den, A Rec Room, And A Functional Cold Storage That Has Lots Of Potential. This Home Is Truly One Of A Kind & Provides Tons Of Opportunities & Potential. Ideal Location Which Is Minutes From All Amenities, Movie Theatre, Home Depot etc. Don't Miss Out, These Is Definitely A Rare Gem!
부동산 특징
- 등록 날짜: Tuesday, September 03, 2024
- 가상 투어: View Virtual Tour for 1132 Glenbourne Drive
- 도시: Oshawa
- 이웃/동네: Pinecrest
- 전체 주소: 1132 Glenbourne Drive, Oshawa, L1K 0B6, Ontario, Canada
- 주방: Skylight, Breakfast Bar, Tile Floor
- 거실: Sunken Room, Hardwood Floor, W/O To Sunroom
- 리스팅 중개사: Cityscape Real Estate Ltd. - Disclaimer: The information contained in this listing has not been verified by Cityscape Real Estate Ltd. and should be verified by the buyer.

