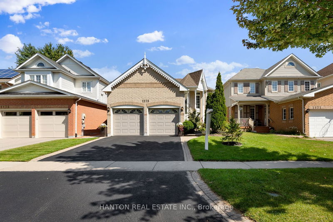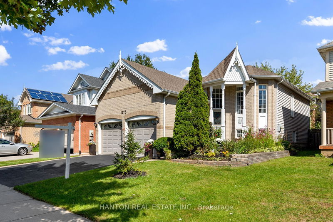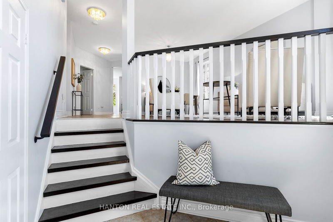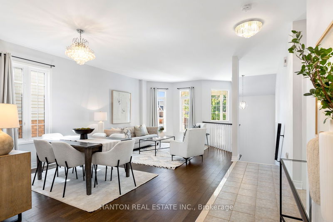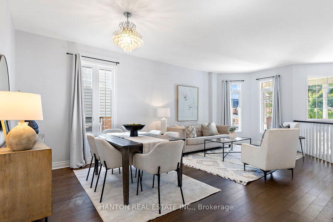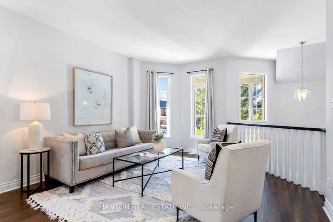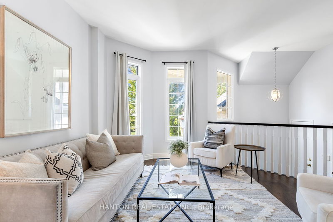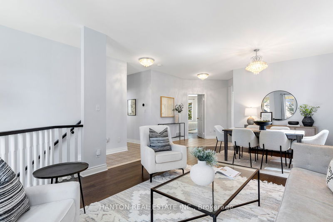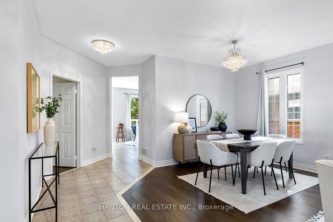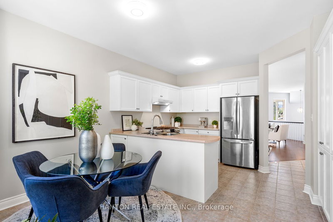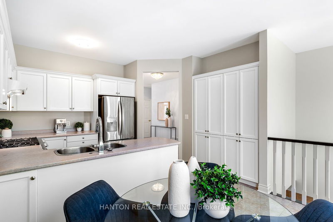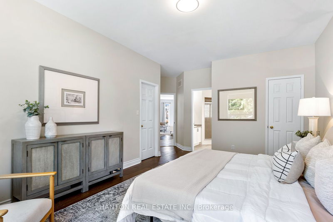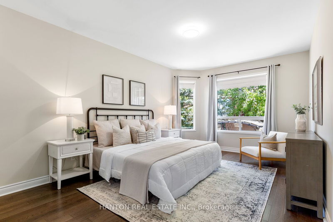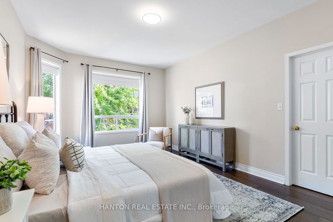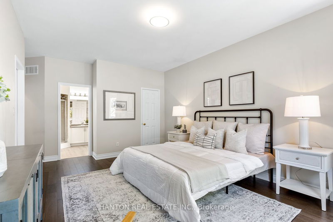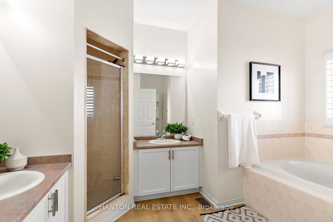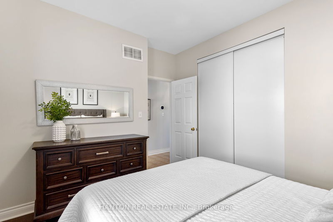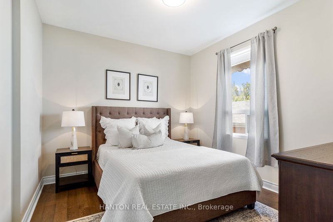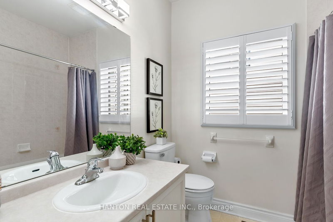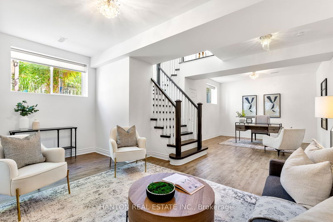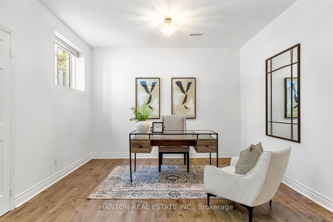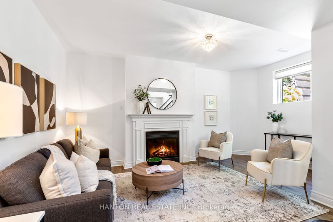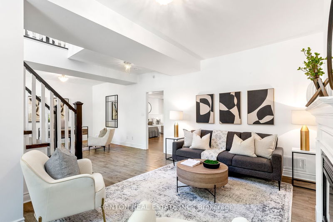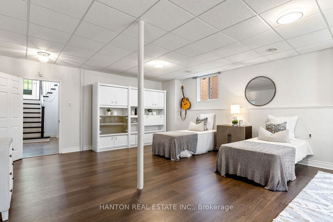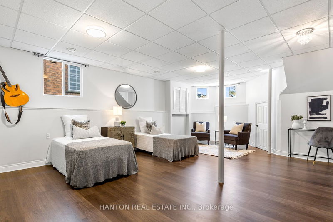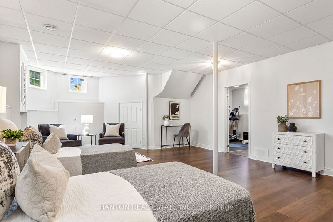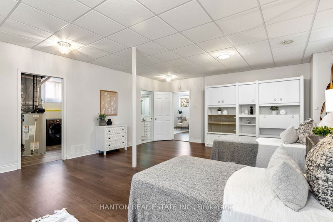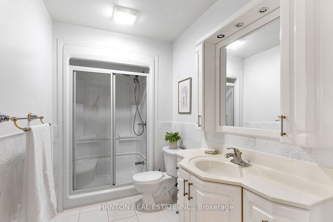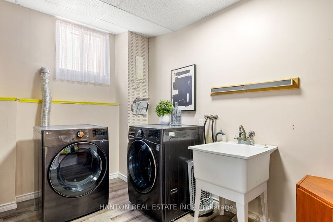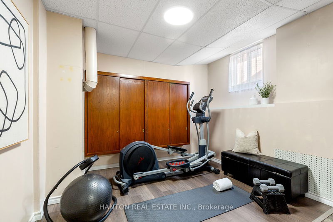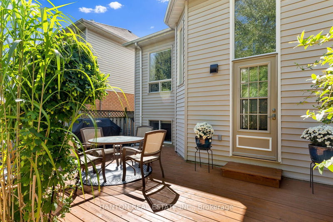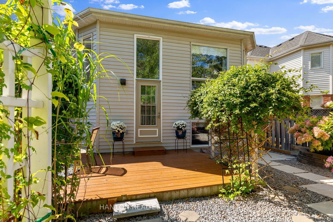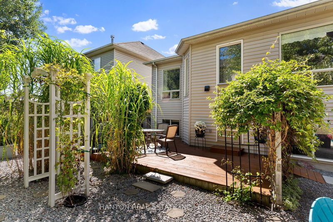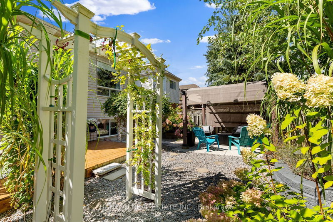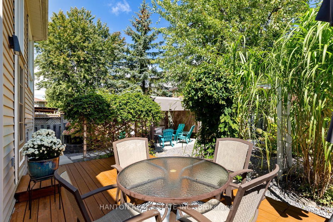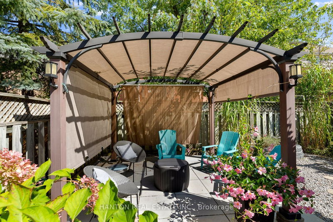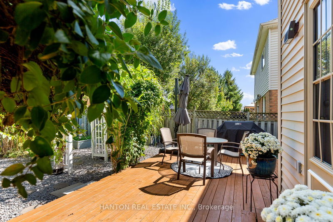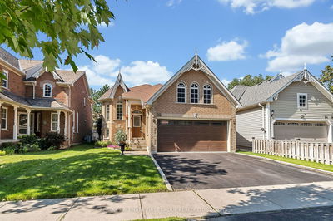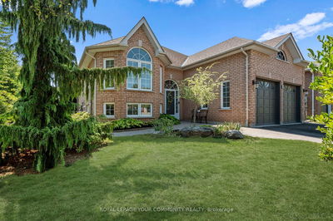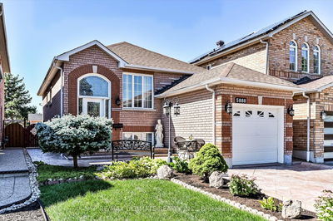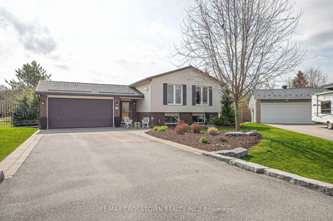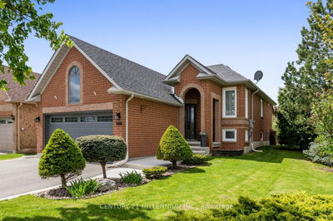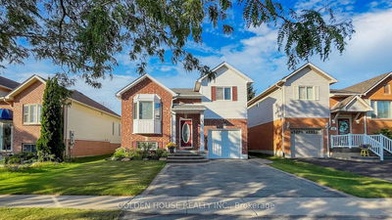This impressively cared for jewel of a detached house could easily become your ideal 2,675 sq ft, four or five bedroom home, as your family needs evolve & expand. Already boasting 3 full bathrooms, on two sprawling, finished levels, this spacious property is future-ready for growing families, extended family members, in-laws & down-sizers who dream of the freedom of aging in-place. This is a tremendously versatile house for all lifestyles at any stage of life. A sumptuously landscaped front yard reveals a welcoming foyer with indoor access to a 2-car garage, a raised formal living & dining space, separated eat-in kitchen with large island & additional breakfast area. You will love the extra counter space, additional kitchen storage and ideal floor-to-ceiling pantry. Off to the side is a huge main floor primary bedroom with 5 piece ensuite, plus a 2nd full bath and bedroom for kids or guests. The finished basement is astonishingly large with a grand staircase & gas fireplace. (See the floor plan!) Plus, the luscious back yard with multiple seating areas in the sun or shade is a leafy paradise!
부동산 특징
- 등록 날짜: Thursday, September 12, 2024
- 도시: Oshawa
- 이웃/동네: Pinecrest
- 중요 교차로: Taunton & Harmony
- 전체 주소: 1175 Westridge Drive, Oshawa, L1K 2L1, Ontario, Canada
- 거실: Hardwood Floor, Open Concept, Bay Window
- 주방: Ceramic Floor, Centre Island, Double Sink
- 리스팅 중개사: Hanton Real Estate Inc. - Disclaimer: The information contained in this listing has not been verified by Hanton Real Estate Inc. and should be verified by the buyer.

