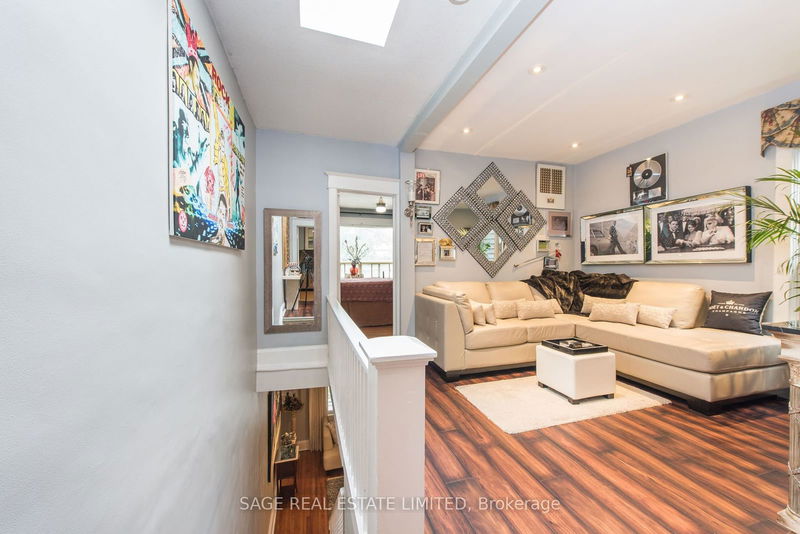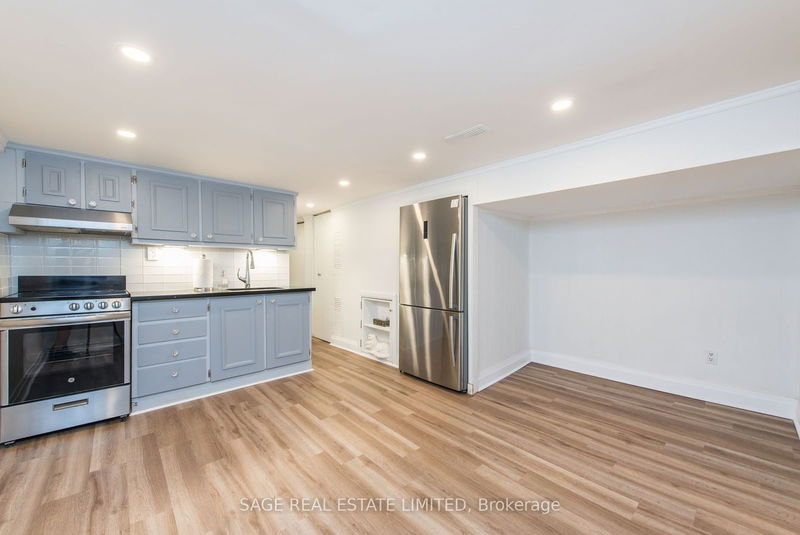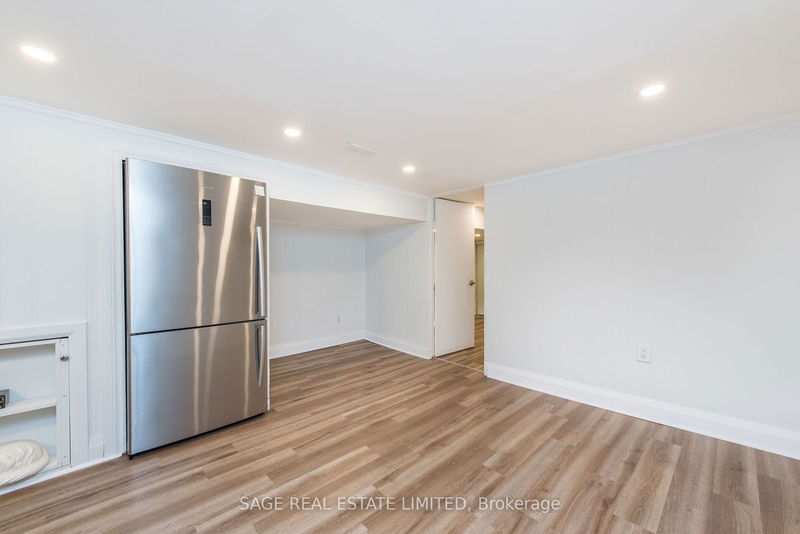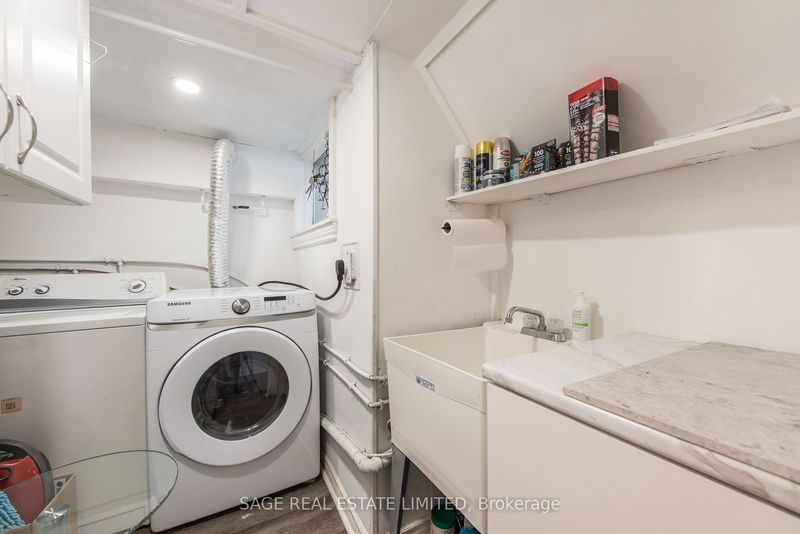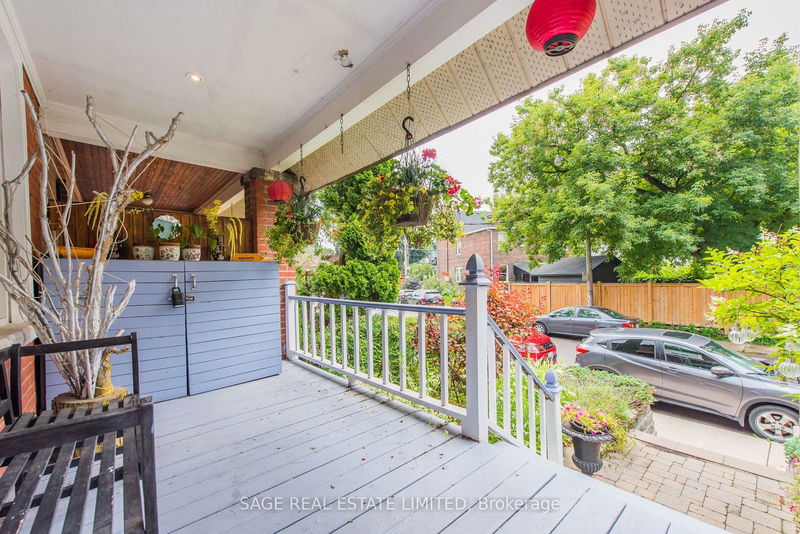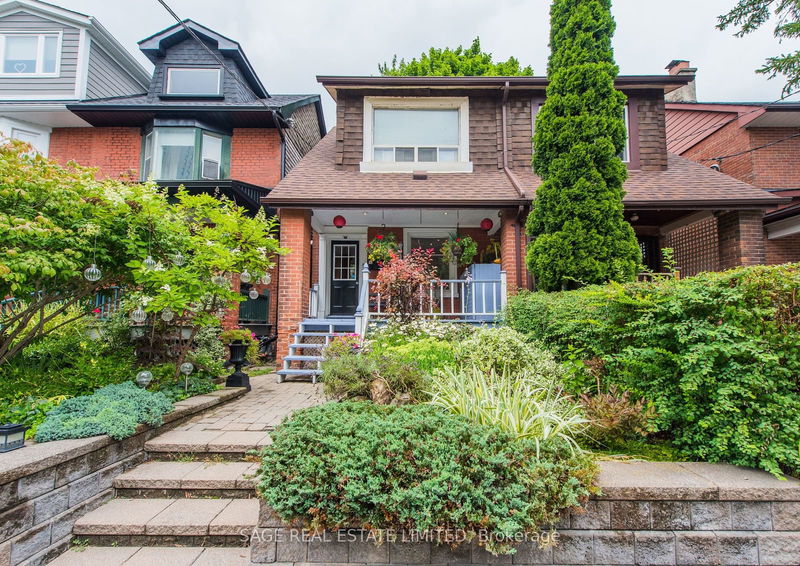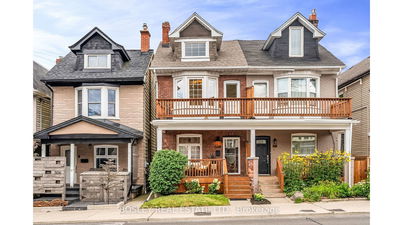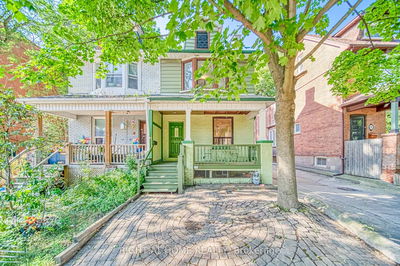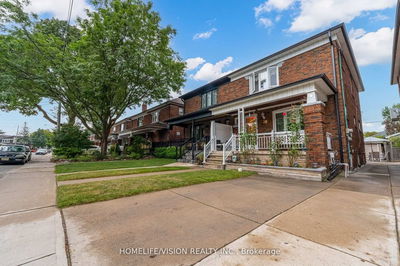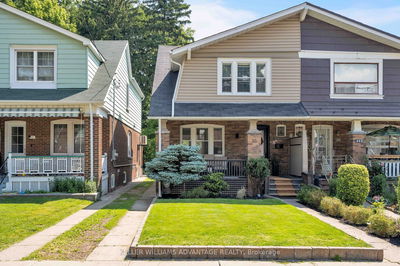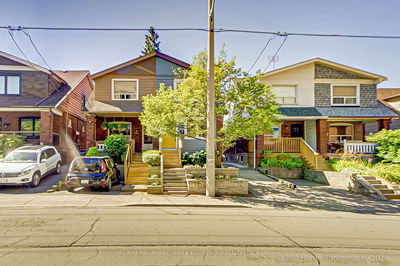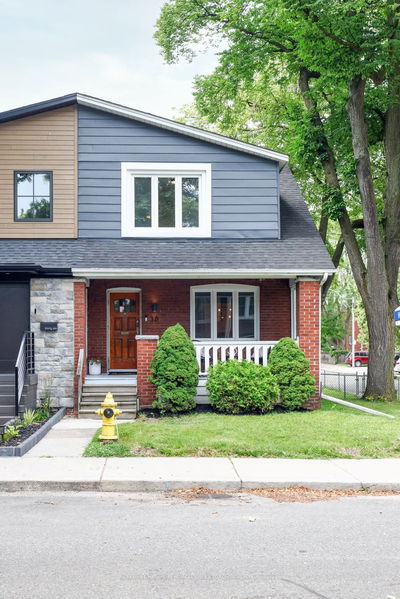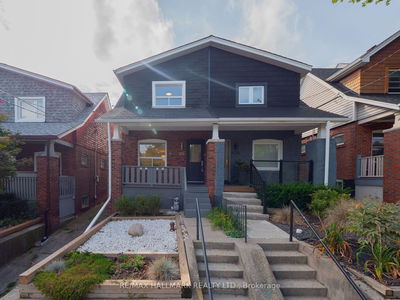Convenience is key with this unbeatable location in the charming, Player Estates- Danforth neighbourhood. This super spacious, semi-detached home with an income/nanny suite in the basement ticks all the boxes! Lovely & bright, upper-level retreat w/ 2 well proportioned bedrooms & 3rd middle bedroom opened up into upper lever family room (it's very easy to put the wall back up to recreate the 3rd bedroom). Main floor is an entertainer's dream w/ welcoming front room, large separate dining room, renovated kitchen with wood cabinetry & large pantry for plenty of storage. Separate back entrance used as the walk-out to a quiet summer-backyard getaway. If a little extra income is on your mind, rejoice in the renovated, one bedroom, lower-level apartment with private entrance. If extra space is preferred, the basement apartment is fully accessible as a part of the main house too. It's the best of both. Steps to Jackman P.S., Danforth shopping, restaurants, cafes, fitness, transit, parks, schools & more.
부동산 특징
- 등록 날짜: Tuesday, September 10, 2024
- 가상 투어: View Virtual Tour for 8 Ozark Crescent
- 도시: Toronto
- 이웃/동네: Playter Estates-Danforth
- 중요 교차로: Broadview and Danforth
- 전체 주소: 8 Ozark Crescent, Toronto, M4K 1T5, Ontario, Canada
- 거실: Hardwood Floor
- 주방: Renovated
- 가족실: Open Concept
- 거실: Combined W/주방
- 주방: Combined W/Living
- 리스팅 중개사: Sage Real Estate Limited - Disclaimer: The information contained in this listing has not been verified by Sage Real Estate Limited and should be verified by the buyer.













