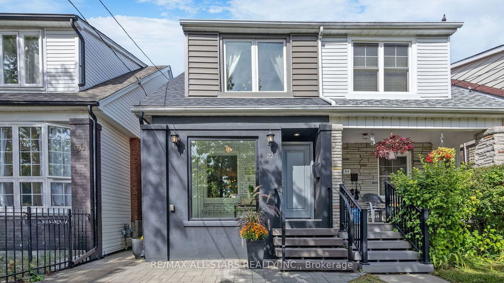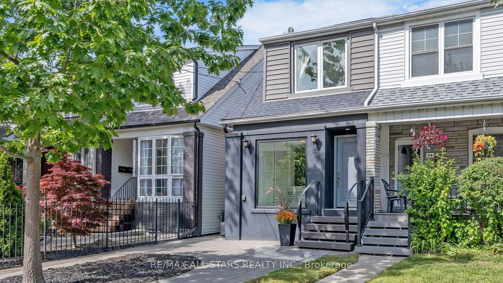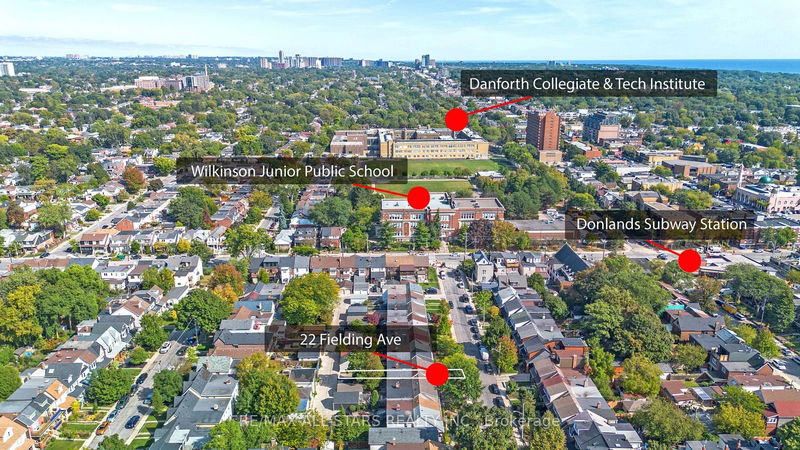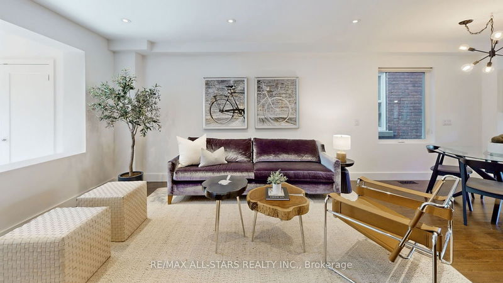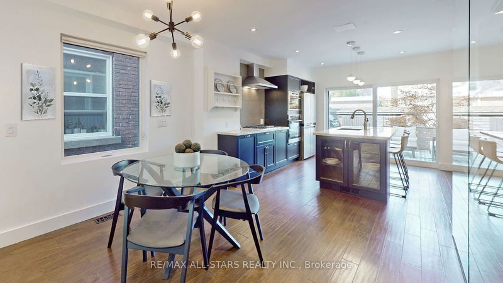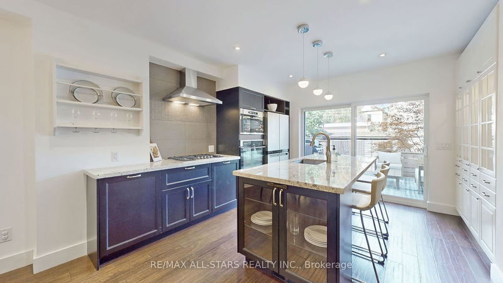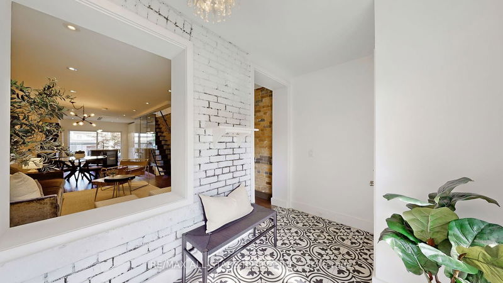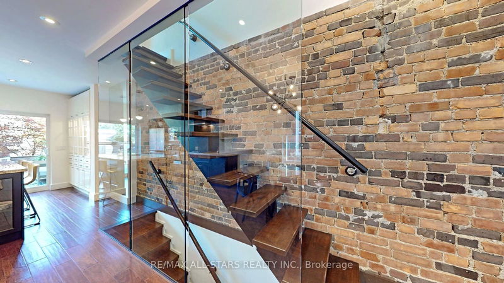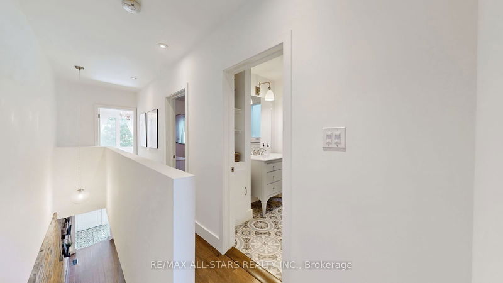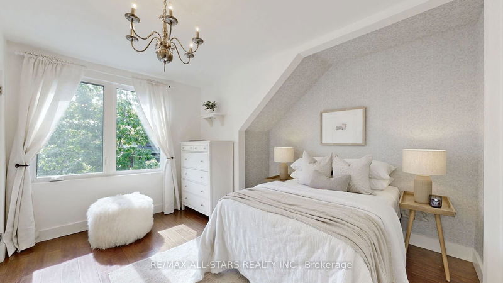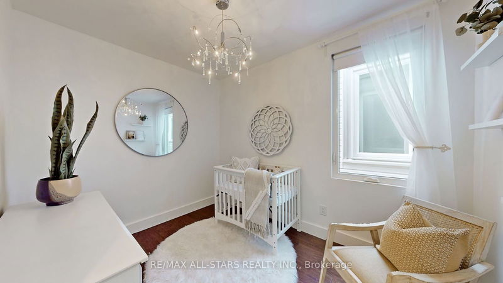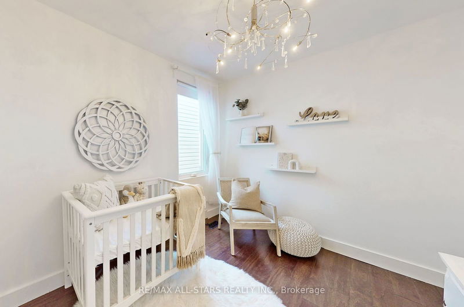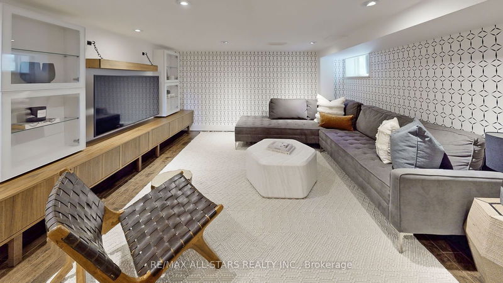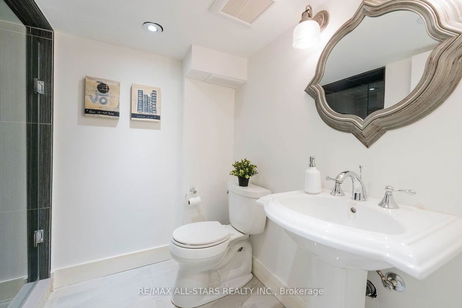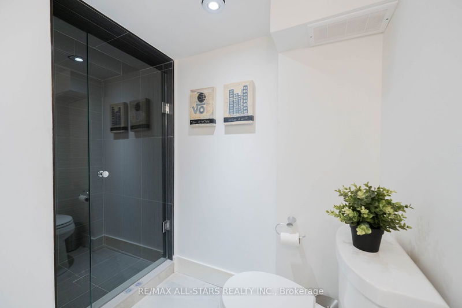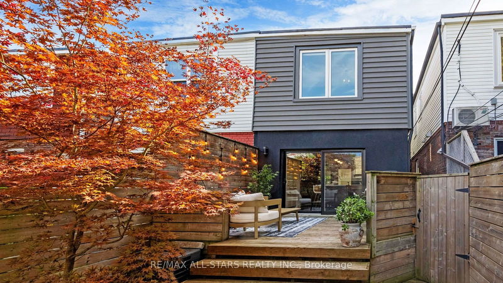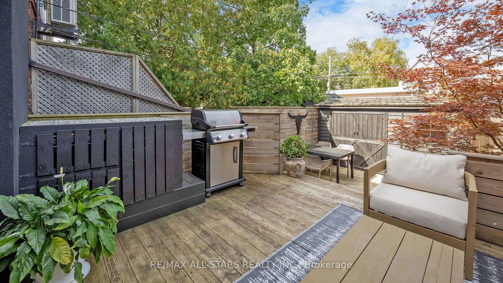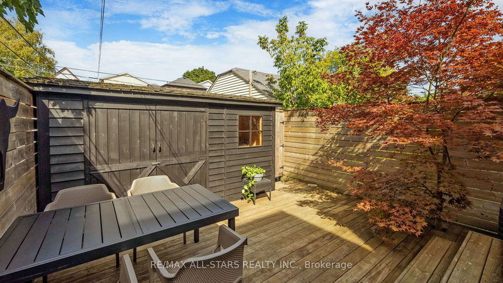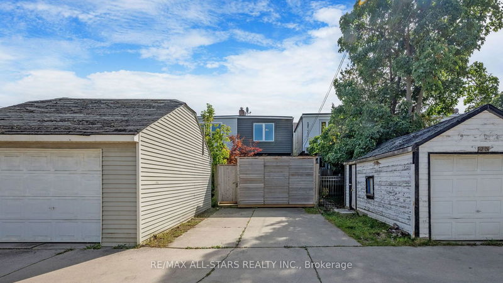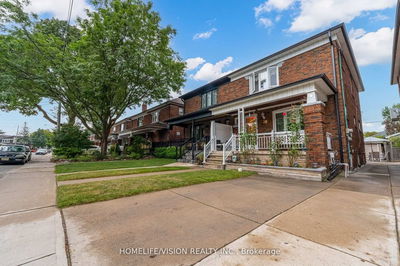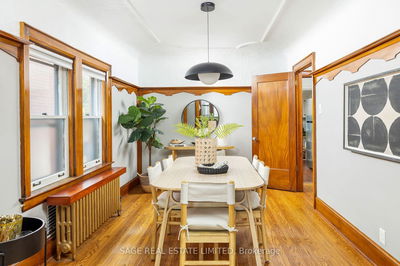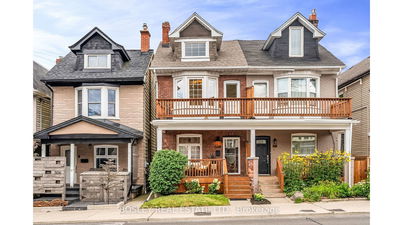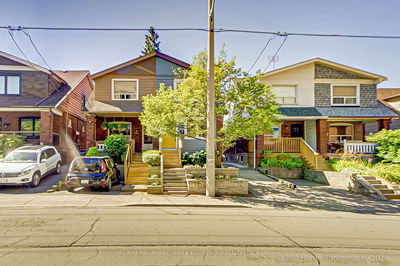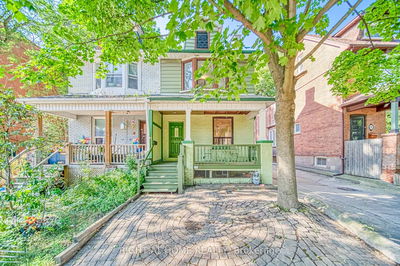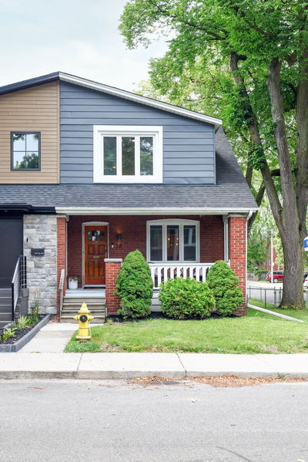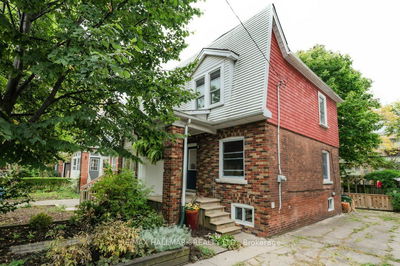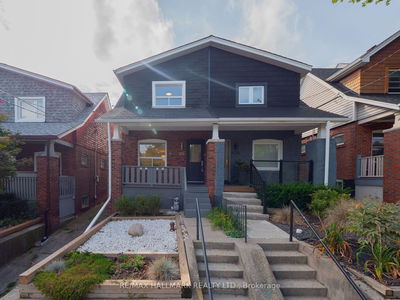OPEN HOUSE Sat/Sun, October 5/6, 2-4pm. A rare find, true to its description. Located in the middle of The City's Best Neighbourhood (Toronto Life Magazine), this fully renovated, modern home immediately stands out from the rest with its curved stone path and rich black front facade adorned with a floor to ceiling window. After entering the enclosed chic foyer with immense closet space for all, glide through the open concept main floor with exposed brick, hardwood flooring and Living Room with glass encased custom floating staircase. From there, the dining room can accommodate a large dinner party, while the contemporary kitchen boasts quartz counter tops, center island seating & built-in stainless steel appliances. Step out to your enormous double level deck to enjoy everything from a tranquil morning coffee under a Japanese maple tree to hosting large celebrations with friends. On the 2nd floor there are 3 spacious bedrooms, extra storage and a luxurious, well-sized 4-Piece bathroom with custom cabinets. The fashionable finished basement is both comfortable and cozy, with lots of room for entertaining, home office area, a 3-piece bathroom, reading nook, laundry & large walk in storage space. At the back of this unique home you will find private parking for 2 large vehicles, along with a closed off safe laneway for kids to ride bikes, play tag and run through sprinklers, while families mingle. And when you are ready to expand, this home has potential for the much sought after potential for a Laneway suite. Literally steps to top ranked Wilkinson Junior P.S. and TWO BLOCKS from the Donalds Subway Station, parks, and the many highly rated restaurants, bars and shops on Danforth Ave. This one-of-a-kind city home is nestled in a quiet community, where friendly neighbours come together twice a year for street BBQs - a true family neighbourhood. Fully renovated in 2016, this home checks off all of the boxes - Location, Design, Size, Parking, Schools & more.
부동산 특징
- 등록 날짜: Wednesday, October 02, 2024
- 가상 투어: View Virtual Tour for 22 Fielding Avenue
- 도시: Toronto
- 이웃/동네: Danforth
- 전체 주소: 22 Fielding Avenue, Toronto, M4J 1R5, Ontario, Canada
- 거실: Hardwood Floor, Pot Lights, Floating Stairs
- 주방: Quartz Counter, Centre Island, W/O To Deck
- 리스팅 중개사: Re/Max All-Stars Realty Inc. - Disclaimer: The information contained in this listing has not been verified by Re/Max All-Stars Realty Inc. and should be verified by the buyer.

