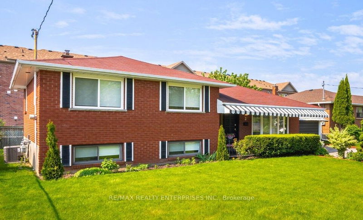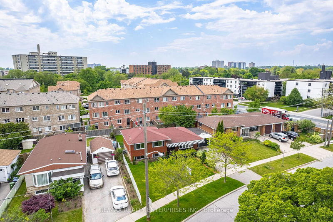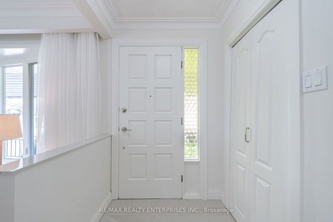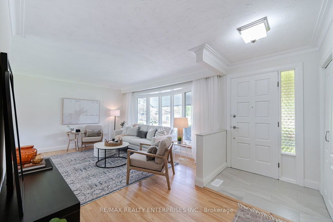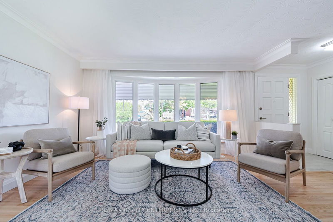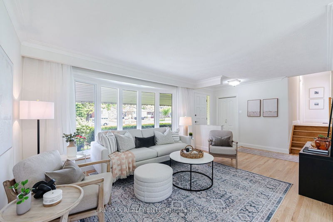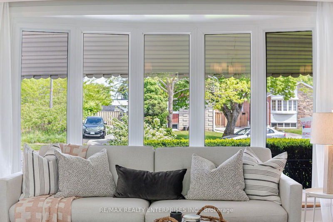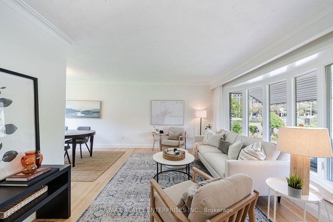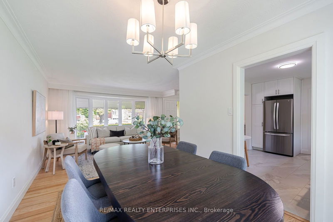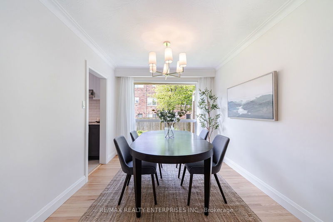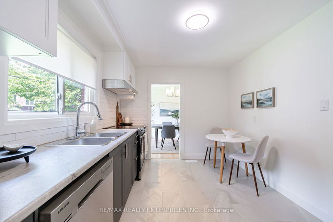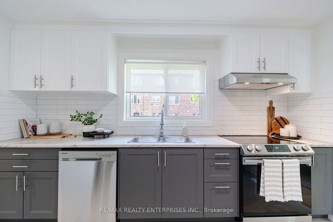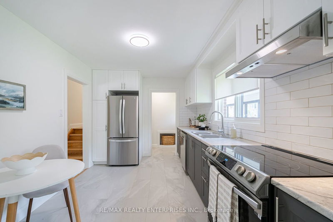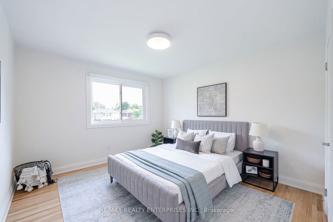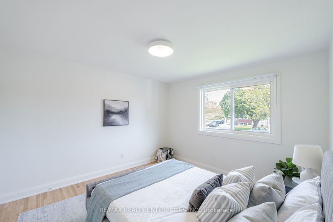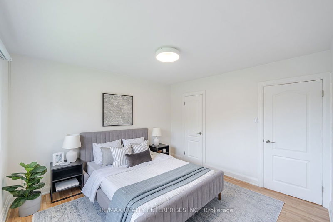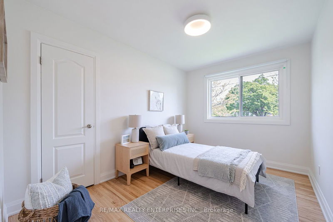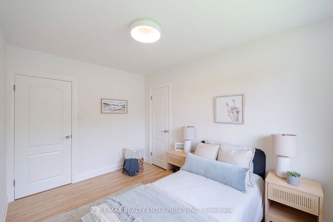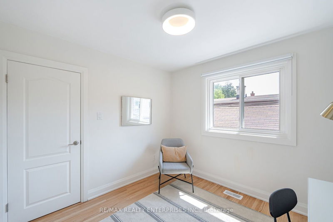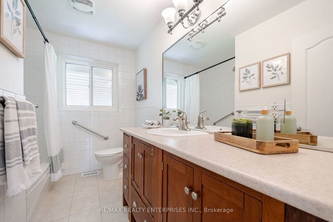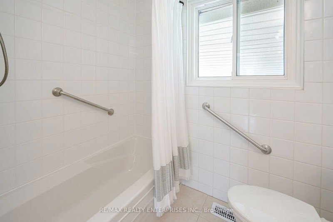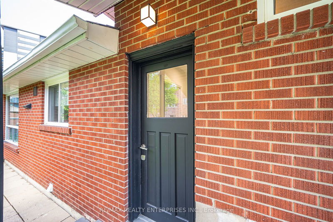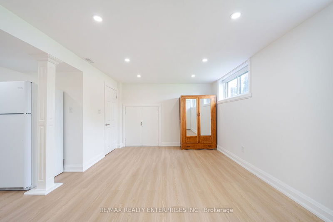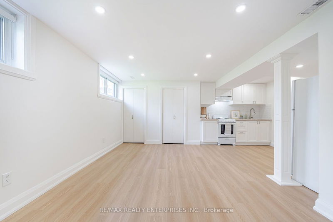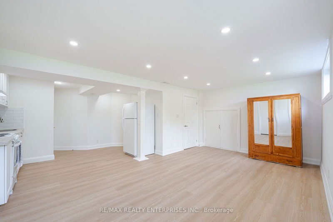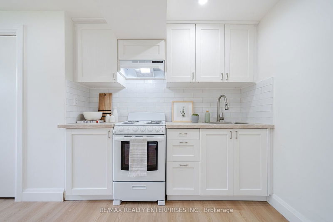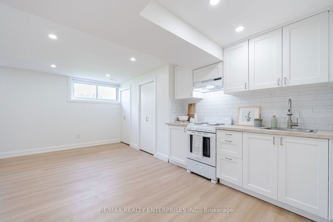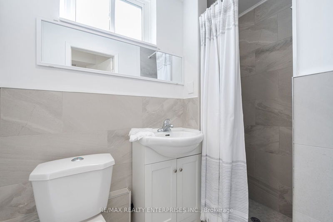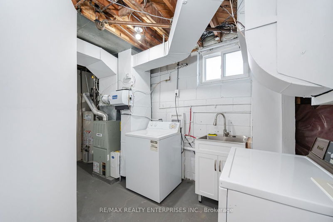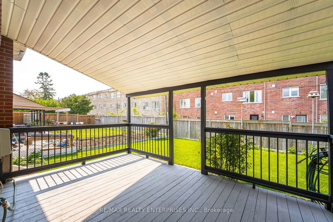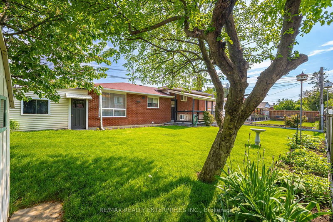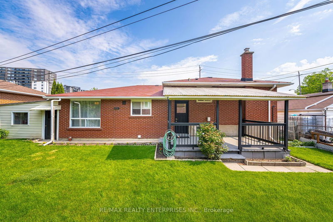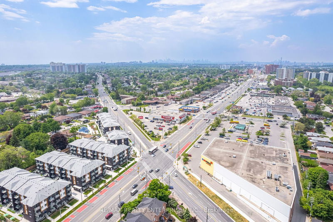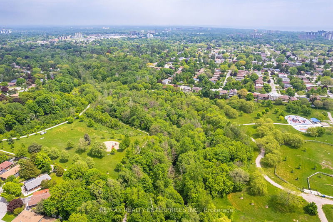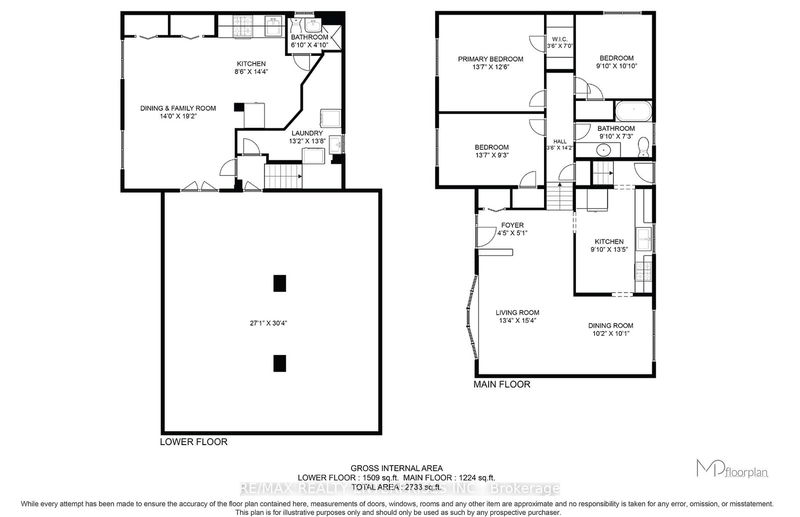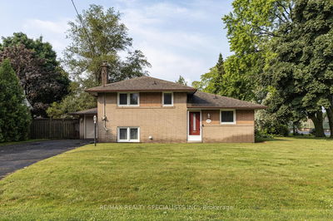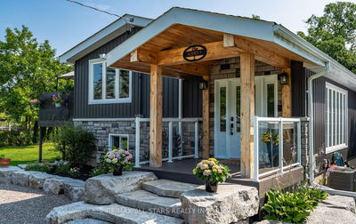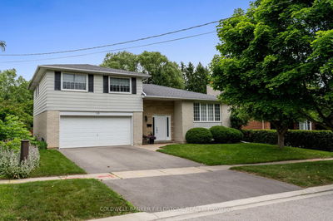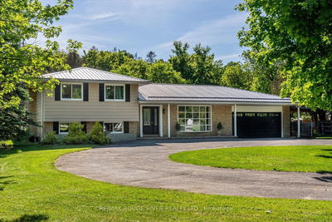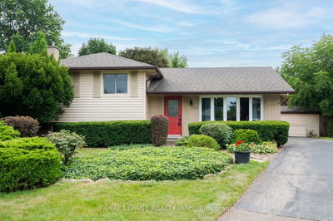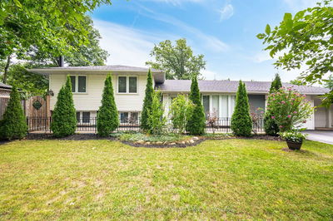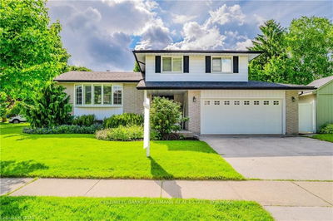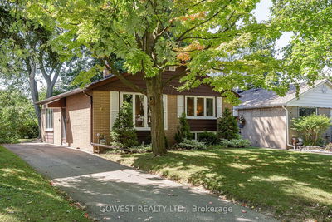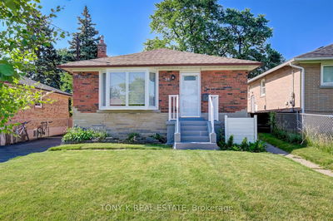Recently renovated, All-brick, detached house on a prime oversized lot! Total living space of over1900sqft with 3 bright bedrooms, lots of closet storage, 2 pristine bathrooms, 2 brand new kitchens and large living dining areas. The gleaming hardwood floors, crown moldings, and bright large bay window add such charm to the home. A modern eat-in Kitchen, stainless-steel appliances and large dining room are an entertainers dream and perfect for family meals.The private and separate lower level features a separate entrance, brand new kitchen, 4-piecewashroom, large windows, natural light, new laminate flooring, over 400sqft of spacious living area. Lots of storage with an 800sqft crawlspace and laundry/utility room. Walk out to the backyard covered deck or large front porch to enjoy the spacious perennial gardens. This home is ready to meet its new owners!
부동산 특징
- 등록 날짜: Thursday, September 12, 2024
- 가상 투어: View Virtual Tour for 3 Savarin Street
- 도시: Toronto
- 이웃/동네: Eglinton East
- 중요 교차로: Danforth Rd & Eglinton Ave E
- 거실: Bay Window, Crown Moulding, Hardwood Floor
- 주방: Stainless Steel Appl, Eat-In Kitchen, Porcelain Floor
- 주방: Custom Backsplash, Custom Counter, Stainless Steel Appl
- 거실: Large Window, Laminate, Recessed Lights
- 리스팅 중개사: Re/Max Realty Enterprises Inc. - Disclaimer: The information contained in this listing has not been verified by Re/Max Realty Enterprises Inc. and should be verified by the buyer.

