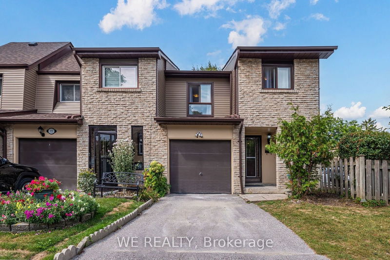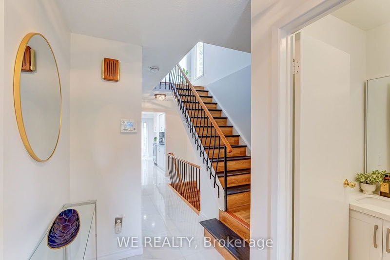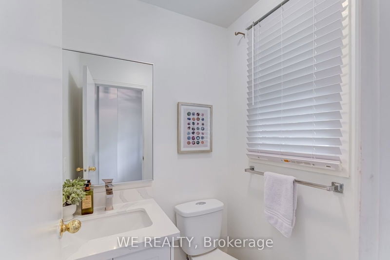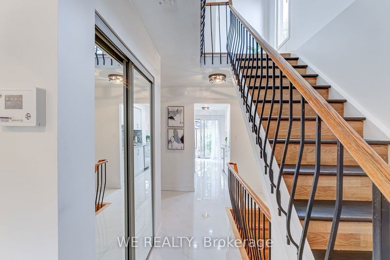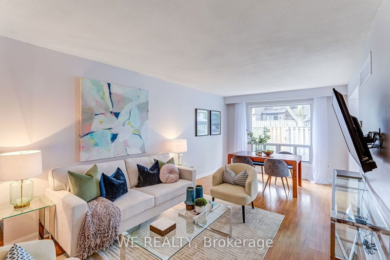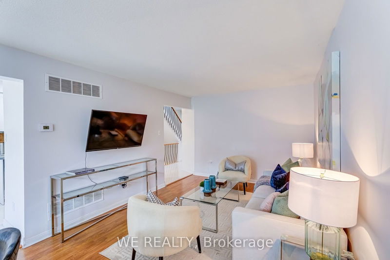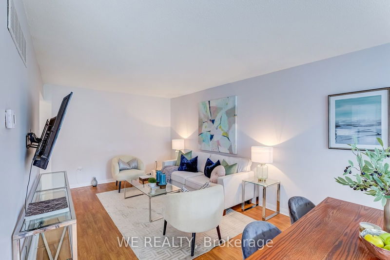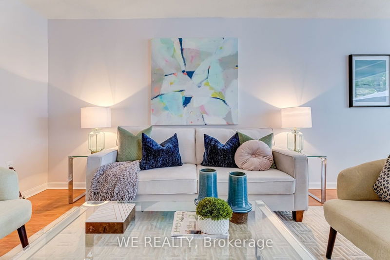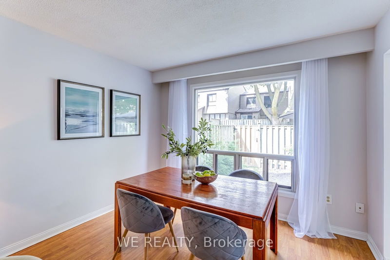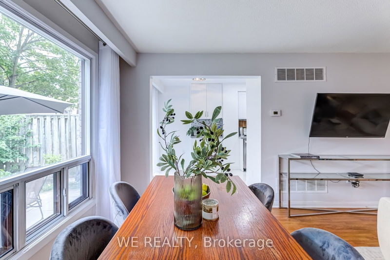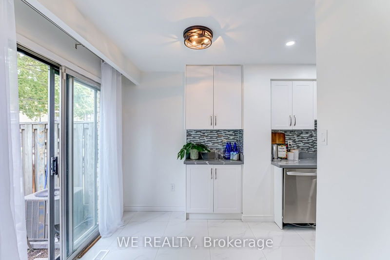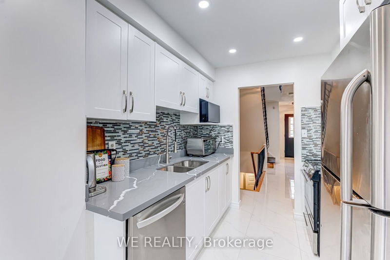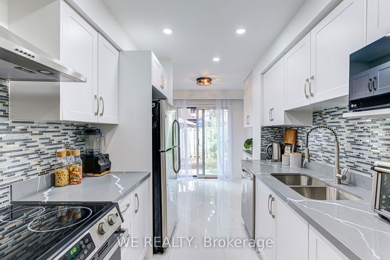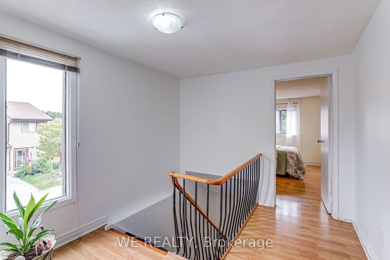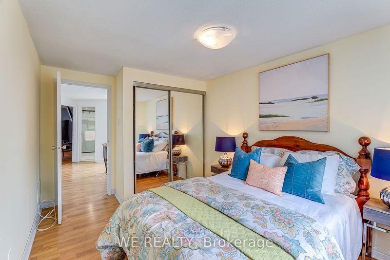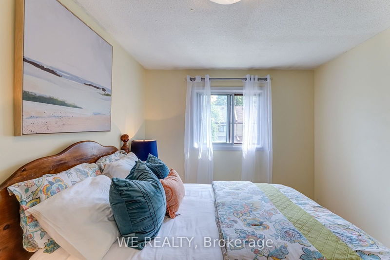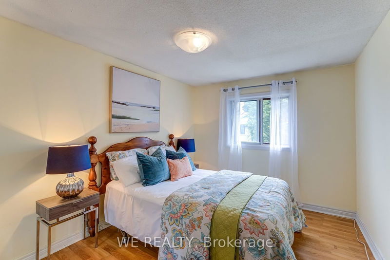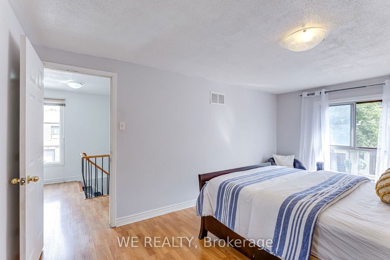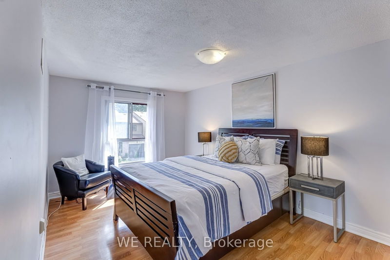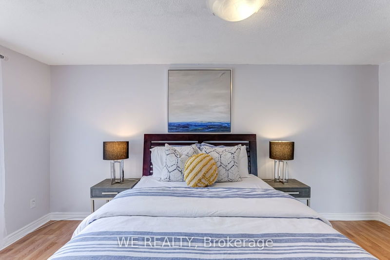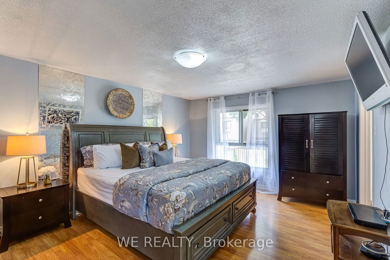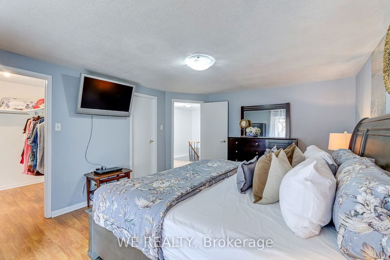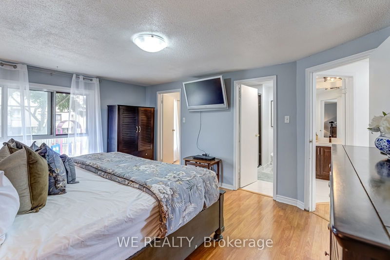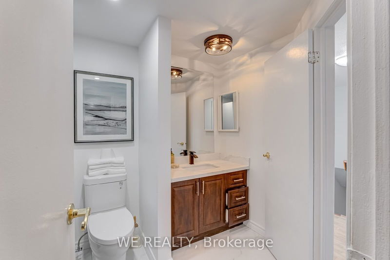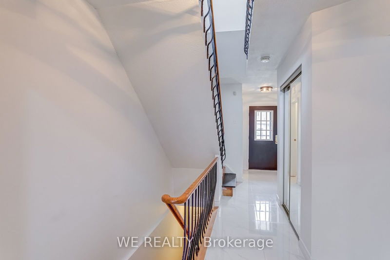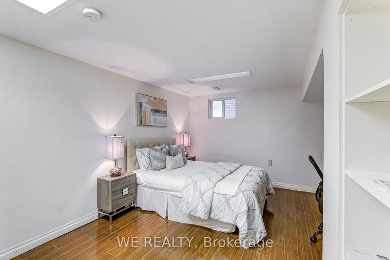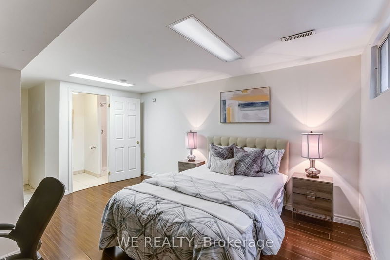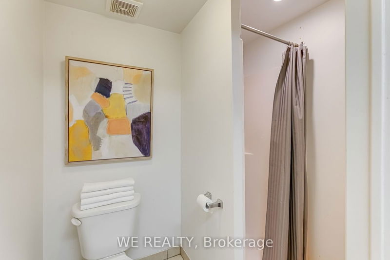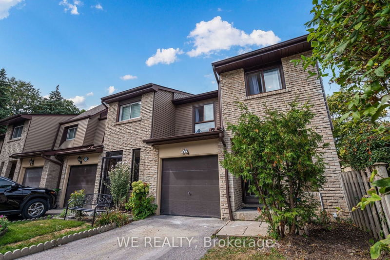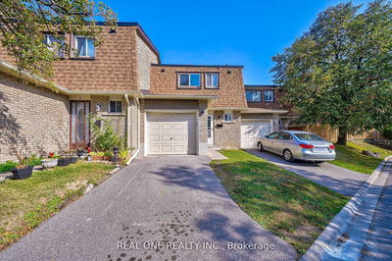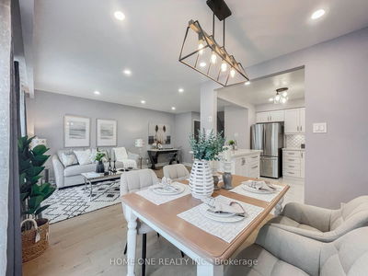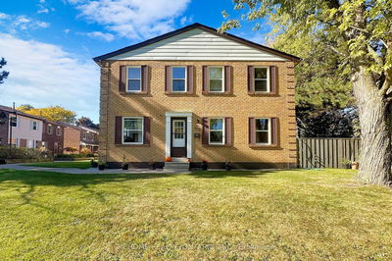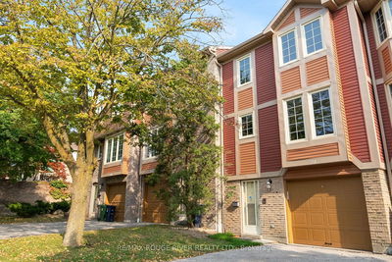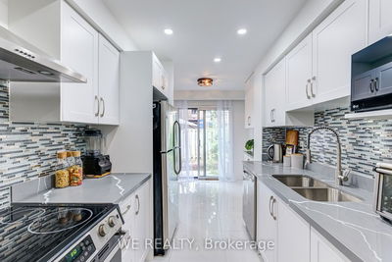Welcome home! This newly renovated 3+1 bedroom, 3 bathroom end-unit townhouse has everything that you could possibly want in your next home. Step inside to discover a bright, spacious living area with hardwood flooring which exudes modern elegance. The beautiful, professionally renovated kitchen is a chef's dream, featuring sleek cabinetry, stainless steel appliances, and stunning stone countertops which is perfect for culinary adventures, spoiling loved ones or channeling your inner foodie. The adjacent dining space is bathed in natural light, creating a warm and inviting atmosphere that is perfect for large dinner parties, or your morning breakfast. Upstairs, you'll find a spacious primary bedroom with a large walk-in closet as well as two additional bedrooms, all thoughtfully designed for comfort and families in mind. The professionally renovated second floor bathroom features beautiful tiles and modern finishes that provide a serene retreat for relaxation. Downstairs you will find an additional bedroom with ensuite which is ideal for multigenerational living. Outside, enjoy your own private outdoor space, perfect for morning coffee or evening relaxation.
부동산 특징
- 등록 날짜: Monday, September 23, 2024
- 가상 투어: View Virtual Tour for 14-1051 Sandhurst Circle
- 도시: Toronto
- 이웃/동네: Agincourt North
- Major Intersection: Finch & McCowan
- 전체 주소: 14-1051 Sandhurst Circle, Toronto, M1V 1T9, Ontario, Canada
- 주방: Tile Floor, Stone Counter, Stainless Steel Appl
- 리스팅 중개사: We Realty - Disclaimer: The information contained in this listing has not been verified by We Realty and should be verified by the buyer.

