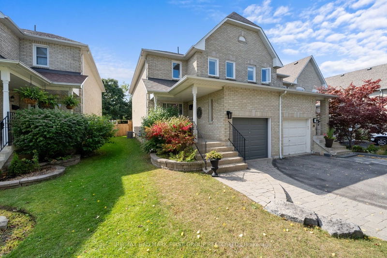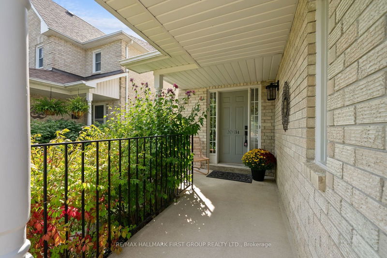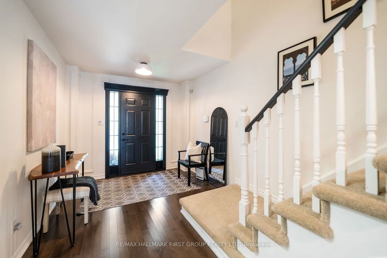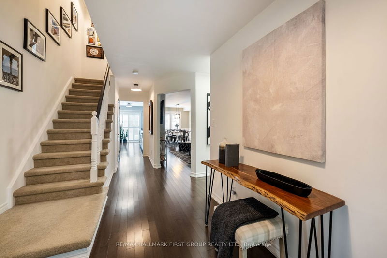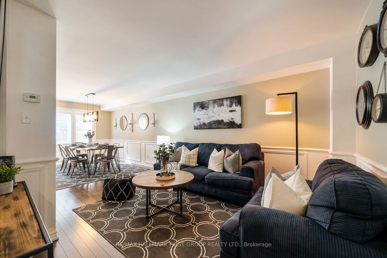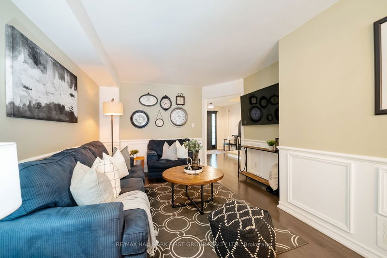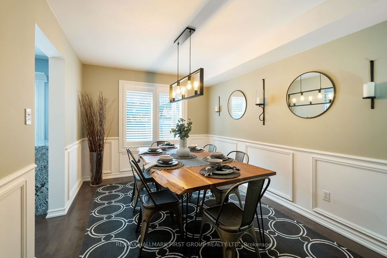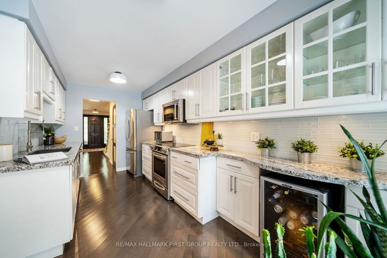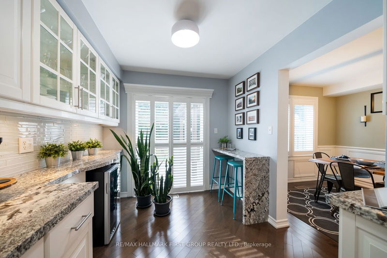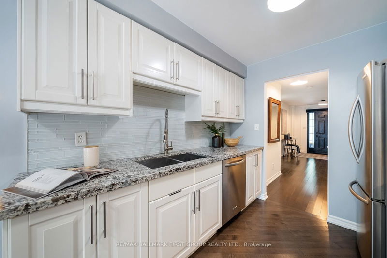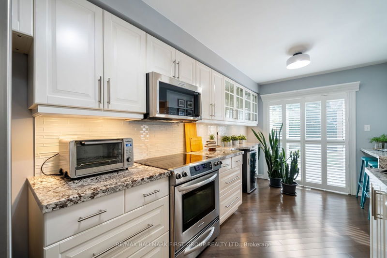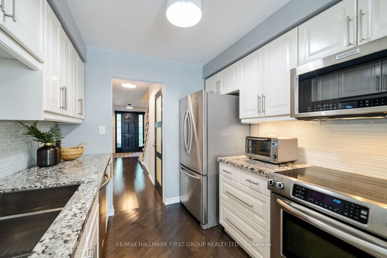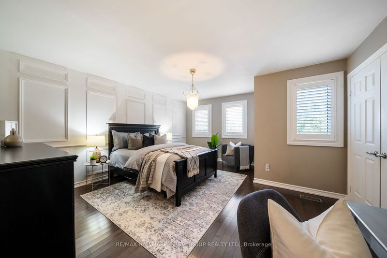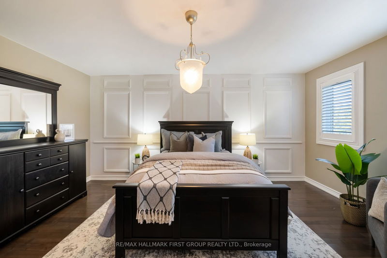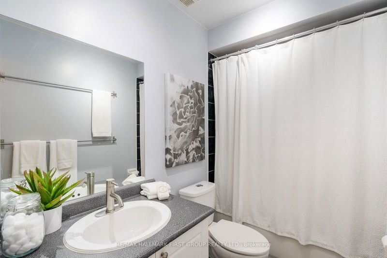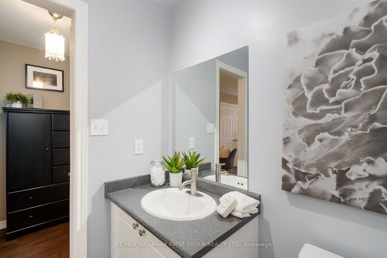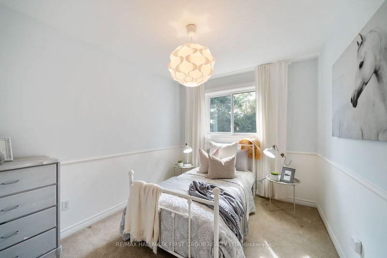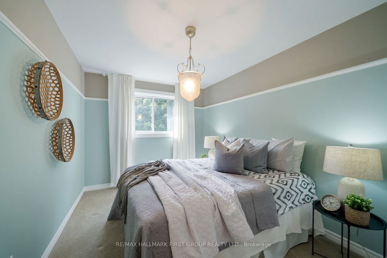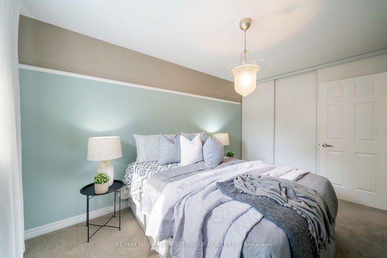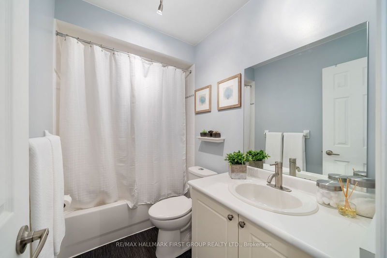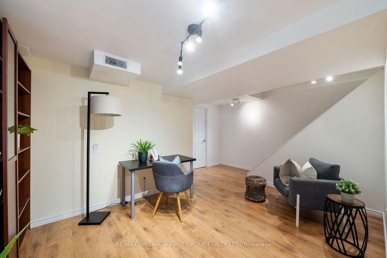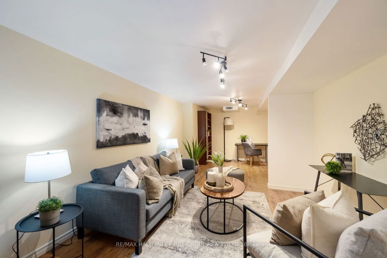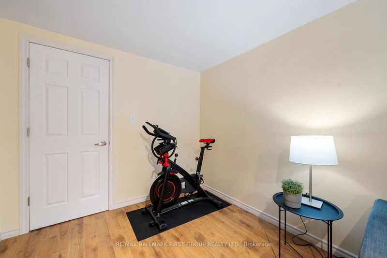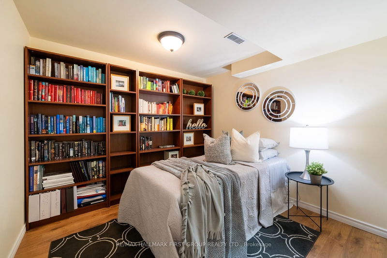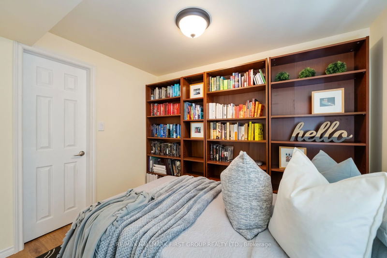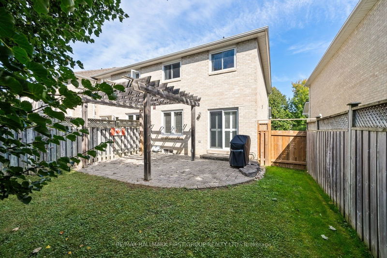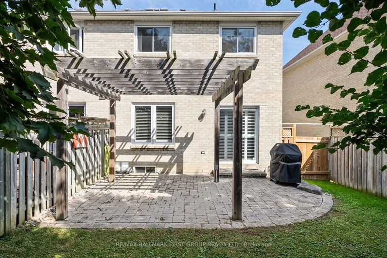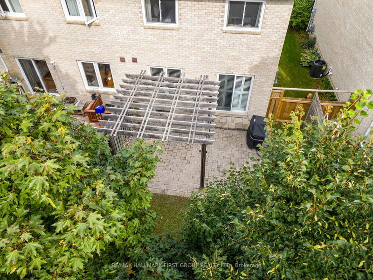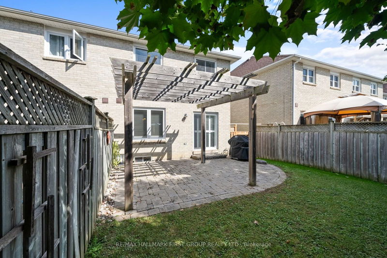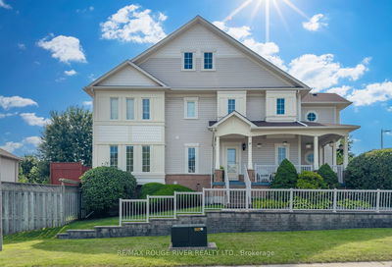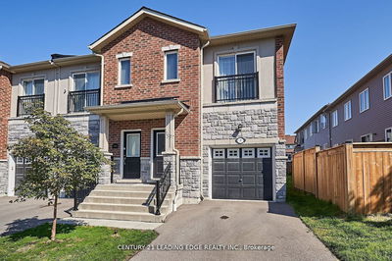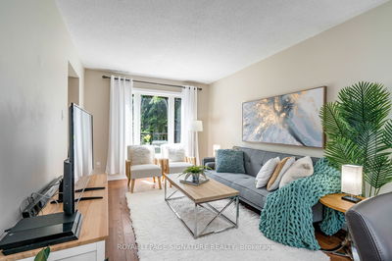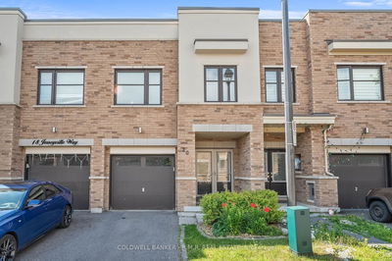Welcome to this charming home nestled in the heart of Whitby. This delightful 3-bedroom residence combines modern upgrades with warm, inviting atmosphere, making it an ideal place to start your homeownership. journey. The open-concept layout provides a seamless flow from the living room to the dining area, creating an ideal setting for gatherings with friends and family. The heart of this home is undoubtedly the updated kitchen, featuring sleek stainless steel appliances, beautiful cabinetry, and ample counter space. The three spacious bedrooms offer comfortable retreats, each with its unique character and charm. The finished basement adds valuable living space, perfect for a family room, play area, or home gym. This versatile area can adapt to your lifestyle, providing endless possibilities for entertainment or relaxation. Step outside to discover the lovely backyard, an ideal spot for outdoor gatherings.
부동산 특징
- 등록 날짜: Monday, September 23, 2024
- 가상 투어: View Virtual Tour for 34 Pogson Drive
- 도시: Whitby
- 이웃/동네: Rolling Acres
- 전체 주소: 34 Pogson Drive, Whitby, L1R 2H9, Ontario, Canada
- 가족실: Hardwood Floor, Combined W/Dining
- 주방: Stainless Steel Appl, W/O To Yard, California Shutters
- 리스팅 중개사: Re/Max Hallmark First Group Realty Ltd. - Disclaimer: The information contained in this listing has not been verified by Re/Max Hallmark First Group Realty Ltd. and should be verified by the buyer.

