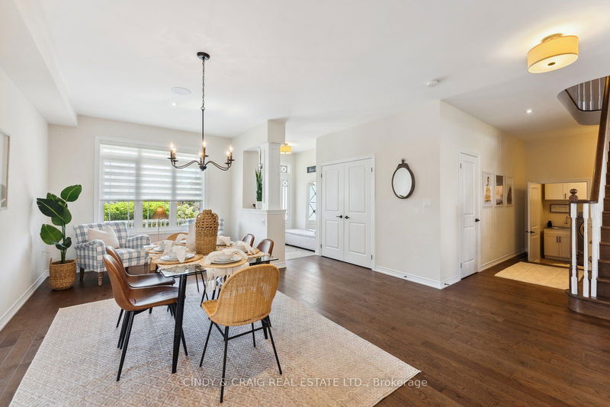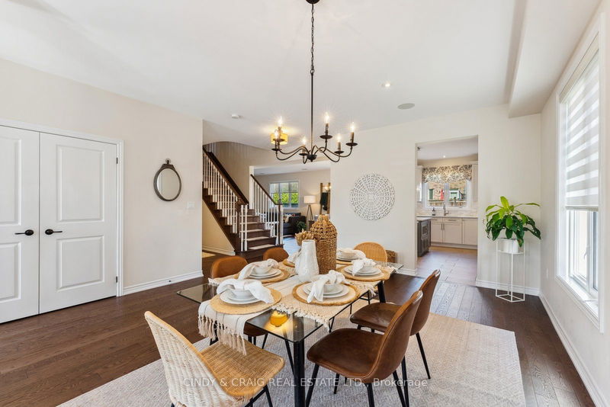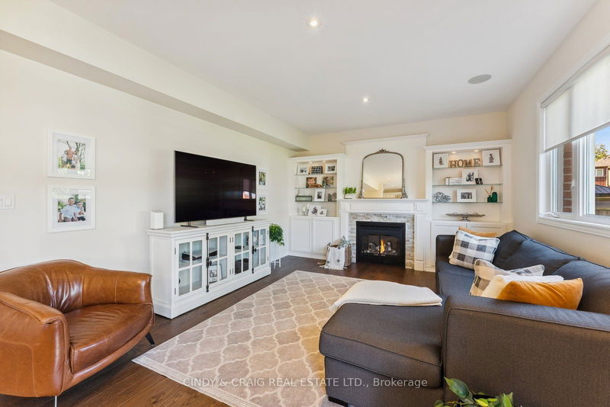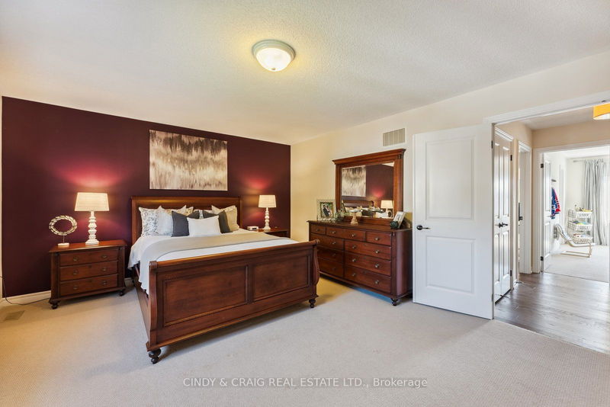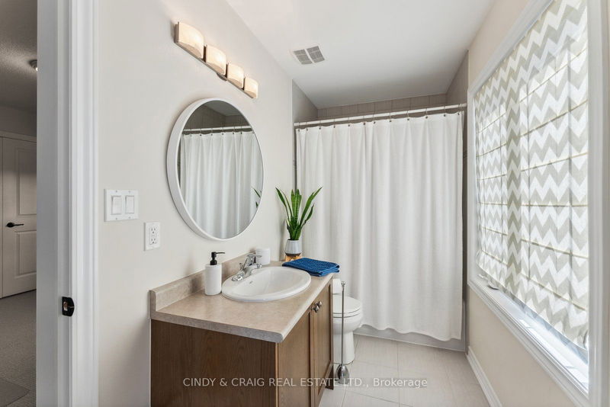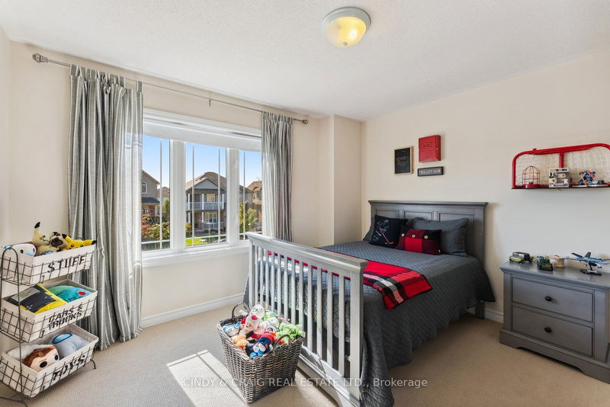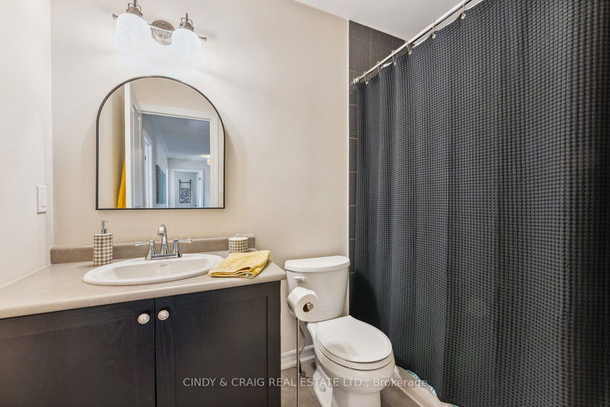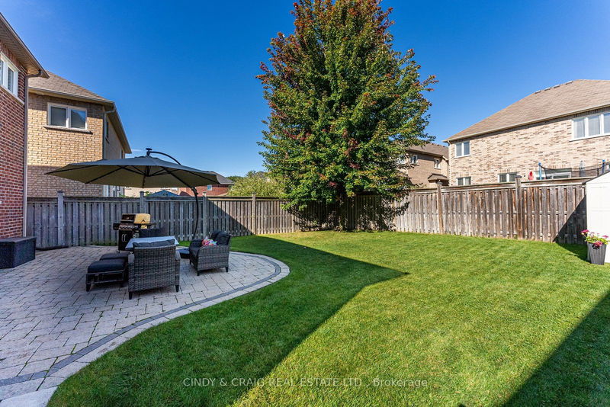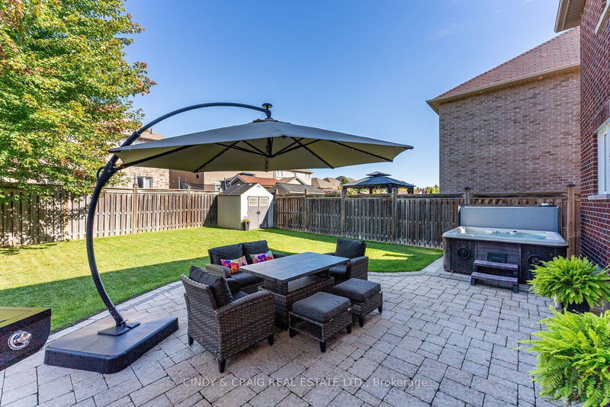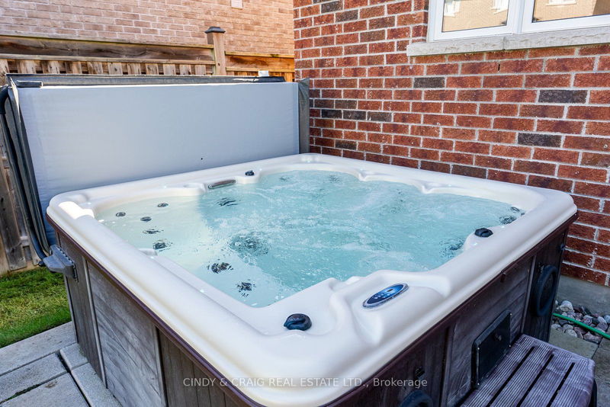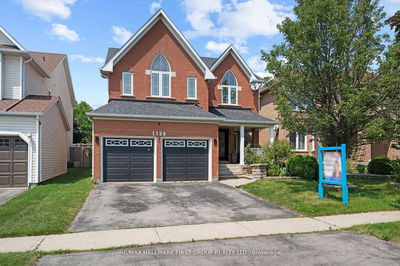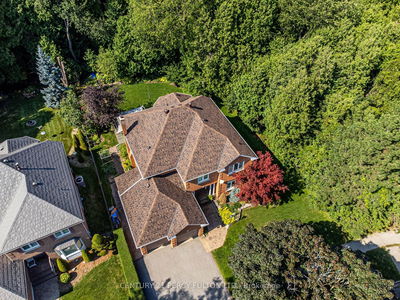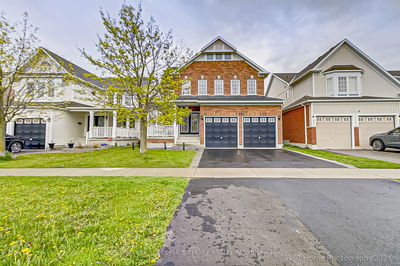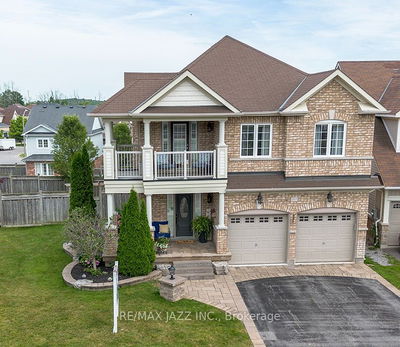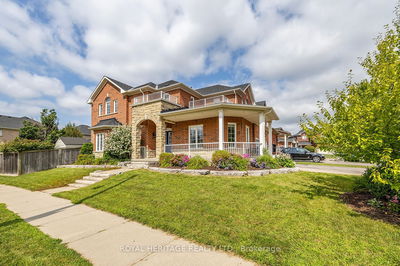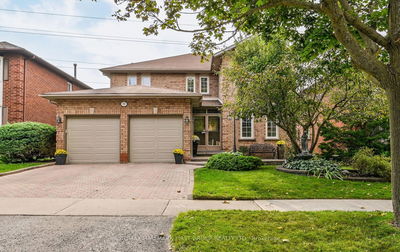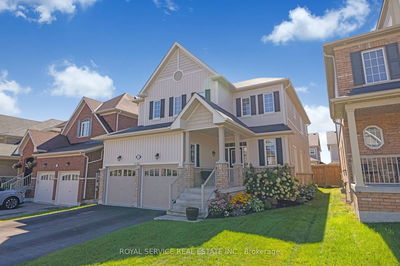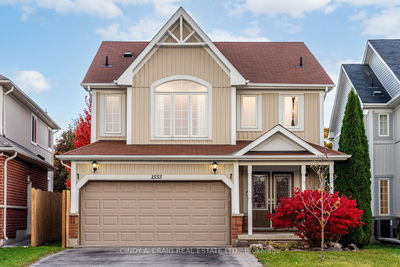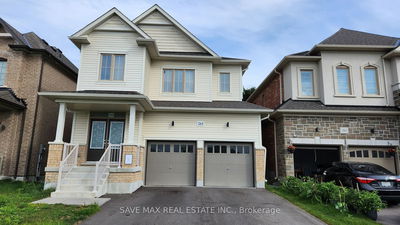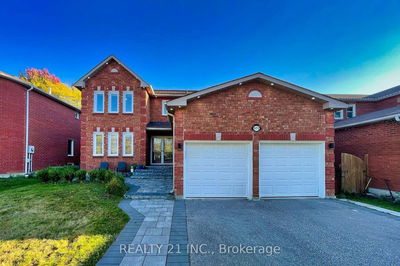Nestled in a highly sought after community, this elegant property offers a blend of modern design and comfort. Boasting over 2600 square feet, this home offers an open-concept main floor, with large windows allowing natural light to fill every corner. The modern kitchen is equipped with stainless steel appliances, Quartz countertops, and ample cabinetry, perfect for family meals or entertaining guests. Primary suite featuring his & hers closets and a private ensuite. Three other well-sized bedrooms provide plenty of space for family, guests or a home office. Step outside to a large, fully fenced backyard, perfect for summer BBQ's, gardening, or a play area for children & pets. Unfinished basement awaits your touch. This home is the perfect combination of style, space, and location - don't miss this opportunity!
부동산 특징
- 등록 날짜: Friday, September 27, 2024
- 가상 투어: View Virtual Tour for 1282 Kettering Drive
- 도시: Oshawa
- 이웃/동네: Eastdale
- 중요 교차로: Townline & Kettering
- 전체 주소: 1282 Kettering Drive, Oshawa, L1K 3A9, Ontario, Canada
- 주방: Ceramic Floor, Centre Island, Quartz Counter
- 거실: Hardwood Floor, Combined W/Dining
- 가족실: Hardwood Floor, B/I Bookcase, Gas Fireplace
- 리스팅 중개사: Cindy & Craig Real Estate Ltd. - Disclaimer: The information contained in this listing has not been verified by Cindy & Craig Real Estate Ltd. and should be verified by the buyer.


