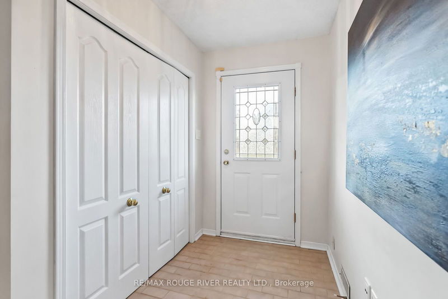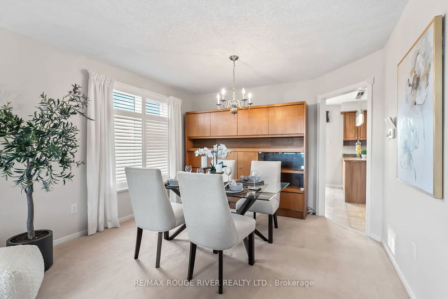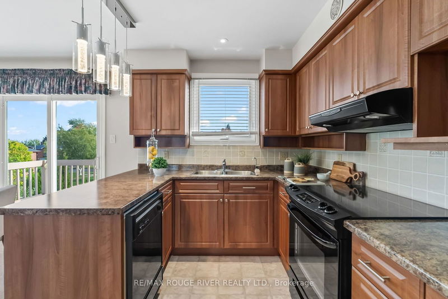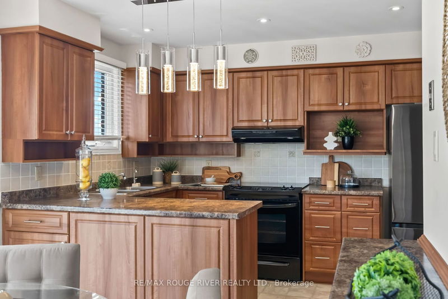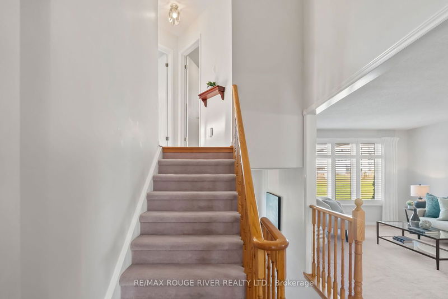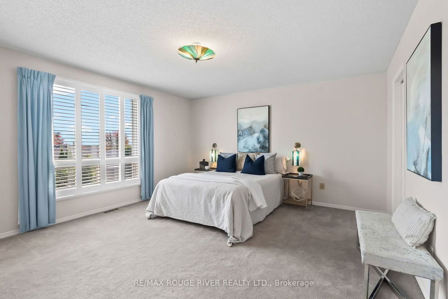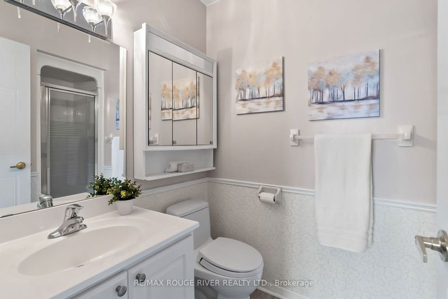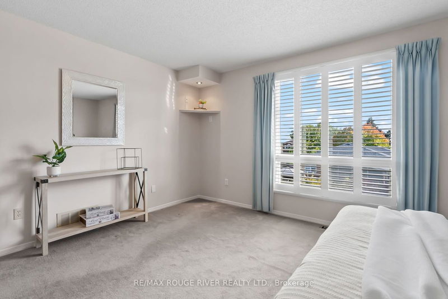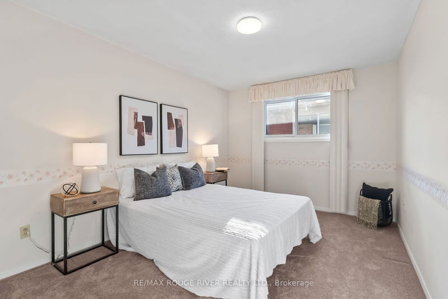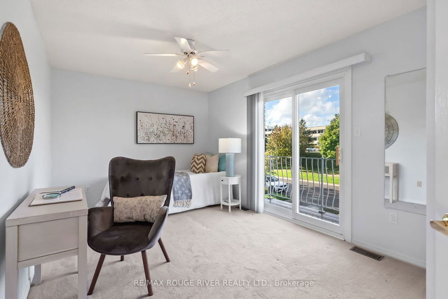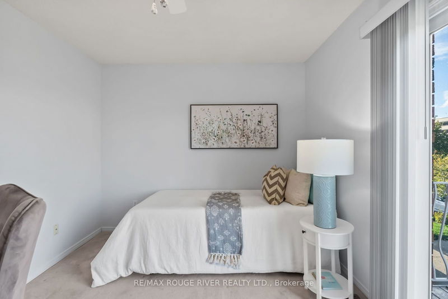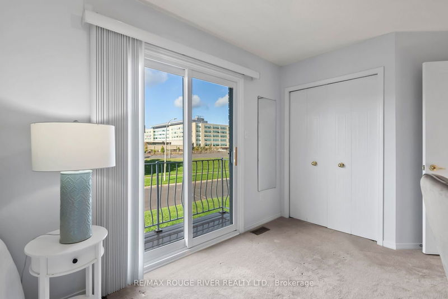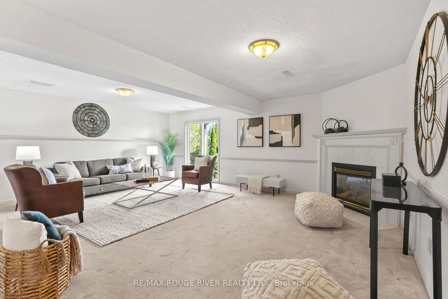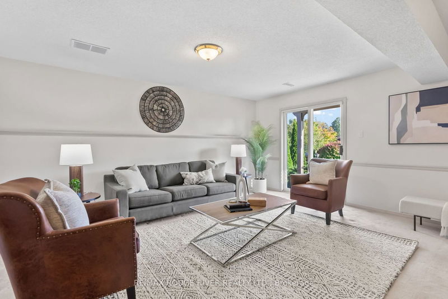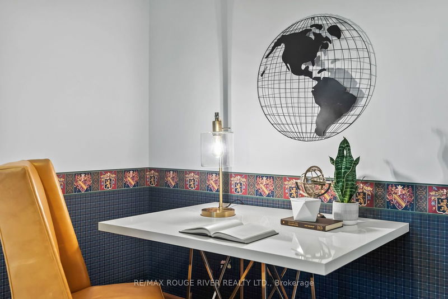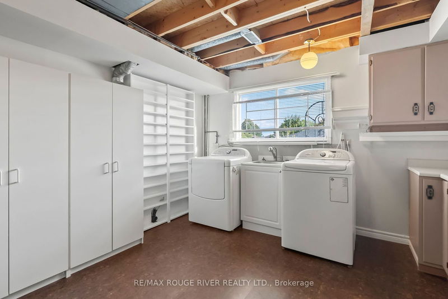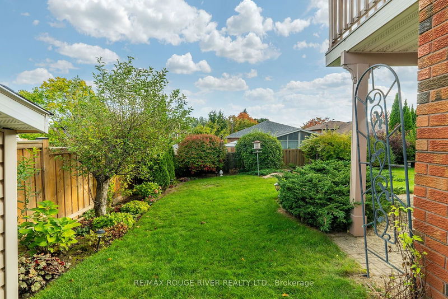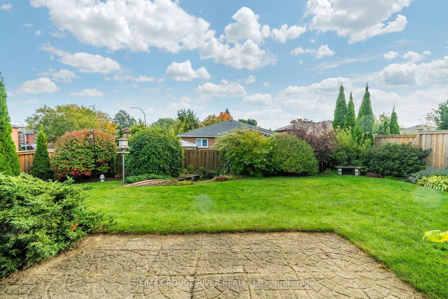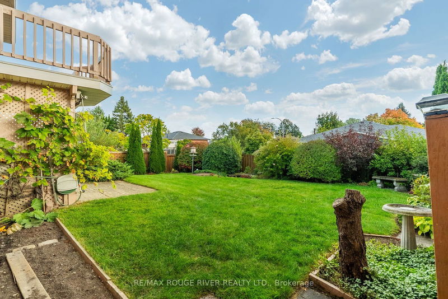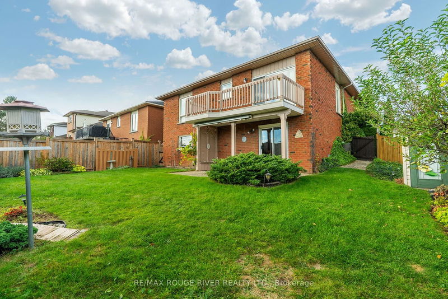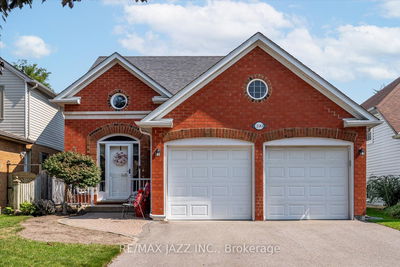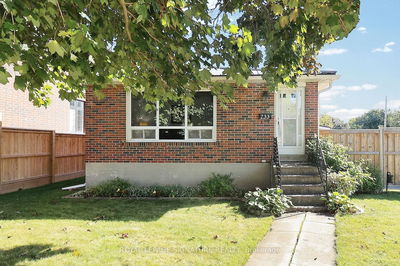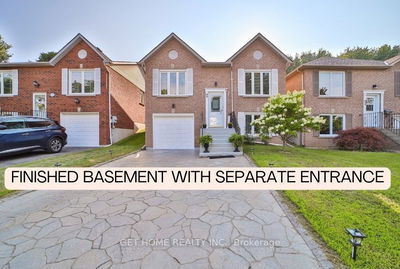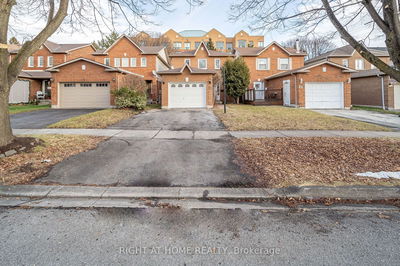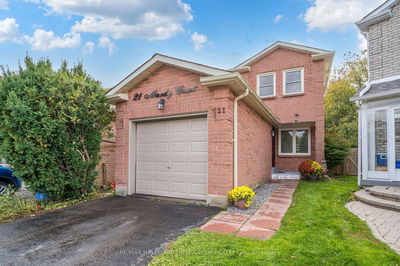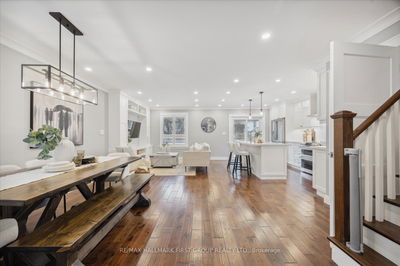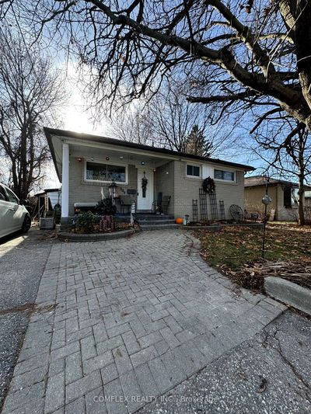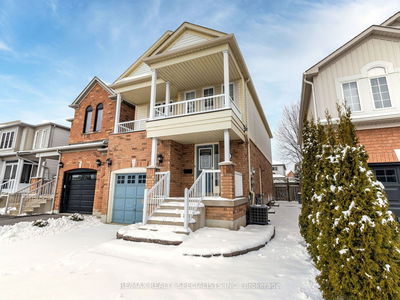Welcome to your dream home! This fantastic 3+1- bedroom, 3 - bathroom residence is perfectly situated on a generous corner lot, just steps away from top-rated schools, shopping, the Whitby Community Centre, public transit, and all essential amenities. Step inside to an inviting living room bathed in natural light from the large front window, offering serene views of the beautifully landscaped yard. The adjoining open-concept dining area is bright and airy, perfect for family gatherings and entertaining. The spacious, updated kitchen features a stylish custom backsplash, pot lights, and a cozy breakfast area, which seamlessly walks out to a large deck overlooking your very own backyard oasis, complete with a charming pond ideal for relaxation and outdoor entertaining. This lovely home has three generously sized bedrooms, including a primary suite with a private ensuite. The other bedrooms boast double closets, with one featuring a lovely Juliette balcony, adding to the homes appeal. The fabulous walkout finished basement, with above-ground windows, offers a large rec room complete with a gas fireplace, an office space (or bedroom), and a laundry area equipped with built-in shelving for added convenience. This exceptional property is nestled in a fantastic neighborhood, making it the perfect place for your family to call home. Don't miss the opportunity to make this dream home yours!
부동산 특징
- 등록 날짜: Thursday, October 10, 2024
- 가상 투어: View Virtual Tour for 63 Bassett Boulevard
- 도시: Whitby
- 이웃/동네: Pringle Creek
- 전체 주소: 63 Bassett Boulevard, Whitby, L1N 8N6, Ontario, Canada
- 거실: Broadloom, Large Window, Open Concept
- 주방: Pot Lights, Custom Backsplash, Breakfast Area
- 리스팅 중개사: Re/Max Rouge River Realty Ltd. - Disclaimer: The information contained in this listing has not been verified by Re/Max Rouge River Realty Ltd. and should be verified by the buyer.




