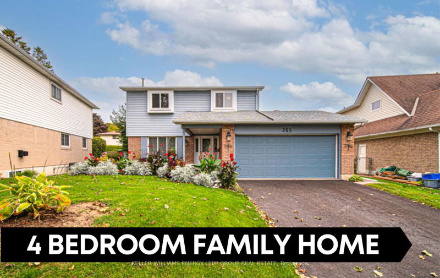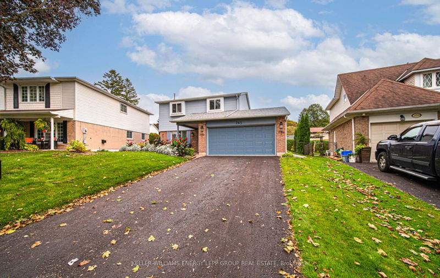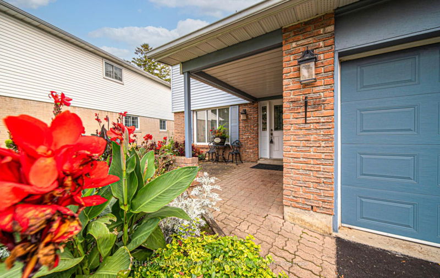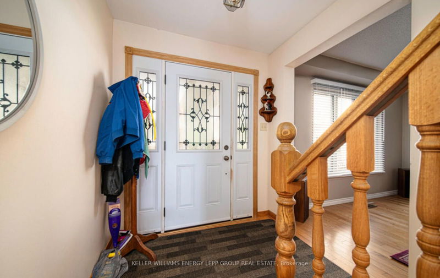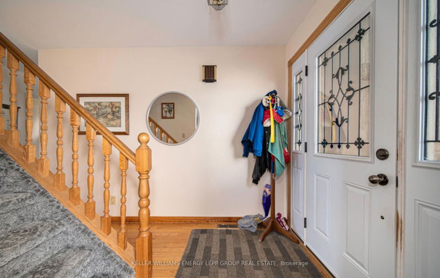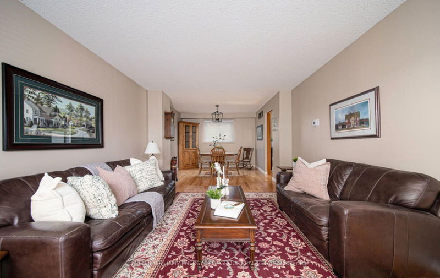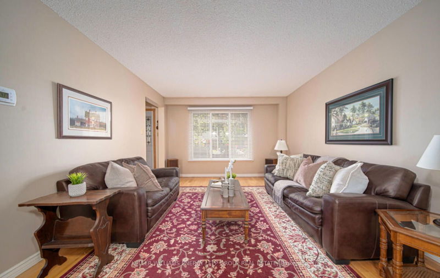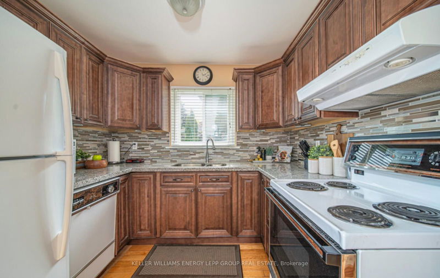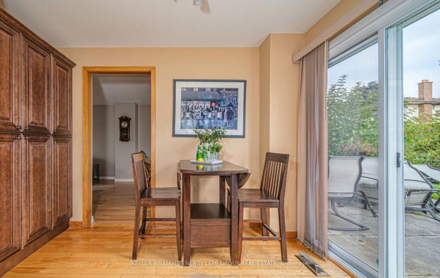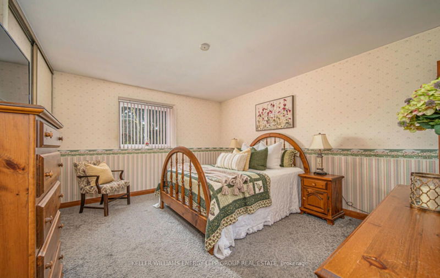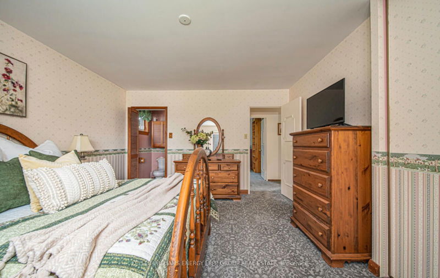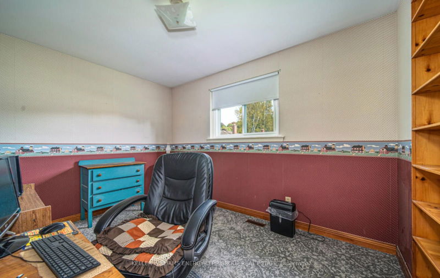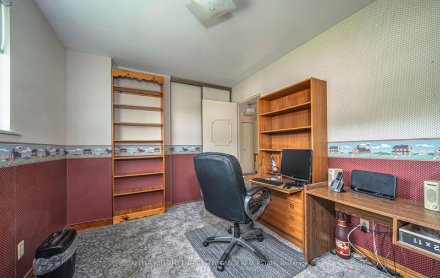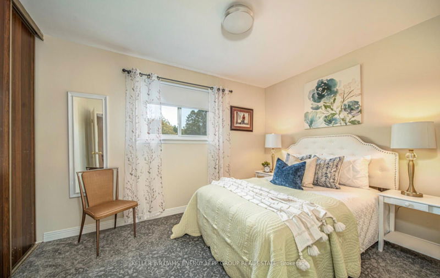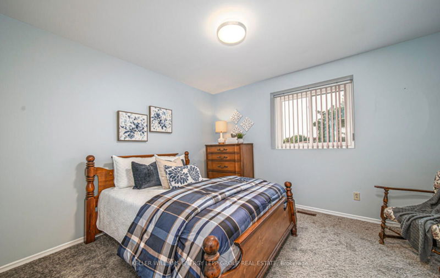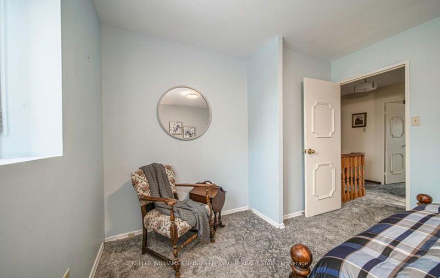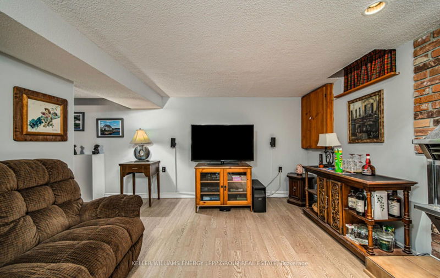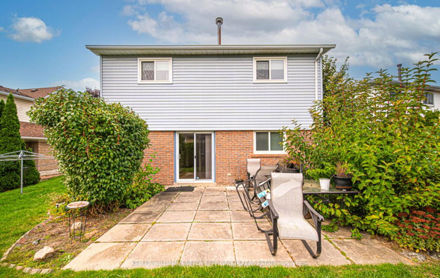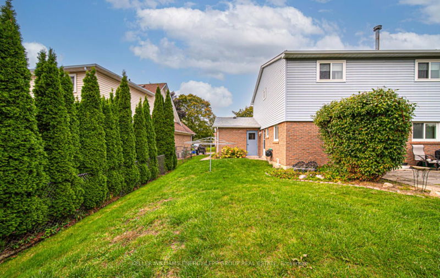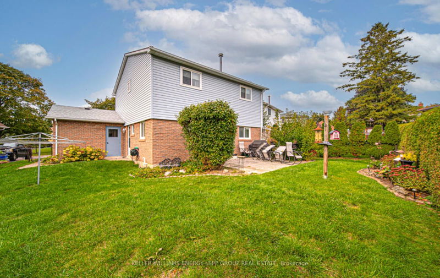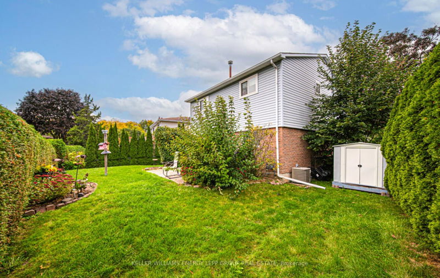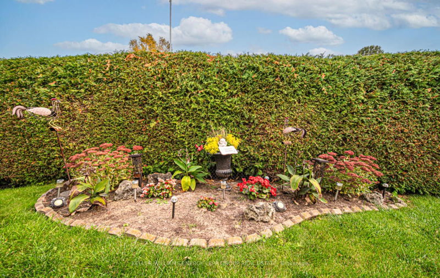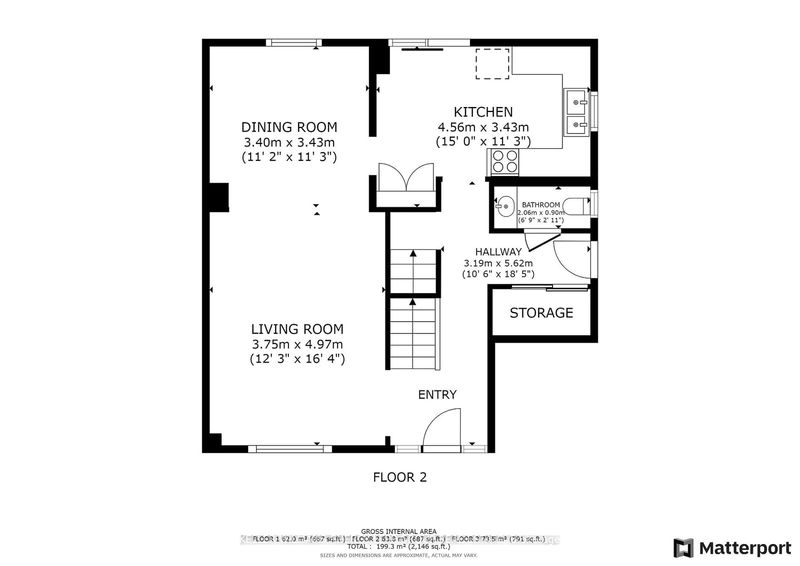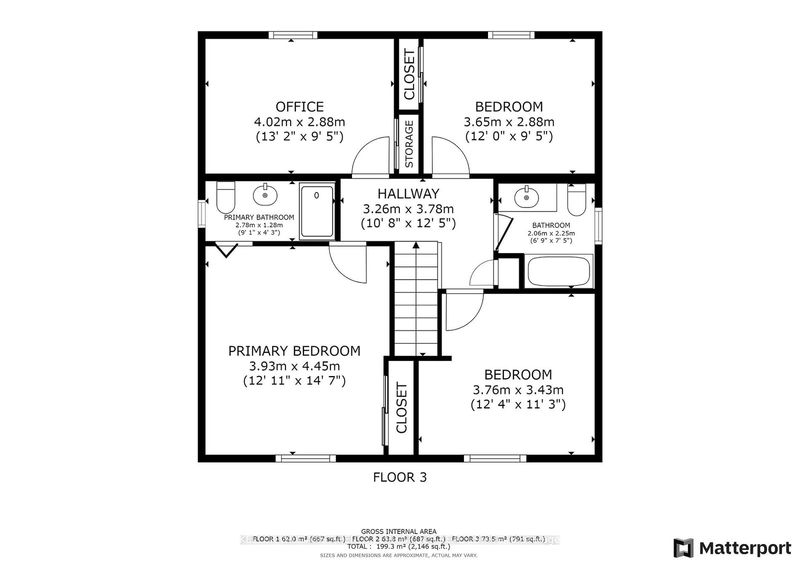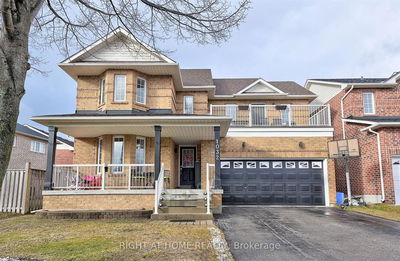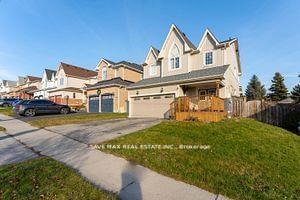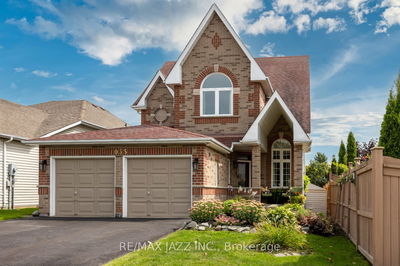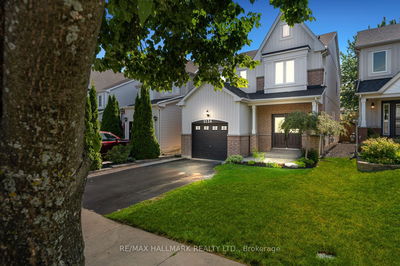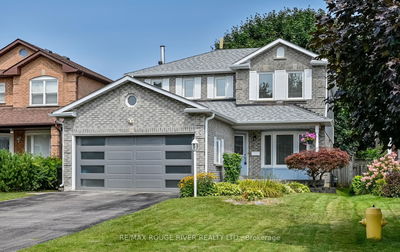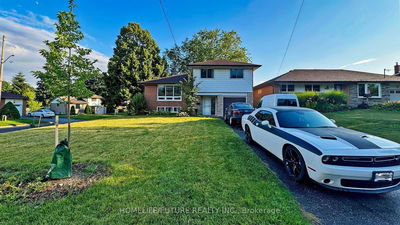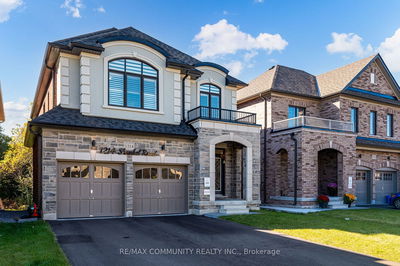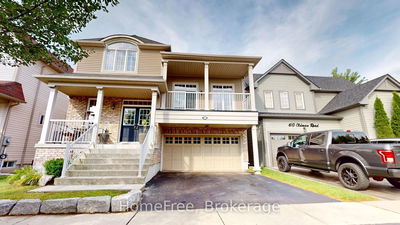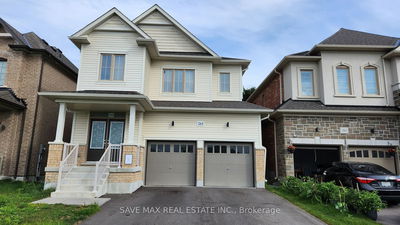Charming 4-bedroom, 3-bathroom detached two-storey home on tree-lined street. Features open-concept living space with family room and dining area. Polished hardwood floors throughout. Renovated kitchen with custom backsplash, abundant cabinetry, convenient breakfast nook with pantry, adjacent patio access. Upper level with four delightful bedrooms, plush broadloom carpeting, primary bedroom with ensuite bathroom. Showstopper basement with sleek gas fireplace with modern metal finish and rustic brick feature wall. Outside highlights the attached 2-car garage, private meticulously landscaped backyard, personal garden oasis, inviting patio. Prime location near public and high schools, local park. Perfect blend of tranquility and convenience.
부동산 특징
- 등록 날짜: Tuesday, October 15, 2024
- 가상 투어: View Virtual Tour for 263 Bluejay Crescent
- 도시: Oshawa
- 이웃/동네: Eastdale
- 전체 주소: 263 Bluejay Crescent, Oshawa, L1G 6X4, Ontario, Canada
- 가족실: Hardwood Floor, Large Window, Open Concept
- 주방: Updated, Custom Backsplash, Window
- 리스팅 중개사: Keller Williams Energy Lepp Group Real Estate - Disclaimer: The information contained in this listing has not been verified by Keller Williams Energy Lepp Group Real Estate and should be verified by the buyer.

