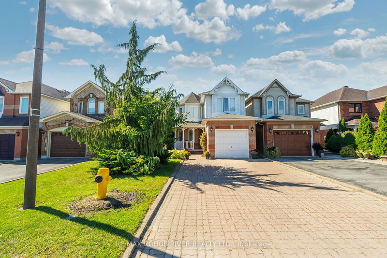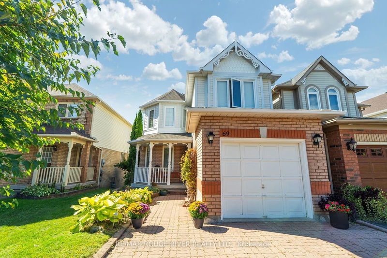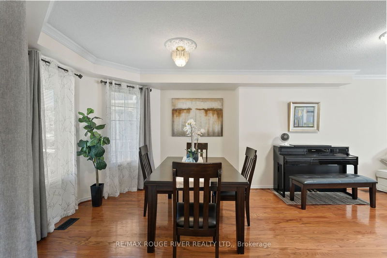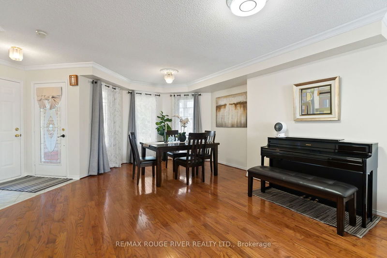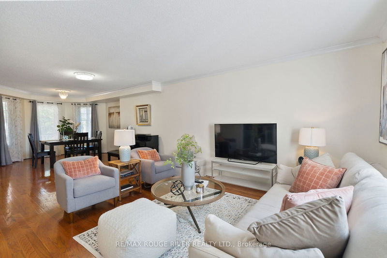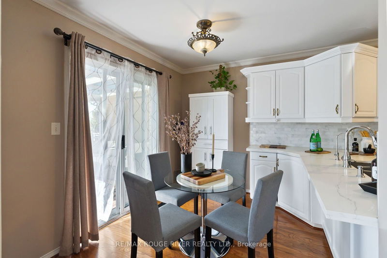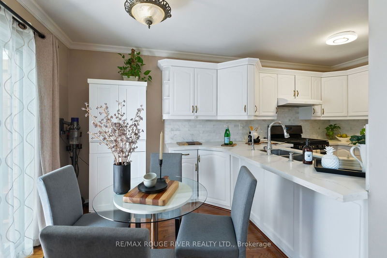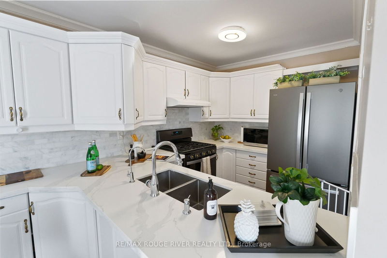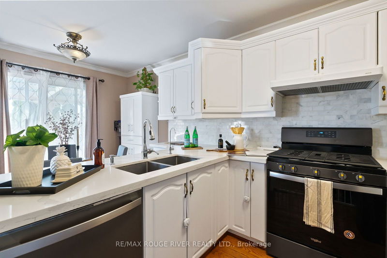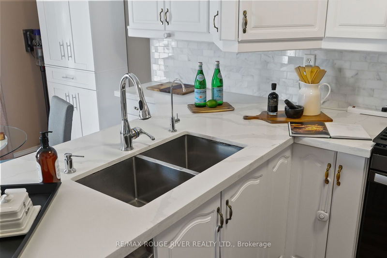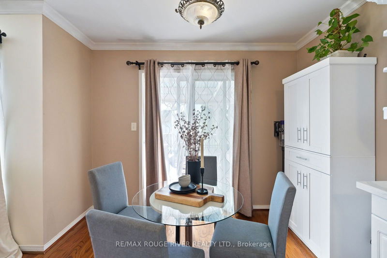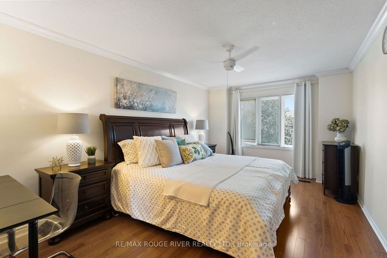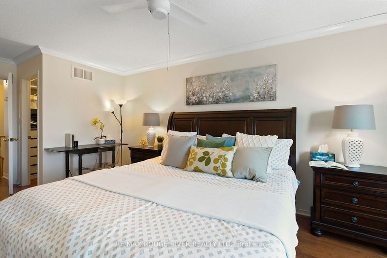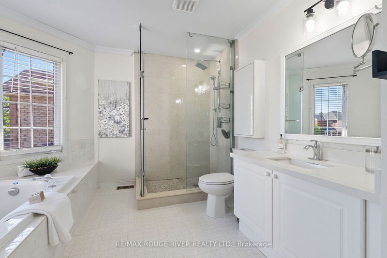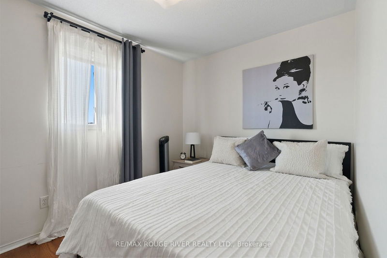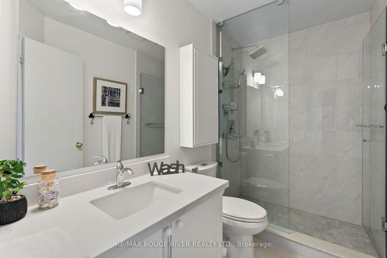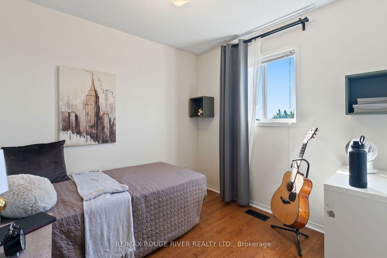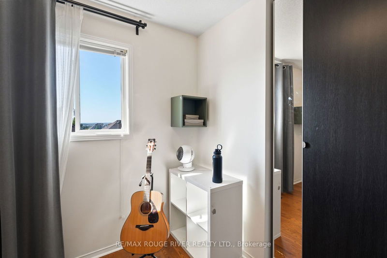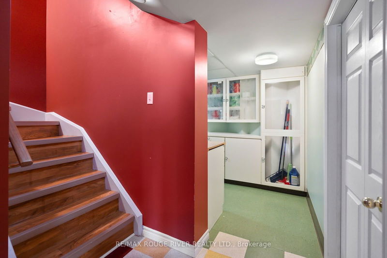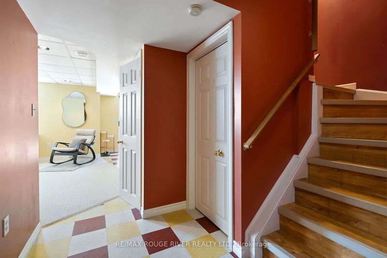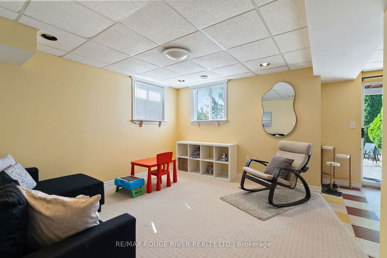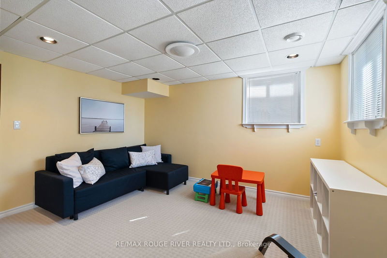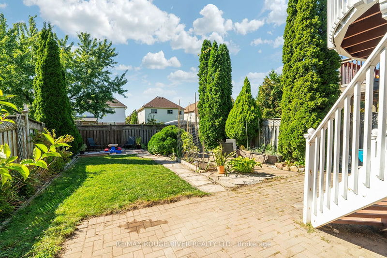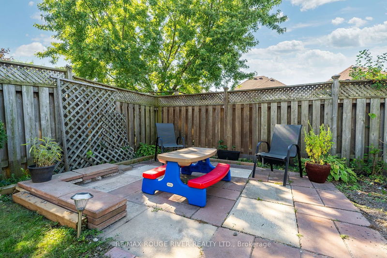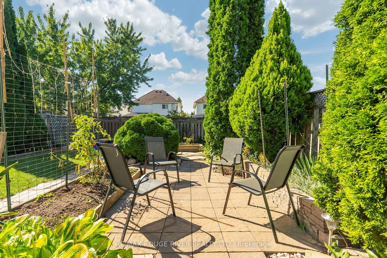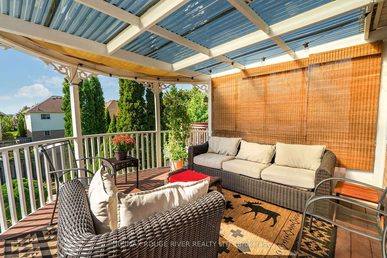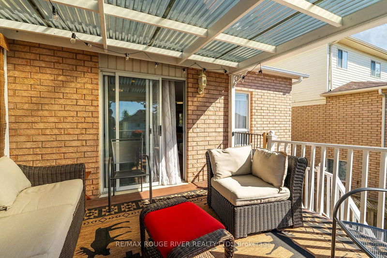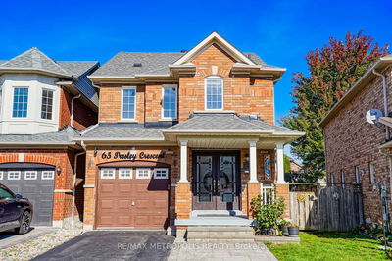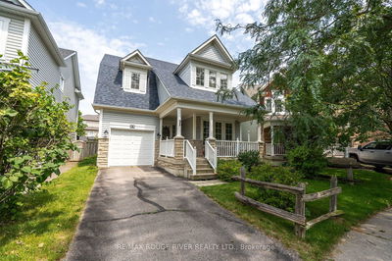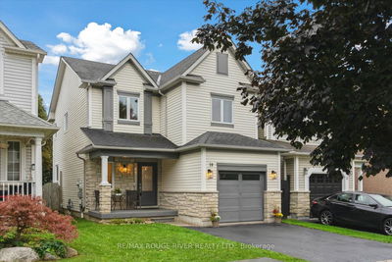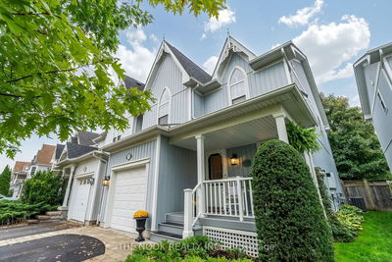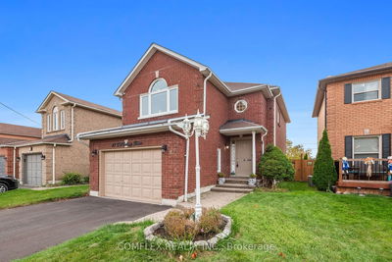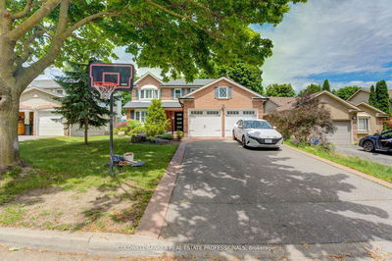Welcome to your dream home in the coveted Williamsburg community! Just steps from Jack Miner Public School, boasting an impressive Fraser Institute ranking of 8.2, this prime location offers easy access to public transit, parks, Canadian Superstore, ATMs, daycare, Walmart, and more. Commuting is a breeze with quick access to highways 412 and 407. The open-concept main floor is flooded with natural light throughout the day, thanks to the rising and setting sun. The beautifully updated kitchen features quartz countertops, a marble backsplash, and newly upgraded appliances. Step out from the main floor onto your own private, covered deck perfect for entertaining with steps leading down to a landscaped backyard vegetable garden! Upstairs, the oversized primary suite is a personal sanctuary, complete with a lavish 4-piece ensuite and a walk-in closet. The fully finished walk-out basement is equally impressive, with abundant natural light, a 3-piece washroom, a separate laundry room, a cold room, and custom cupboards offering plenty of storage. Outside, an interlocked walkway and an extra-wide driveway provide parking for 4 cars, and there's no sidewalk to worry about. Nestled on a quiet street, this home is within walking distance to top-ranked schools, scenic parks, conservation areas, Thermea Spa, and all the shopping and dining you'll need. Offering the perfect balance of tranquility and convenience, this home is truly a must-see, with its breathtaking backyard oasis, prime location, and dream layout!
부동산 특징
- 등록 날짜: Tuesday, October 22, 2024
- 가상 투어: View Virtual Tour for 69 Jays Drive
- 도시: Whitby
- 이웃/동네: Williamsburg
- 중요 교차로: Whitburn/Vintage
- 전체 주소: 69 Jays Drive, Whitby, L1R 2T8, Ontario, Canada
- 거실: Hardwood Floor, Crown Moulding, O/Looks Backyard
- 주방: Hardwood Floor, Quartz Counter, Custom Backsplash
- 가족실: Broadloom, Above Grade Window, O/Looks Backyard
- 리스팅 중개사: Re/Max Rouge River Realty Ltd. - Disclaimer: The information contained in this listing has not been verified by Re/Max Rouge River Realty Ltd. and should be verified by the buyer.

