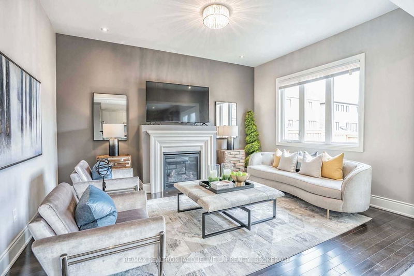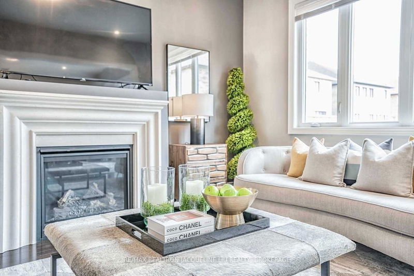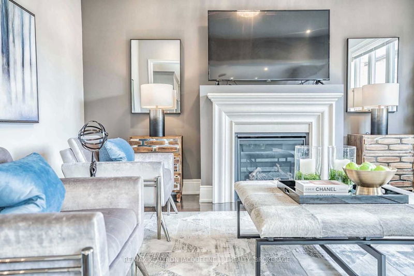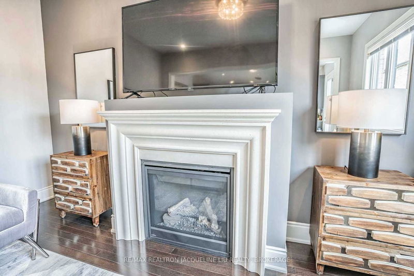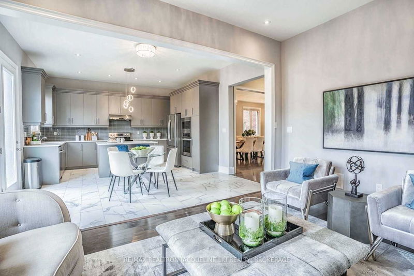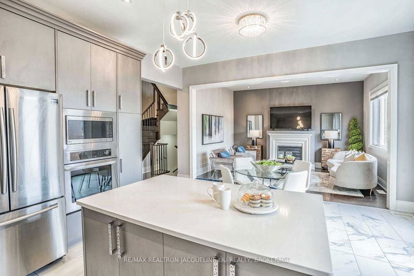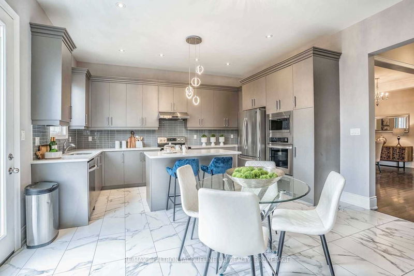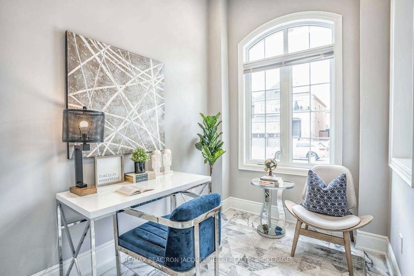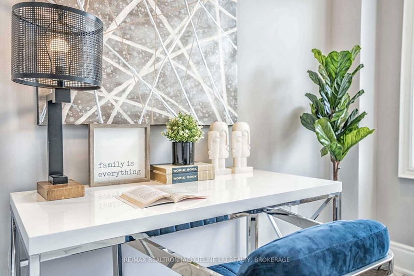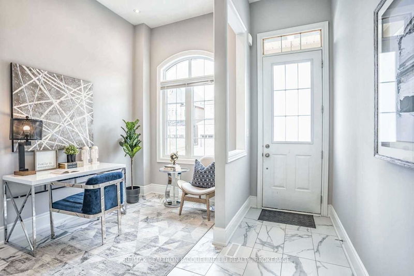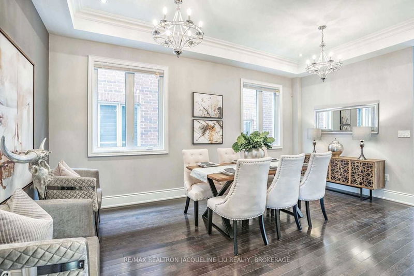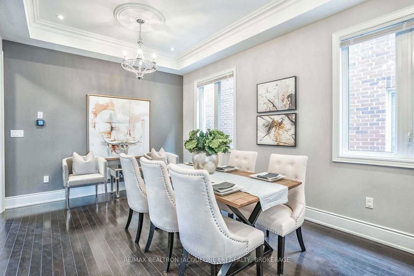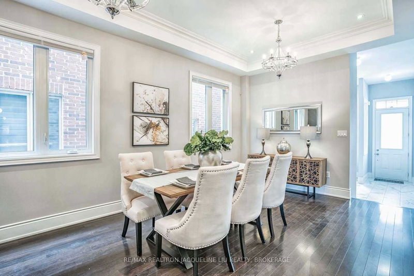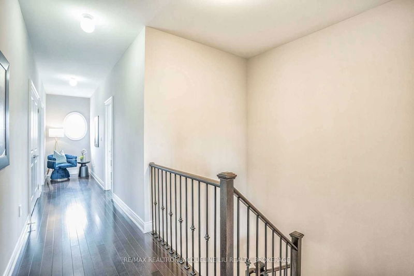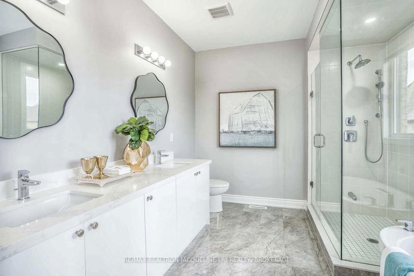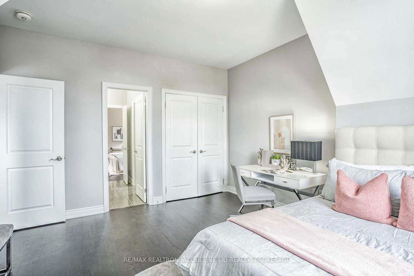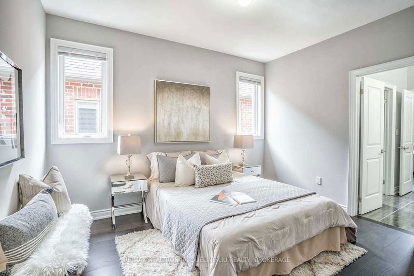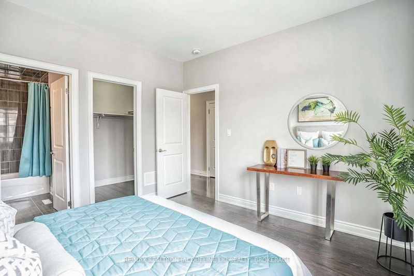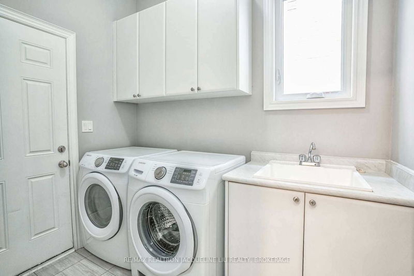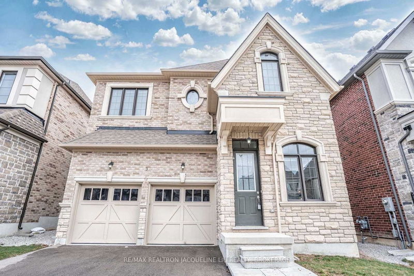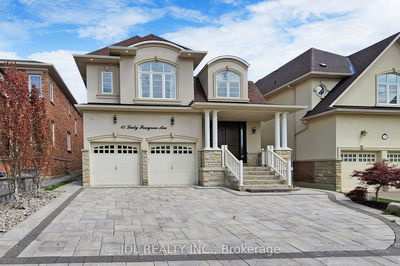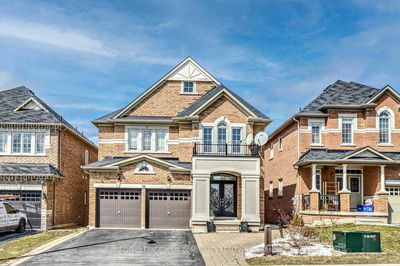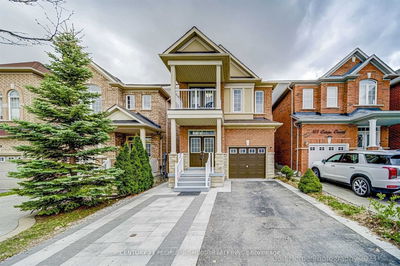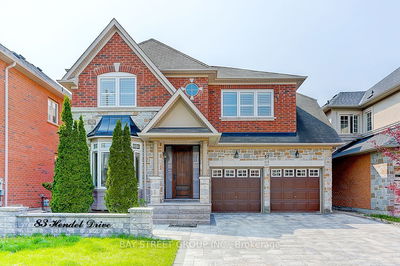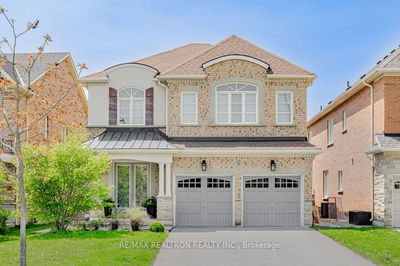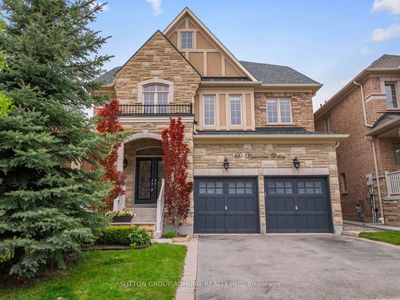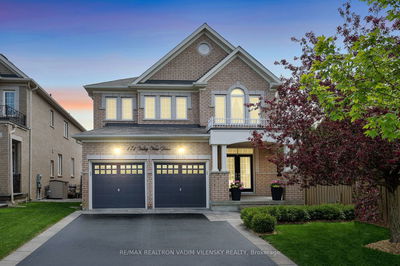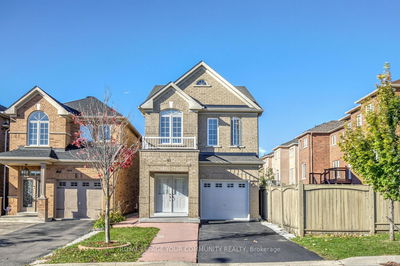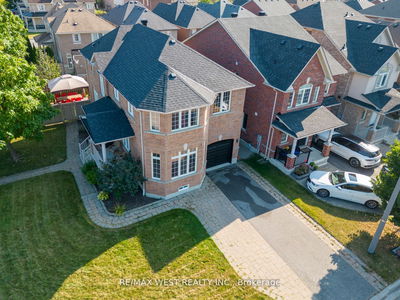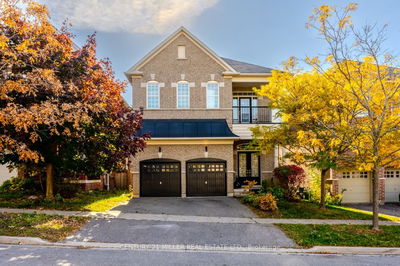Absolutely Stunning Luxury Finishes Home By Vogue Development Group. Showcases A Design & Open Concept. 10' Ceiling On Main Floor And 9' Ceiling 2nd Floor; W/ Larger Windows, Bring Lots Of Nature Lights To This Sweet Home; High-End Kitchen Cabinets, Quartzite Countertops, Center Island, Backsplash; Limestone Mantel Gas Fireplace In Family Rm. Upgrd Lighting Fixtures W/Led Light Bulbs; Upgrd Oak Staircase W/Iron Staircase Railing And Square Posts. Brand New Engineered Hardwood Floors In All Bedrooms. Steps To Plaza, Parks, Golf Club; Mins To Civic Library/Hwy 400/407
부동산 특징
- 등록 날짜: Tuesday, April 11, 2023
- 가상 투어: View Virtual Tour for 9 Kentbridge Way
- 도시: Vaughan
- 이웃/동네: Patterson
- 중요 교차로: Dufferin St. & Major Mackenzie
- 전체 주소: 9 Kentbridge Way, Vaughan, L6A 4H6, Ontario, Canada
- 거실: Combined W/Dining, Hardwood Floor, Pot Lights
- 가족실: Fireplace, Hardwood Floor, Pot Lights
- 주방: Centre Island, Stainless Steel Appl, Quartz Counter
- 리스팅 중개사: Re/Max Realtron Jacqueline Liu Realty, Brokerage - Disclaimer: The information contained in this listing has not been verified by Re/Max Realtron Jacqueline Liu Realty, Brokerage and should be verified by the buyer.


