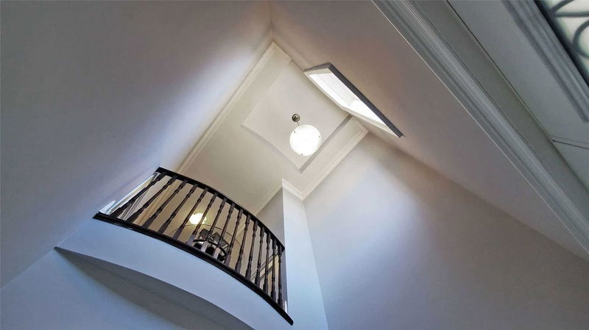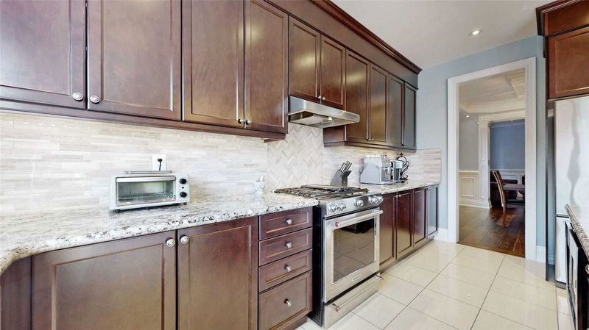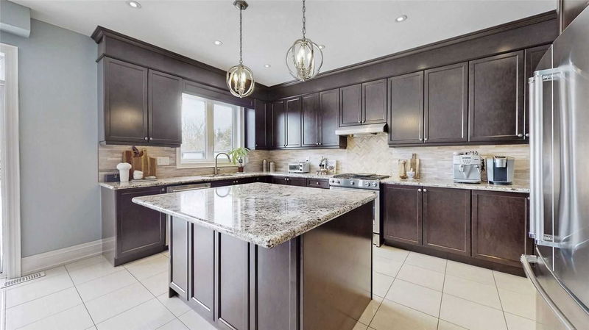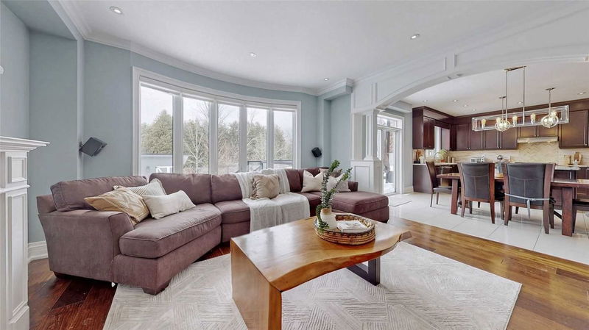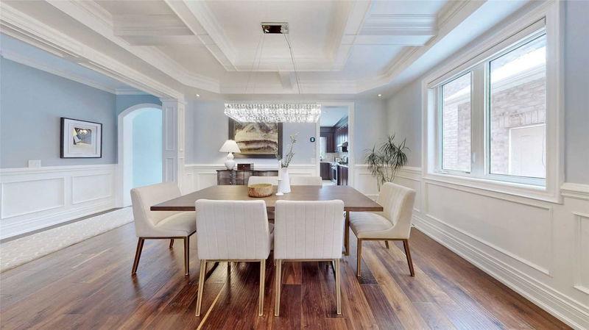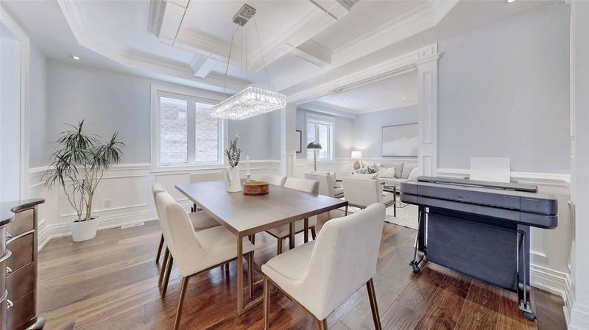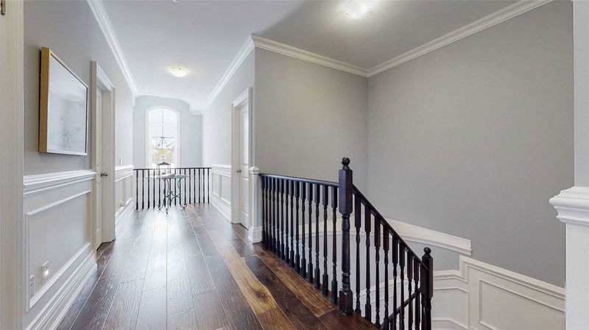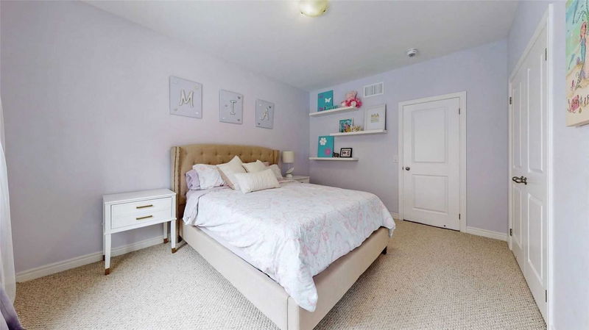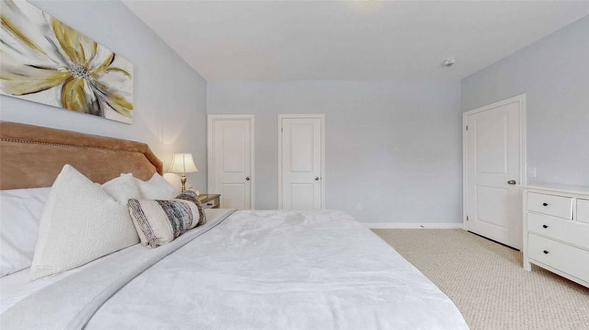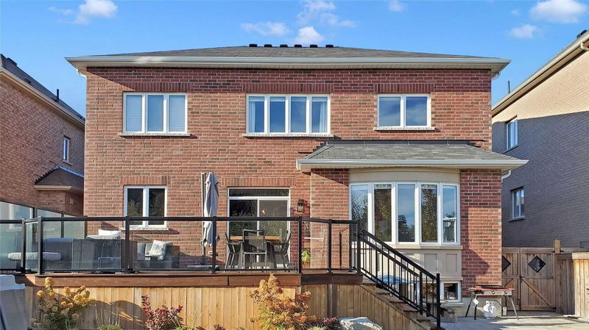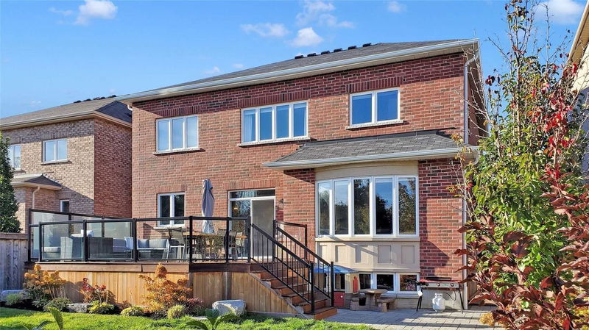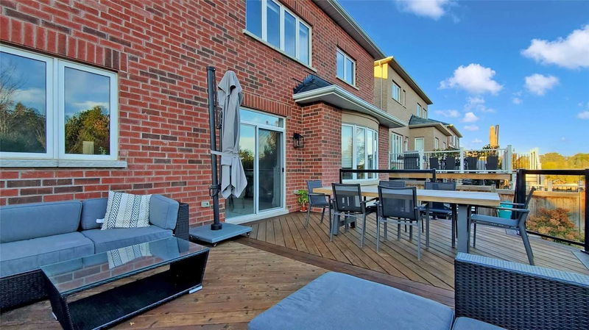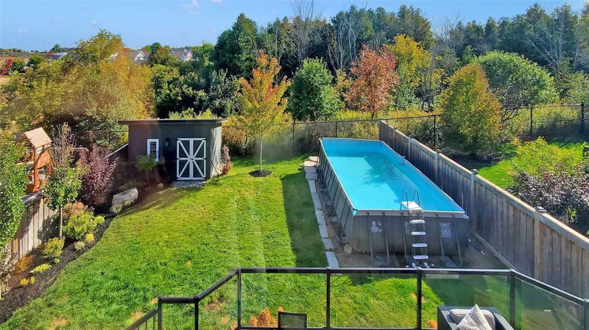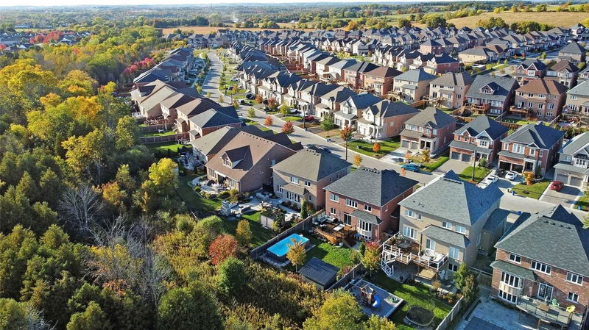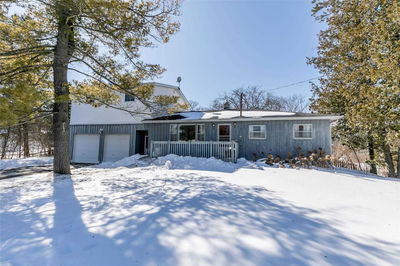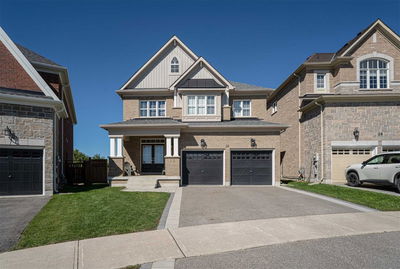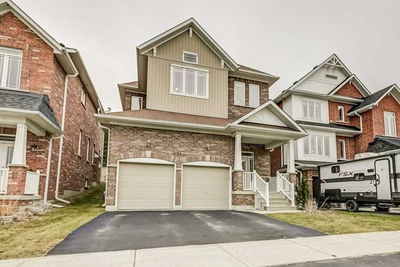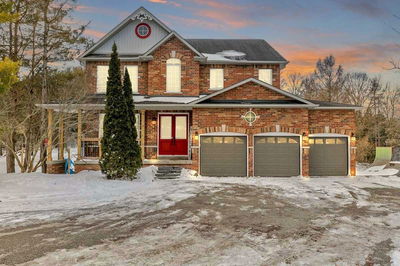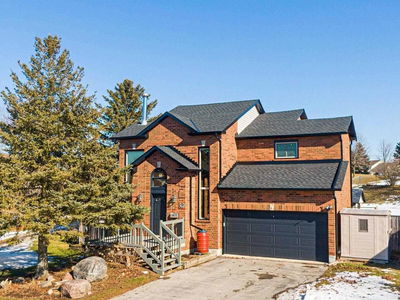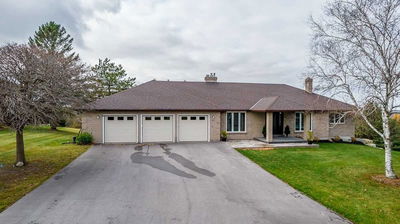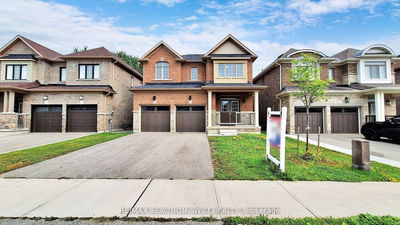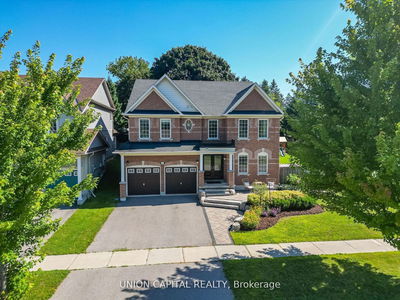Stunning 4 Bed/4Bath Executive Home Set On Beautifully Landscaped Lot Backing Onto Peaceful Ravine In The Village Of Mount Albert. Almost $250K Spent In Upgrades! Double Door Entry Into The 2 Storey Foyer&Home Loaded W/Quality Features&Finishes. Gorgeous Crown Moulding & Detailed Ceilings.Elegant Wainscoting & Exquisite Arched Doorways.Handscraped Hardwood Floors, Pots Lights. Gourmet Chef's Kitchen W/Centre Island W/Breakfast Bar, Quartz Counters, Built-In High-End Stainless Appliances (Incl. Gas Stove), Plenty Of Cabinetry, Entertainer's Sized Eating Area & Walk-Out To Deck Ideal For Large Gatherings With Private Fenced Backyard & Fun In The Pool. Open Concept Family Room With Fireplace And Large Window Overlooking The Backyard. Main Floor Office W/Soaring Ceiling. Spacious Primary Bedroom W/Double Doors, 5 Piece Ensuite With Soaker Tub And Walk-In Closet. Sizeable Secondary Bedrooms With Ensuites. Convenient 2nd Floor Laundry Room. Unspoiled Basement Awaiting Your Creative Design.
부동산 특징
- 등록 날짜: Tuesday, April 11, 2023
- 가상 투어: View Virtual Tour for 61 Manor Forest Road
- 도시: East Gwillimbury
- 이웃/동네: Mt Albert
- 전체 주소: 61 Manor Forest Road, East Gwillimbury, L0G 1M0, Ontario, Canada
- 주방: Quartz Counter, Centre Island, B/I Appliances
- 거실: Hardwood Floor, Wainscoting, Crown Moulding
- 리스팅 중개사: Re/Max Hallmark Realty Ltd., Brokerage - Disclaimer: The information contained in this listing has not been verified by Re/Max Hallmark Realty Ltd., Brokerage and should be verified by the buyer.



