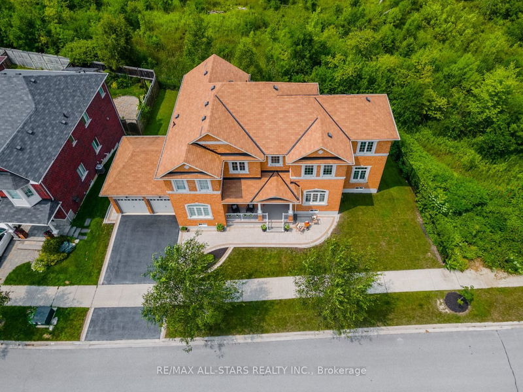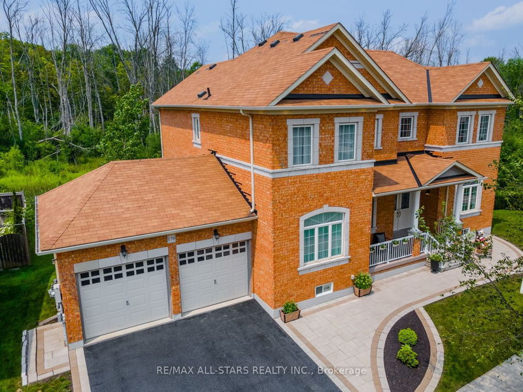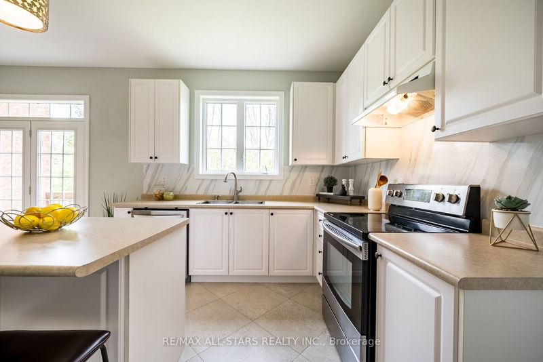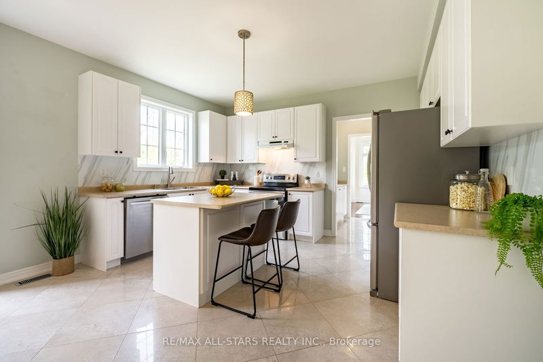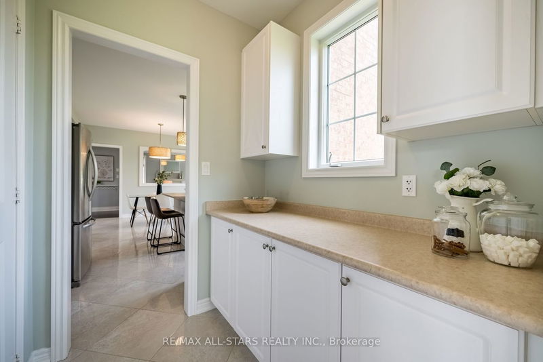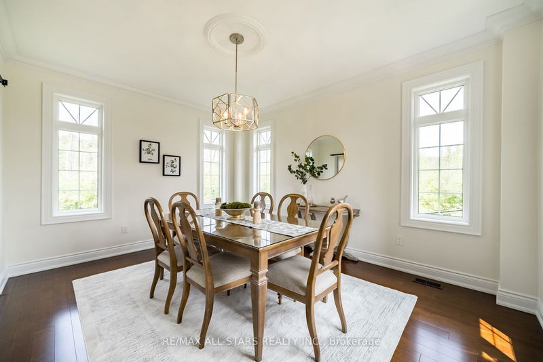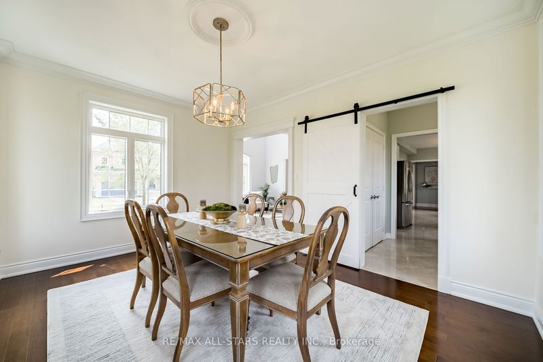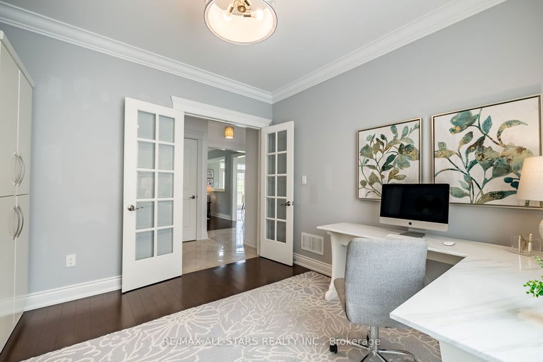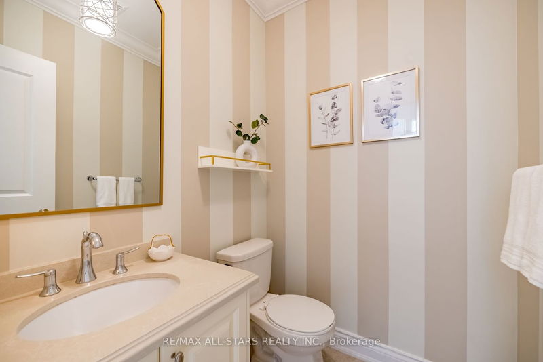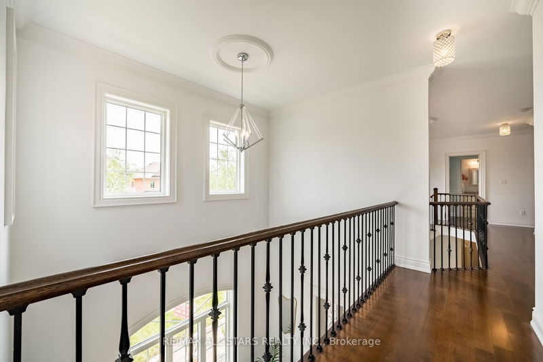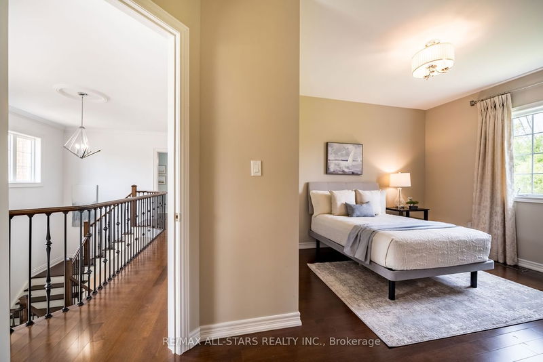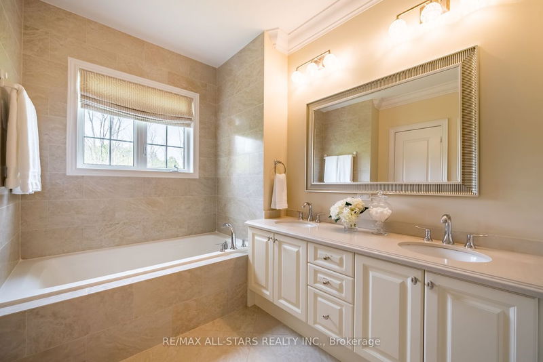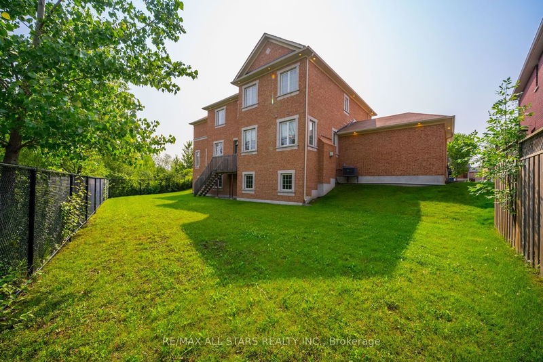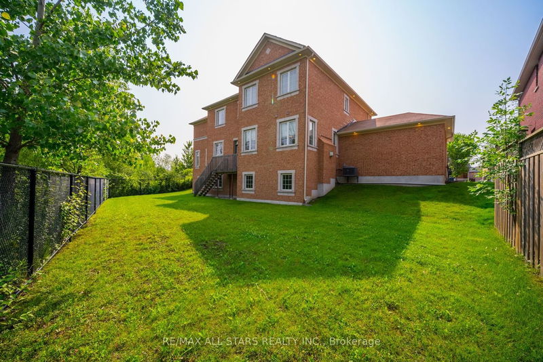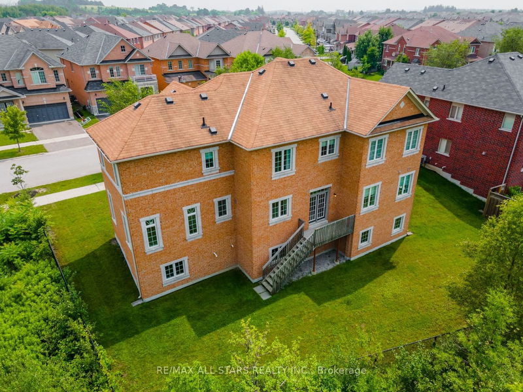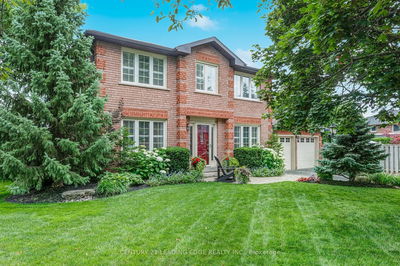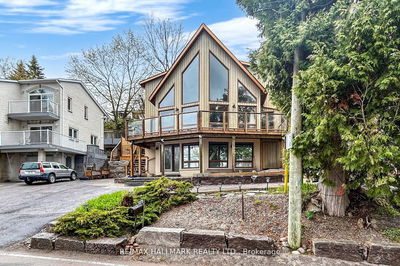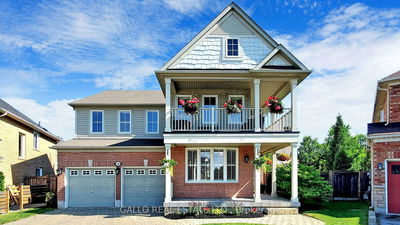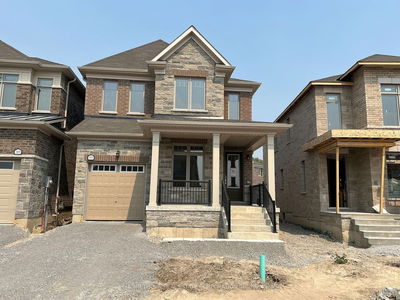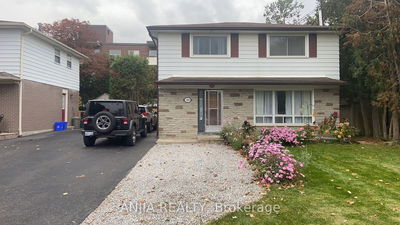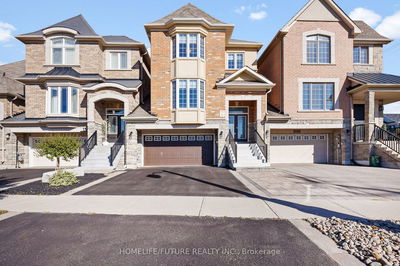This one is special! Premium 93ft wide lot that backs and sides on to the ravine. Enjoy tons of Privacy with no neighbours behind or beside you! Gorgeous views out of all of the oversized windows. Over 3300 sq/ft above grade with 4 bedrooms, each with access to a washroom! Second floor is open to below with the windows spanning the whole side of the house. 9ft ceilings on the main and the second floors. Smooth ceilings and potlights throughout with rich hardwood floors. Upgraded mouldings and trim. Large main floor office that over-looks the frontyard, this room can also be used as a 5th bedroom, gym or Play Area for kids! Bathrooms all upgraded with gorgeous finishes. Large Kitchen with a centre island and large eat in area that can fit a big table.Butler pantry with large double door storage area as well as counter space and cupboards. Conveniently located close to all shopping, restaurants, highschools and elementary schools, Stouffville Go Station, Parks Trails and so much more!
부동산 특징
- 등록 날짜: Tuesday, July 18, 2023
- 가상 투어: View Virtual Tour for 170 Richard Underhill Avenue
- 도시: Whitchurch-Stouffville
- 이웃/동네: Stouffville
- 중요 교차로: Hoover Park/Ninth Line
- 전체 주소: 170 Richard Underhill Avenue, Whitchurch-Stouffville, L4Z 0Z1, Ontario, Canada
- 거실: Hardwood Floor, Large Window
- 주방: Tile Floor, Centre Island
- 가족실: Hardwood Floor, Gas Fireplace
- 리스팅 중개사: Re/Max All-Stars Realty Inc. - Disclaimer: The information contained in this listing has not been verified by Re/Max All-Stars Realty Inc. and should be verified by the buyer.

