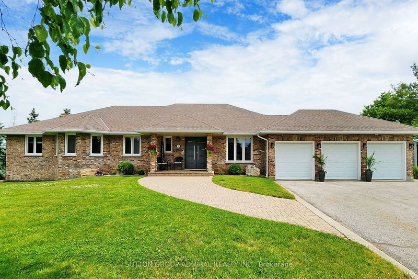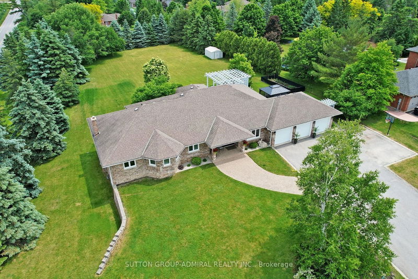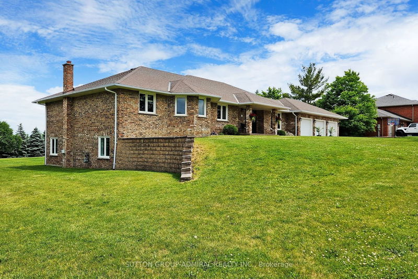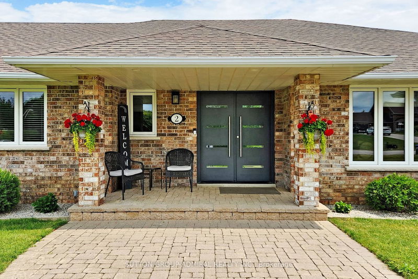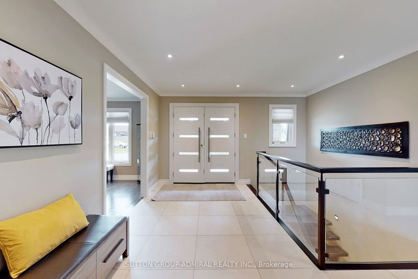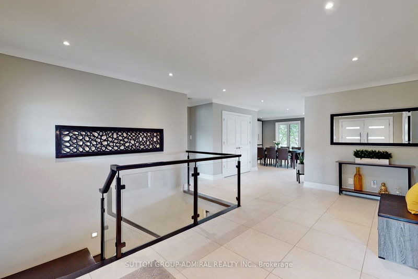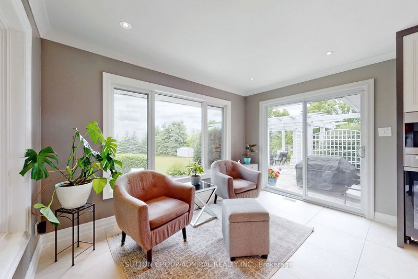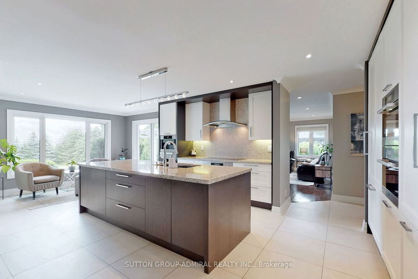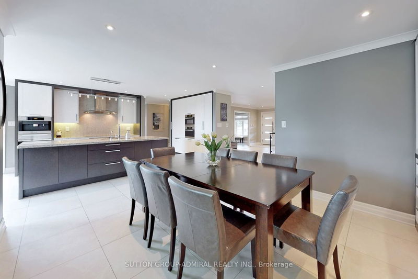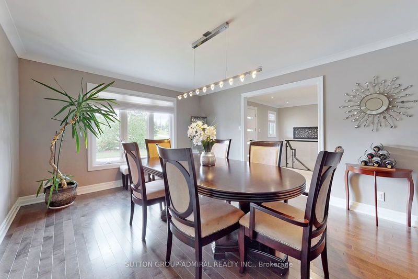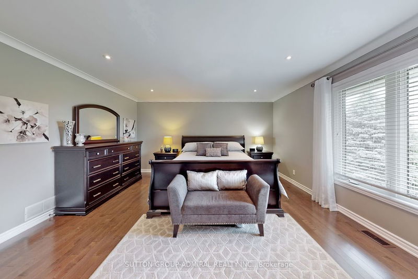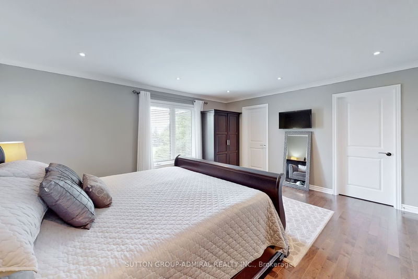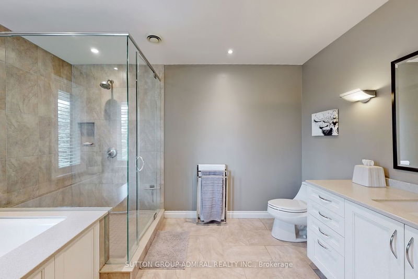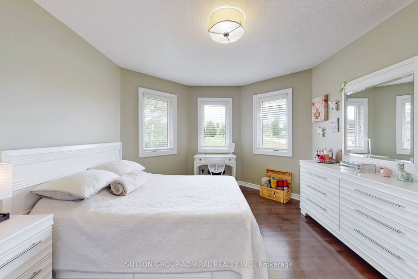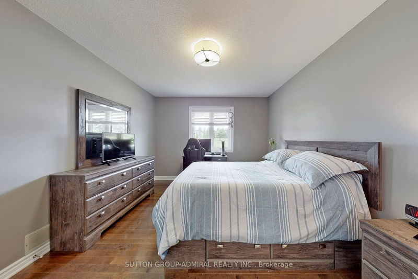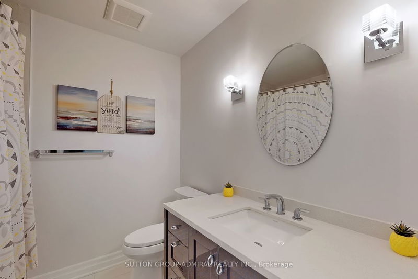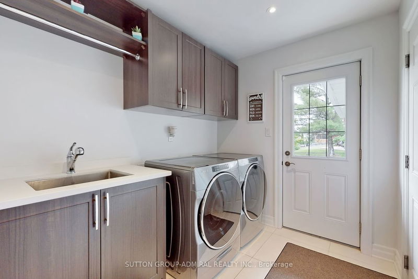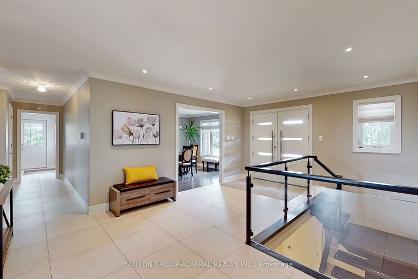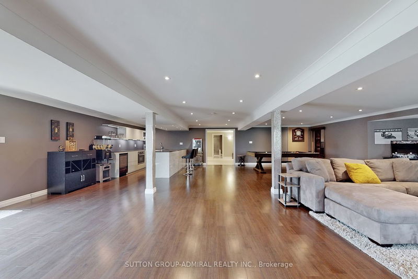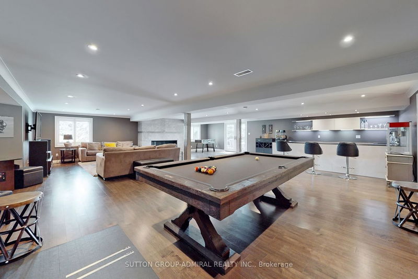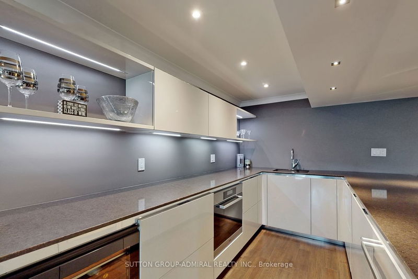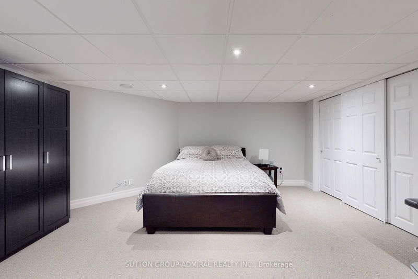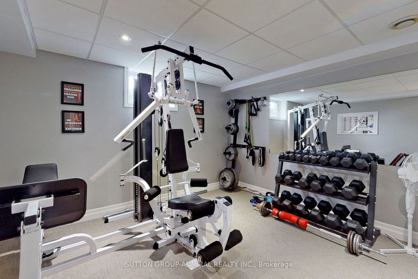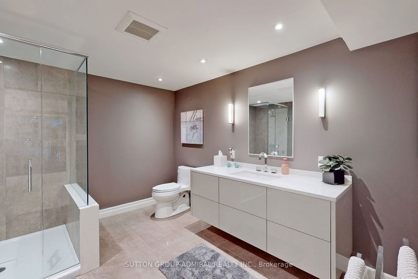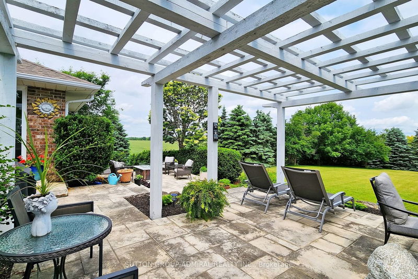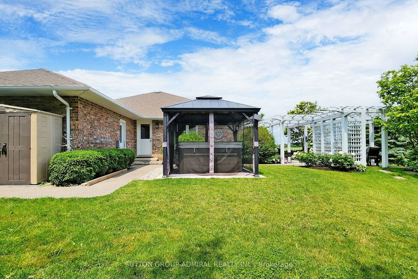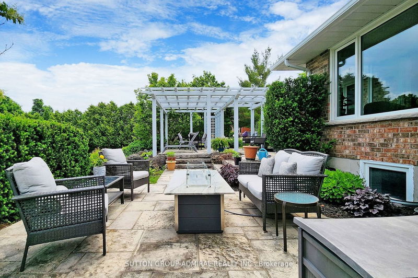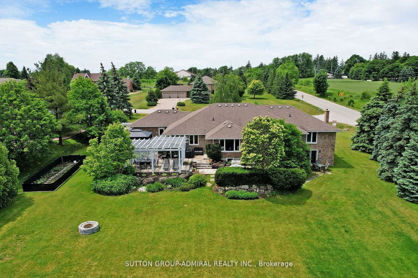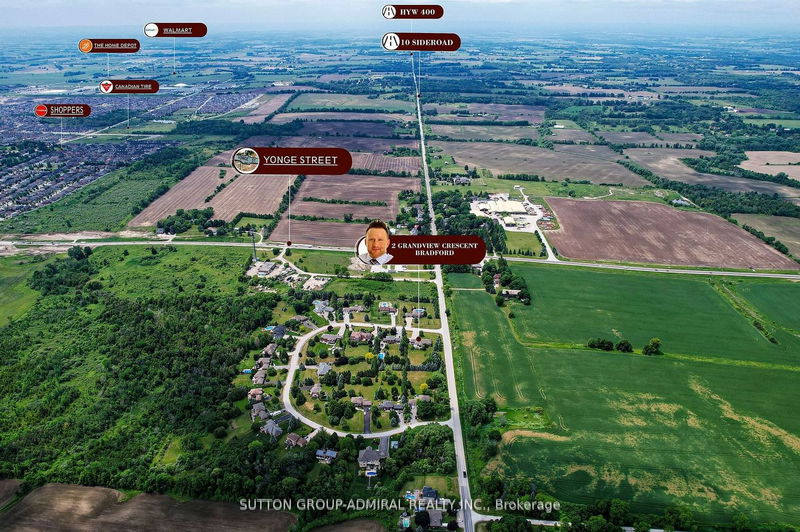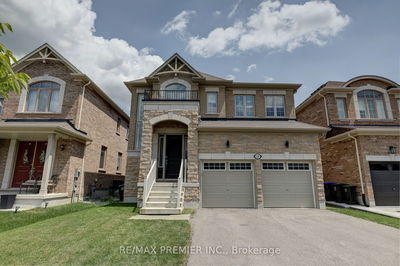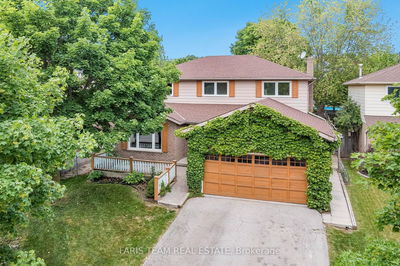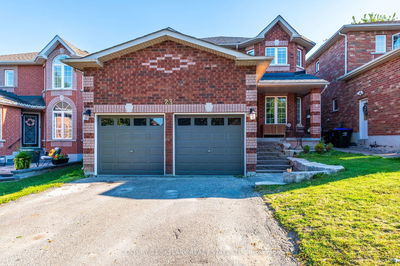Stunning custom build bungalow on 1+ acre premium corner lot, surrounded by mature trees, with over 5000+ sqft of living space, at one of the finest locations in Bradford. Chef's kitchen with high-end built-in appliances, granite counters and modern style cabinetry, open to the living room and family room, walkout to large private backyard patio. There are 4 bedrooms and 4 bathrooms, the primary has a 4 piece spa like en-suite and spacious walk in closet. There is also a main floor office with a large window overlooking the front yard. Pot lights and heated flooring throughout and large windows for an abundance of natural light. The basement is an entertainers dream, with custom bar, wine/beer cooler, gas fireplace and walkout to the landscaped backyard with irrigation system. Beautiful backyard oasis with fire pit, gazebo, and pergola. Minutes to highways, great schools and shopping. Your new home awaits you!
부동산 특징
- 등록 날짜: Wednesday, July 19, 2023
- 가상 투어: View Virtual Tour for 2 Grandview Crescent
- 도시: Bradford West Gwillimbury
- 이웃/동네: Bradford
- 전체 주소: 2 Grandview Crescent, Bradford West Gwillimbury, L3Z 3L1, Ontario, Canada
- 주방: Stainless Steel Appl, Granite Counter, Open Concept
- 가족실: Hardwood Floor, Pot Lights, Crown Moulding
- 리스팅 중개사: Sutton Group-Admiral Realty Inc. - Disclaimer: The information contained in this listing has not been verified by Sutton Group-Admiral Realty Inc. and should be verified by the buyer.

