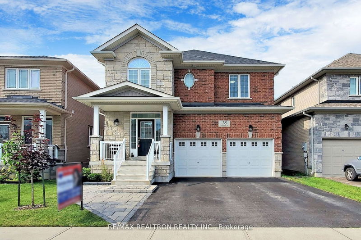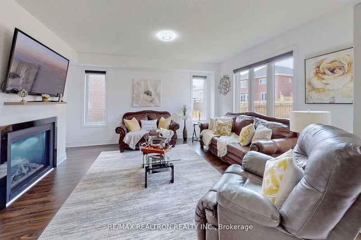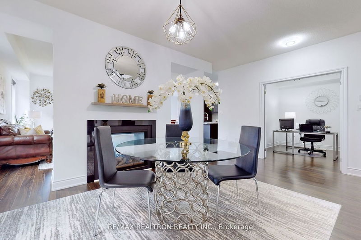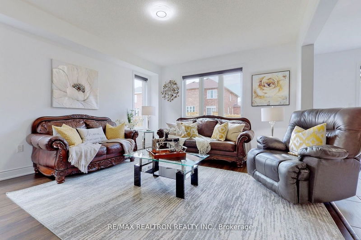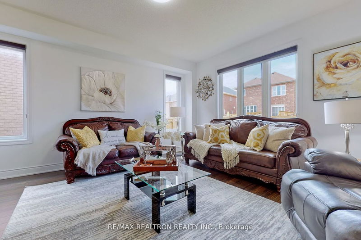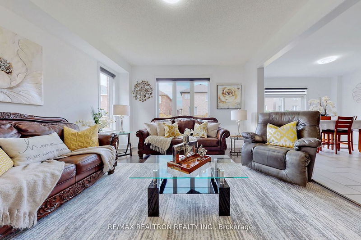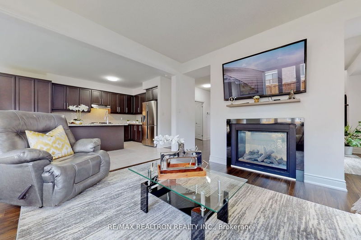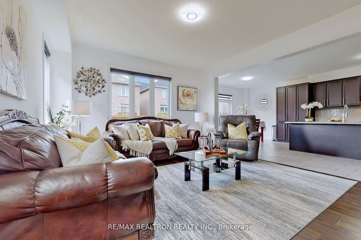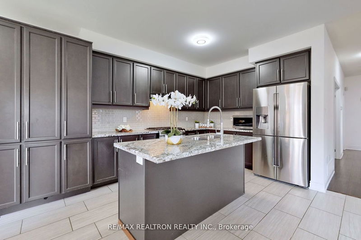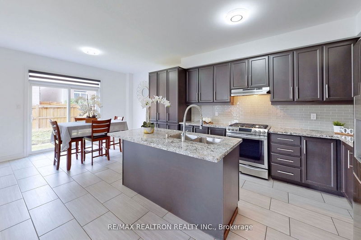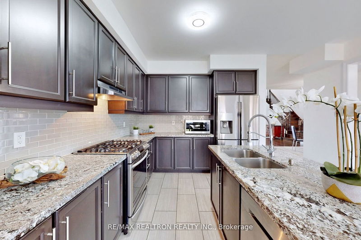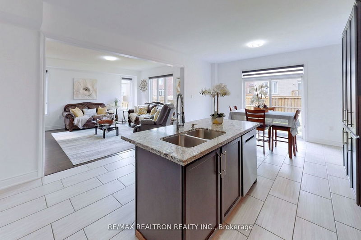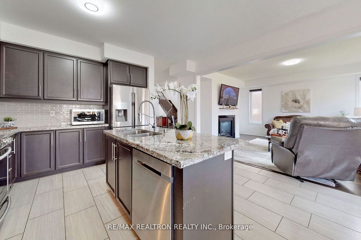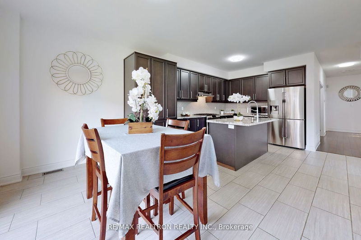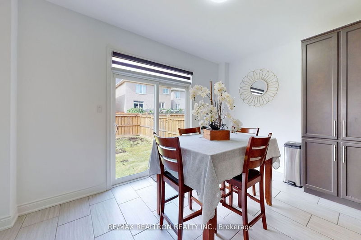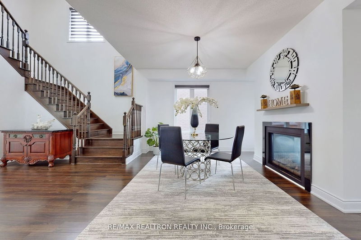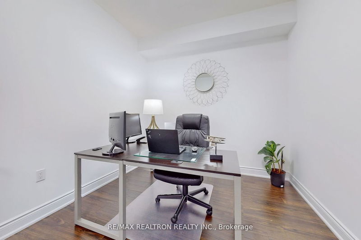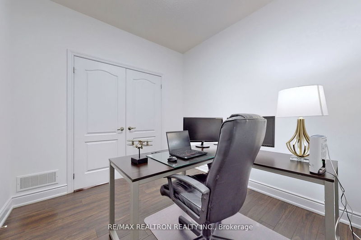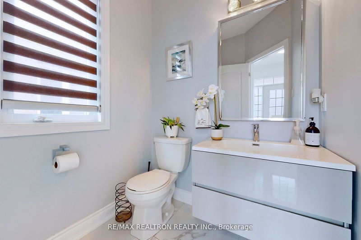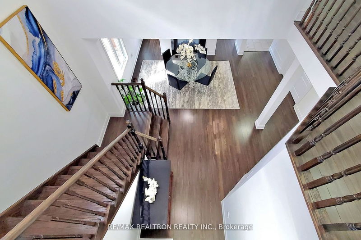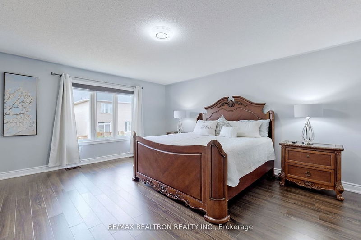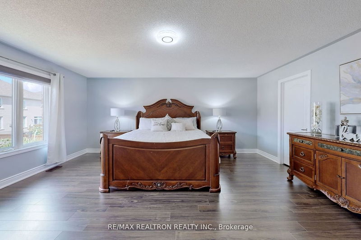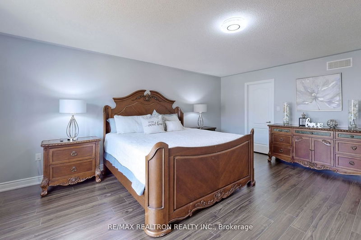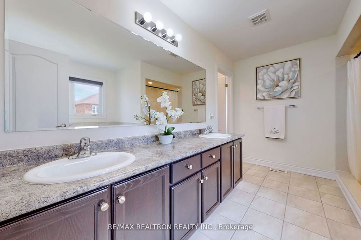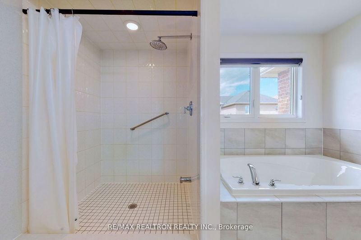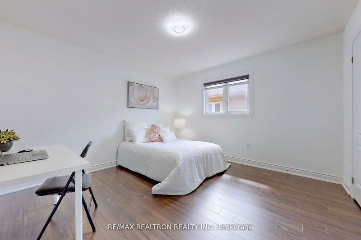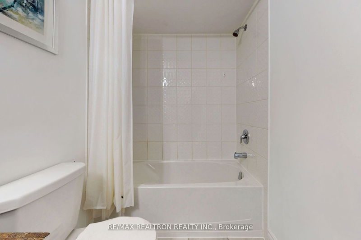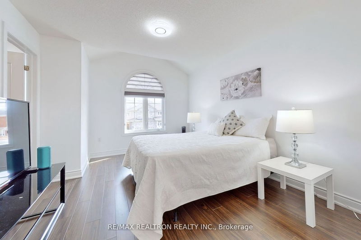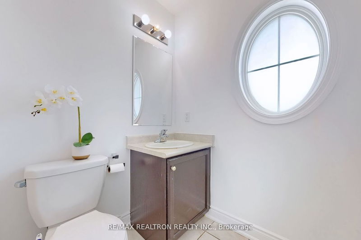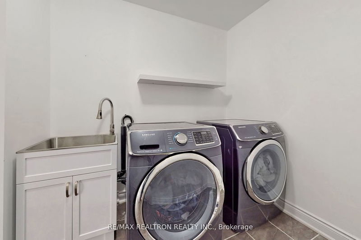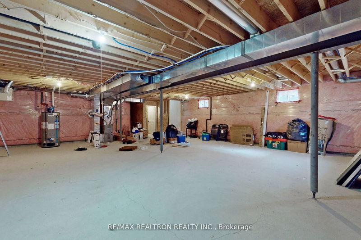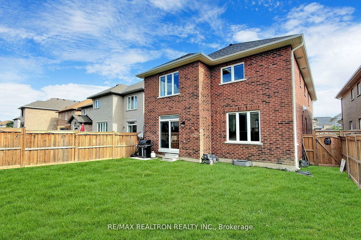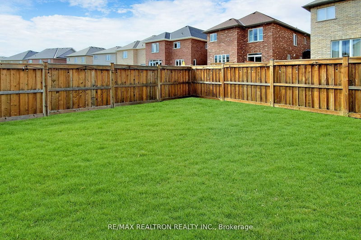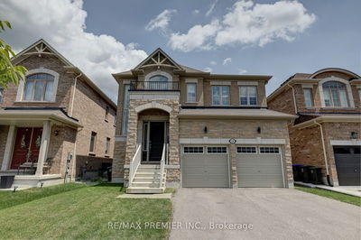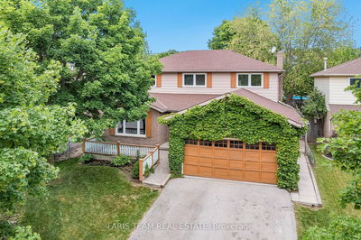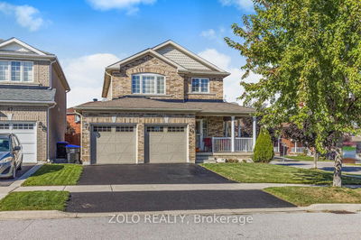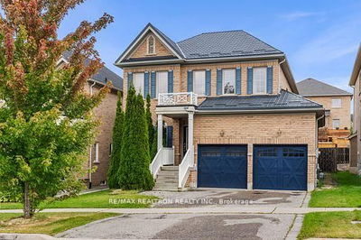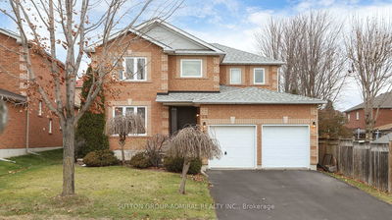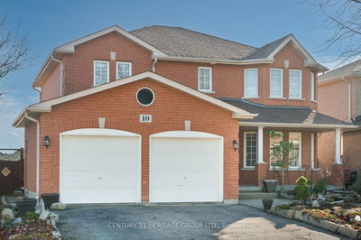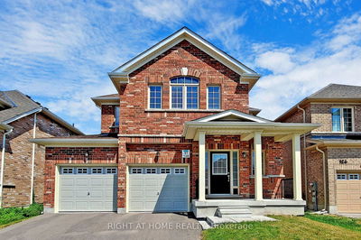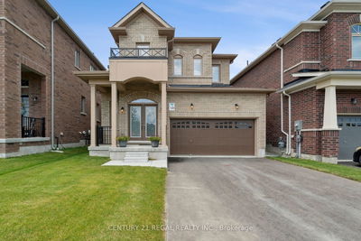Gorgeous upgraded detached all brick & stone home in highly sought after newly developed Grand Central Community in S-W Bradford. Open concept, 3050 Sq Ft, 9' ceilings on all 3 floors. Main floor featuring open concept family room w/double sided fireplace into the living/dining room, large eat-in kitchen w/extended tall cabinetry, large breakfast island w/granite countertops, pantry, high-end stainless-steel appliances, large office or formal dining room w/french doors, mudroom w/garage access, foyer w/modern porcelain tiles & powder room. Upstairs you have 4 massive bedrooms w/walk-in closets,3 full bathrooms & large laundry room. Master suite w/2 walk-in closets & large ensuite w/stand-alone oversized soaker tub, rainwater extended shower & double sink vanity. Wooden floors & stairs throughout (carpet free home), freshly painted in Chantilly Lace/Benjamin Moore, modern roller shades throughout & much more. Everything is done. Just move in & enjoy!
부동산 특징
- 등록 날짜: Friday, August 11, 2023
- 가상 투어: View Virtual Tour for 18 Heritage Street
- 도시: Bradford West Gwillimbury
- 이웃/동네: Bradford
- 중요 교차로: Langford/6th Line
- 전체 주소: 18 Heritage Street, Bradford West Gwillimbury, L3Z 0X5, Ontario, Canada
- 거실: Laminate, Open Concept, Gas Fireplace
- 주방: Modern Kitchen, Granite Counter, Eat-In Kitchen
- 가족실: Laminate, Gas Fireplace, Open Concept
- 리스팅 중개사: Re/Max Realtron Realty Inc. - Disclaimer: The information contained in this listing has not been verified by Re/Max Realtron Realty Inc. and should be verified by the buyer.

