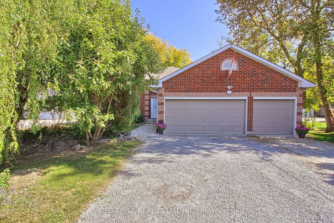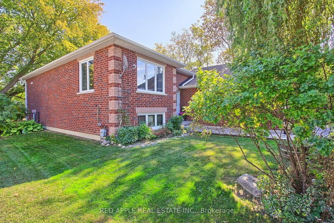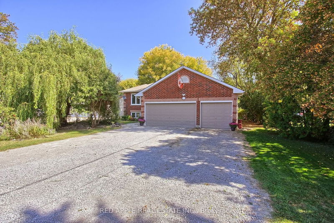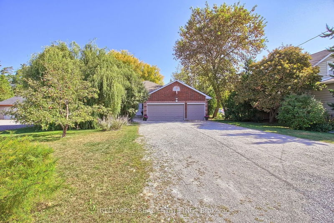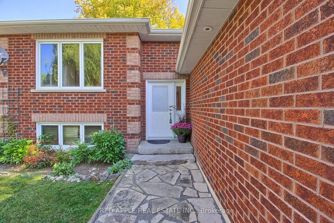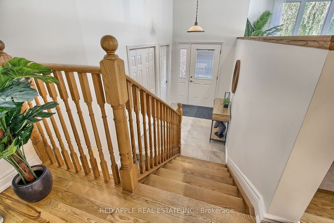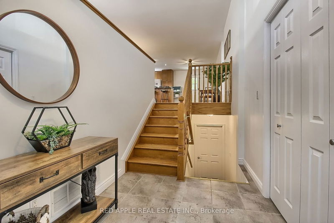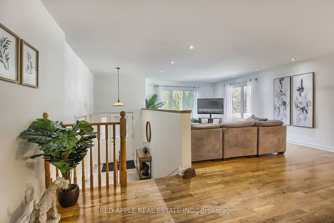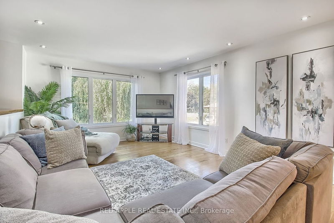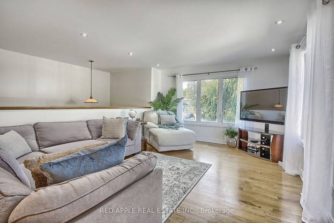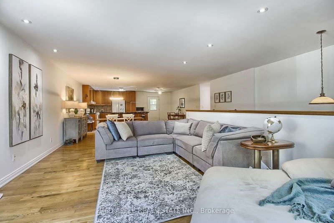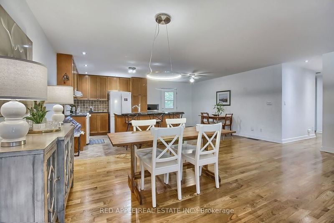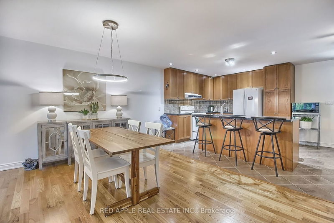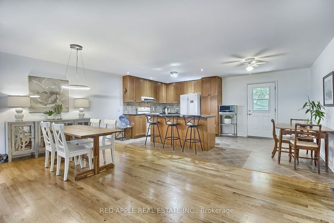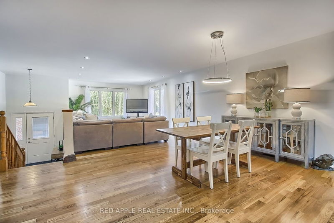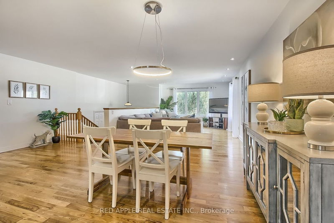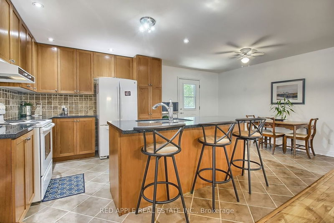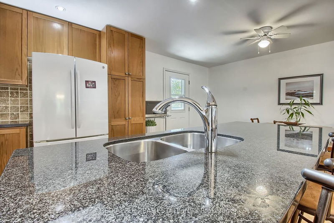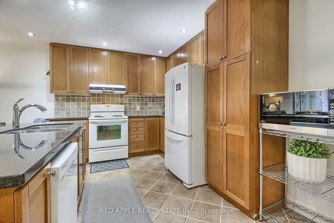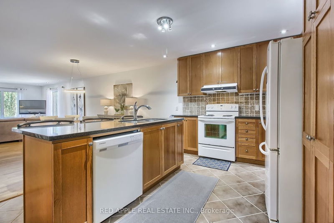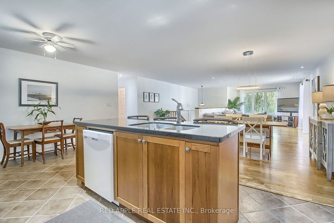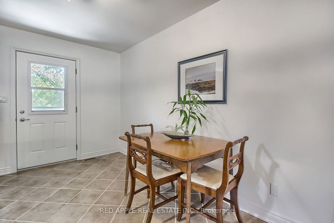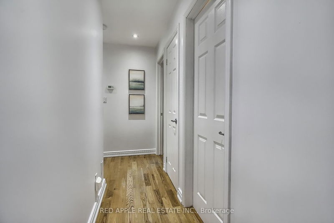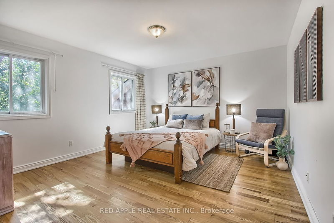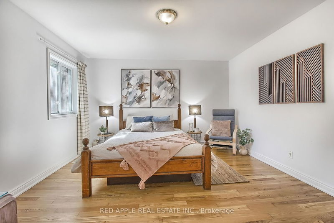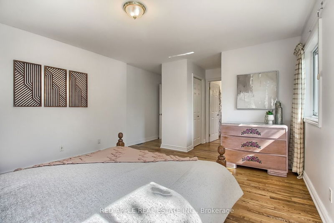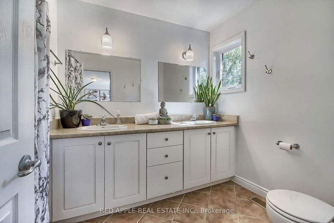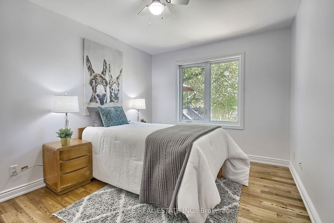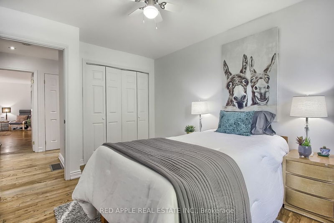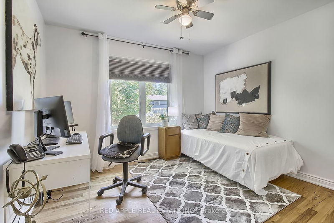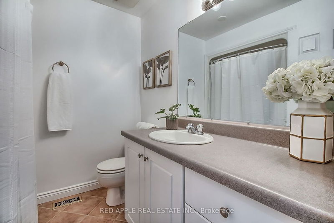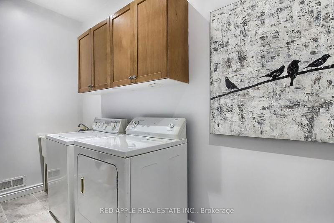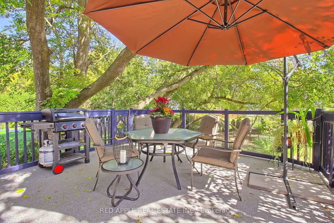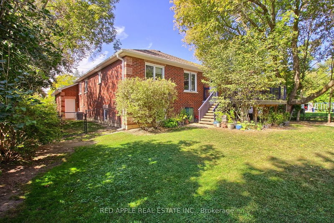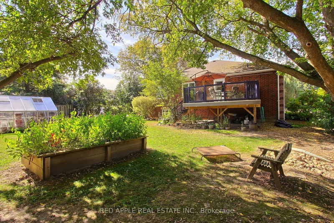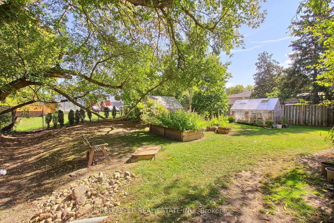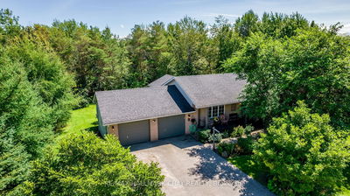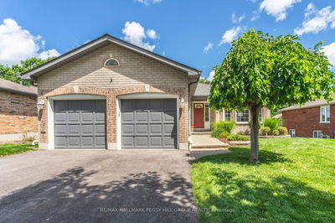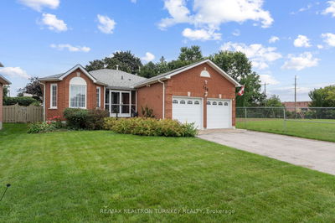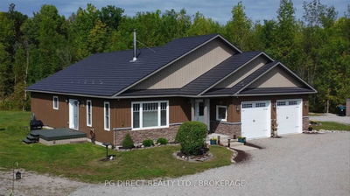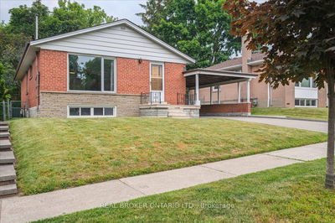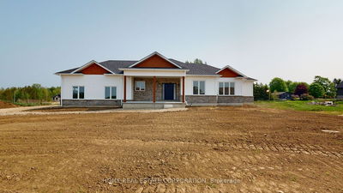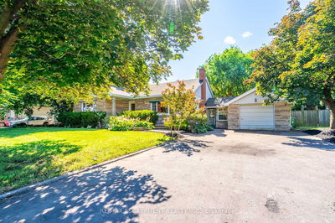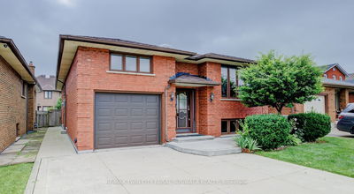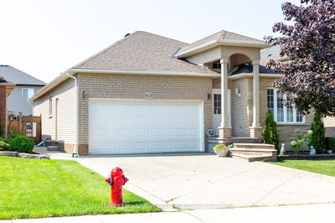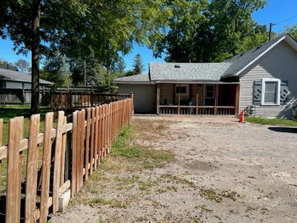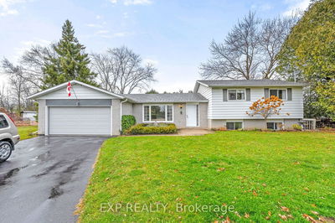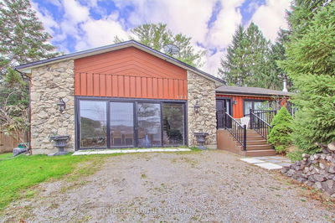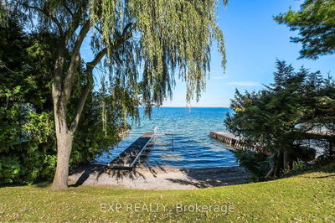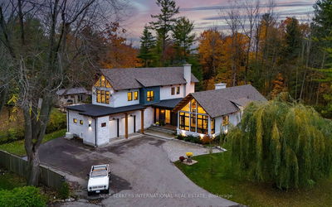Your search is over! If you're looking for a spacious Custom-Built bungalow nestled on a sprawling and mature, in-town lot, look no further. A long, triple-wide driveway leads to your extended 3 car garage, flanked by a walkway sheltered by mature trees and shrubbery, ultimately leading to your welcoming front entrance. The foyer boasts ample closet space and provides access to both the laundry room and garage. The open concept layout provides an expansive living and dining room area, seamlessly integrated with a kitchen featuring a breakfast bar and an adjacent breakfast nook with direct access to the deck. The bedrooms are also generous in size, with a primary bedroom that includes double closets and a 5 pc ensuite. The basement awaits your creative vision, offering a canvas for your personal design touches, and is equipped with rough-ins for a bathroom. Unwind on your elevated deck, overlooking the lush backyard, or indulge your gardening passions in one of the two greenhouses.
부동산 특징
- 등록 날짜: Tuesday, September 26, 2023
- 가상 투어: View Virtual Tour for 21045 Dalton Road
- 도시: Georgina
- 이웃/동네: Sutton & Jackson's Point
- 전체 주소: 21045 Dalton Road, Georgina, L0E 1L0, Ontario, Canada
- 거실: Hardwood Floor, Pot Lights, O/Looks Frontyard
- 주방: Tile Floor, Centre Island, Breakfast Bar
- 리스팅 중개사: Red Apple Real Estate Inc. - Disclaimer: The information contained in this listing has not been verified by Red Apple Real Estate Inc. and should be verified by the buyer.

