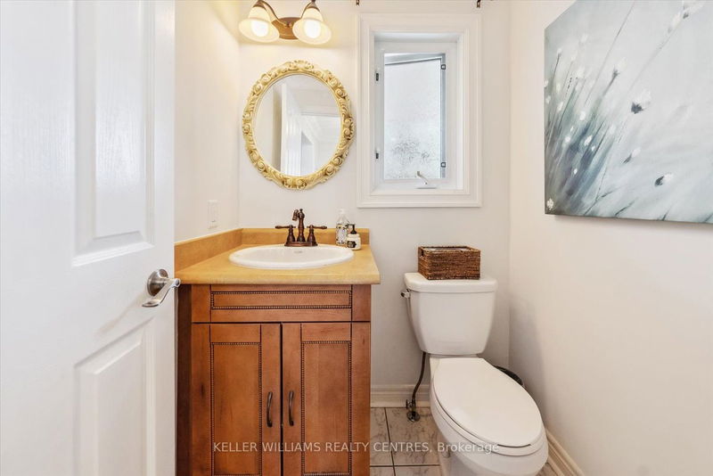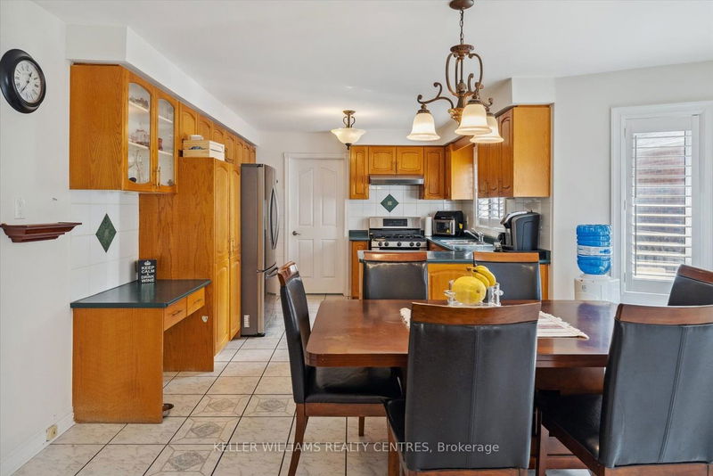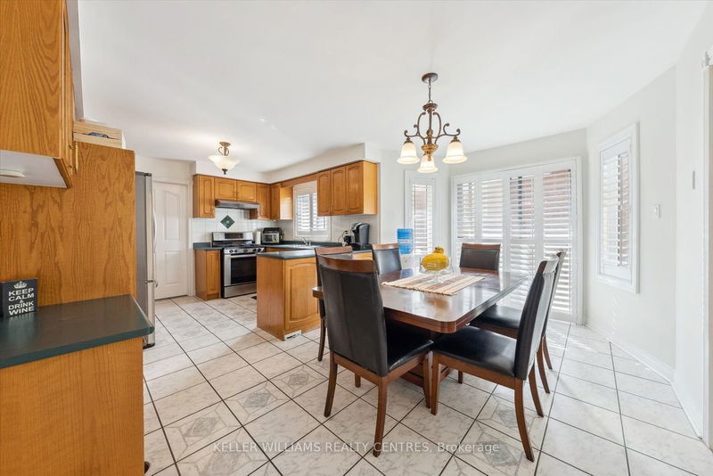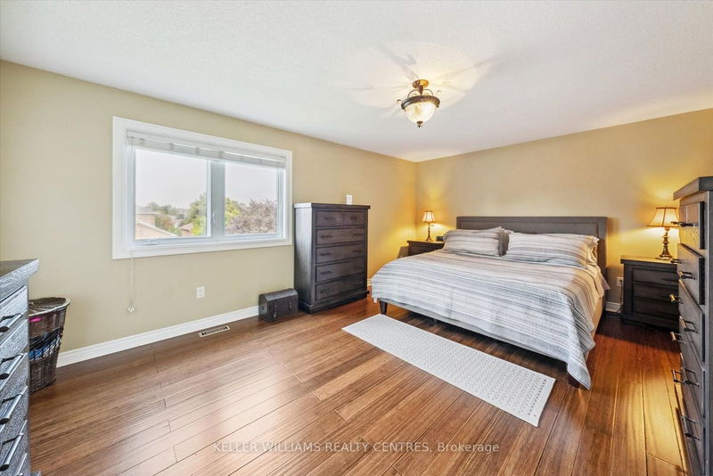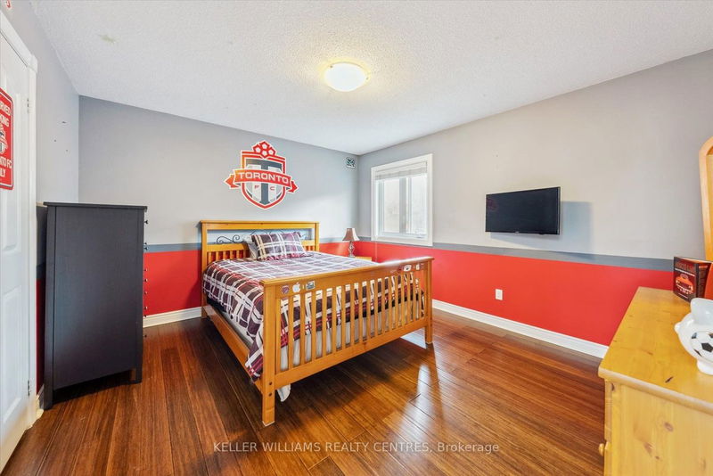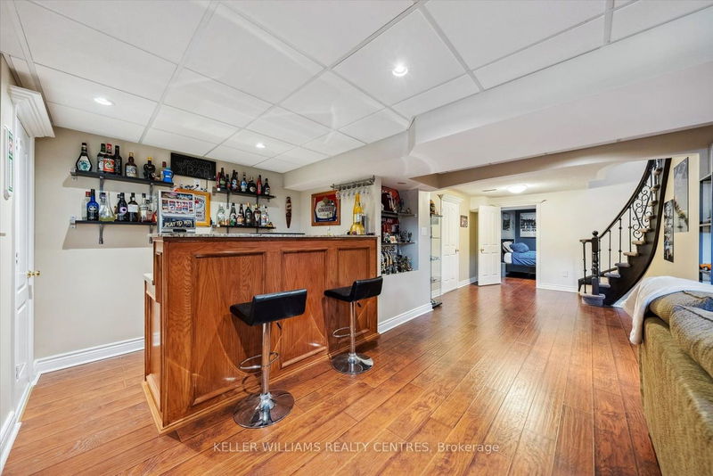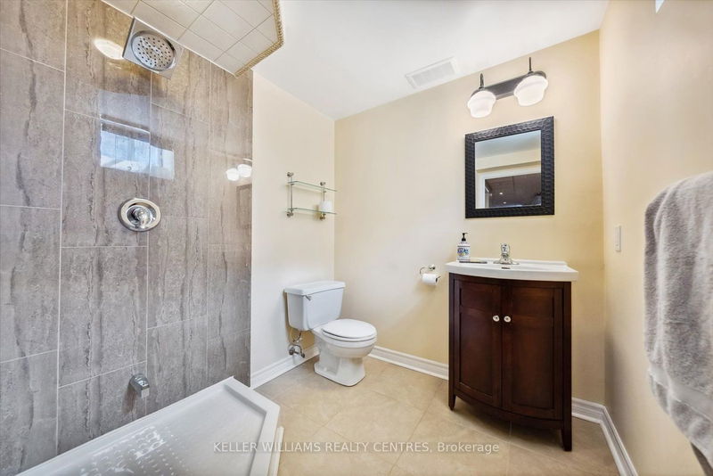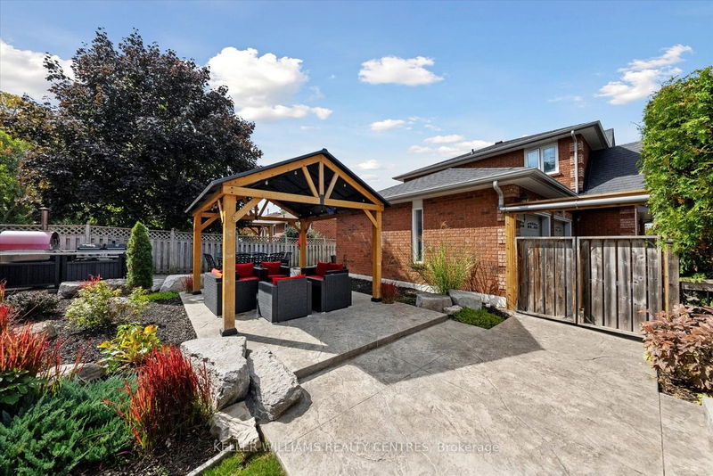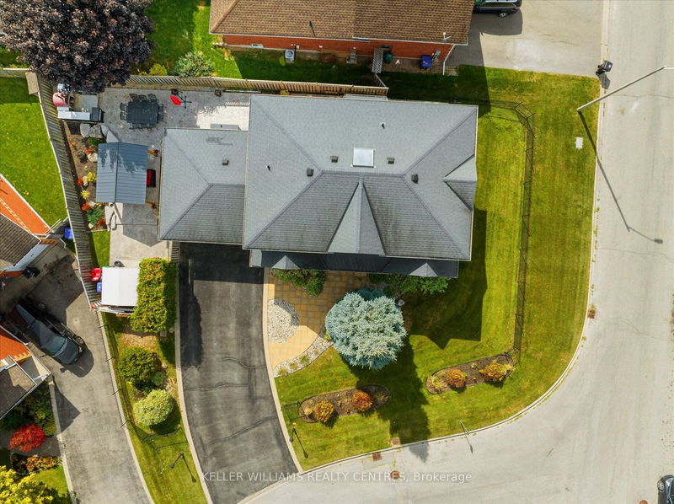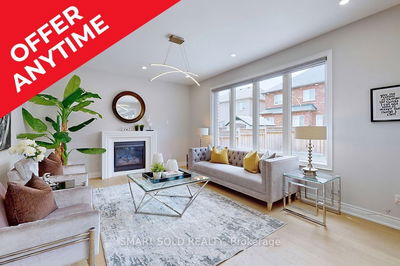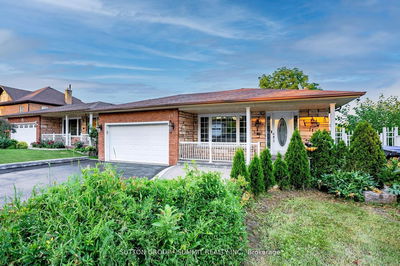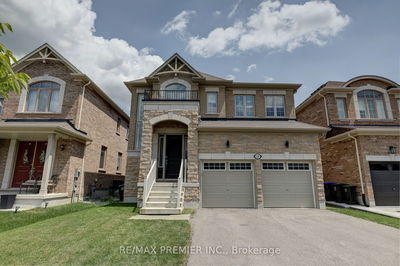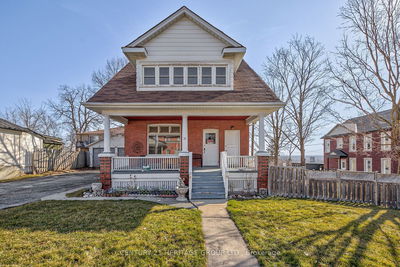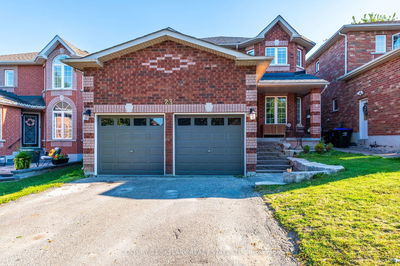Don't let the address fool you! This beautiful home fronts onto one of the most desirable dead end courts in Bradford, Stoddart Court. Designed for entertaining, the backyard features an immense amount of stamped patterned concrete hardscaping, a gazebo, and the ability to put in a gas fire pit for your all of your friends and family to enjoy. This former executive model home features 95' of frontage, parking for 6 cars on the driveway, 4+1 Beds, 4 baths full of upgrades and fine feature. The finished basement allows for more entertaining space with a wet bar and kitchenette and plenty of open space, or use it as an in law suite for additional living area! Garage is equipped with a gas heater and fully insulated to keep your toys warm during the winter months. This is a rare opportunity to own a fantastic family home - If you're looking in Bradford, this is one you can't miss!
부동산 특징
- 등록 날짜: Friday, September 29, 2023
- 가상 투어: View Virtual Tour for 141 Compton Crescent
- 도시: Bradford West Gwillimbury
- 이웃/동네: Bradford
- 중요 교차로: Barrie St/ Fletcher St
- 전체 주소: 141 Compton Crescent, Bradford West Gwillimbury, L3Z 2X8, Ontario, Canada
- 주방: Ceramic Floor, Eat-In Kitchen, W/O To Patio
- 거실: Hardwood Floor, Crown Moulding, California Shutters
- 가족실: Hardwood Floor, Gas Fireplace, Crown Moulding
- 주방: Ceramic Floor, Granite Counter, Pot Lights
- 거실: Hardwood Floor, Wet Bar, Above Grade Window
- 리스팅 중개사: Keller Williams Realty Centres - Disclaimer: The information contained in this listing has not been verified by Keller Williams Realty Centres and should be verified by the buyer.











