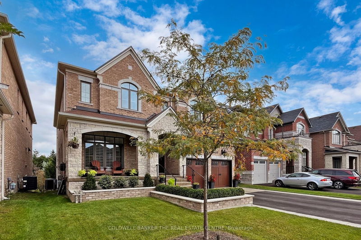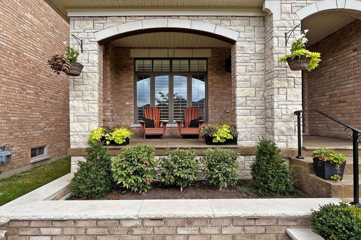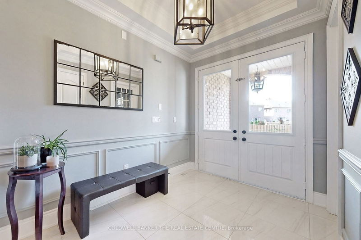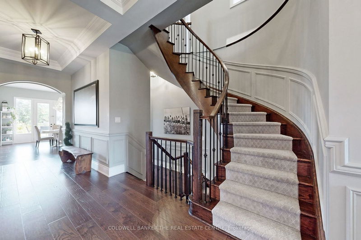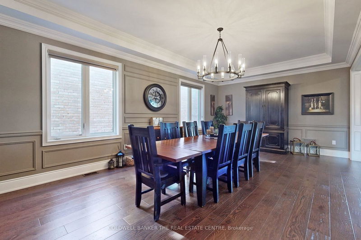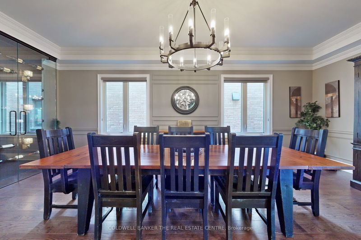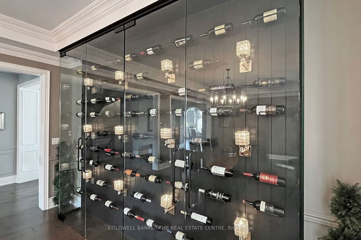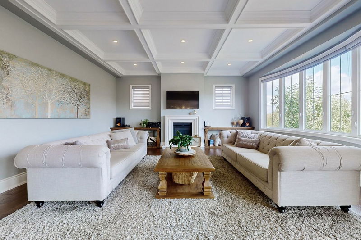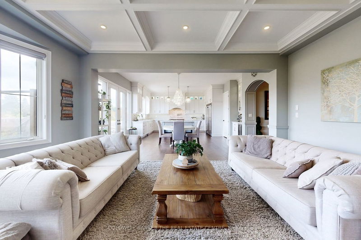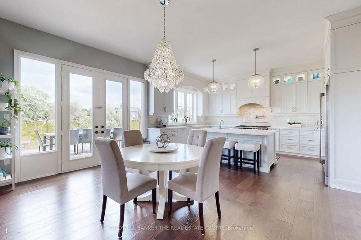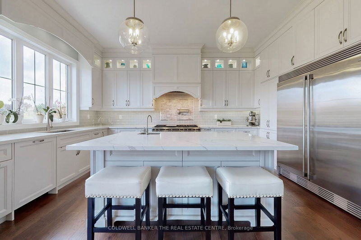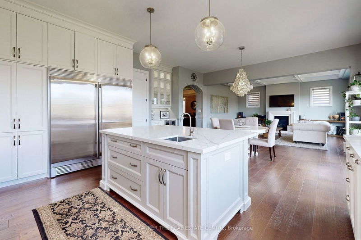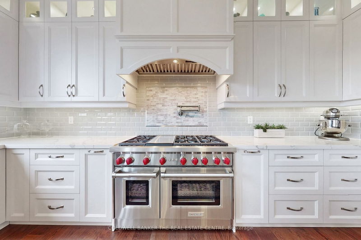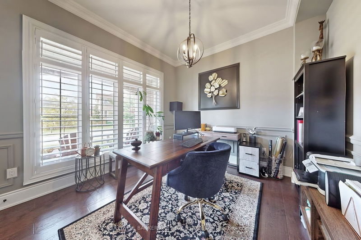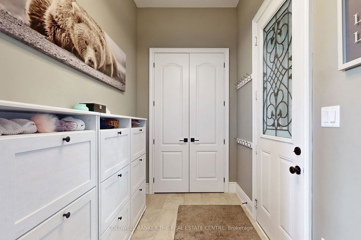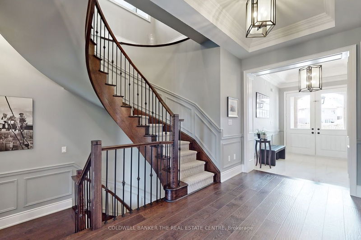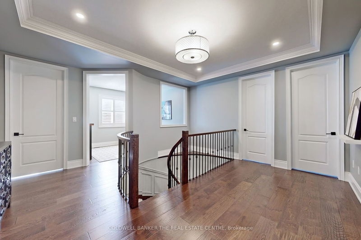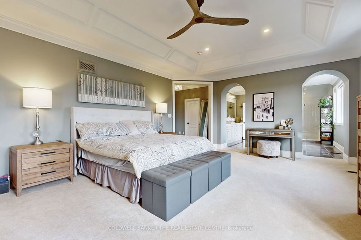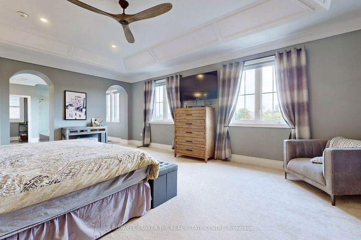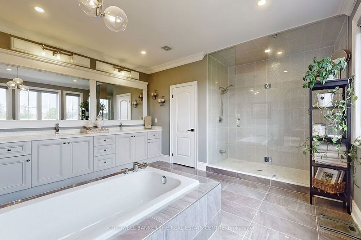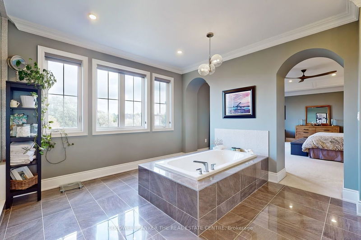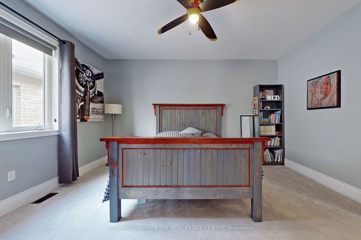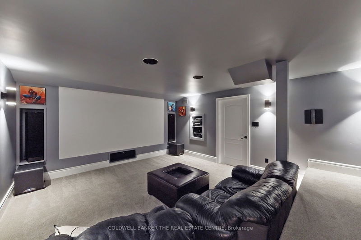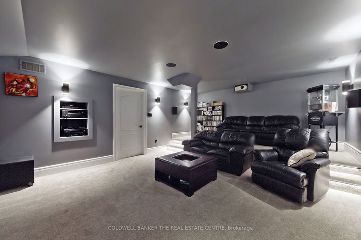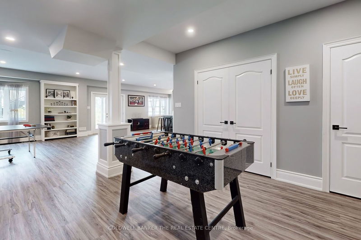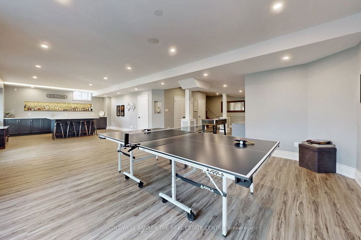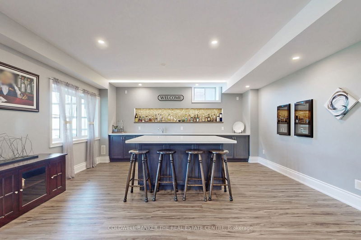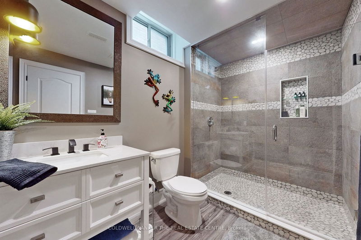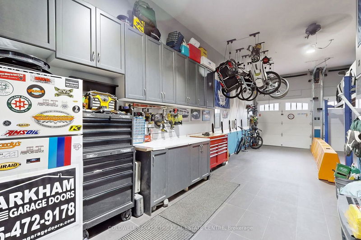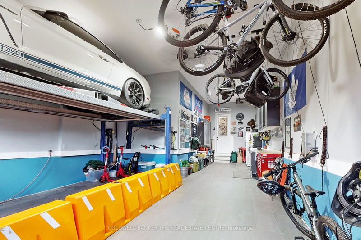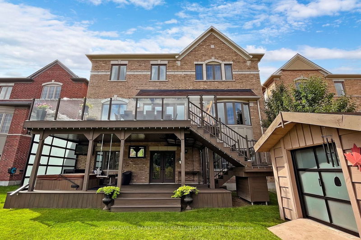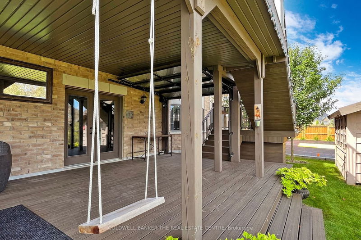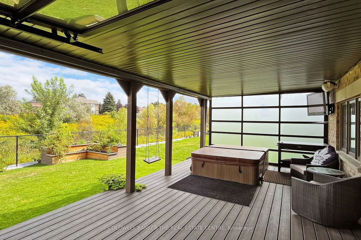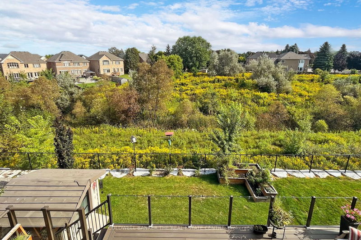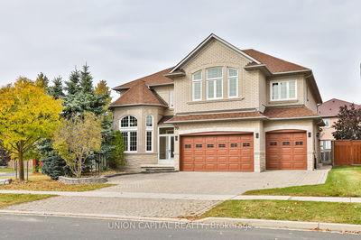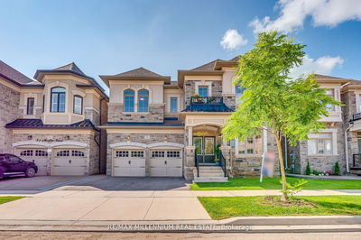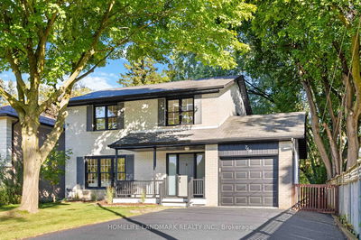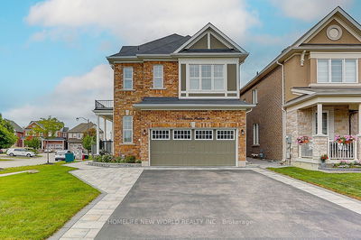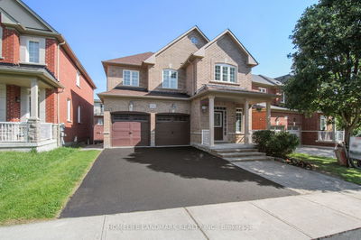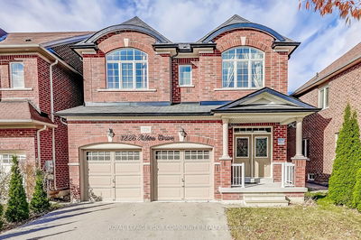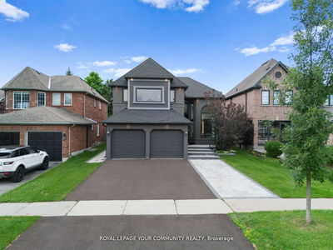Absolutely Stunning Masterpiece In Prestigious Stonehaven.6,292 sq/ft Of Living Space!No Expense Has Been Spared In This Exquisitely Appointed Home!The Sharp Curb Appeal Is Complimented By Stone,Brick,Patterned Concrete And Inset Lighting.Double Door Entry To The Main Floor Boasts 10' Ceilings,Wide Plank Hardwood And Extensive Trim Detail.The Oversized Dining Room Is Perfect To Entertain And Enhanced By The Soft Lighting Of The Wine Wall.The Upgraded Chef's Kitchen Comes Complete With An Impressive Wolf Cooktop/Range,Premium Appliances,Ceramic Backsplash,Eat-In Kitchen And Breakfast Bar/Island,Coffee/Beverage Counter And Loads Of Cupboard Space.The Upstairs Bedrooms All Have Walk-In Closets And Are Very Generous In Size + A 'Bonus Room' For The Kids Retreat.The Primary Ensuite Comes Complete With Double Sinks,An Oversized Soaker Tub, Glass Shower Enclosure And Water Closet.The Expansive WalkOut Basement Is Perfect For All Ages With The Media Room And Walk-Out To The Covered Lower Deck.
부동산 특징
- 등록 날짜: Tuesday, October 31, 2023
- 가상 투어: View Virtual Tour for 816 Harry Douglas Street
- 도시: Newmarket
- 이웃/동네: Stonehaven-Wyndham
- 전체 주소: 816 Harry Douglas Street, Newmarket, L3X 0K1, Ontario, Canada
- 가족실: Hardwood Floor, Gas Fireplace, Combined W/주방
- 주방: Breakfast Bar, Ceramic Back Splash, W/O To Ravine
- 리스팅 중개사: Coldwell Banker The Real Estate Centre - Disclaimer: The information contained in this listing has not been verified by Coldwell Banker The Real Estate Centre and should be verified by the buyer.


