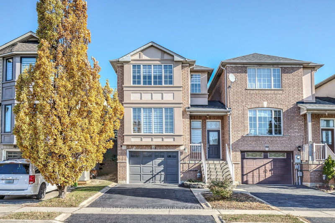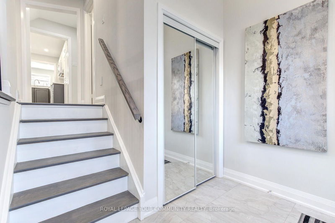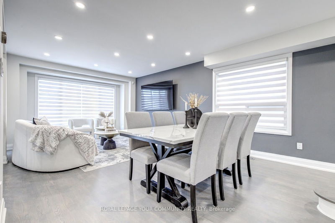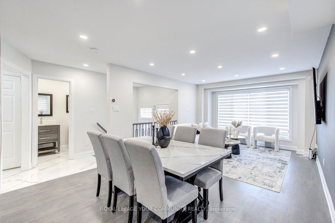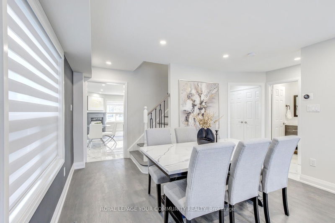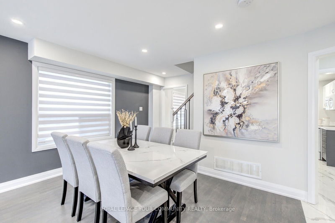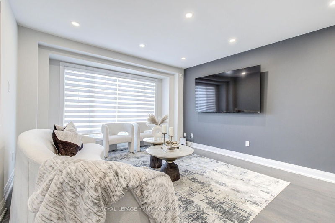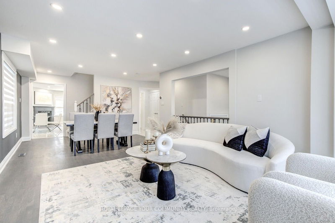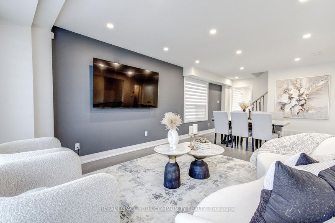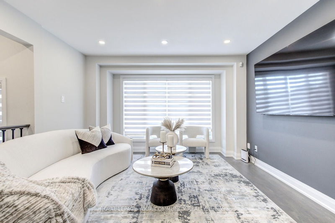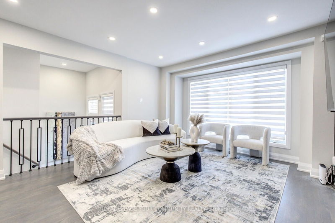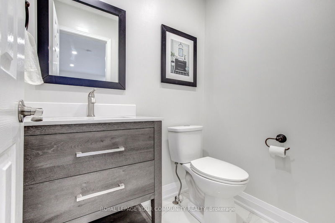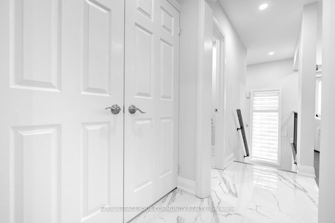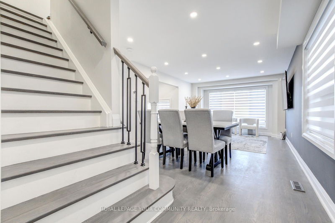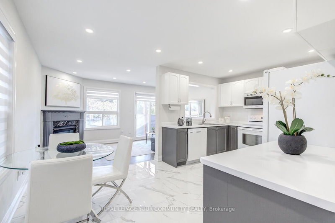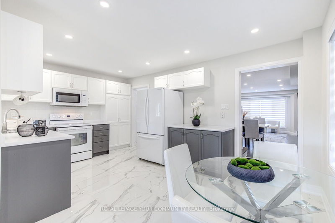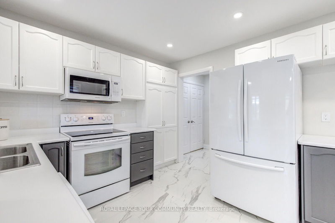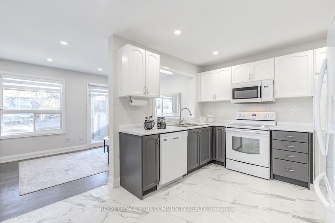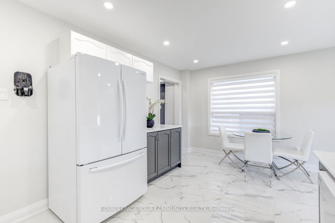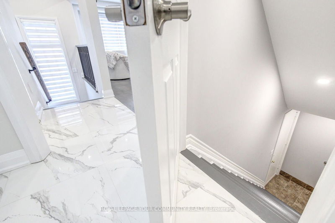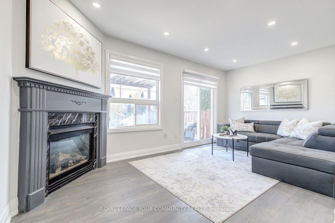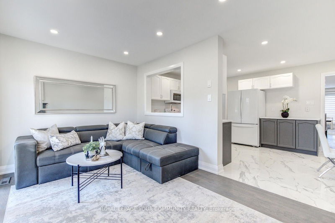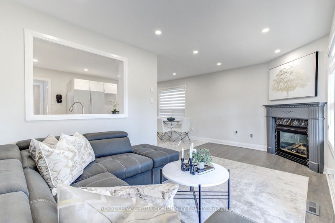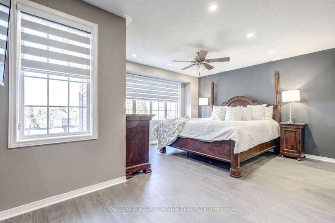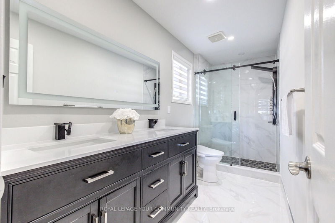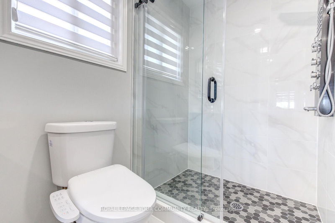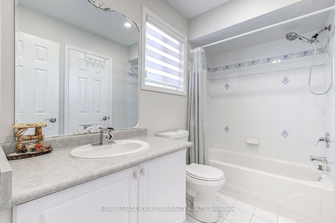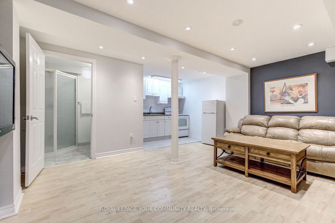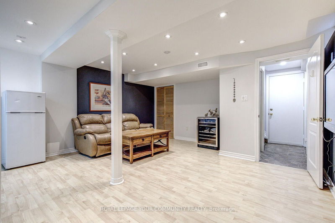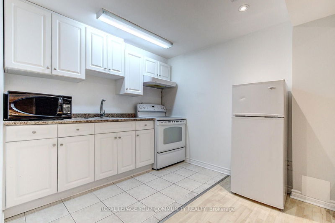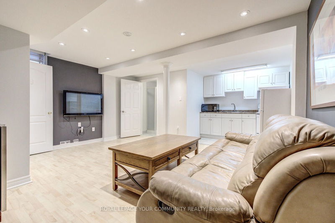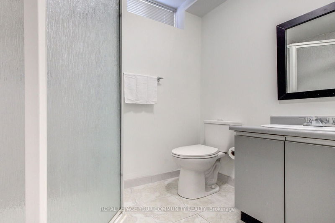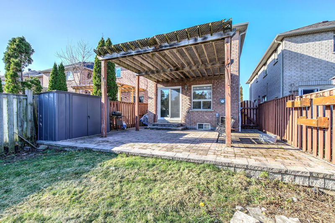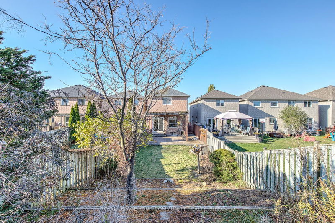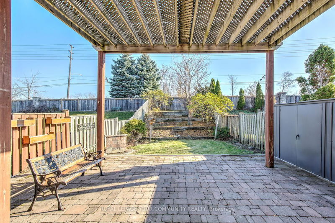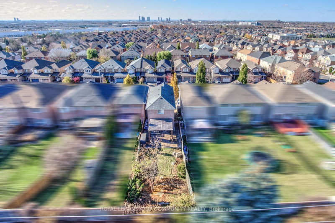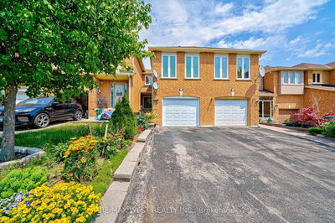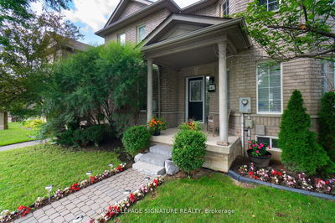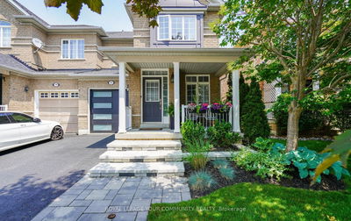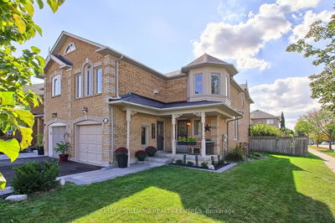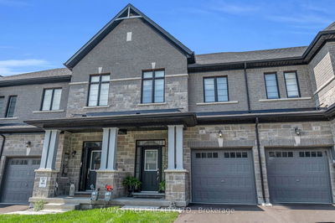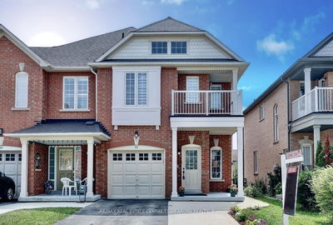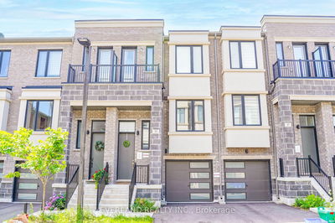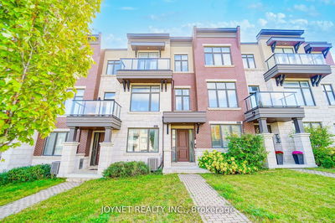Stylish Residence! Presenting This Stunning 3-Bedroom & 4-Bathroom End Unit Townhome Featuring Modern Upgrades, Finished Basement & Large Backyard! Step Inside & Be Amazed With The Functionality & Upgraded Finishes Of This Move-In Ready Home! This Gem Offers Newly Installed Engineered Hardwood Floors On 1st & 2nd Floor; Piano Stairs With Custom Iron Railing; Inviting Foyer With Vaulted Ceilings & Porcelain Floors; Brand New Sleek Porcelain Floors In Kitchen, Laundry Rm, Main Floor Powder Room; LED Pot Lights; Primary Retreat With Spa-Like 5-Pc Ensuite Featuring Heated Floors, Seamless Glass Shower, Porcelain Floors & Double Vanity Finished With Stone Countertop; Spacious Bedrooms On 2nd Floor, One Being Semi-Ensuite! Finished Basement Enhances The Space Offering 2nd Full Kitchen, 3-Pc Bath, Open Concept Living Area & Access From Garage! Comes With Large Backyard With No Neighbors Behind! See 3-D!
부동산 특징
- 등록 날짜: Monday, November 13, 2023
- 가상 투어: View Virtual Tour for 108 Foxfield Crescent
- 도시: Vaughan
- 이웃/동네: Patterson
- 중요 교차로: Rutherford & Dufferin
- 전체 주소: 108 Foxfield Crescent, Vaughan, L4K 5E9, Ontario, Canada
- 주방: Porcelain Floor, O/Looks Family, Open Concept
- 가족실: Hardwood Floor, Gas Fireplace, W/O To Patio
- 거실: Hardwood Floor, Pot Lights, Picture Window
- 거실: Laminate, Pot Lights, 3 Pc Bath
- 주방: Ceramic Floor, Modern Kitchen, Open Concept
- 리스팅 중개사: Royal Lepage Your Community Realty - Disclaimer: The information contained in this listing has not been verified by Royal Lepage Your Community Realty and should be verified by the buyer.

