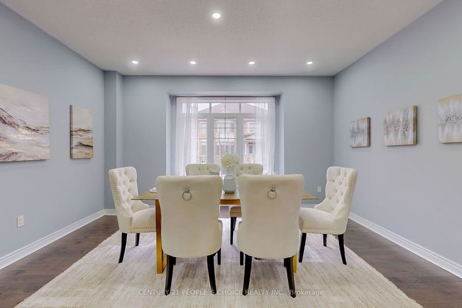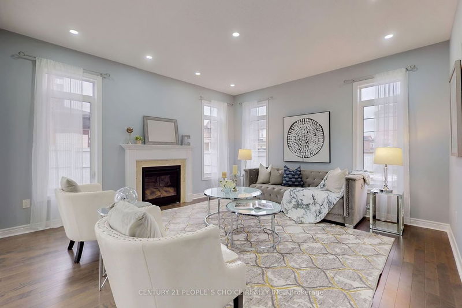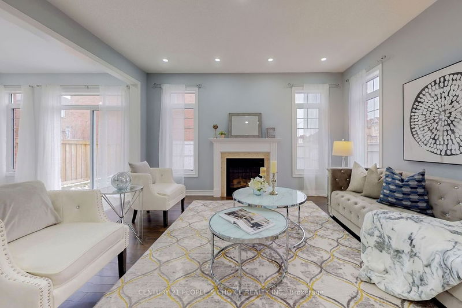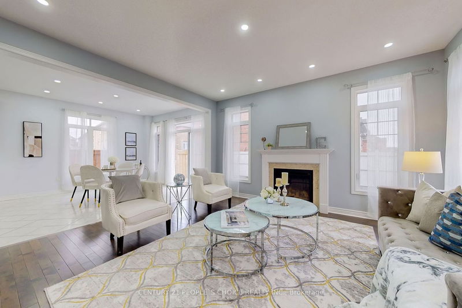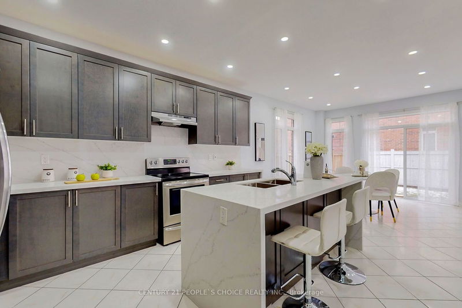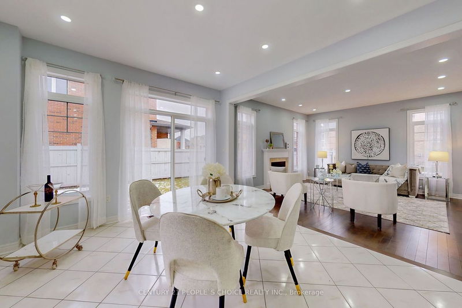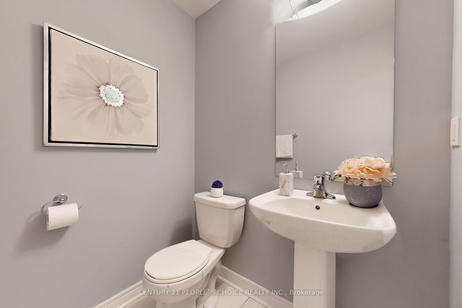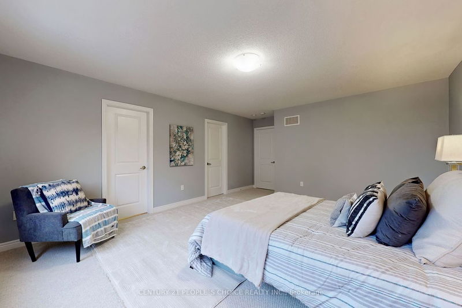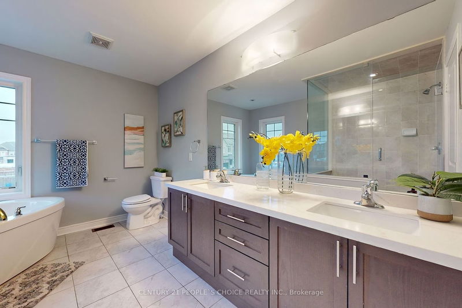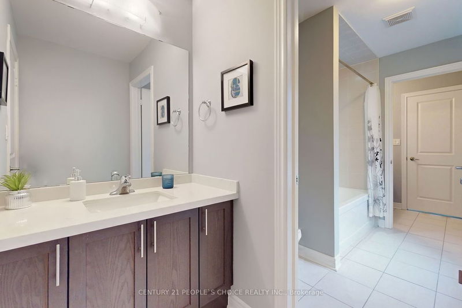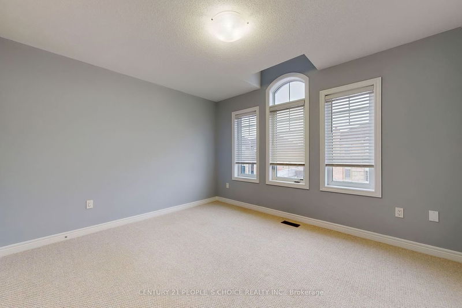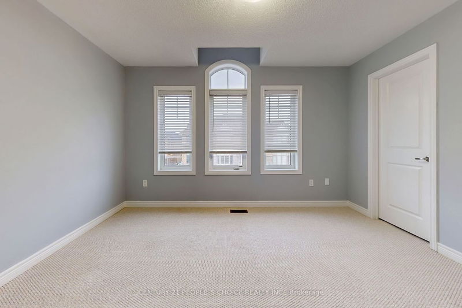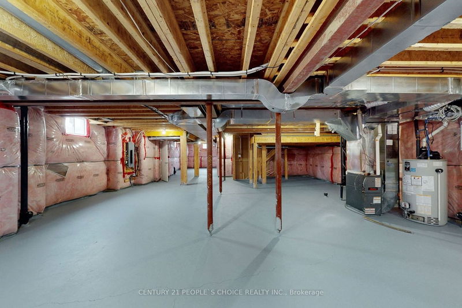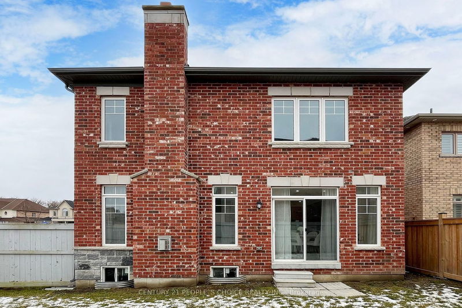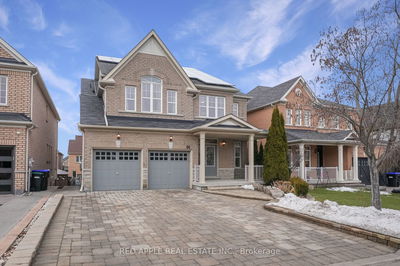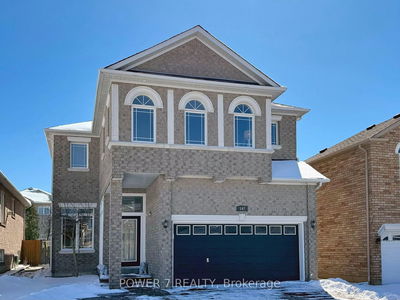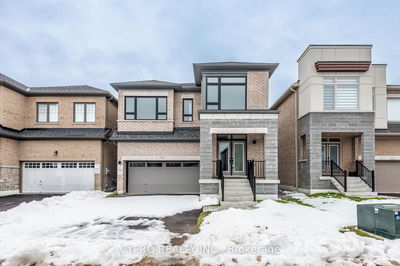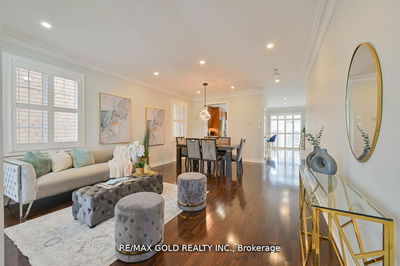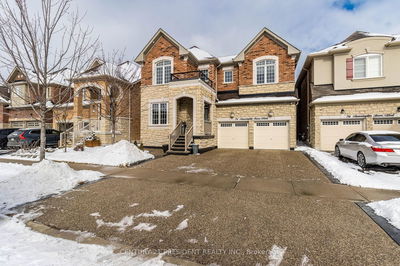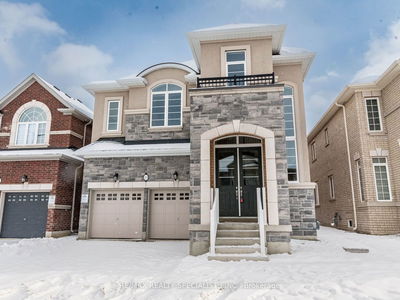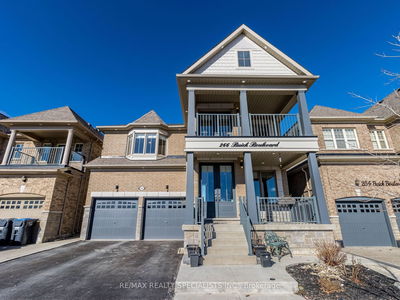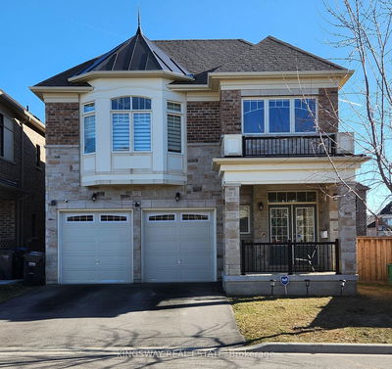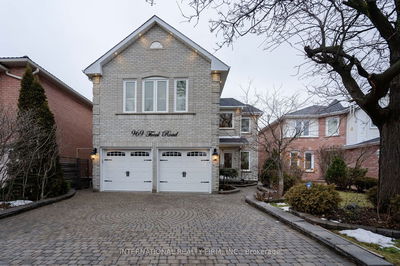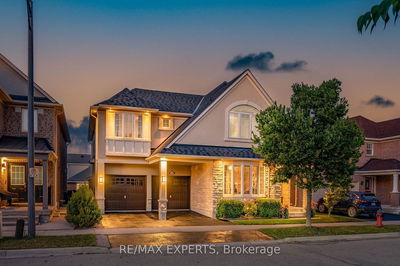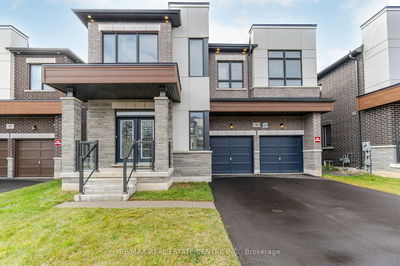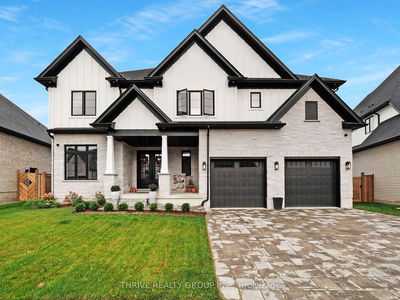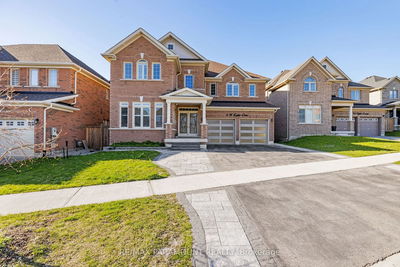Stunning 5 Bedroom Home Nestled In The Highly Desired Green Valley Estates Community. This Home Offers 3300 SqFt With 9 Ft Ceilings On The Main Floor & Many High End Finishes Throughout, Including An Open Concept Kitchen With Central Island, Breakfast Area, Walk Out To Yard, Quartz Counters & Matching Quartz Backsplash. Other Features Include Pot Lights Throughout, Hardwood Flooring Throughout The Main Floor & An Oak Staircase. The 5 Spacious Bedrooms Offer Lots Of Natural Sunlight. The Modern Primary Bedroom Includes A 6 Piece Ensuite, Oversized Walk In Closet & A Large Window. This Home Also Features A Double Door Entrance & All Bathrooms Have Quartz Counter Tops. Don't Miss This Spectacular Home, Close To Schools, Parks, Rec Centers, Highway 400, Grocery Stores, Restaurants & A Shopping Mall.
부동산 특징
- 등록 날짜: Wednesday, February 07, 2024
- 가상 투어: View Virtual Tour for 227 Inverness Way
- 도시: Bradford West Gwillimbury
- 이웃/동네: Bradford
- 중요 교차로: 6th Line/Simcoe Rd
- 전체 주소: 227 Inverness Way, Bradford West Gwillimbury, L3Z 0W6, Ontario, Canada
- 거실: Hardwood Floor, Large Window, Separate Rm
- 가족실: Hardwood Floor, Gas Fireplace, Open Concept
- 주방: Quartz Counter, Centre Island, Backsplash
- 리스팅 중개사: Century 21 People`S Choice Realty Inc. - Disclaimer: The information contained in this listing has not been verified by Century 21 People`S Choice Realty Inc. and should be verified by the buyer.







