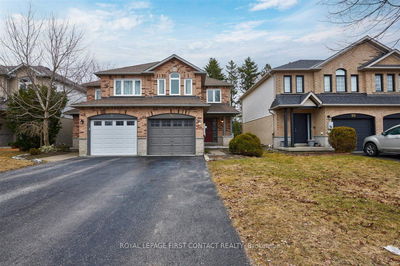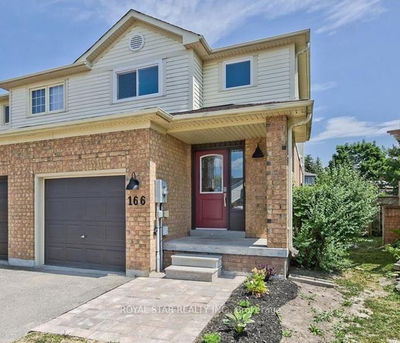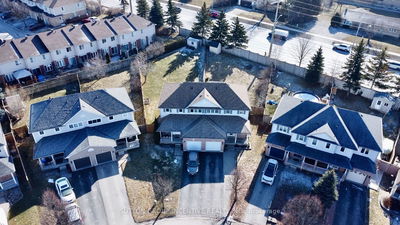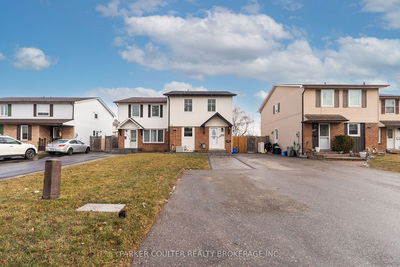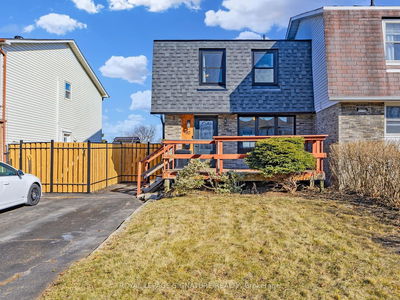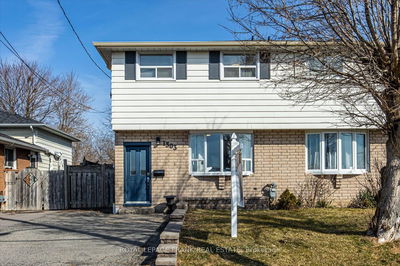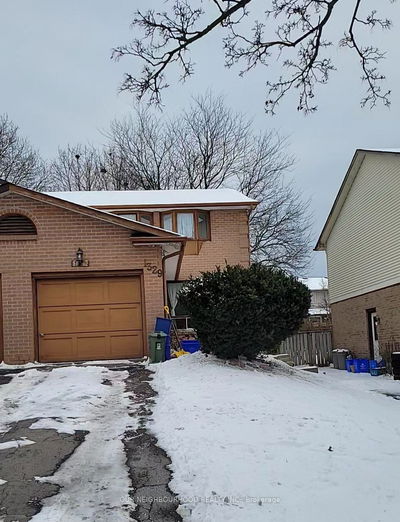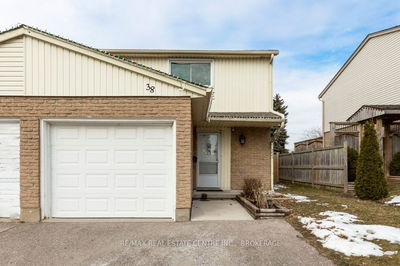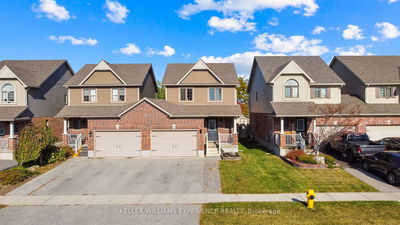UPDATED FAMILY HOME ON A LARGE PIE-SHAPED LOT CLOSE TO AMENITIES! Two-storey linked home set on a generously sized pie-shaped lot. A short drive from amenities, shopping, Angus Rec Centre, schools, Barrie & Base Borden, the home provides easy access to necessities. The exterior presents timeless curb appeal with a charming brick & siding exterior, complemented by a welcoming front porch. The absence of a sidewalk in front provides a clean & unobstructed frontage. A sunlit interior featuring laminate floors, large windows, & fresh paint creates a warm & inviting atmosphere. The well-equipped kitchen features newer s/s appliances, a quartz counter, subway tile backsplash, & shaker-style cabinets. The spacious fenced backyard boasts a recently added deck, a gas BBQ hookup, & an irrigation system in the front & back. Interior updates include newer floors, upgraded bathroom vanities, bathtub, faucets, toilets & wood trim. The basement offers a rec room & a spacious laundry room.
부동산 특징
- 등록 날짜: Friday, March 08, 2024
- 가상 투어: View Virtual Tour for 91 Banting Crescent
- 도시: Essa
- 이웃/동네: Angus
- 전체 주소: 91 Banting Crescent, Essa, L0M 1B6, Ontario, Canada
- 주방: Main
- 가족실: Main
- 리스팅 중개사: Re/Max Hallmark Peggy Hill Group Realty - Disclaimer: The information contained in this listing has not been verified by Re/Max Hallmark Peggy Hill Group Realty and should be verified by the buyer.






















