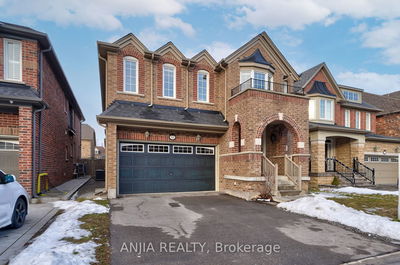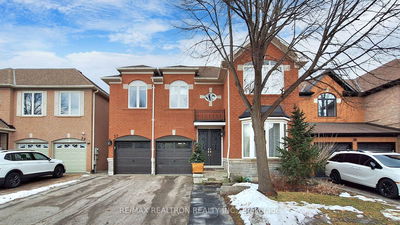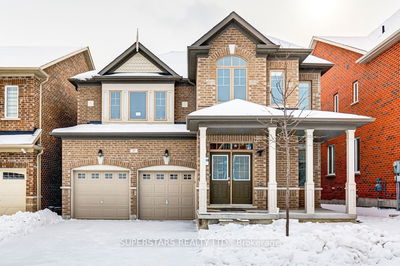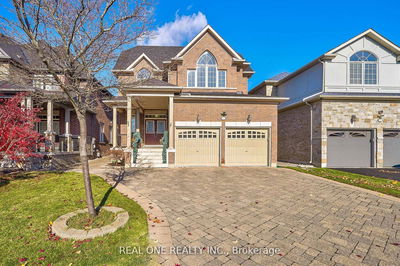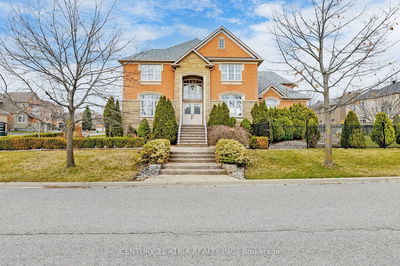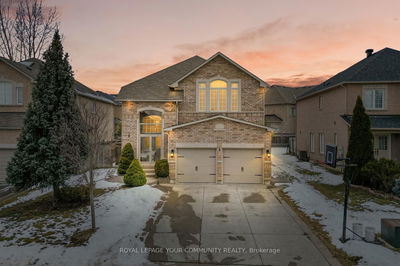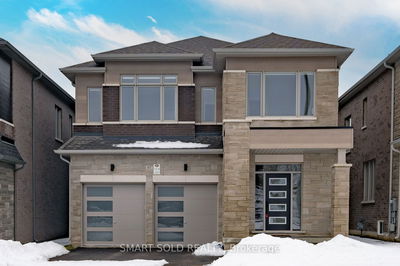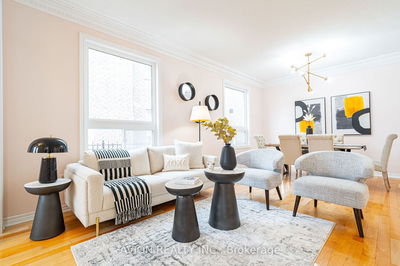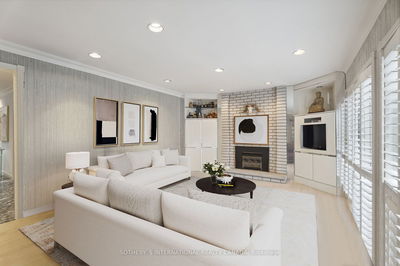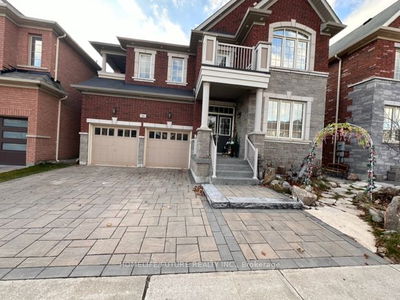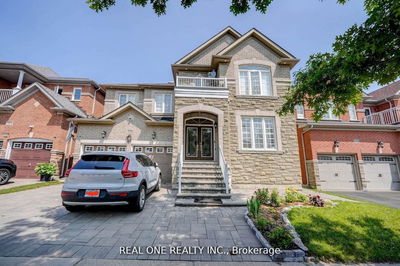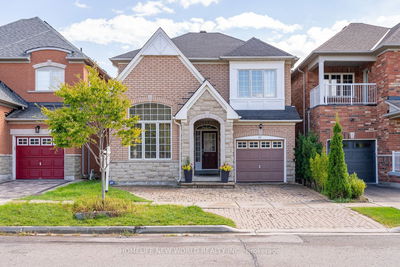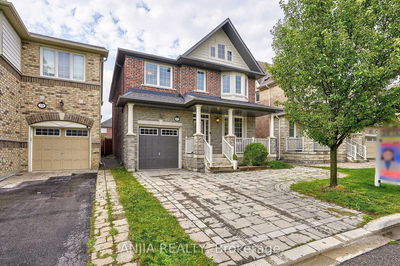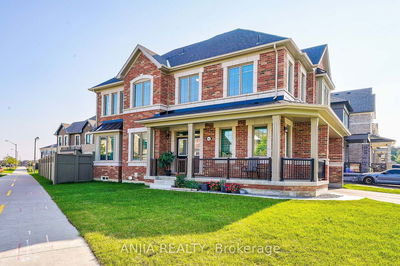Exquisite detached house on a premium ravine lot nestled within the prestigious Victoria Manor Jennings Gate community. 62' wide 6663 sq.ft. pie shape lot. Over 4000 sq.ft. luxury living space including finished basement. Main floor 9ft ceiling & Hardwood floor. Vaulted ceiling in living room w/large south facing window. Lots of pot lights, wall papers & crown mouldings. Custom high gloss Italian gourmet kitchen. High end built-in appliances w/large centre island. Quartz counter top & backsplash. Gas fireplace. Custom TV console & floating shelves. Sun-soaked private office. 4 Spacious bedrooms w/3 bathrooms. Primary Ensuite c/w heated floor & freestanding massage tub. Large Fully landscaped backyard: Cedar deck, Interlocking Patio, Garden shed(AI-IS). Abundant Plants & Trees for privacy. Concrete driveway for 4 parkings. Mud room w/sink & cloth organizer. Mins to hwy 404, grocery stores, schools, banks, restaurants & parks.
부동산 특징
- 등록 날짜: Thursday, March 21, 2024
- 가상 투어: View Virtual Tour for 47 River Valley Crescent
- 도시: Markham
- 이웃/동네: Victoria Manor-Jennings Gate
- 중요 교차로: Woodbine Ave / Major Mac
- 전체 주소: 47 River Valley Crescent, Markham, L6C 3G6, Ontario, Canada
- 거실: Crown Moulding, California Shutters, Hardwood Floor
- 가족실: Hardwood Floor, California Shutters, Fireplace
- 주방: Tile Floor, Quartz Counter, Centre Island
- 리스팅 중개사: First Class Realty Inc. - Disclaimer: The information contained in this listing has not been verified by First Class Realty Inc. and should be verified by the buyer.













































