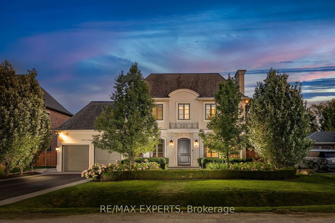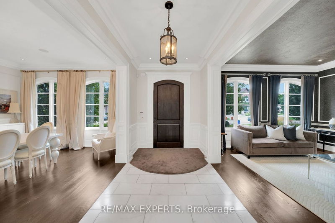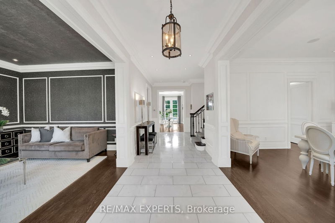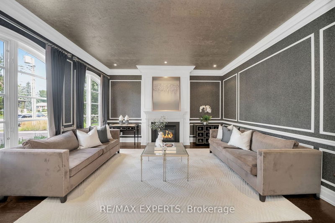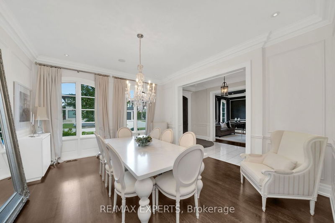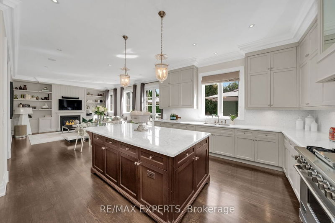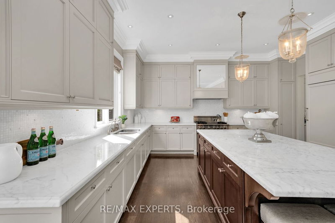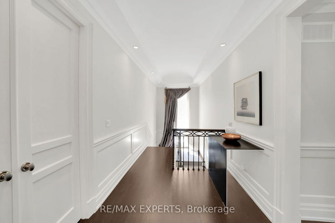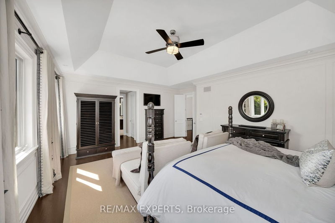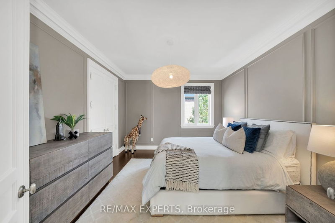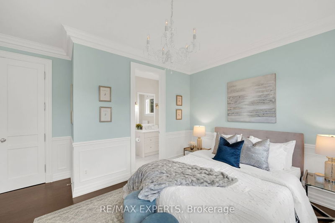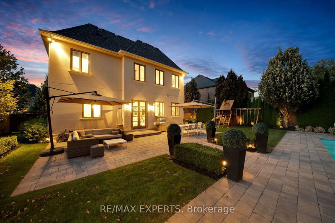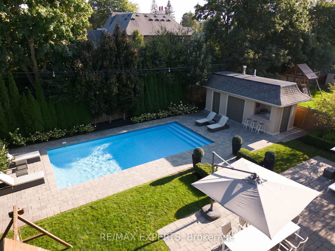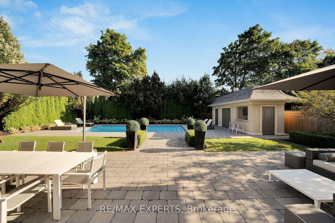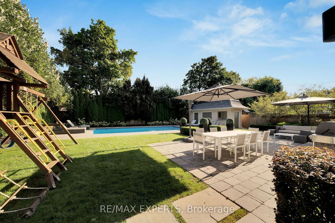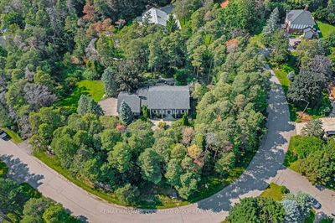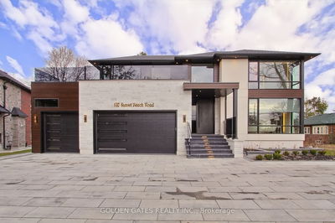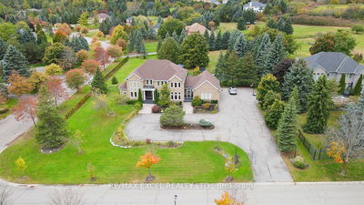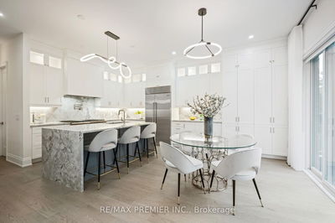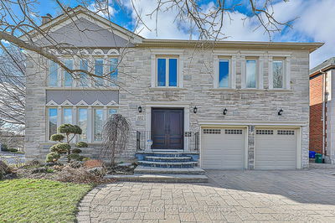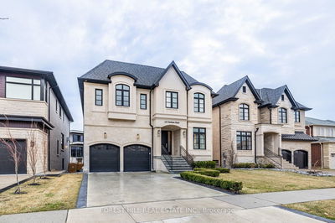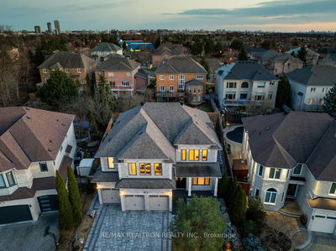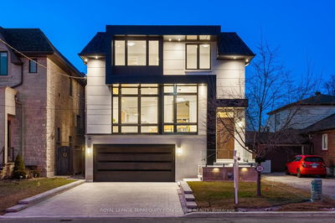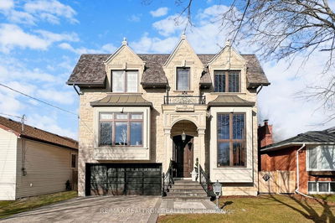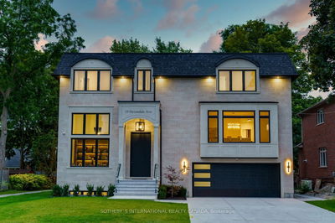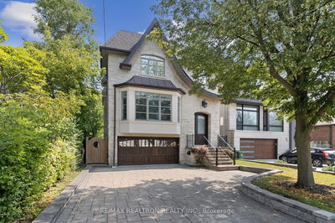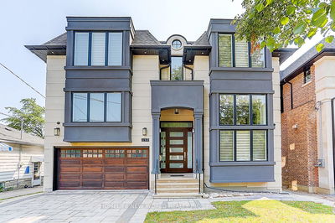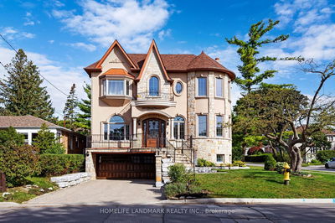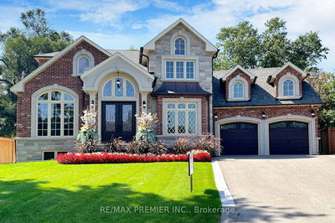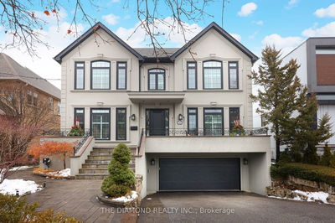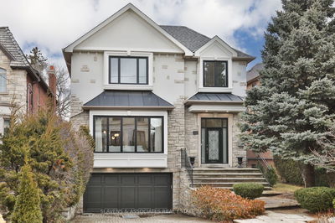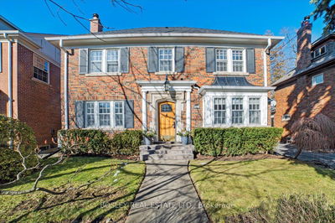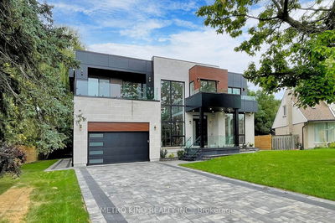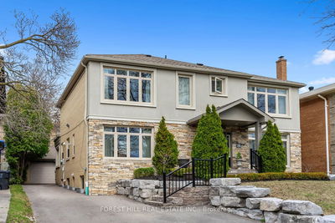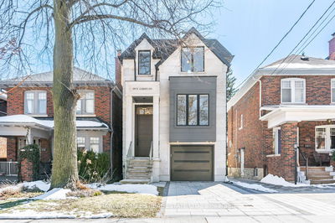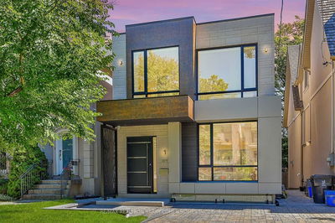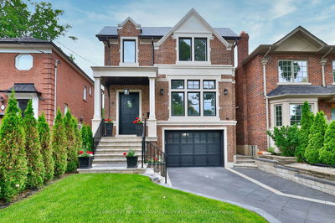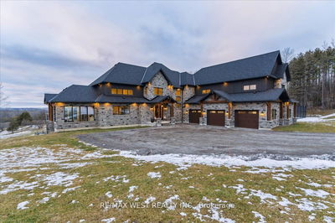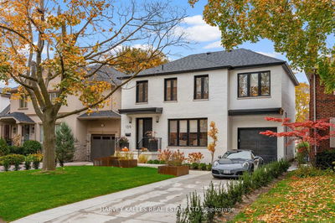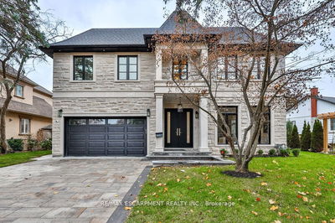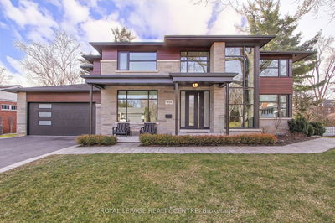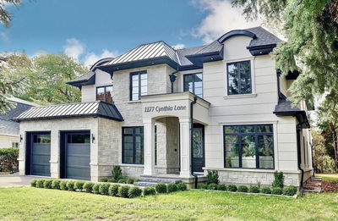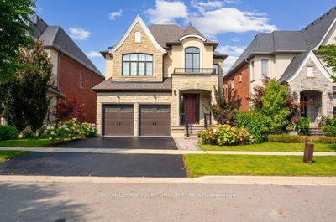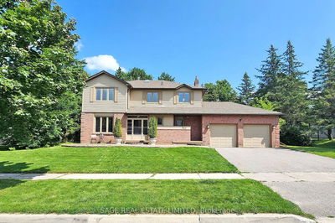Introducing A Masterpiece Of Architectural Elegance Crafted By JTF Homes, This Luxury Home Situated In The Highly Sought-After Area Of King City Redefines Opulence. Boasting Four Bedrooms And Four Bathrooms, This Residence Is A Harmonious Blend Of Traditional Design And Timeless Sophistication. This Home Has Spared No Expense In Creating A Home That Seamlessly Combines Functionality With Aesthetic Allure. The Exterior Showcases Meticulous Landscaping, With Privacy Trees Embracing The Property, Ensuring A Sense Of Tranquility. A Sparkling Pool Invites You To Unwind On Sunny Afternoons, While A Cabana Provides The Perfect Setting For Social Gatherings. The Outdoor Washroom Adds A Touch Of Convenience. Step Through The Grand Entrance, And You'll Find A Meticulously Designed Interior That Exudes Luxury At Every Turn. The Open-Concept Living Spaces Are Adorned With High Ceilings, Exquisite Finishes, And Large Windows, Allowing Natural Light To Cascade Throughout The Home. The Sophisticated Color Palette And Carefully Selected Materials Create An Ambiance Of Refined Elegance. Walking Distance To The King City GO Station. Nearby To Some Of The Best Schools, Restaurants, Shops And Just Minutes Away From Hwy 400.
부동산 특징
- 등록 날짜: Monday, April 01, 2024
- 가상 투어: View Virtual Tour for 181 Kingslynn Drive
- 도시: King
- 이웃/동네: King 도시
- 중요 교차로: King St & Keele St
- 전체 주소: 181 Kingslynn Drive, King, L7B 1H1, Ontario, Canada
- 거실: Hardwood Floor, Large Window, Gas Fireplace
- 가족실: Hardwood Floor, Large Window, B/I Shelves
- 주방: Hardwood Floor, Centre Island, Marble Counter
- 리스팅 중개사: Re/Max Experts - Disclaimer: The information contained in this listing has not been verified by Re/Max Experts and should be verified by the buyer.

