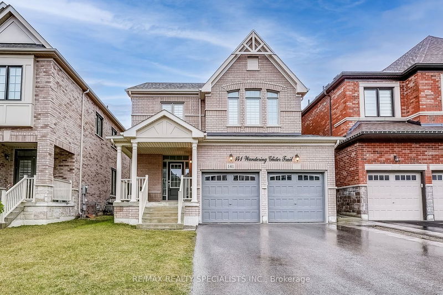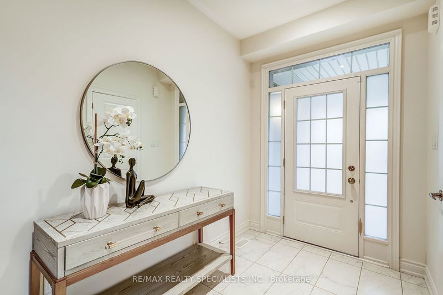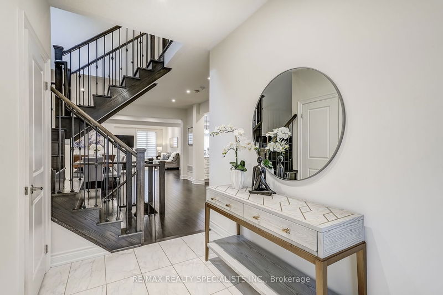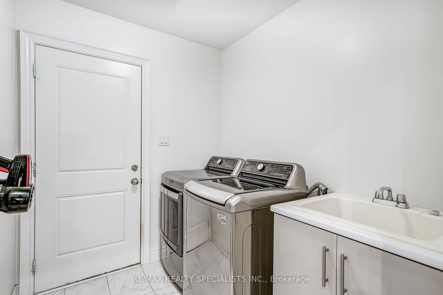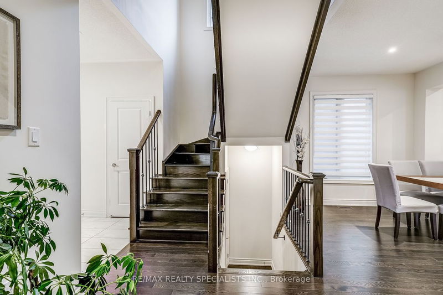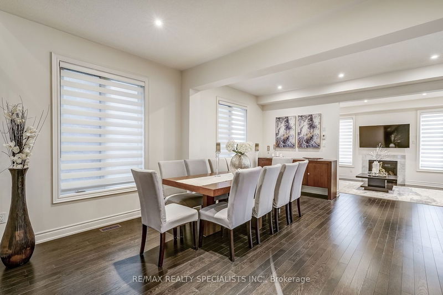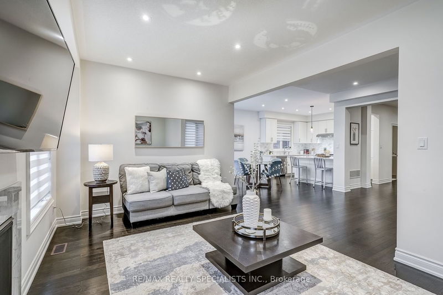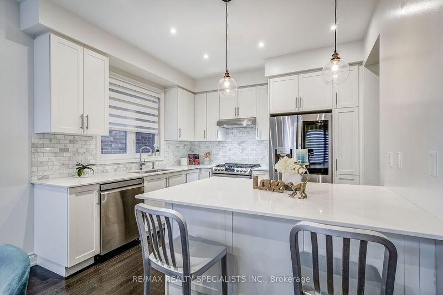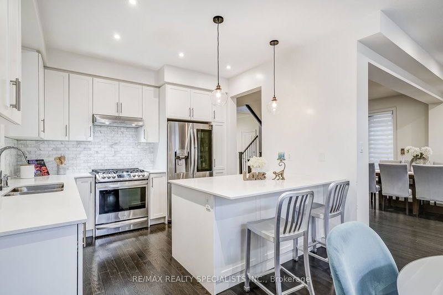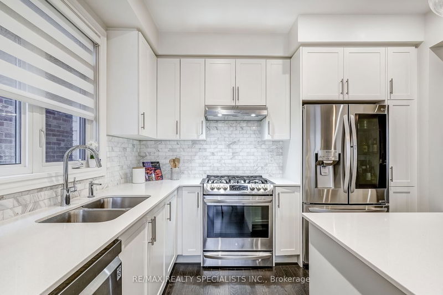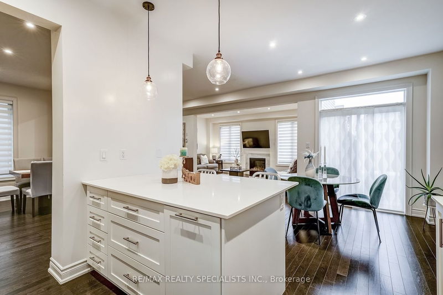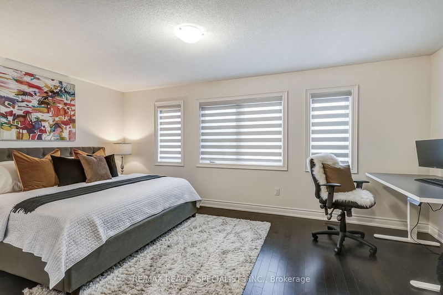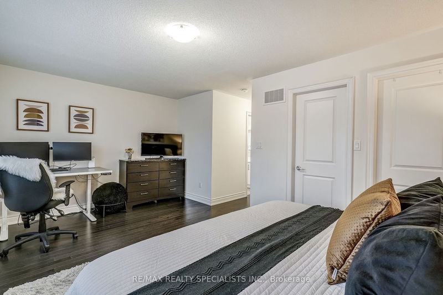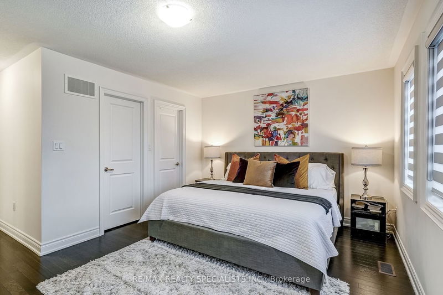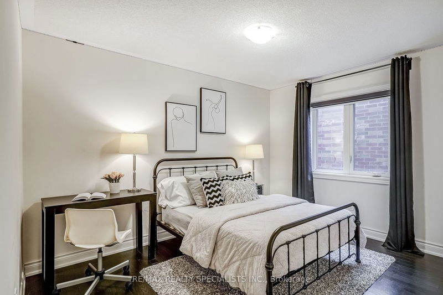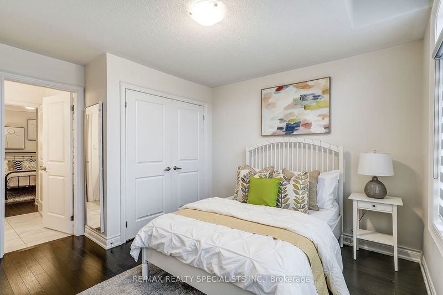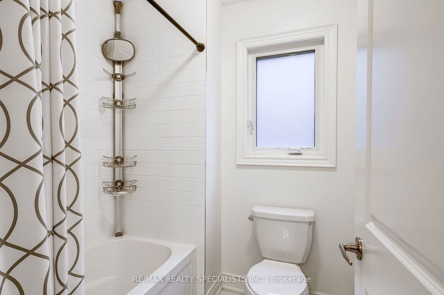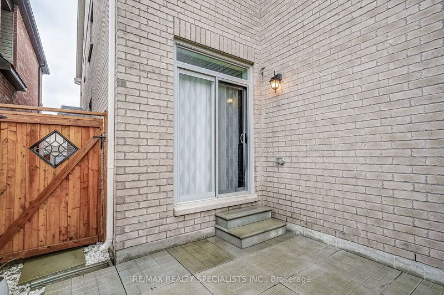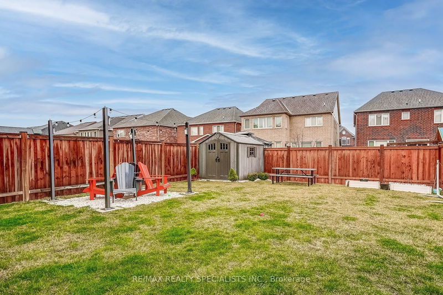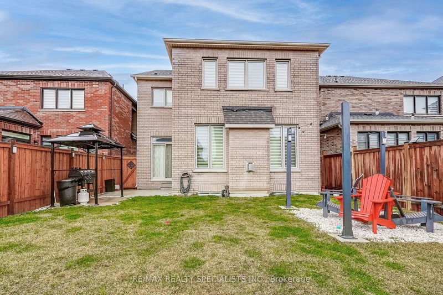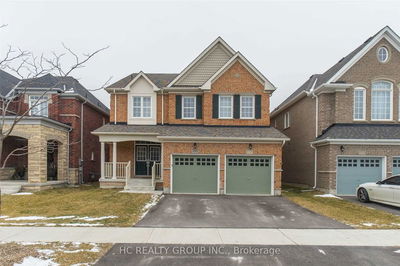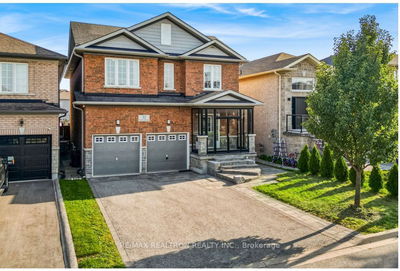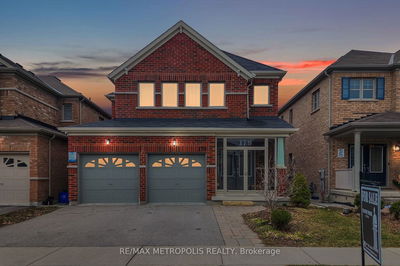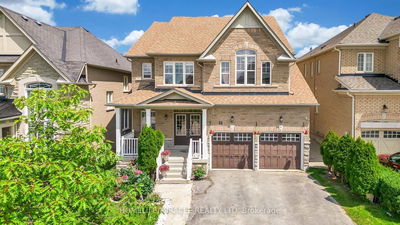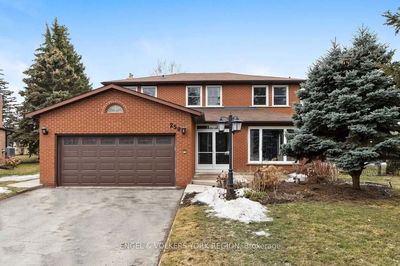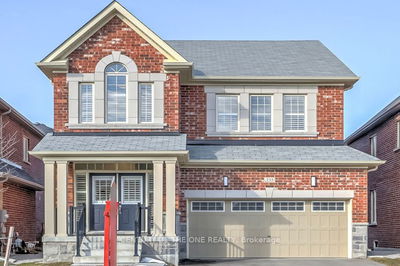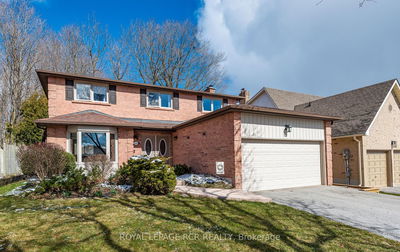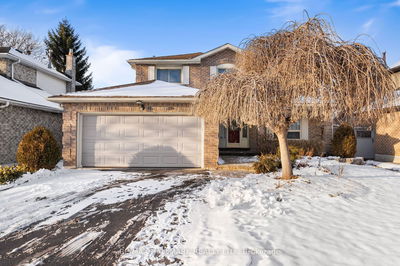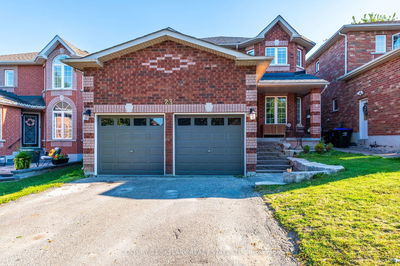Welcome to Summerlyn Village, your ideal retreat in the heart of Bradford, Ontario. This sophisticated family home boasts a contemporary flair, nestled within one of the area's most coveted neighbourhoods. Step inside and immerse yourself in the spacious design, perfect for hosting gatherings and creating lasting memories. The stylish kitchen boasts high-end appliances and a generous breakfast bar, ideal for casual dining or culinary creations. As the evening draws near, cozy up by the warmth of the gas fireplace in the family room, creating a cozy ambiance for relaxation and entertainment. Retreat to the luxurious primary bedroom suite, featuring a lavish 5-piece ensuite bath and ample walk-in closets for added convenience and comfort. For the little ones, three well-proportioned bedrooms, with two of them connected by a Jack and Jill bathroom. Additionally, there is a separate upgraded 4-piece bath, great for convenience and comfort, this home provides ample space for family and guests alike. Outside, Summerlyn Village offers lush green spaces and inviting parks, providing endless opportunities for outdoor recreation and leisure. Located in one of Ontario's fastest-growing municipalities, Bradford seamlessly combines the conveniences of city life with the tranquility of its natural surroundings. Discover the perfect blend of urban amenities and suburban serenity, making Bradford the ideal place to live, work, and raise a family. Don't miss your chance to experience luxury living in this desirable neighbourhood.
부동산 특징
- 등록 날짜: Thursday, April 04, 2024
- 가상 투어: View Virtual Tour for 141 Wandering Glider Trail
- 도시: Bradford West Gwillimbury
- 이웃/동네: Bradford
- 중요 교차로: Langford & Line 8
- 전체 주소: 141 Wandering Glider Trail, Bradford West Gwillimbury, L3Z 4K8, Ontario, Canada
- 거실: Hardwood Floor, Combined W/Dining, Open Concept
- 가족실: Hardwood Floor, Gas Fireplace, Cathedral Ceiling
- 주방: Hardwood Floor, Quartz Counter, Breakfast Bar
- 리스팅 중개사: Re/Max Realty Specialists Inc. - Disclaimer: The information contained in this listing has not been verified by Re/Max Realty Specialists Inc. and should be verified by the buyer.

