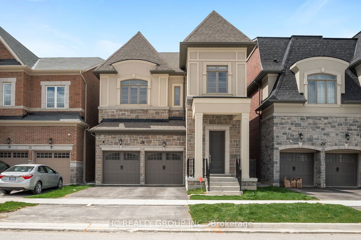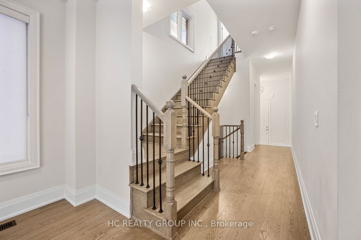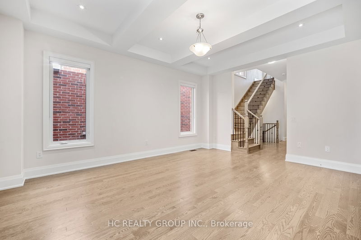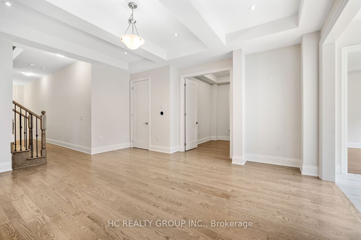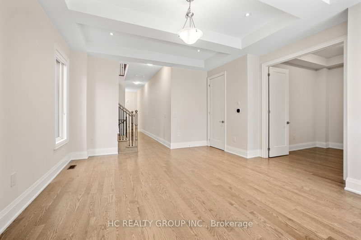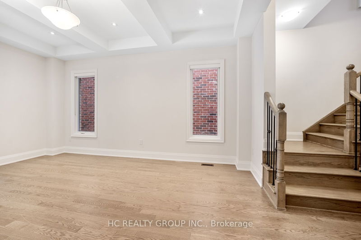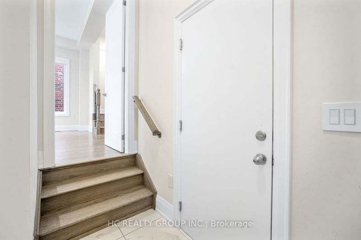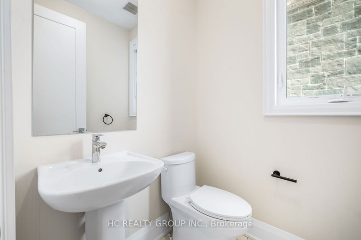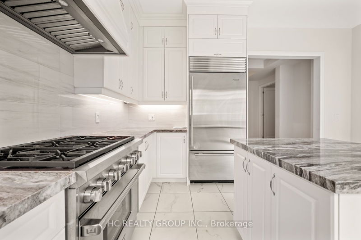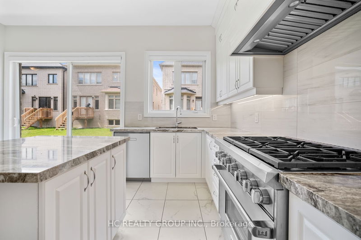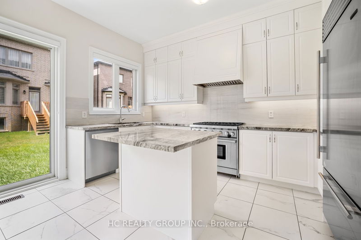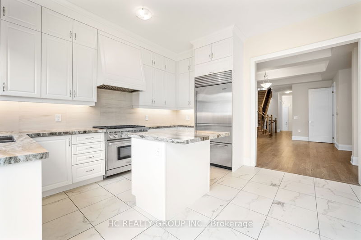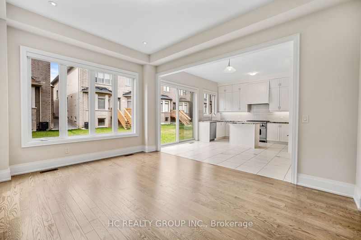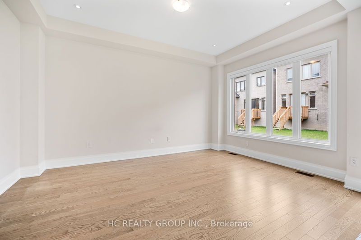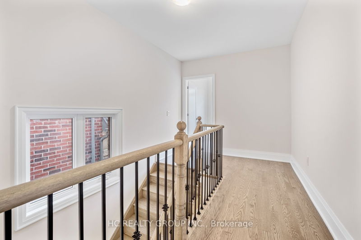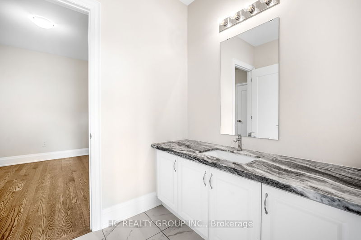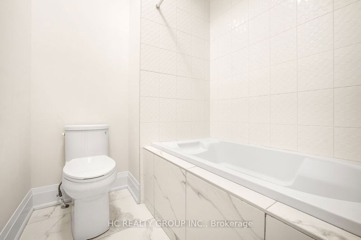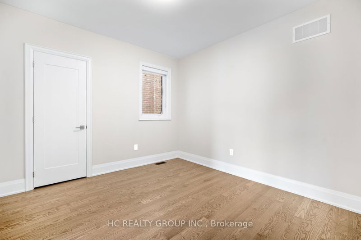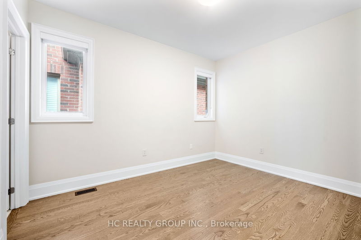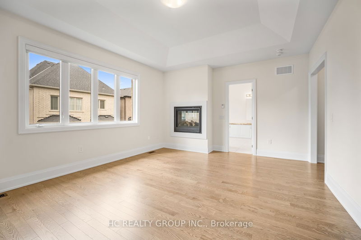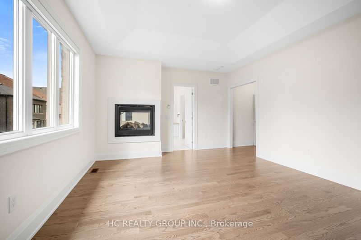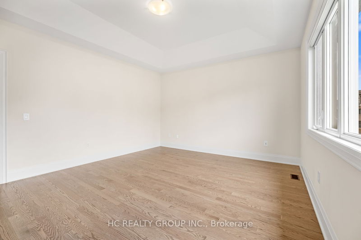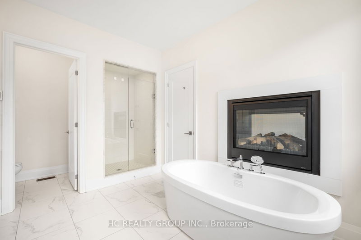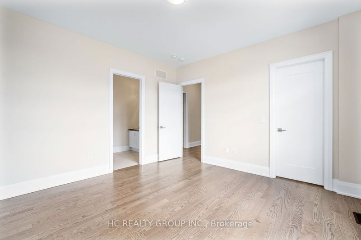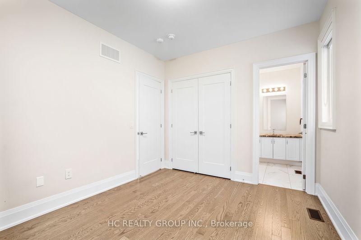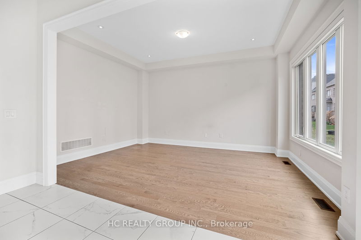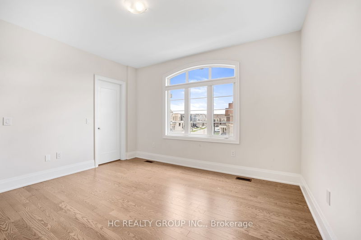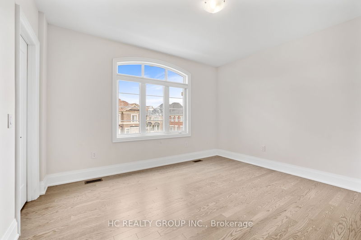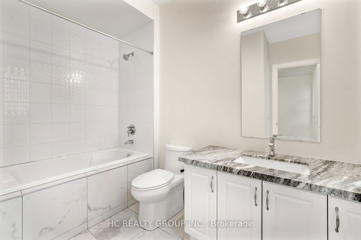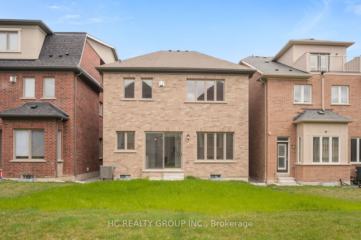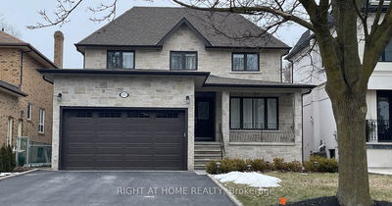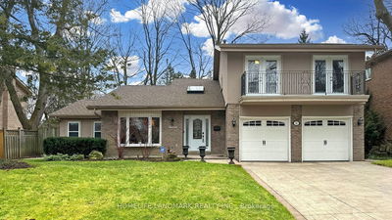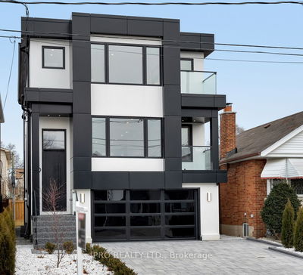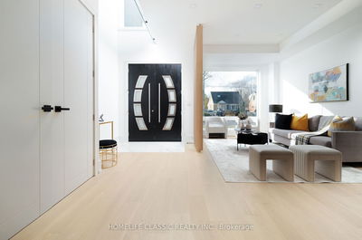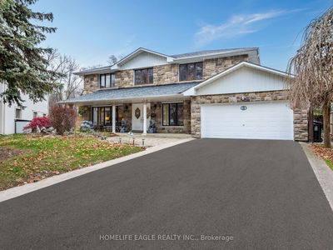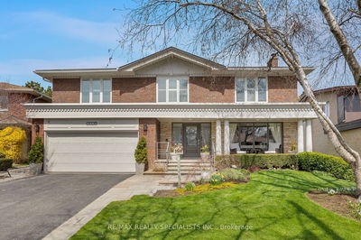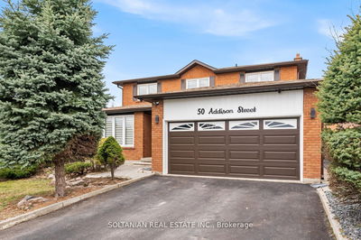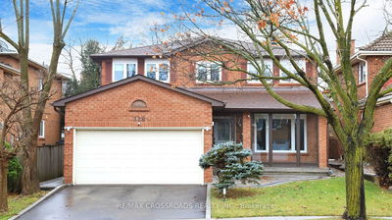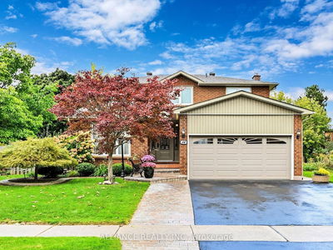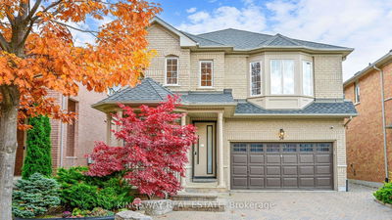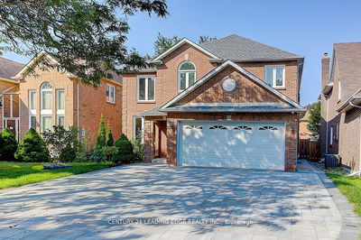Welcome to your dream home! Stunning property built by Aspen Ridge Homes, boasts a newly constructed double car garage and offers the epitome of modern luxury living. With nearly 3000 square feet of intelligently designed space, this residence is a testament to contemporary craftsmanship. The main floor features impressive 10-foot ceilings, creating an airy and spacious ambiance that invites both relaxation and entertainment. Ascend to the second floor, where 9-foot ceilings continue to enhance the feeling of openness and grandeur. Stained oak staircases to the smooth finish ceilings, every corner exudes sophistication and style. The living/dining area features a coffered ceiling, adding an extra touch of elegance. Gourmet kitchen with quartz countertops gleam under the ambient lighting. Retreat to the primary bedroom oasis, where luxury knows no bounds. Indulge in the spa-like atmosphere of the ensuite bathroom, complete with frameless glass shower enclosures and exquisite finishes. Top school zone ( Bayview Secondary School). Close to Shopping Centers, Parks, Schools. Easy access to public transit, hwy 404. Don't miss this luxury house in prime location!
부동산 특징
- 등록 날짜: Sunday, April 21, 2024
- 도시: Richmond Hill
- 이웃/동네: Observatory
- 중요 교차로: Bayview/16th Ave.
- 전체 주소: 24 Solar Street, Richmond Hill, L4C 4Z1, Ontario, Canada
- 거실: Combined W/Dining, Hardwood Floor, Coffered Ceiling
- 주방: Breakfast Bar, Tile Floor, Backsplash
- 리스팅 중개사: Hc Realty Group Inc. - Disclaimer: The information contained in this listing has not been verified by Hc Realty Group Inc. and should be verified by the buyer.

