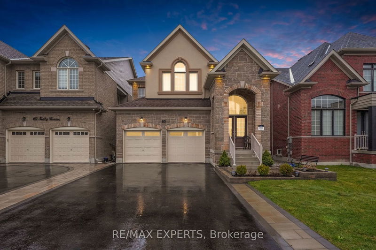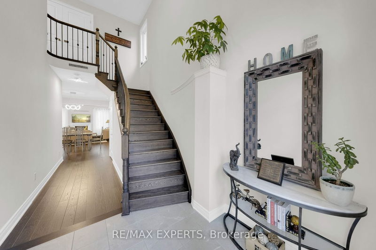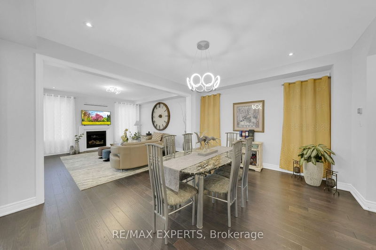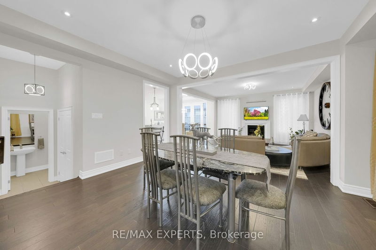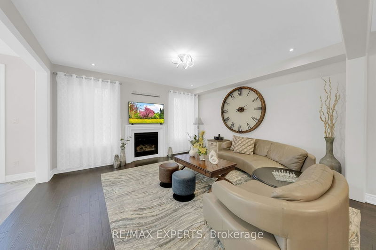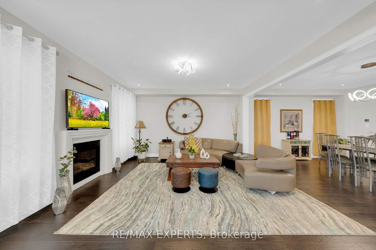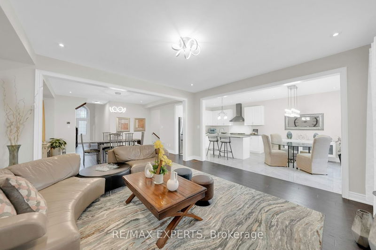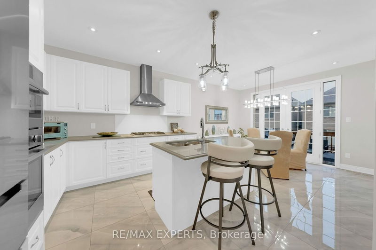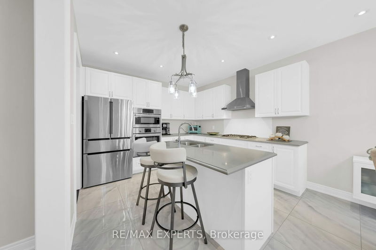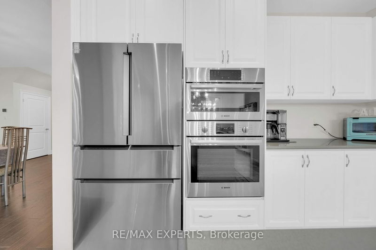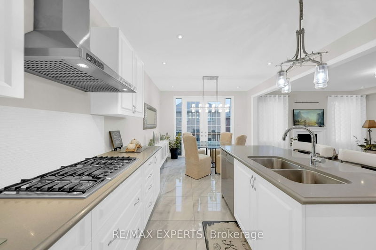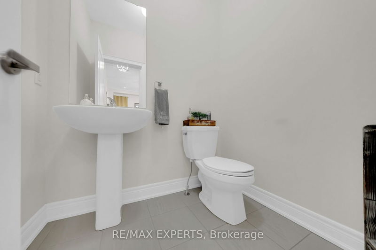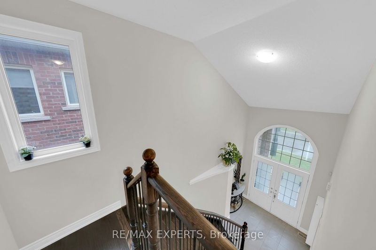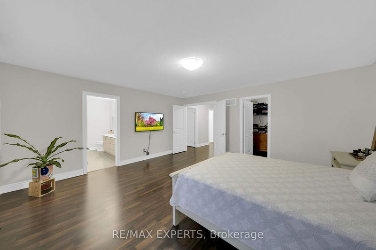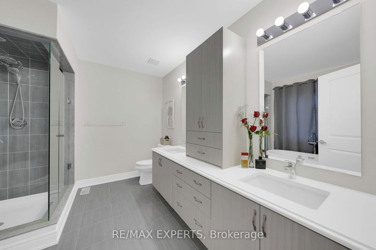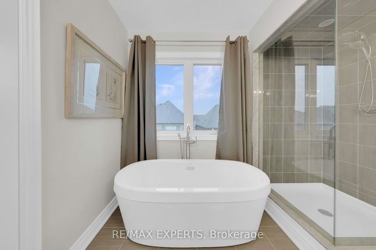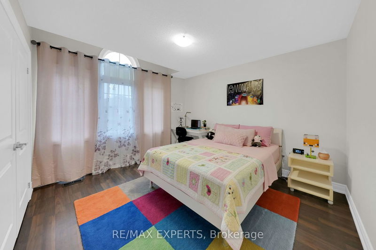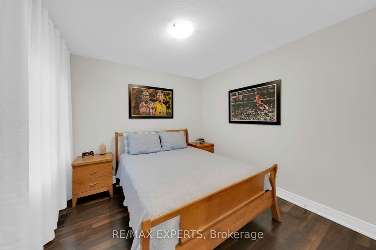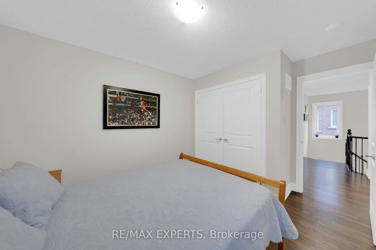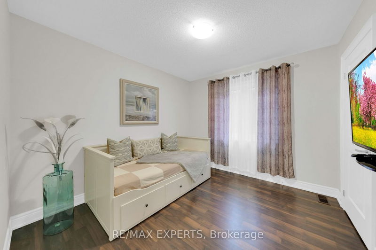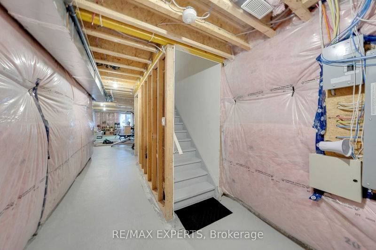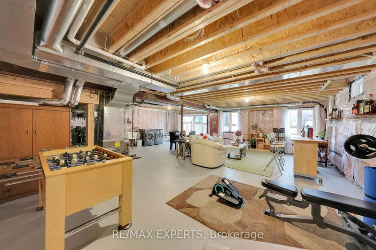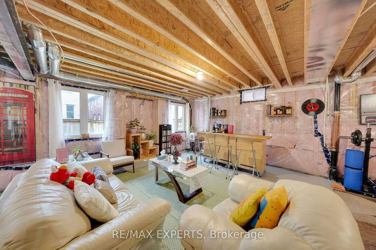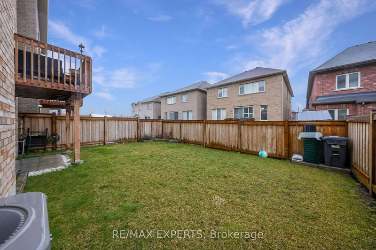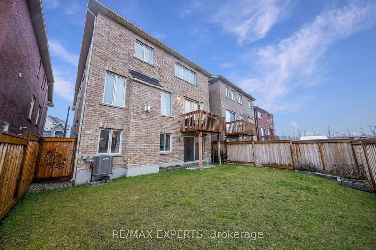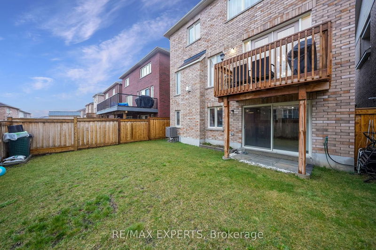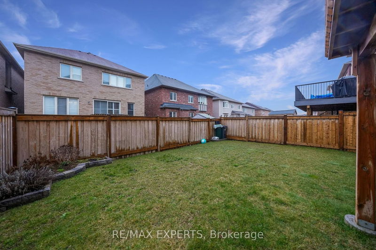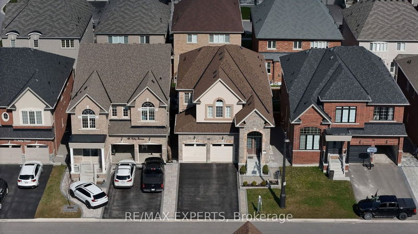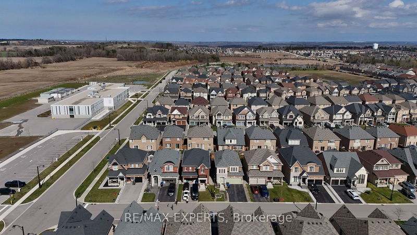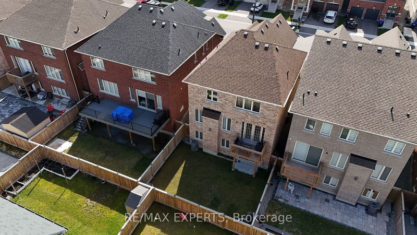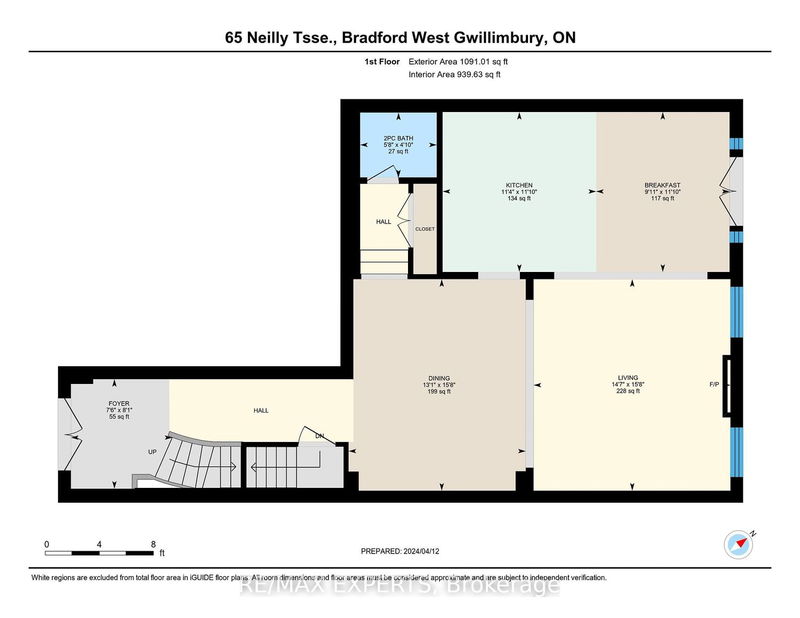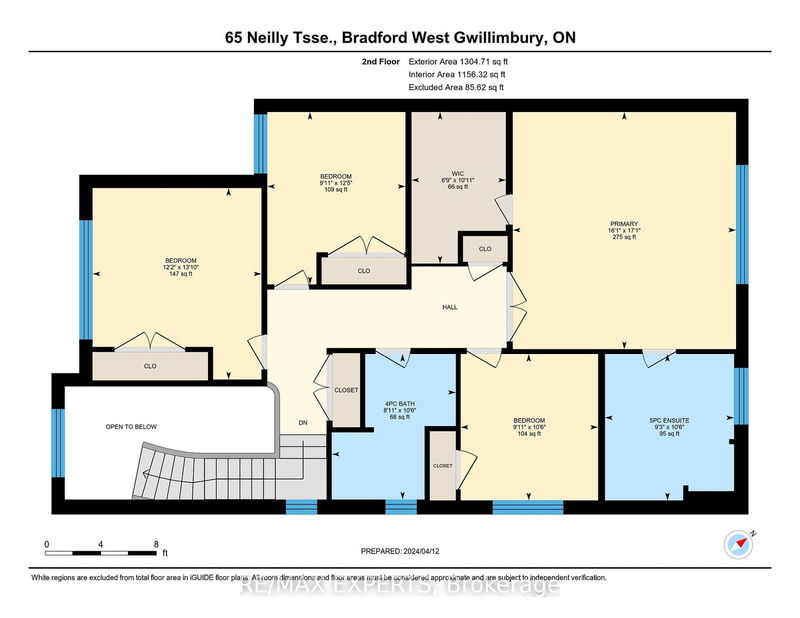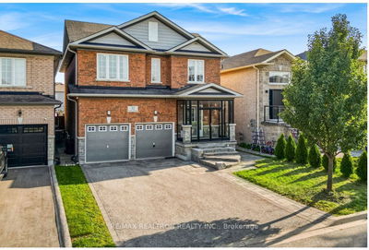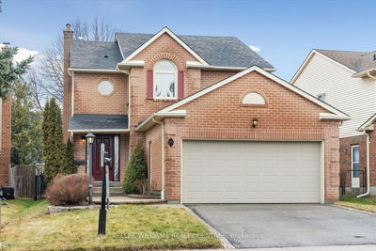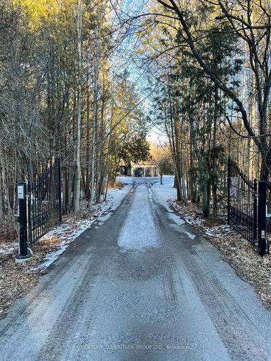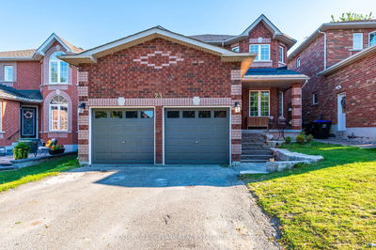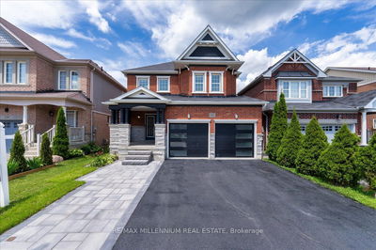Welcome To A Family Friendly Neighbourhood Boasting A Spacious 4 Bed, 3 Bath Home With A Beautiful Open Concept Design. This Meticulously Crafted Residence Comes With An Array Of Valuable Upgrades, Enhancing Both Style And Functionality. You'll Be Greeted By A Generously Sized Driveway, Perfect For Parking Up To 4 Cars, Along With Stunning Interlocking And Ample Exterior And Interior Pot Lights That Illuminate The Space. Inside, Enjoy The Warmth Of A Beautiful Gas Fireplace And The Elegance Of Hardwood Flooring That Extends Seamlessly From The Living Room Throughout To The Oak Staircase With Metal Rods. The Kitchen Is A Chef's Delight, Featuring Quartz Countertops, 2x2 Tiles, Upgraded Cabinetry, And Built-In Stainless Steel Appliances. Double French Doors Flood The Kitchen And Breakfast Room With Natural Light, Creating A Bright And Vibrant Ambiance With a Walk-Out To The Balcony. The Combined Living and Dining Create An Entertainer's Dream. Upstairs, The Primary Suite Offers A Spacious Walk-In Closet And A Luxurious Five Piece Ensuite. Complimented By Three Other Oversized Bedrooms, This Home is Perfect For Your Growing Family. With A Buyers Option To Add Second Floor Laundry For Optimal Convenience. This Home Also Boasts An Incredible Walk-Out Basement With Full Sized Windows, Awaiting Your Finishing Touch With A Bathroom Rough-In And An Oversized Patio Door Leading To The Fenced Backyard.
부동산 특징
- 등록 날짜: Thursday, May 02, 2024
- 가상 투어: View Virtual Tour for 65 Neilly Terrace
- 도시: Bradford West Gwillimbury
- 이웃/동네: Bradford
- 중요 교차로: Langford Blvd/Vipond Way
- 전체 주소: 65 Neilly Terrace, Bradford West Gwillimbury, L3Z 4L1, Ontario, Canada
- 가족실: Hardwood Floor, Combined W/Living, O/Looks Backyard
- 거실: Tile Floor, Stainless Steel Appl, Combined W/주방
- 주방: Stainless Steel Appl, Centre Island, Tile Floor
- 리스팅 중개사: Re/Max Experts - Disclaimer: The information contained in this listing has not been verified by Re/Max Experts and should be verified by the buyer.

