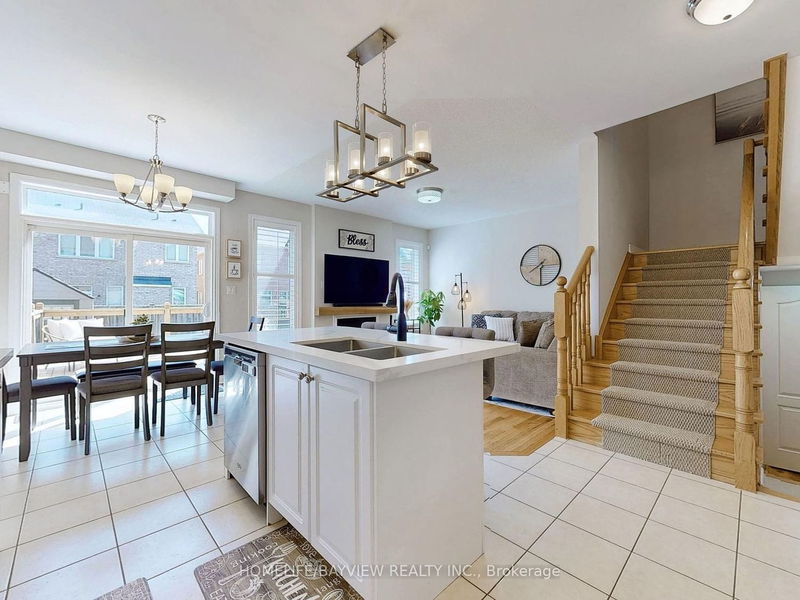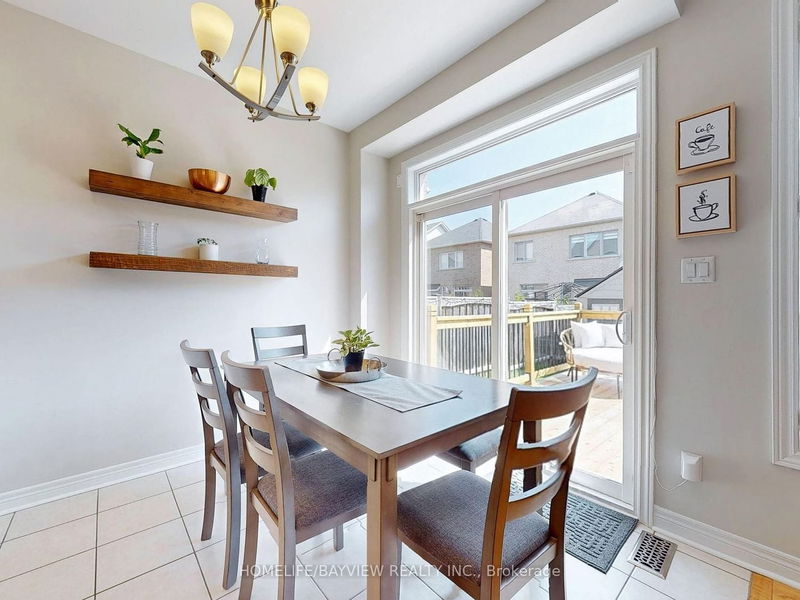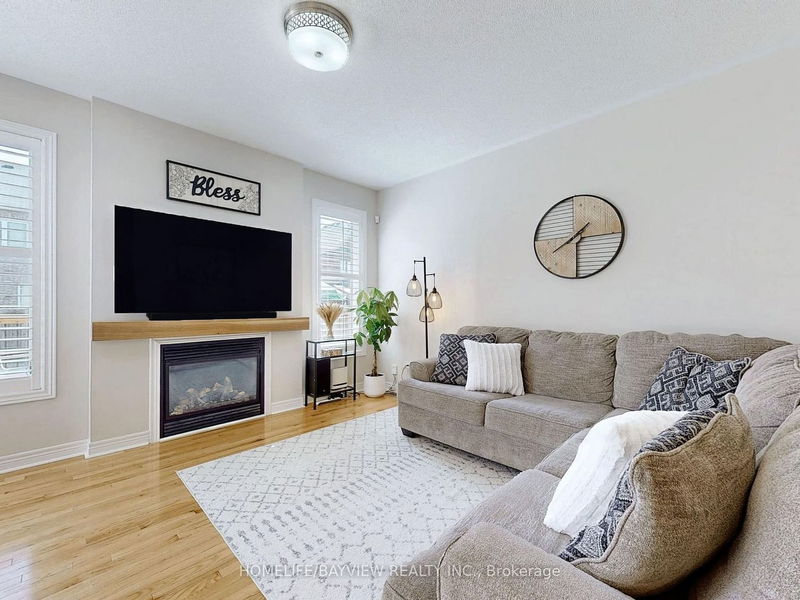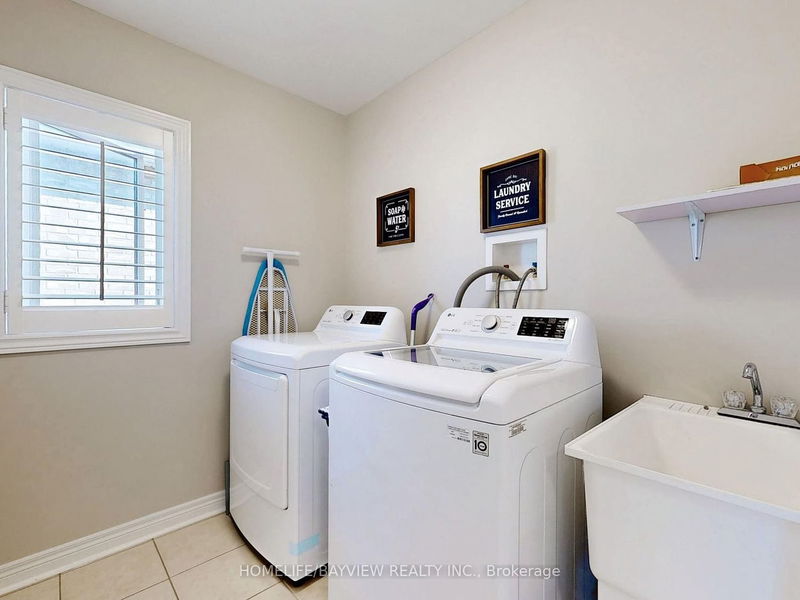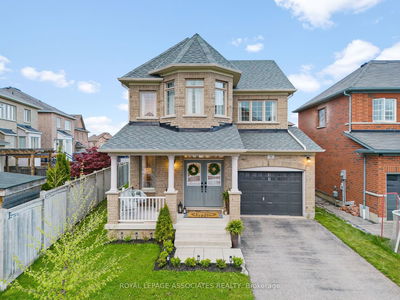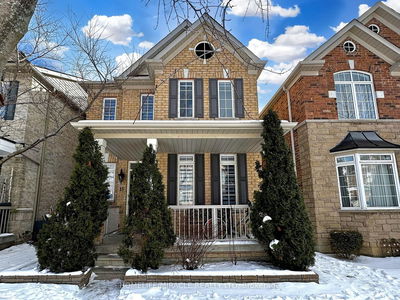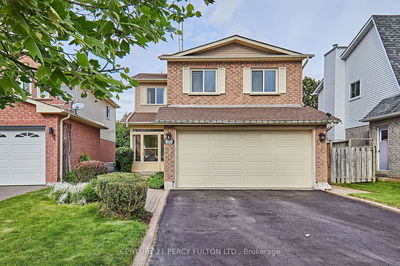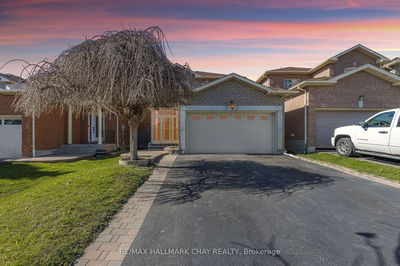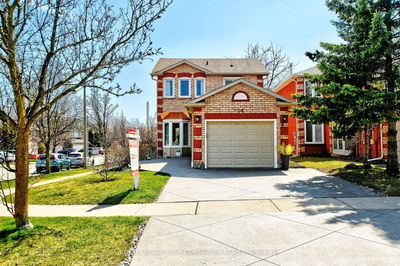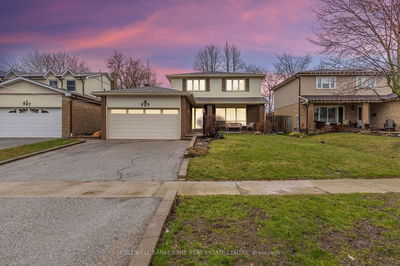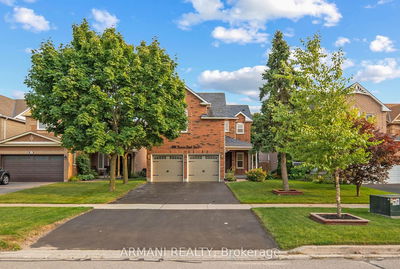Fall In Love With This Charming 3 Bedroom Detached Home Nestled In A Family-Friendly Neighbourhood. Beautifully Finished From Top to Bottom! Spacious and Sun-Filled Front Enclosure Great Space for Relaxing And Taking In The Pleasantness Of The Outdoor. Picture Perfect Eat-In Kitchen W/Newly Installed Quartz Counter Top (2024) & Breakfast Bar Overlooking Family Room, 2 Fireplaces (Main & Bsmt), Laundry Room On 2nd Level, Spacious Double Door Primary Bedroom W/4Pc Ensuite & W/I Closet. Finished Basement (2024) W/Cold Cellar, 3 Pc Bathroom W/Heated Floors & Pot Lights Throughout. Walkout From Kitchen to a Beautiful Custom Deck (2023), Fully Fenced-In Backyard W/Garden Shed Perfect For Entertaining Family & Friends. Inside Access To Garage W/Electric Car Charger Installed. Garage Door & Front Door Newly Painted (2024). Conveniently Located Down the Street from Primary School (Barbara Reid Public School) & Steps to Shops, Transit, Parks & Community Centers. No Details Missed-Move In Ready!
부동산 특징
- 등록 날짜: Friday, May 17, 2024
- 가상 투어: View Virtual Tour for 11 Grayleaf Drive
- 도시: Whitchurch-Stouffville
- 이웃/동네: Stouffville
- 전체 주소: 11 Grayleaf Drive, Whitchurch-Stouffville, L4A 1S8, Ontario, Canada
- 주방: Ceramic Floor, Quartz Counter, Stainless Steel Appl
- 가족실: Hardwood Floor, Gas Fireplace, California Shutters
- 리스팅 중개사: Homelife/Bayview Realty Inc. - Disclaimer: The information contained in this listing has not been verified by Homelife/Bayview Realty Inc. and should be verified by the buyer.















