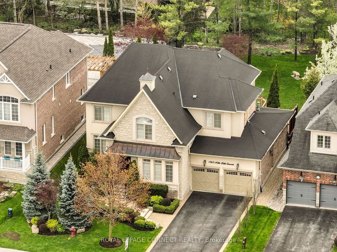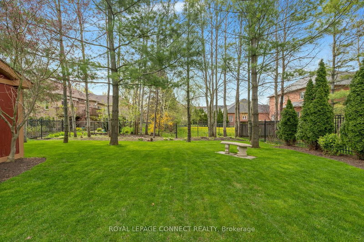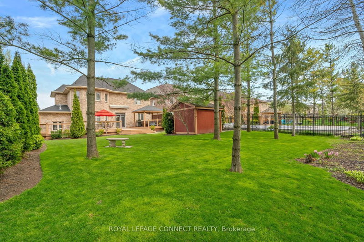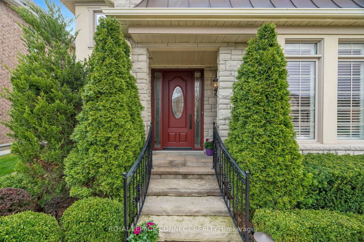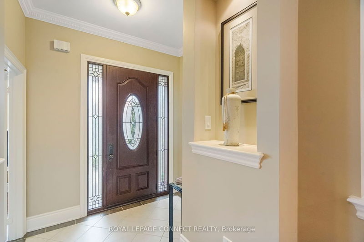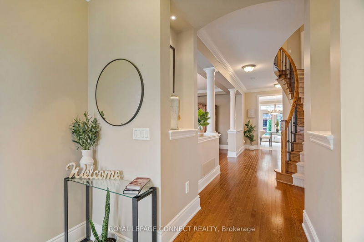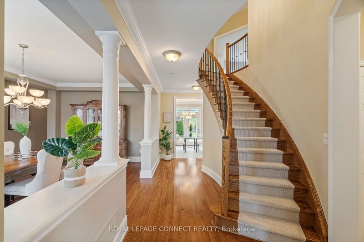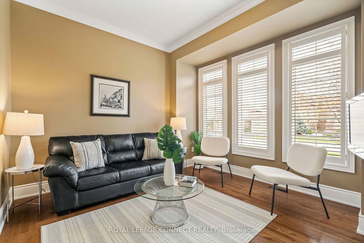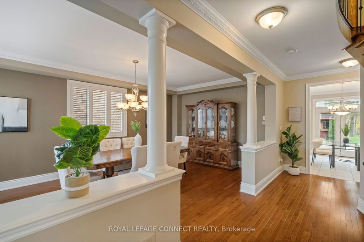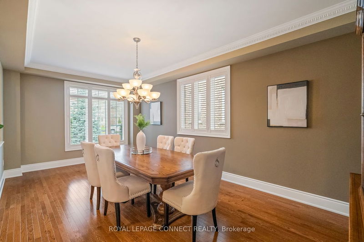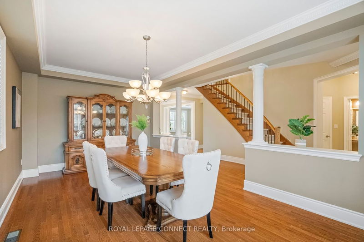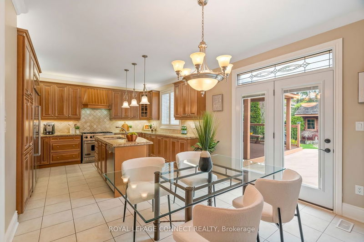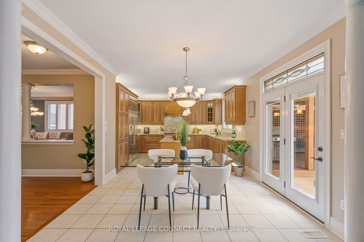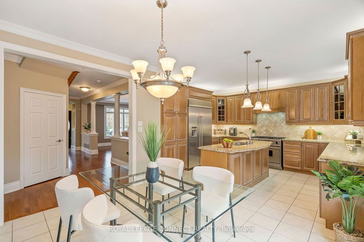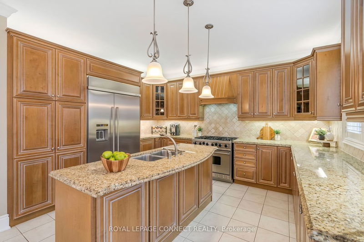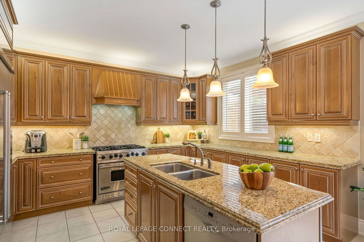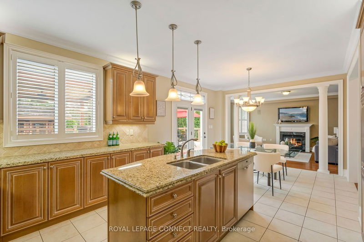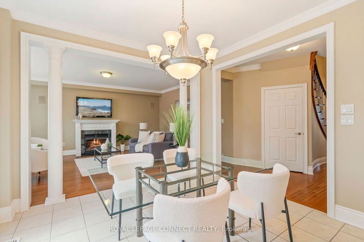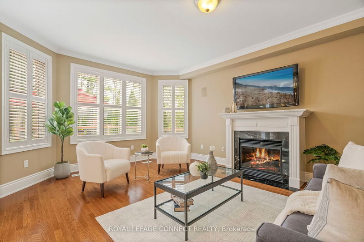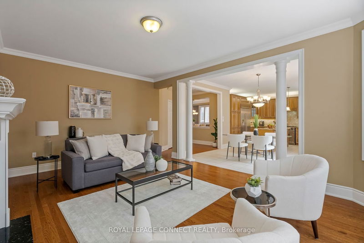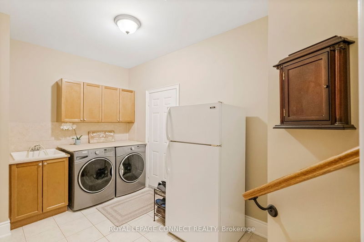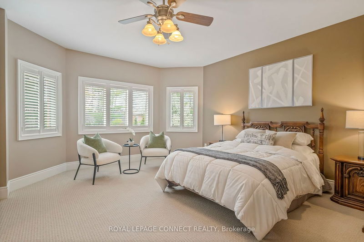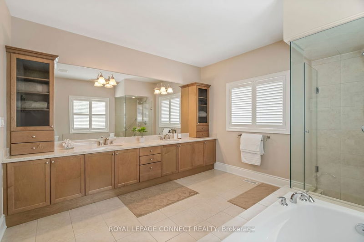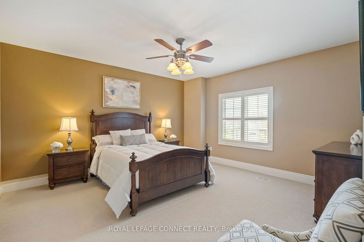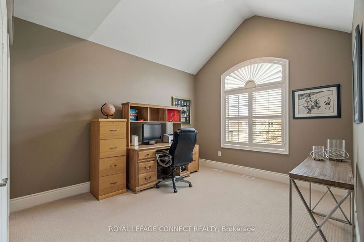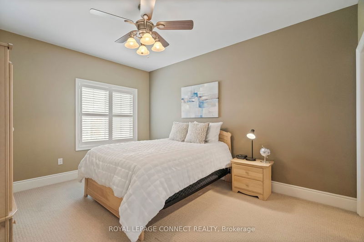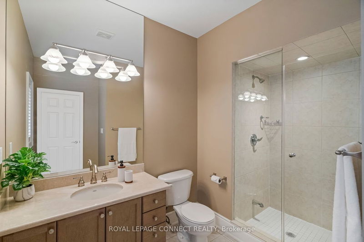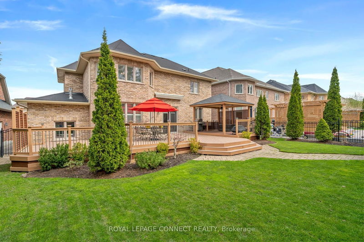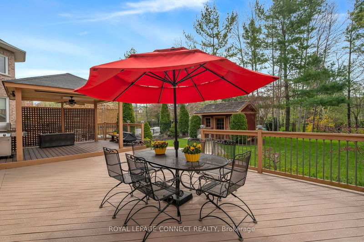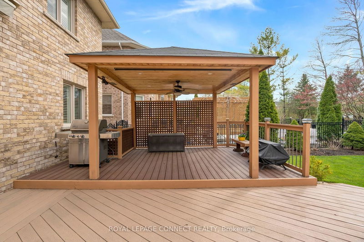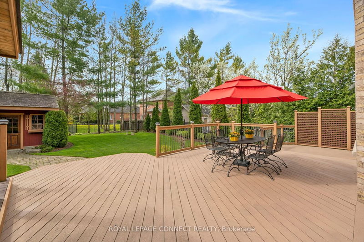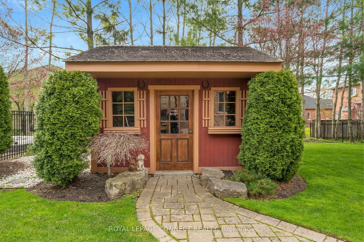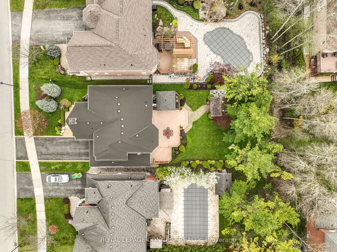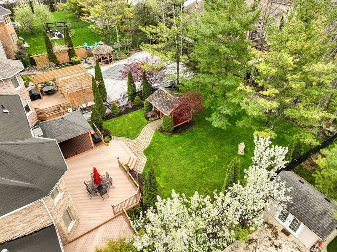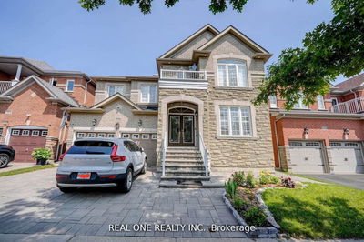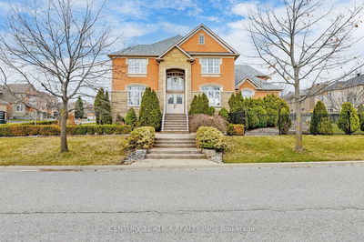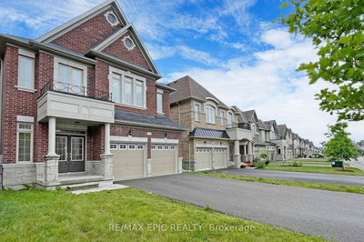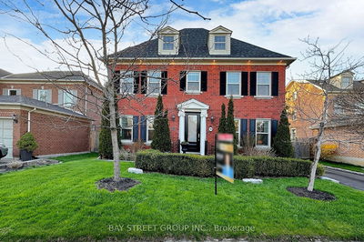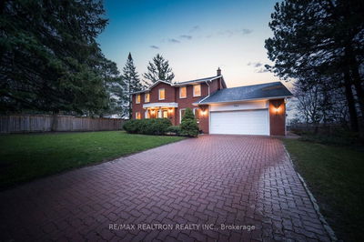Welcome to one of Stonehaven's Most Prestigious Enclaves! Gorgeous and Pristine Inside & Out! Spectacular 60' x 170' Manicured Lot! 9' Smooth Ceilings on Main & 2nd Floors! Custom Kitchen with Granite Counters, Island, B/I Appliances, & Gas Stove! Hardwood & Ceramic Floors on Main Floor! Upgraded Baseboards & Wood Trim Molding! Family Room with Gas Fireplace & R/I Surround Sound! Entertainment Size Dining Room! Large Main Floor Laundry Room with Access to 3 Car Tandem Garage!Primary Room Features a 5pc Ensuite with His/Hers Closets & Bay Window! Spacious Bedrooms with Ensuite/Semi-Ensuite Baths!Custom Front Door & Iron Railing! Stone Walkway & Landing! Custom Built 3 Tier Deck with Gazebo(approx. 900 sq ft)! Natural Gas Hook Up for BBQ! Custom Landscaping with Sprinkler/Lighting System! Custom Iron Fencing/Iron Gates! Custom Built Backyard Shed with Electrical Service. Motorized Awning!Steps to Magna Recreation Centre, Schools, Shops, Theatre, Restaurants, Walking Trails and Highways!
부동산 특징
- 등록 날짜: Thursday, May 30, 2024
- 가상 투어: View Virtual Tour for 1063 Nellie Little Crescent
- 도시: Newmarket
- 이웃/동네: Stonehaven-Wyndham
- 중요 교차로: Leslie/Mulock
- 전체 주소: 1063 Nellie Little Crescent, Newmarket, L3X 3E3, Ontario, Canada
- 거실: Hardwood Floor, Picture Window, French Doors
- 가족실: Hardwood Floor, Gas Fireplace, O/Looks Backyard
- 주방: Centre Island, Backsplash, B/I Appliances
- 리스팅 중개사: Royal Lepage Connect Realty - Disclaimer: The information contained in this listing has not been verified by Royal Lepage Connect Realty and should be verified by the buyer.

