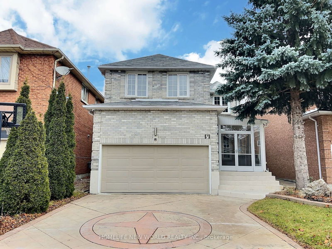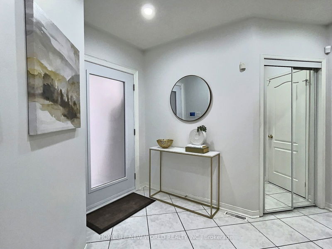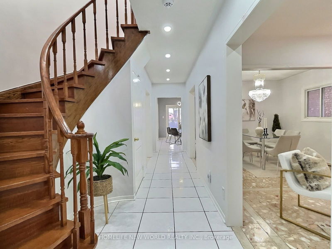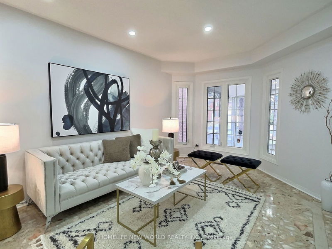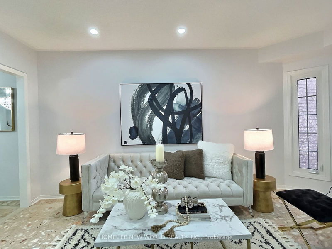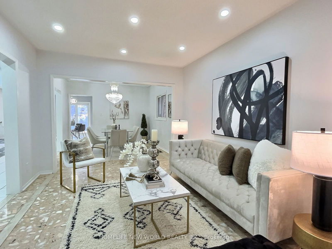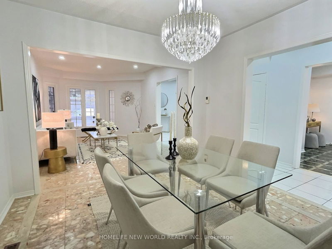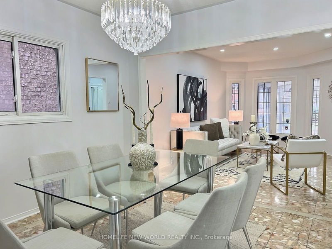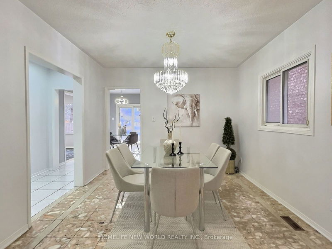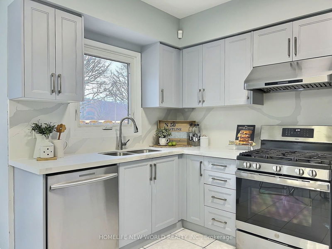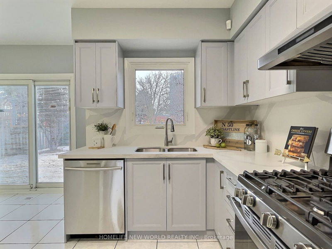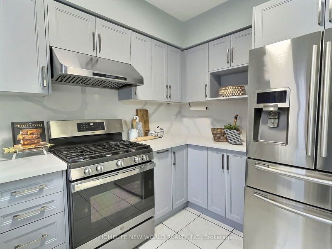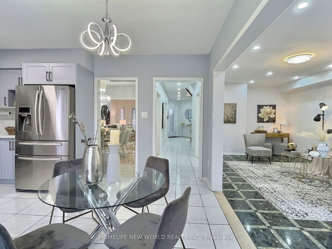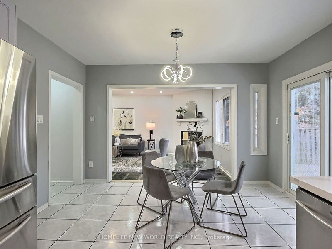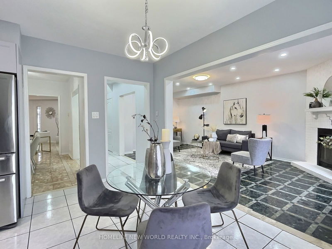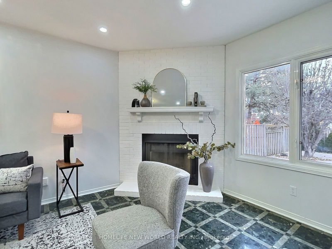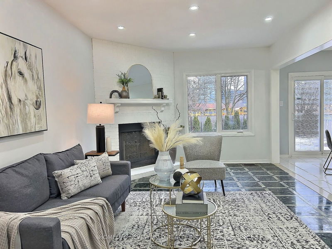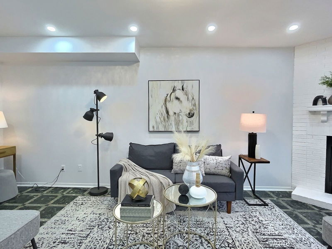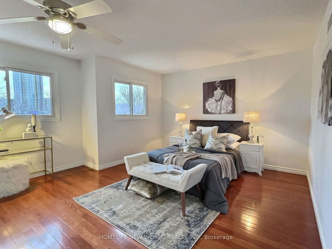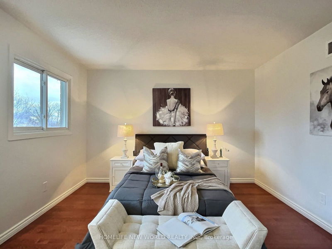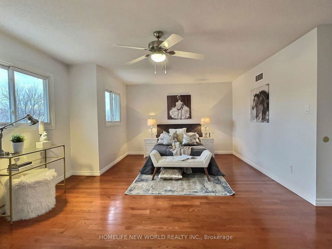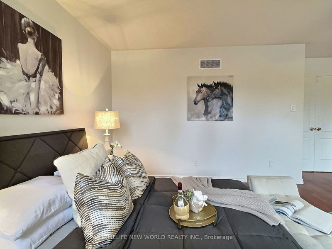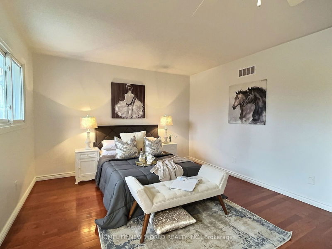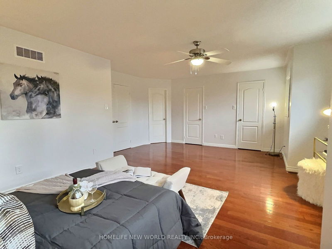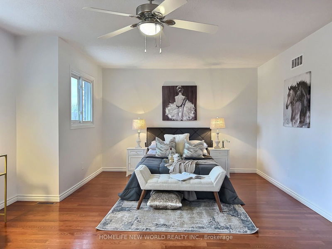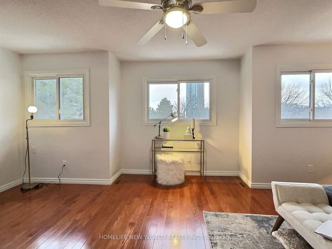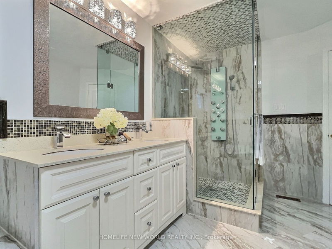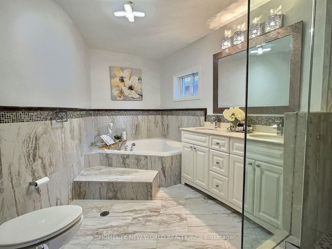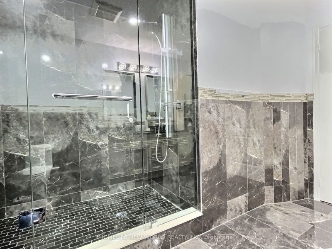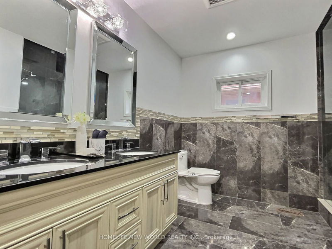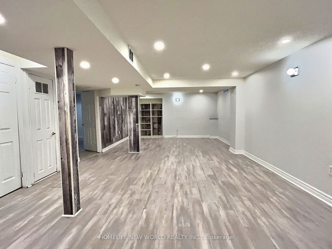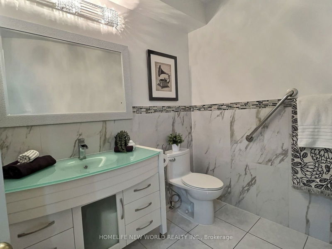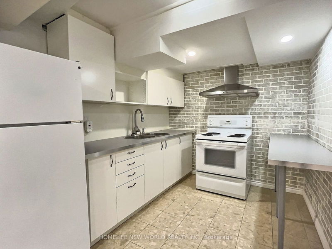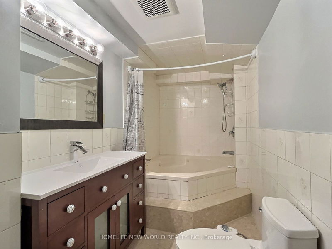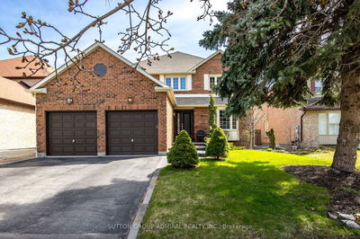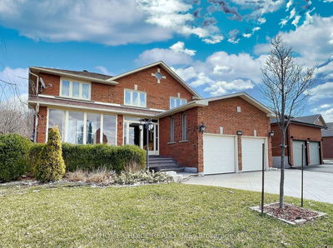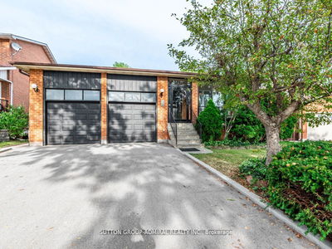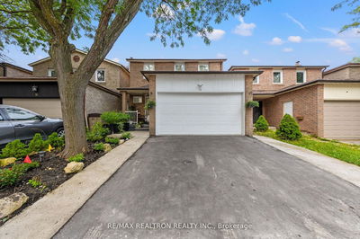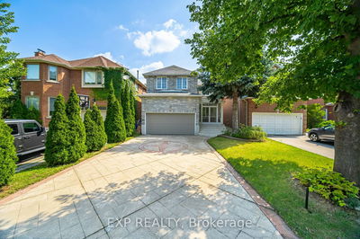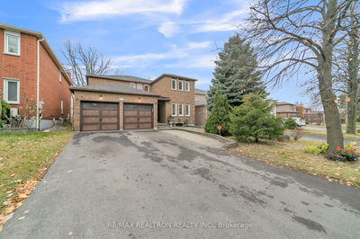Beautiful 4+1 Bedroom Family Home on a Premium Lot in the Heart of Thornhill! Ideal for large families! Finished basement with large rec room, kitchen, wet bar, fireplace, jacuzzi, bedroom, and 4-piece bathroom. Bright and spacious functional layout ideal for living and entertaining, with 9 ft ceilings, freshly painted walls, hardwood floors (second), marble floor all main floor, pot lights, and renovated bathrooms (frameless showers). Renovated kitchen with granite countertops, backsplash, pantry, and large breakfast area with walk-out to the yard. All bedrooms with bathrooms, master bedroom with his/her closets and 6-piece ensuite. Interlocked private backyard with a fruit trees. Steps to high-reputation schools, public transit, Promenade Mall, parks, community centre, shopping, T&T Supermarket, Walmart, and much more! S/S appliances: new fridge, stove, hood fan/micro, built-in dishwasher. Washer & dryer. Basement appliances: fridge, stove. All electrical light fixtures. All window coverings. Huge fruit trees, 1 fireplace. Backyard interlock (2019), Kitchen (2022), roof (2023), central vacuum, furnace.
부동산 특징
- 등록 날짜: Thursday, June 13, 2024
- 도시: Vaughan
- 이웃/동네: Brownridge
- 중요 교차로: Bathurst/ Centre
- 전체 주소: 7 Glenbury Drive, Vaughan, L4J 7X5, Ontario, Canada
- 가족실: Ceramic Floor
- 주방: Ceramic Back Splash, Ceramic Floor
- 거실: Ceramic Floor
- 가족실: Bsmt
- 리스팅 중개사: Homelife New World Realty Inc. - Disclaimer: The information contained in this listing has not been verified by Homelife New World Realty Inc. and should be verified by the buyer.

