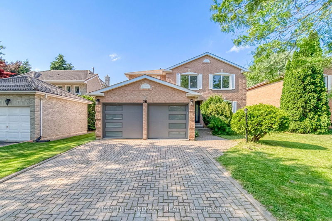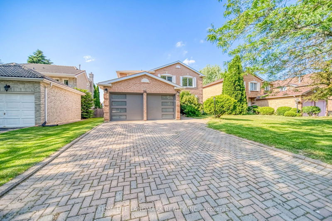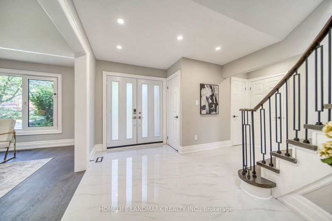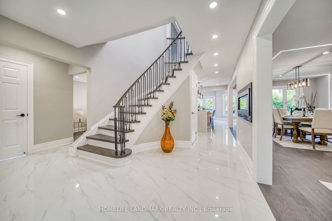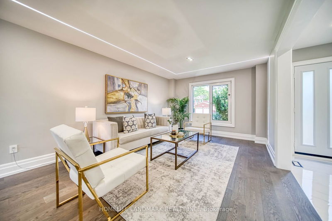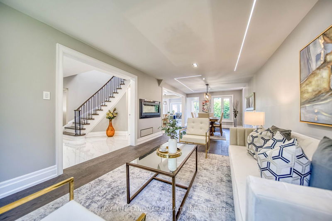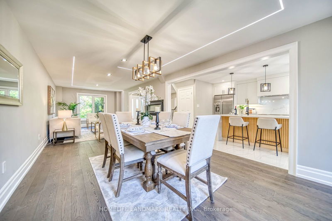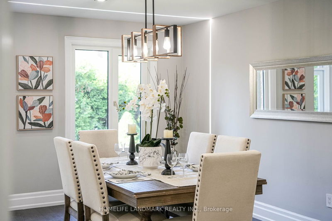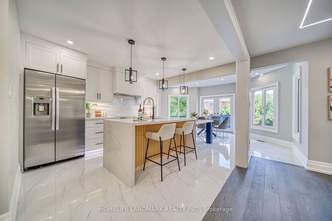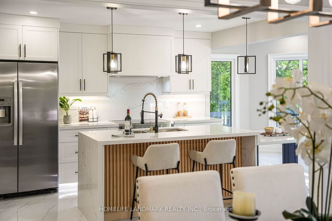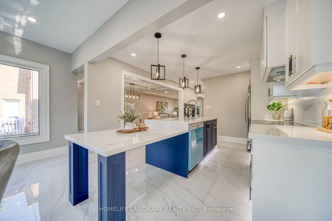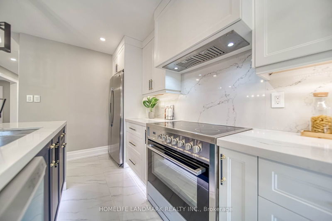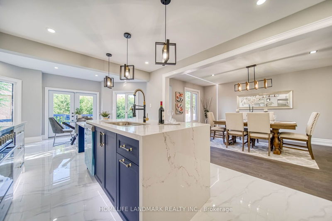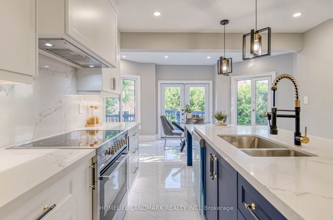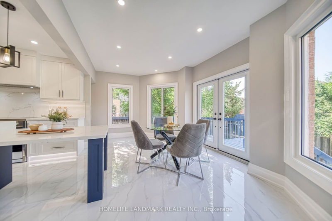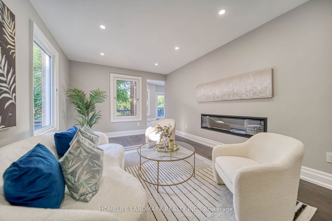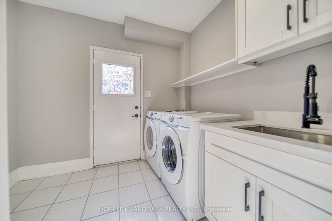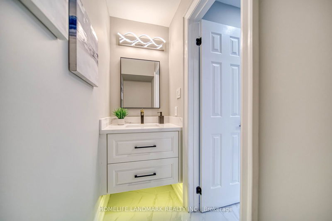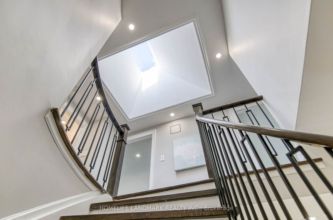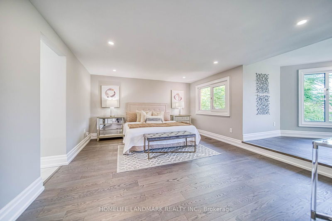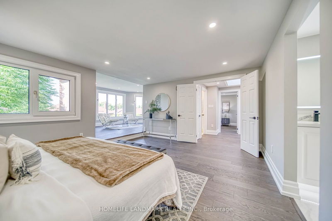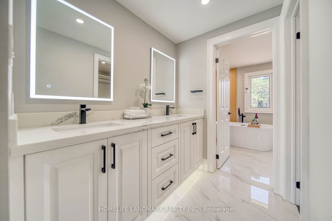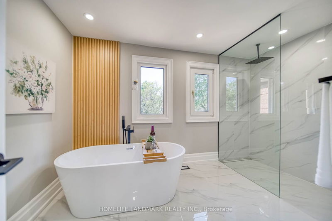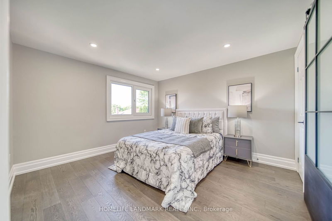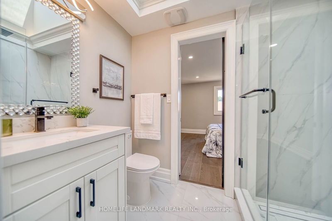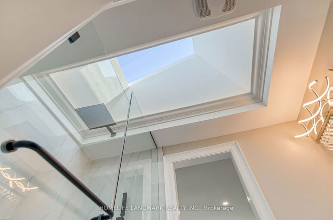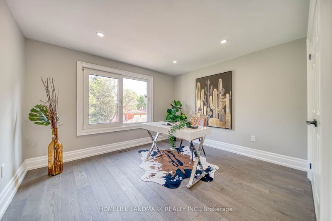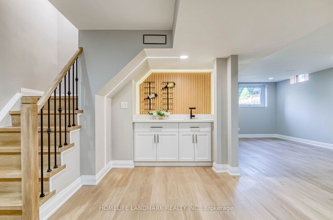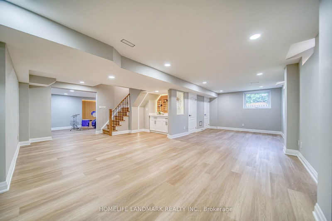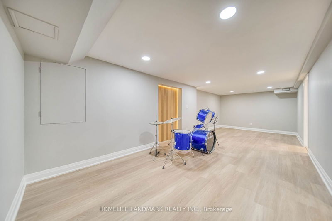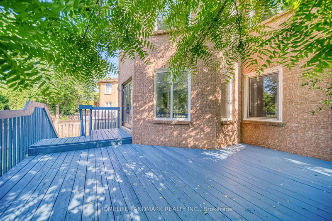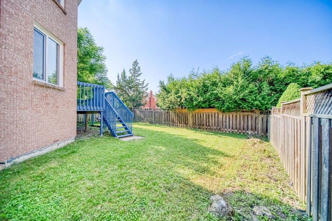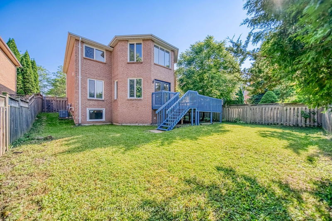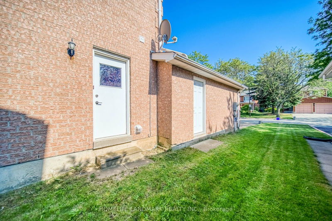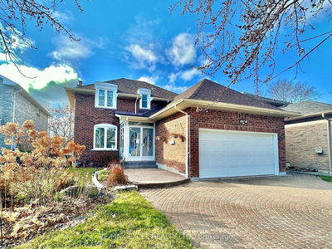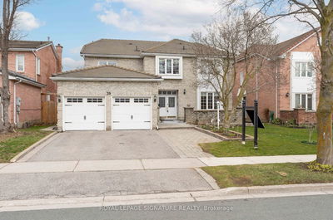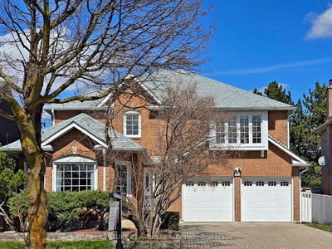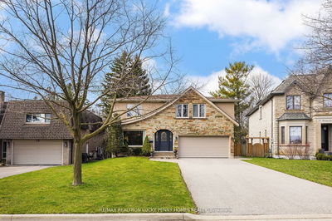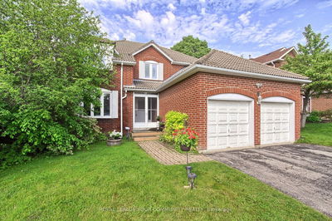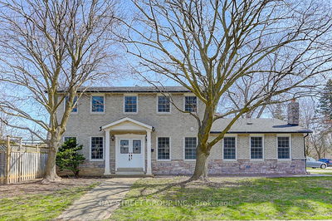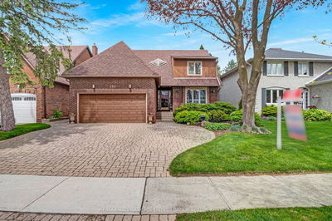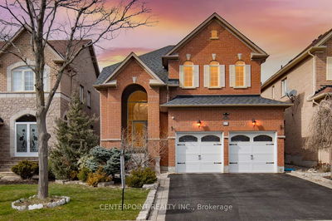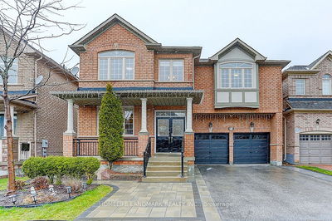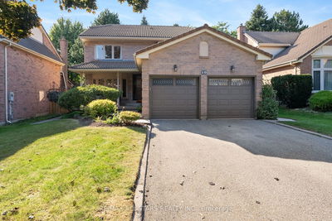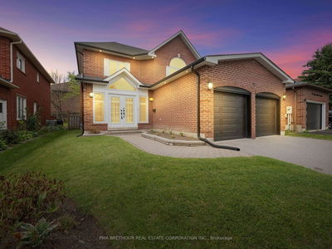This Breathtaking Executive Home With Sophisticated Details And Luxury Upgrades From Top To Bottom Located On Prestigious Unionville Area. South/North Facing. Walking Distance To Unionville High School. Huge Interlocked Driveway. No Sidewalk Can Park 4 Cars. Spend $$$ On Upgrades: Upgraded Double Doors. Welcoming Circular Oak Staircase And Railings With Sunfilled Skylight Offer Whole Day Natural Light. Upgraded Ceramic Tile Floor And Gleaming Engineered Hardwood Floor On Main and 2nd flr. Modern slat panels. Modern Lights Throughout The Whole House. Open Concept Kitchen With Practical Island, Quartz Countertops And Upgraded Cabinets And Breakfast Area. Walks Out To Gorgeous Backyard With Huge Deck For Entertainment/BBQ And Much More! Big Windows Around The House. All Bathrooms Have Been Tastefully Designed And upgraded. Professionally Finished Basement With Pot Lights, Vinyl Floor, And Bathroom, Recreation Area. A Short Walk To Historical Main St & Toogood Pond, Nature Trails, Park, Schools, Whole Foods Grocery, Downtown Markham, Transit Hwy 7/407 & Much More. In Absolute Move-In Condition.
부동산 특징
- 등록 날짜: Wednesday, June 19, 2024
- 가상 투어: View Virtual Tour for 36 Barlow Road
- 도시: Markham
- 이웃/동네: Unionville
- 중요 교차로: Hwy 7/Warden
- 전체 주소: 36 Barlow Road, Markham, L3R 7Y9, Ontario, Canada
- 거실: Electric Fireplace, Pot Lights, Hardwood Floor
- 가족실: Electric Fireplace, Pot Lights, Hardwood Floor
- 주방: Breakfast Area, W/O To Deck, Stainless Steel Appl
- 리스팅 중개사: Homelife Landmark Realty Inc. - Disclaimer: The information contained in this listing has not been verified by Homelife Landmark Realty Inc. and should be verified by the buyer.

