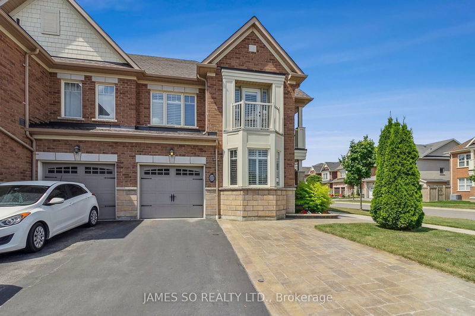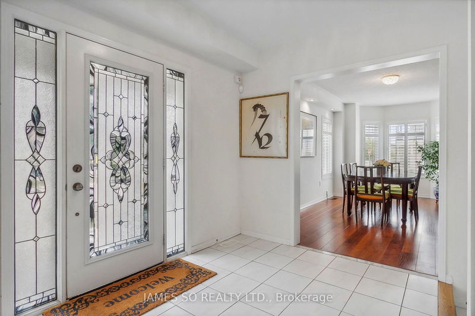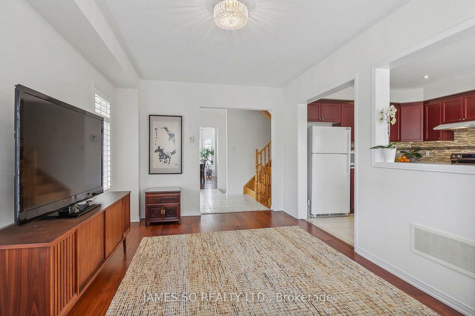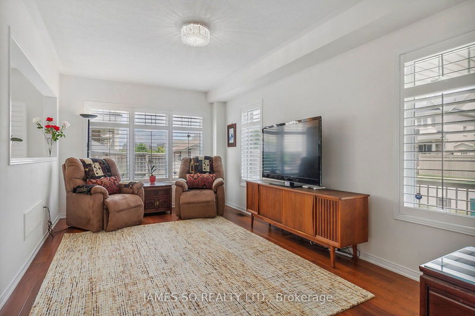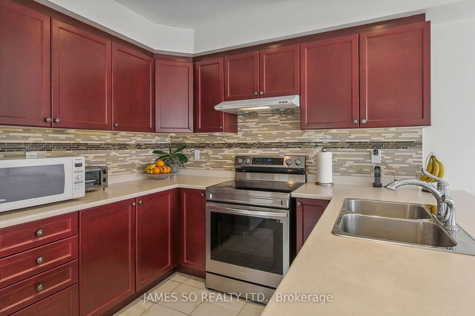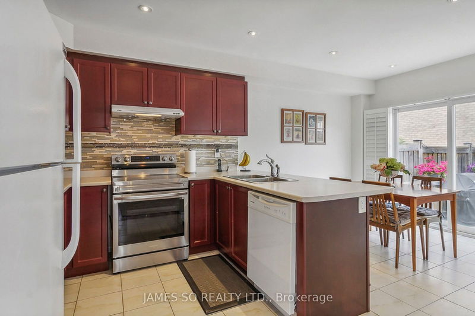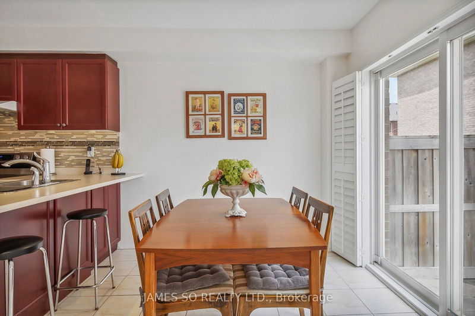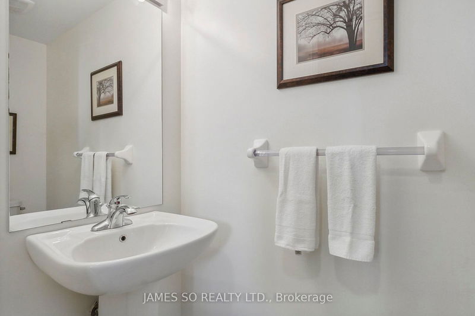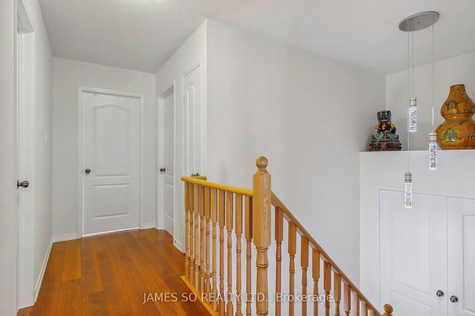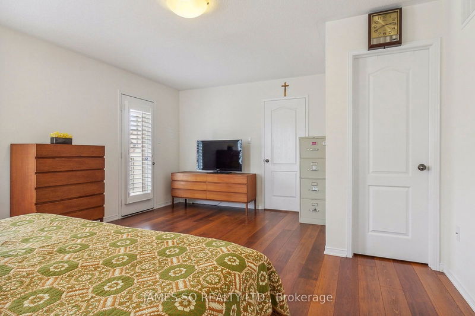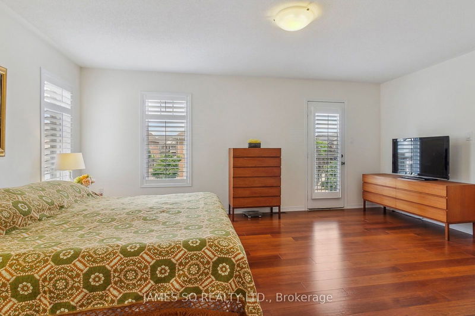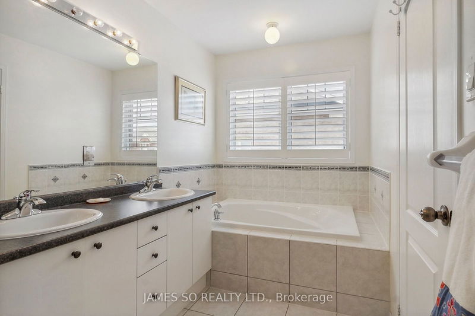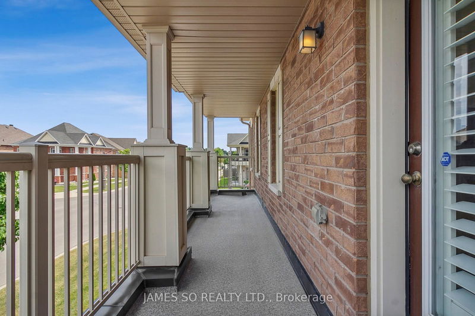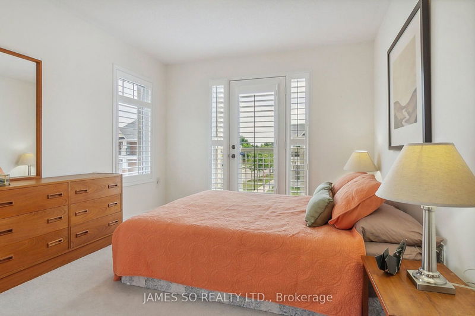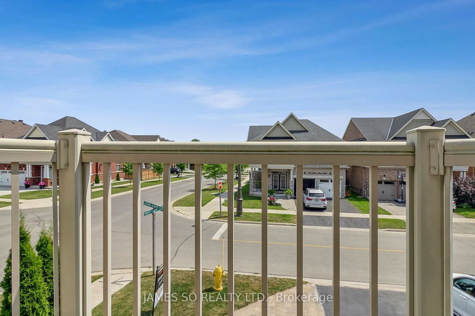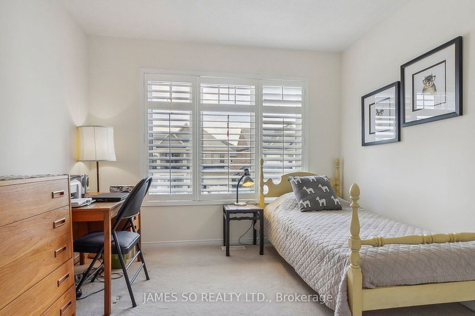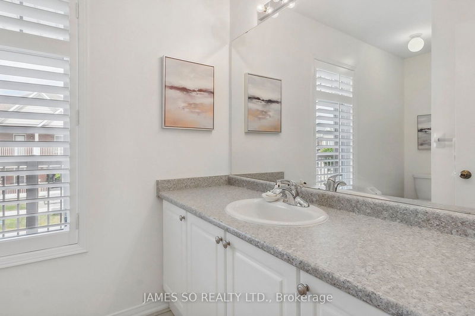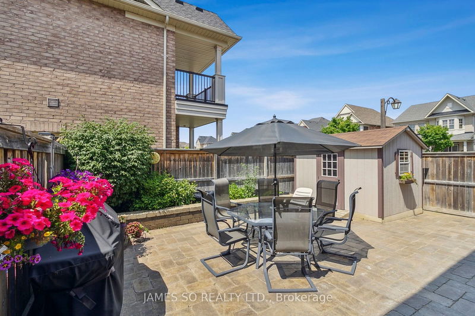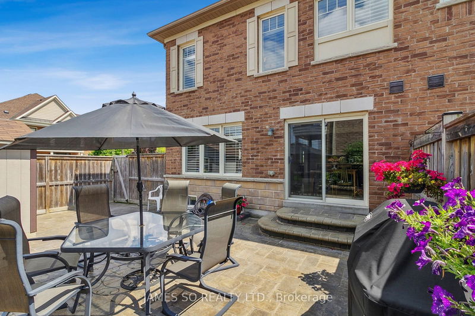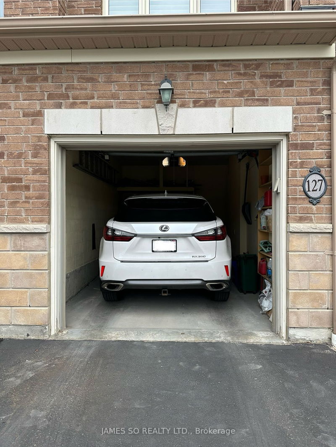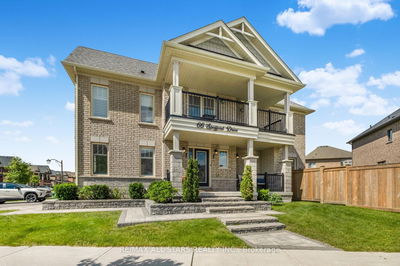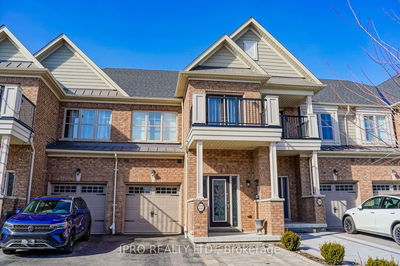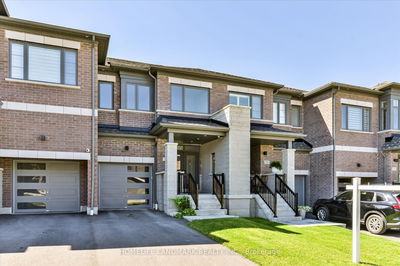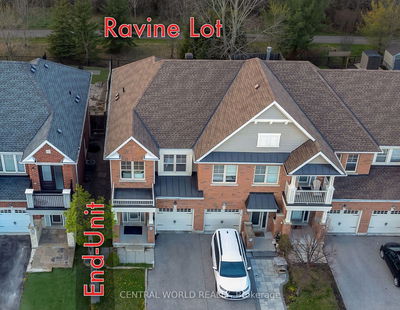Wow! Check out this impressive 3 bedroom end-unit townhome on a corner lot. Featuring covered porches on both levels which spans length of the house. Large foyer with direct access to garage. Flexible layout featuring separate dining room. Great room adjoins to large eat in kitchen with walk out to meticulously landscaped fully fenced yard with interlocking stones and decorated with colourful plants. Natural light floods the main floor with California shutters on every window. The landing features a large wall-to-wall storage closet. The primary bedroom can easily fit a king size bedroom suite, includes a walk-in closet, 5-piece ensuite and a walk-out to a fully covered balcony. The 2nd bedroom also has its own private balcony and a double closet. The 3rd bedroom can easily fit a queen sized bed and includes a double closet. You will love this convenient location with the bus line nearby and sports field, Go Station, shopping and banks only minutes away.
부동산 특징
- 등록 날짜: Tuesday, July 09, 2024
- 가상 투어: View Virtual Tour for 127 John Davis Gate
- 도시: Whitchurch-Stouffville
- 이웃/동네: Stouffville
- 전체 주소: 127 John Davis Gate, Whitchurch-Stouffville, L4A 1T8, Ontario, Canada
- 거실: Laminate, California Shutters, Open Concept
- 주방: Eat-In Kitchen, Ceramic Floor, W/O To Yard
- 리스팅 중개사: James So Realty Ltd. - Disclaimer: The information contained in this listing has not been verified by James So Realty Ltd. and should be verified by the buyer.


