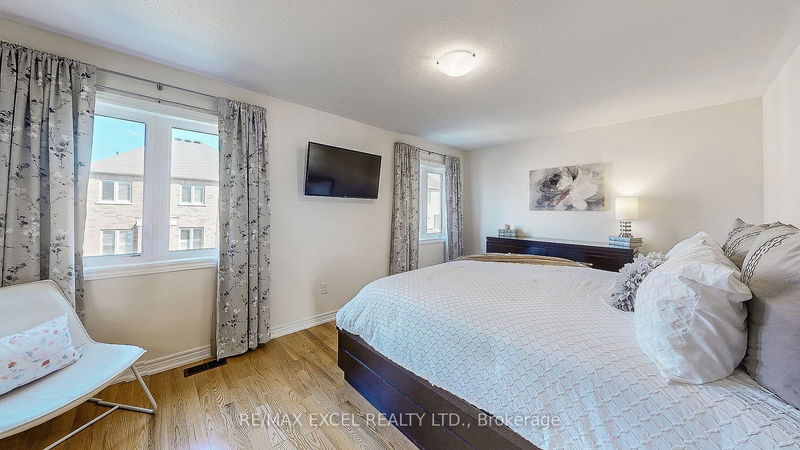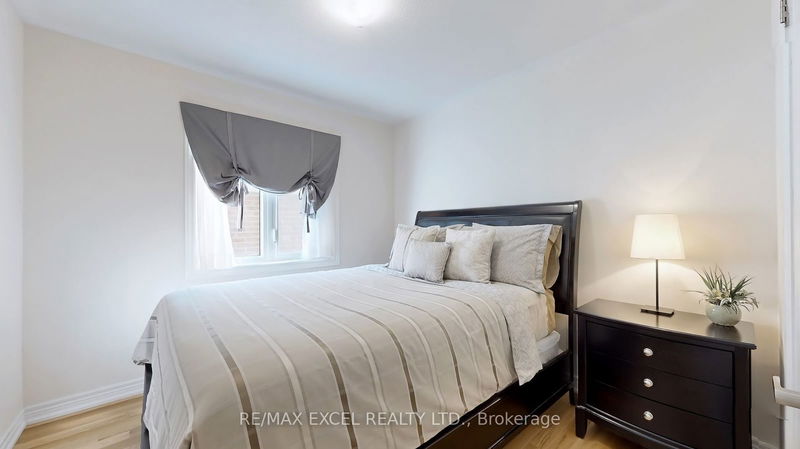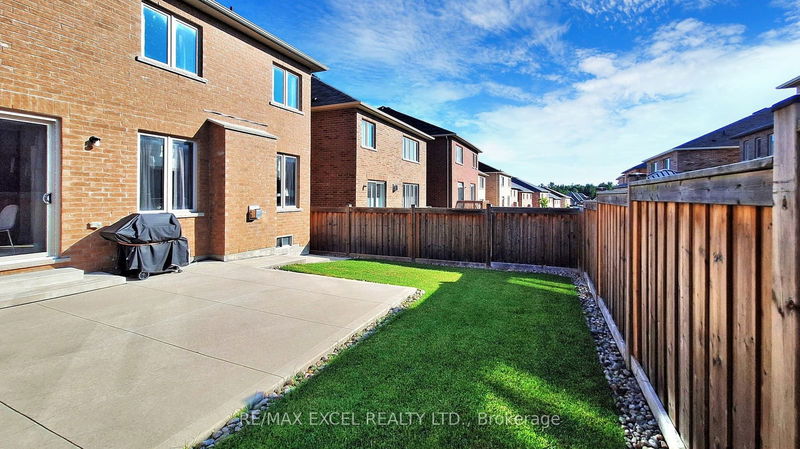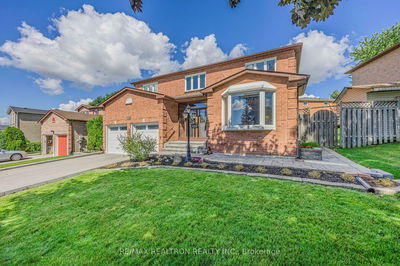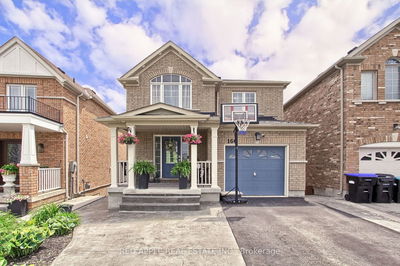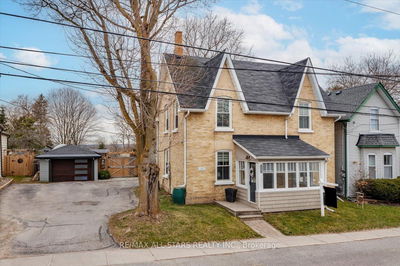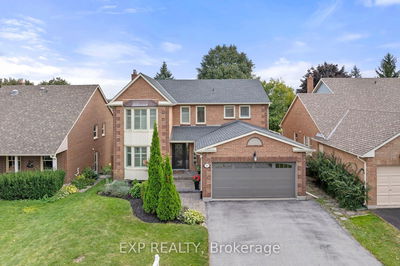Welcome to 736 Clifford Perry Place, an immaculate property in the prestigious Woodland Hills. This updated 4-bedroom, 4-bathroom detached home with a double garage offers elegance and comfort. The impeccable landscaping and sophisticated curb appeal welcome you to an inviting front entrance with a cozy sitting area. The spacious, open to above foyer bathed in natural light leads to a bright dining room. The open-concept custom kitchen features extra-high, soft-closing cabinets with built-in organizers, LED undermount light, S/S appliances, backsplash, quartz countertops, and smooth ceilings with pot lights. The breakfast area provides a walkout to a fully fenced backyard with a finished concrete patio, perfect for relaxing and entertaining. The family room boasts a cozy gas fireplace. The main floor also includes a convenient laundry room with garage access. The luxurious primary bedroom has a walk-in closet with built-in organizers and soft-close drawers, and a spa-like 4pc ensuite with a glass-enclosed shower and soaker tub.The other three spacious bedrooms each attached to full bathrooms. Two of these bedrooms share a convenient Jack and Jill bathroom, while the third has a separate four-piece main bath A cozy den overlooking the foyer completes the upper level. Located minutes from Costco, Upper Canada Mall, and Highways 400/404, this home offers easy access to schools, parks, and amenities, including a pond with nature trails just steps away. This home is perfect for city commuters seeking a tranquil retreat. Move in and enjoy!
부동산 특징
- 등록 날짜: Friday, July 12, 2024
- 가상 투어: View Virtual Tour for 736 Clifford Perry Place
- 도시: Newmarket
- 이웃/동네: Woodland Hill
- 전체 주소: 736 Clifford Perry Place, Newmarket, L3X 0J3, Ontario, Canada
- 주방: Formal Rm, Stainless Steel Appl, Hardwood Floor
- 가족실: W/O To Yard, Combined W/주방, Window
- 리스팅 중개사: Re/Max Excel Realty Ltd. - Disclaimer: The information contained in this listing has not been verified by Re/Max Excel Realty Ltd. and should be verified by the buyer.





















