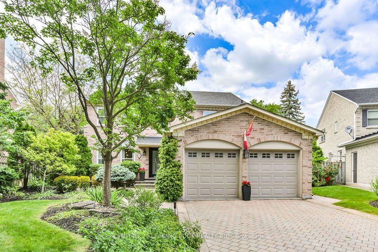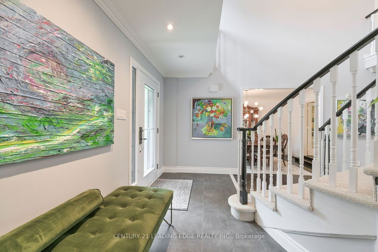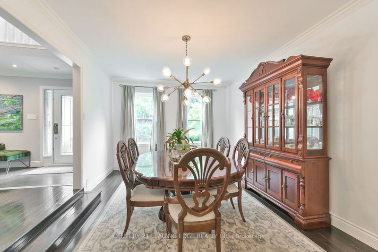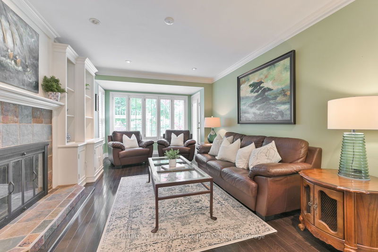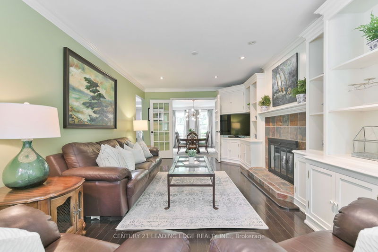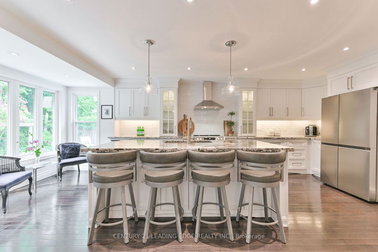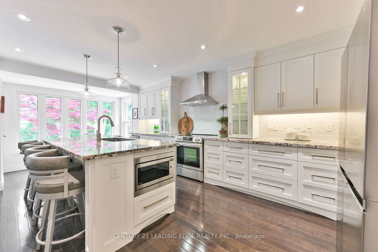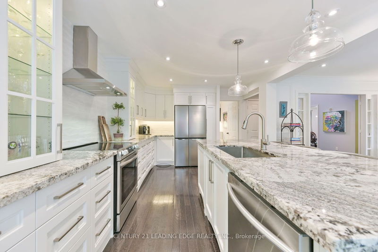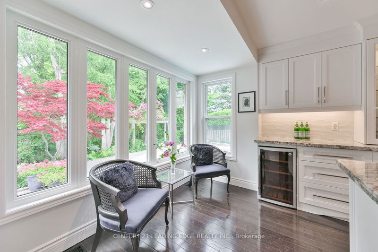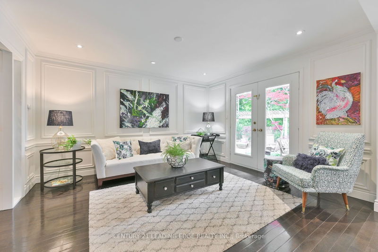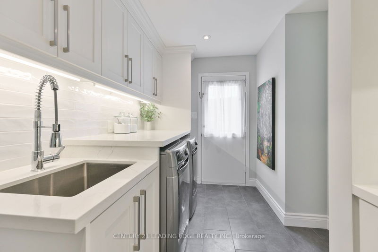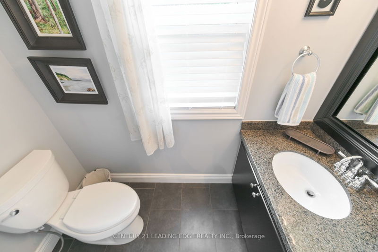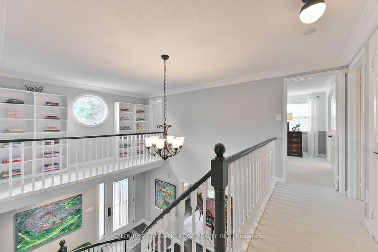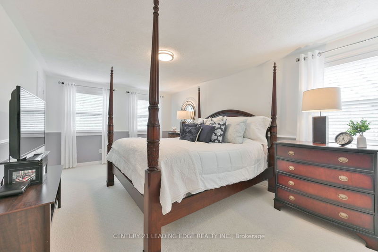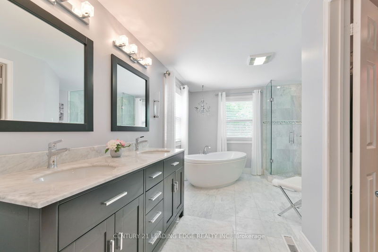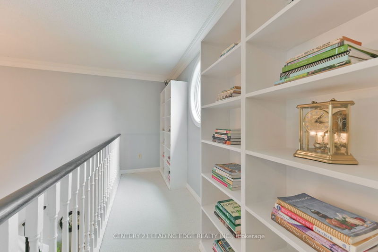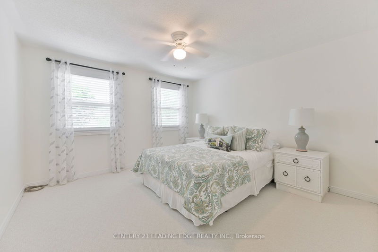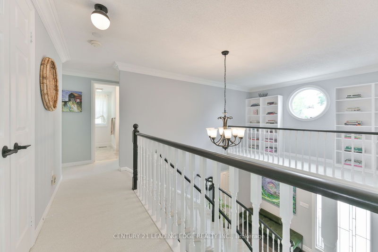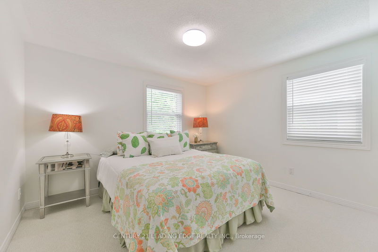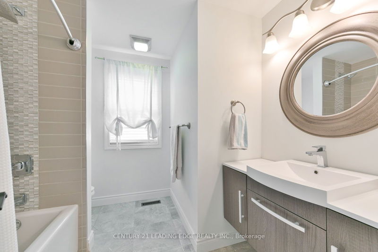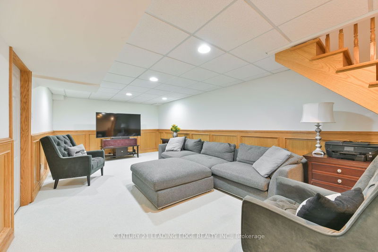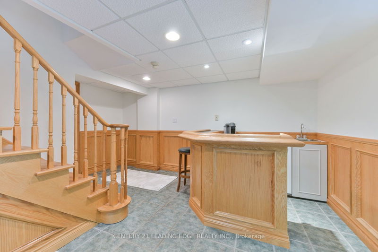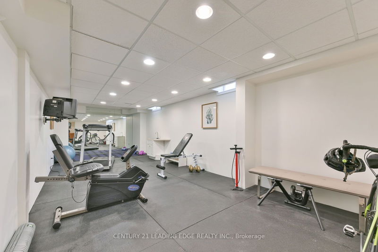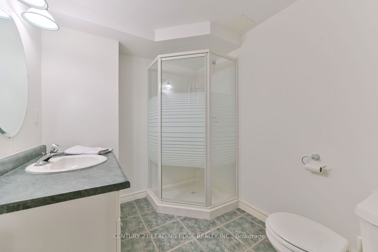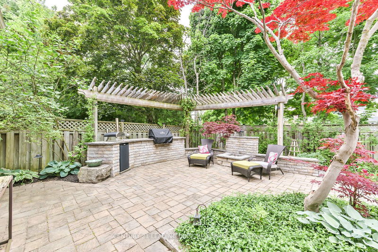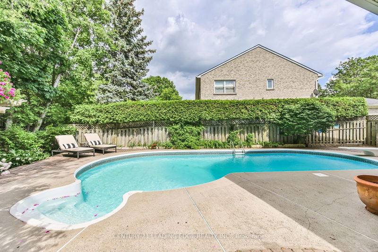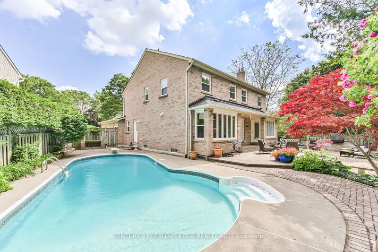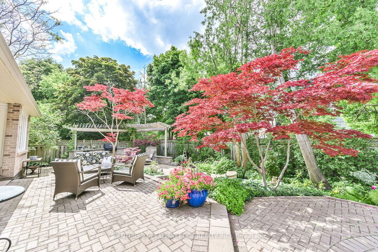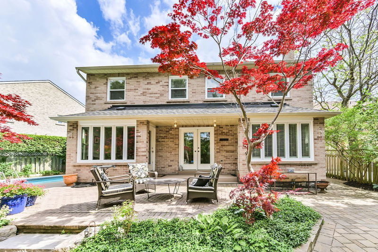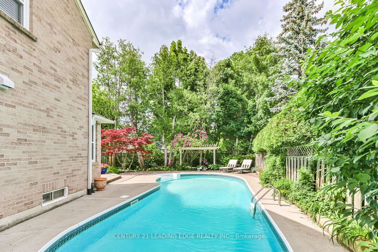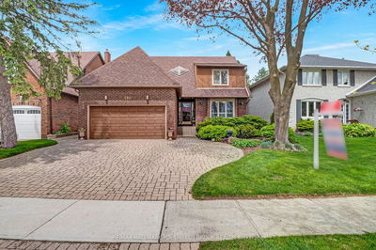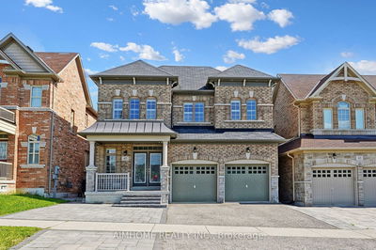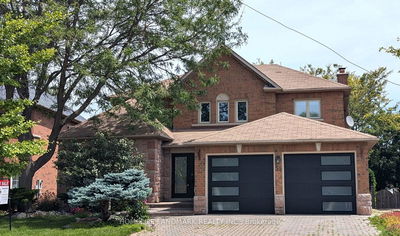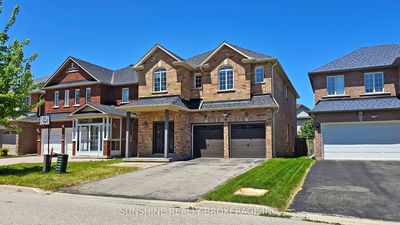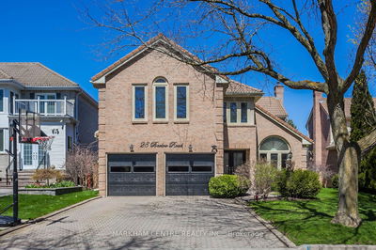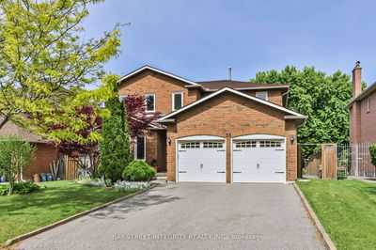This stunning home is located on a quiet, family friendly cul-de-sac in the heart of Unionville. With top of the line updates throughout, all of the "big ticket" items are done so you can enjoy little or no maintenance for years to come. The sleek and modern finishes add a timeless charm that continue from room to room. The spacious and bright open concept living area overlooks a spectacular gourmet kitchen with granite counters, stainless steel appliances, undermount lighting and an 8' island/breakfast bar that is enhanced with designer pendant lighting. The family room has custom built-in cabinets and California shutters on the large windows. The sunken dining room is great for dinners with family and friends. The large primary bedroom with a walk-in closet and spa-like ensuite also has an entrance to the landing overlooking below that would make a great home office or reading space. Three other generous size bedrooms and an additional bathroom complete this floor. If it's more room you need, head down to the finished basement with a recreation room, 5th bedroom, an additional bathroom and a home gym. With no neighbours behind you can enjoy the peace and tranquility of the outdoors. Swim in your pool or entertain on the stone patio with outdoor kitchen complete with BBQ and gas fire pit. Beautifully landscaped front and back with mature trees and lush perennial gardens that will be in bloom throughout the year. Walk to transit, schools, library, Toogood Pond and all the shops and eateries on Main St. This magnificent property awaits its forever family!
부동산 특징
- 등록 날짜: Friday, July 19, 2024
- 가상 투어: View Virtual Tour for 12 Marshfield Hllw
- 도시: Markham
- 이웃/동네: Unionville
- 중요 교차로: Kennedy & The Bridle Trail
- 전체 주소: 12 Marshfield Hllw, Markham, L3R 6J2, Ontario, Canada
- 거실: Hardwood Floor, Pot Lights, W/O To Patio
- 주방: Hardwood Floor, Granite Counter, Centre Island
- 가족실: California Shutters, B/I Bookcase, Crown Moulding
- 리스팅 중개사: Century 21 Leading Edge Realty Inc. - Disclaimer: The information contained in this listing has not been verified by Century 21 Leading Edge Realty Inc. and should be verified by the buyer.

