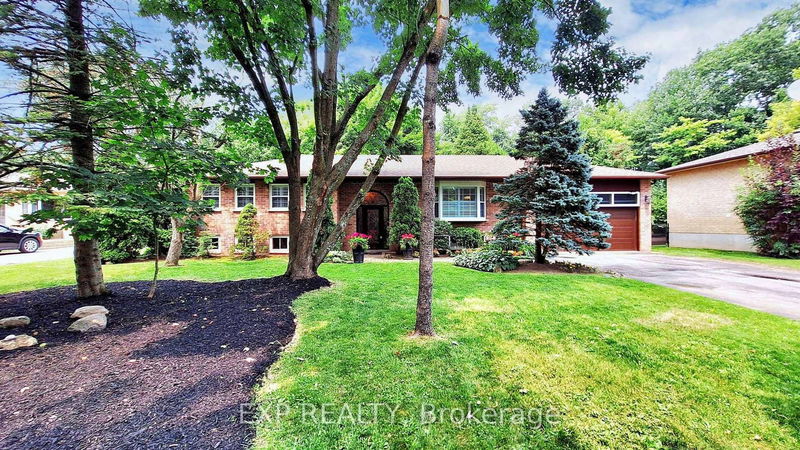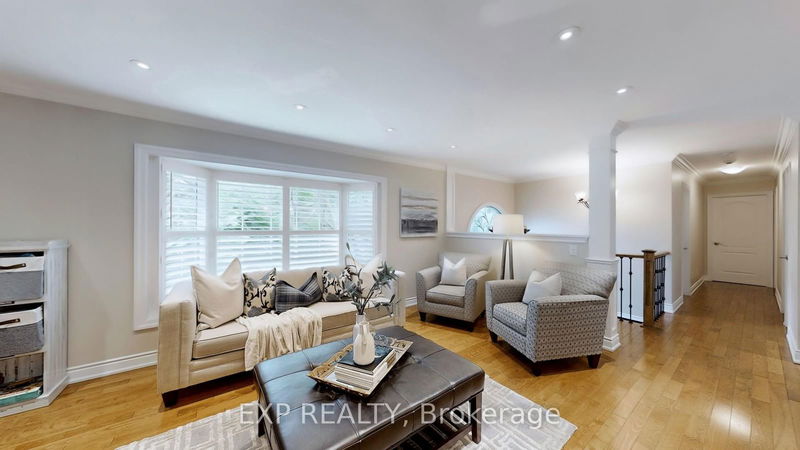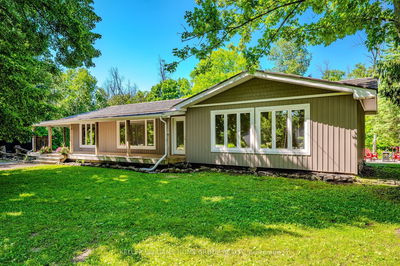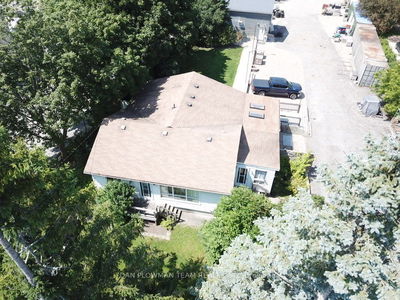Dreaming of the perfect family oasis? Nestled in a tranquil cul-de-sac, backing onto French Park, this charming bungalow offers the best of both worlds: the serenity of nature and the convenience of modern living. Recently renovated to blend contemporary elegance with timeless comfort, this home is the ideal retreat for both relaxation and entertainment. Step inside this 3-bedroom, 2-bath gem and be instantly captivated by its bright, open spaces and sophisticated finishes. The spacious living room welcomes you with warm natural light streaming through large windows that offer picturesque views of the lush green space beyond. The gourmet kitchen boasts high-end stainless steel appliances, sleek granite countertops, and ample storage, making meal preparation a breeze. Flow seamlessly from the kitchen to the dining area and out onto the expansive deck, perfect for summer barbecues or simply unwinding with a glass of wine as you watch the sunset over your incredible 280x78-foot lot. Downstairs, discover a partially finished basement complete with a private entrance to the attached garage. This versatile space is ideal for a home office, rec room or playroom. The outdoor space is a true haven. The huge, fully fenced yard offers limitless possibilities for gardening, play, and relaxation. Whether it's family soccer games, weekend gatherings, or creating your garden paradise, this space has room for it all. With quick access to top-rated schools, shopping, and parks, this home offers both a peaceful lifestyle and urban convenience. Don't miss your chance to own this slice of paradise where every detail has been thoughtfully designed. Come see for yourself and fall in love with your forever home. Schedule a tour today! This hidden gem won't last long. OFFERS ANYTIME!
부동산 특징
- 등록 날짜: Thursday, July 25, 2024
- 가상 투어: View Virtual Tour for 8 Amberglen Court
- 도시: East Gwillimbury
- 이웃/동네: Holland Landing
- 중요 교차로: Park Ave & Queensville Side Rd
- 전체 주소: 8 Amberglen Court, East Gwillimbury, L9N 1J6, Ontario, Canada
- 주방: Combined W/Dining, B/I Appliances, Breakfast Bar
- 거실: Hardwood Floor, O/Looks Backyard
- 가족실: Fireplace, Broadloom, Window
- 리스팅 중개사: Exp Realty - Disclaimer: The information contained in this listing has not been verified by Exp Realty and should be verified by the buyer.





































































