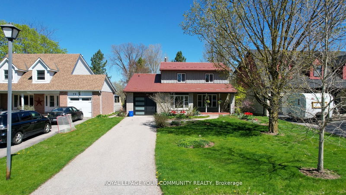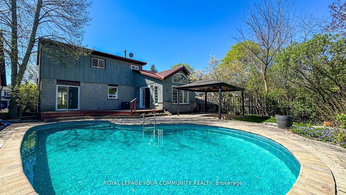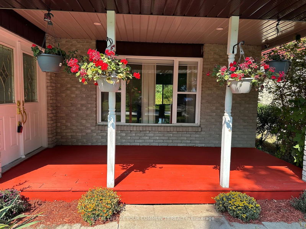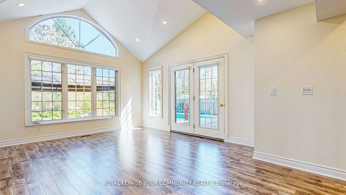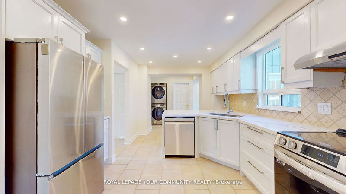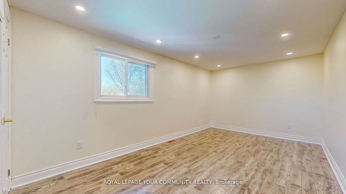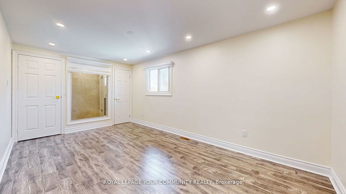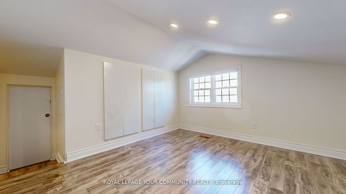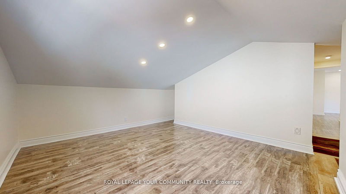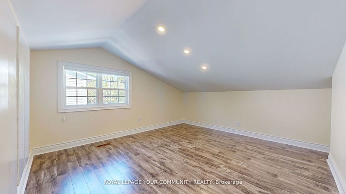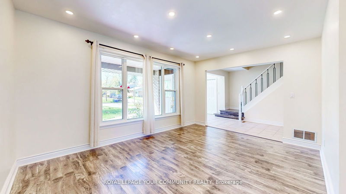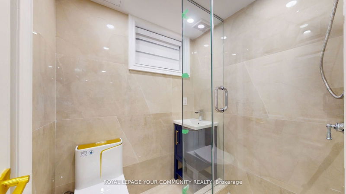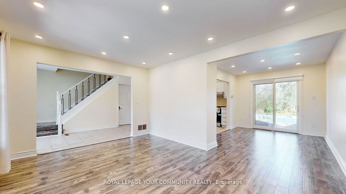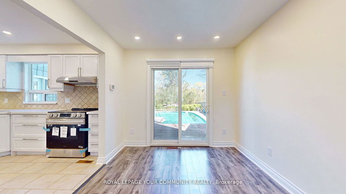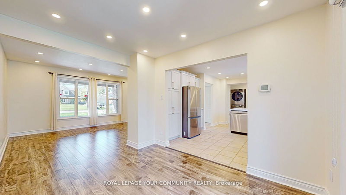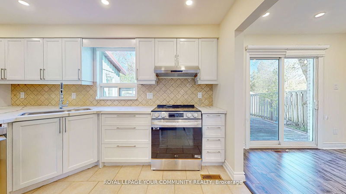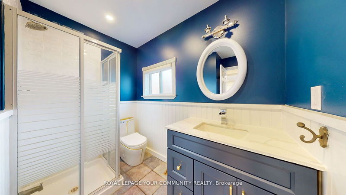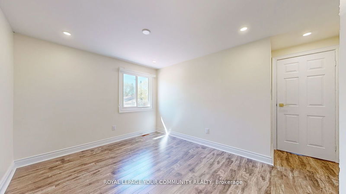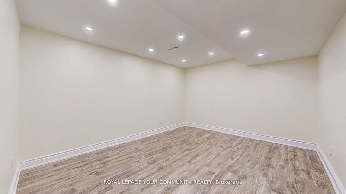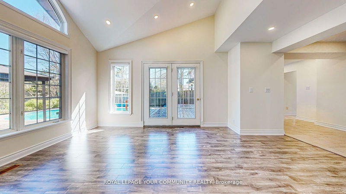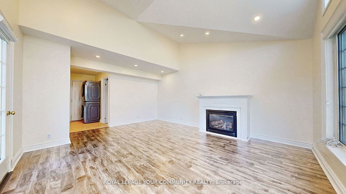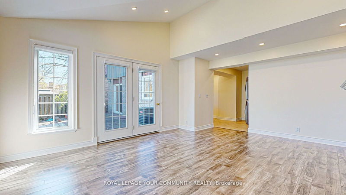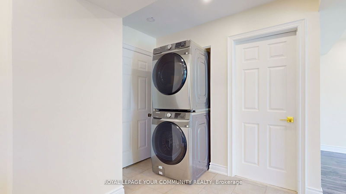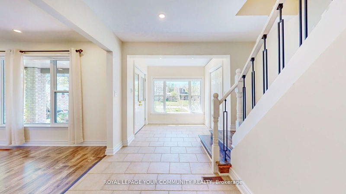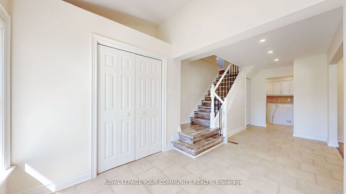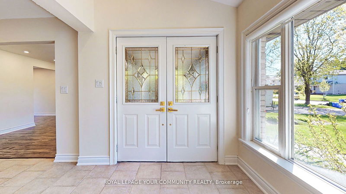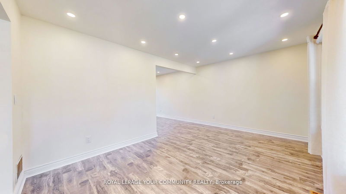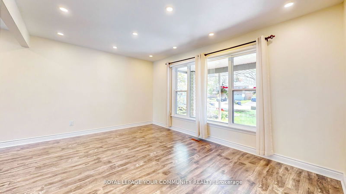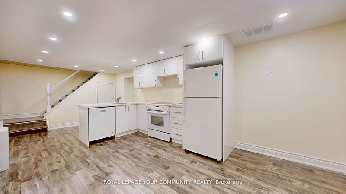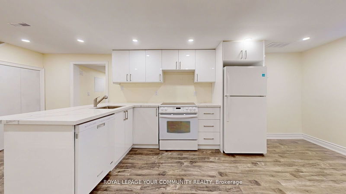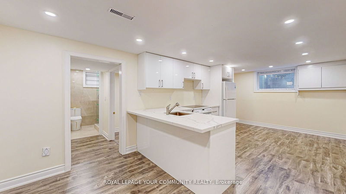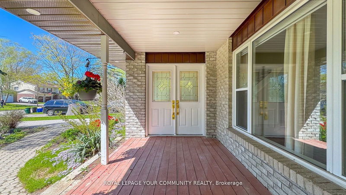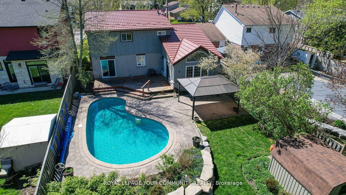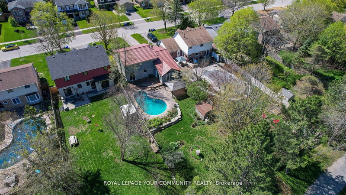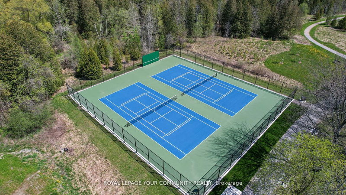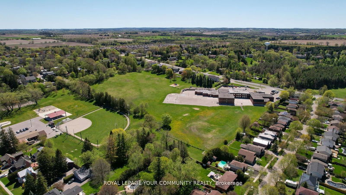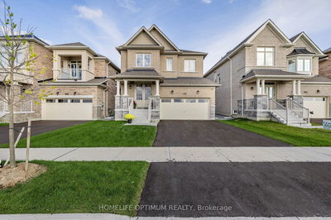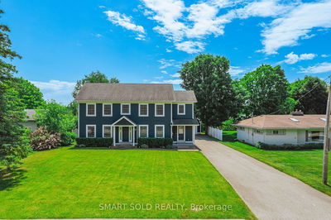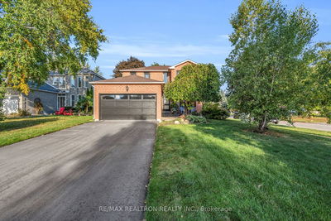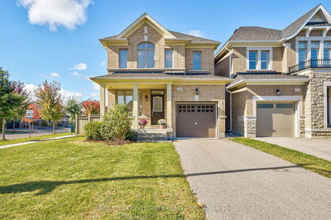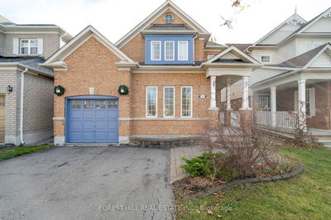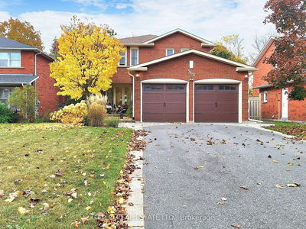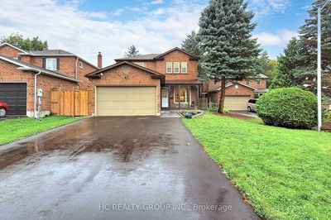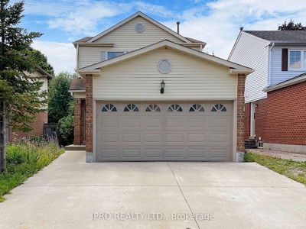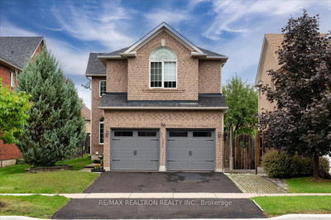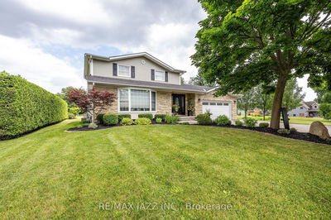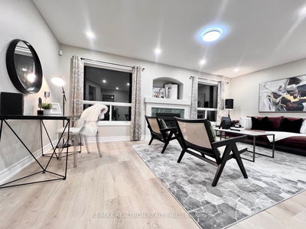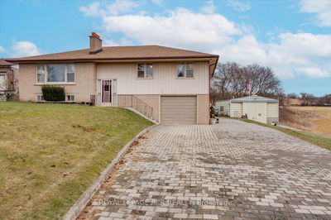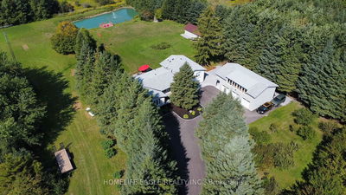This beautifully renovated family home in Mount Albert offers everything you could wish for 3 bedrooms plus a media room easily converted into a 4th BR, plenty of space for everyone.Large family room, complete with a gas fireplace, adds a welcoming touch to the original floor plan, making it ideal for gatherings.Step outside to discover a stunning backyard retreat, featuring a deck and an inviting in-ground pool(approximately 4 ft deep).It's the perfect setting for outdoor entertaining and creating cherished family memories.Inside, the kitchen has been beautifully updated with new appliances, making meal preparation a breeze. Adjacent to the kitchen is a dining area with a walk-out to the deck, perfect for al fresco dining.The living room and spacious foyer area enhance the home's appeal, providing comfortable spaces for relaxation and welcoming guests.The finished basement unit with a separate entrance offers extra In-Law suite. Dont miss out!!
부동산 특징
- 등록 날짜: Tuesday, August 06, 2024
- 가상 투어: View Virtual Tour for 70 Shannon Road
- 도시: East Gwillimbury
- 이웃/동네: Mt Albert
- 중요 교차로: Shannon Rd/King St
- 전체 주소: 70 Shannon Road, East Gwillimbury, L0G 1M0, Ontario, Canada
- 주방: Ceramic Floor, O/Looks Backyard, Stainless Steel Appl
- 거실: Laminate, Large Window
- 가족실: Laminate, W/O To Deck, Gas Fireplace
- 리스팅 중개사: Royal Lepage Your Community Realty - Disclaimer: The information contained in this listing has not been verified by Royal Lepage Your Community Realty and should be verified by the buyer.

