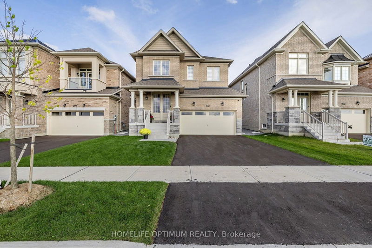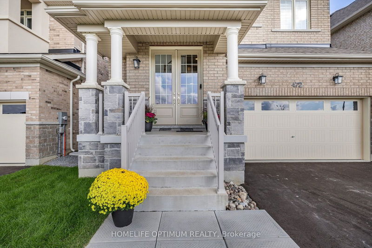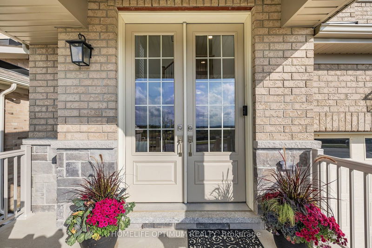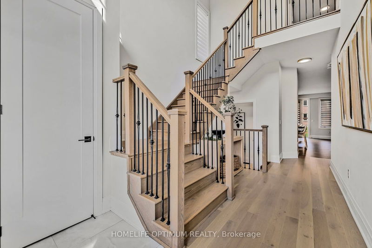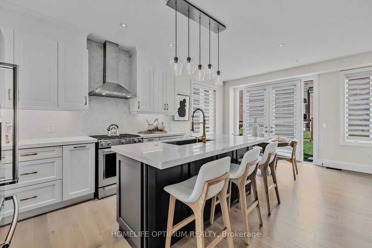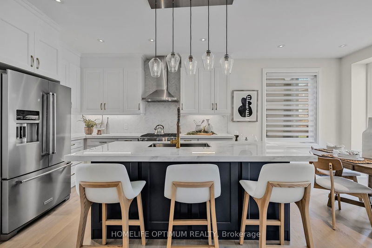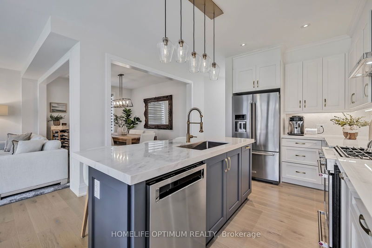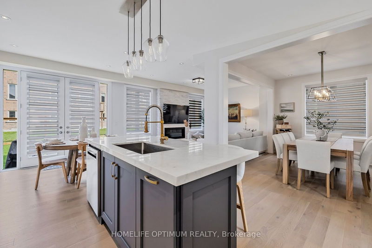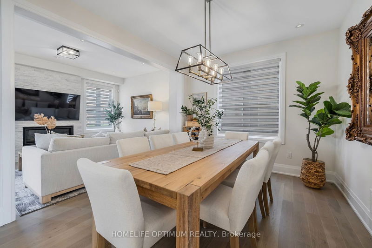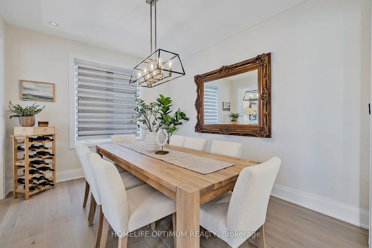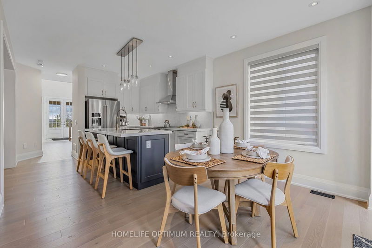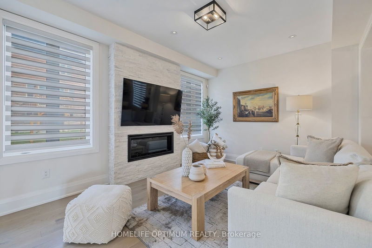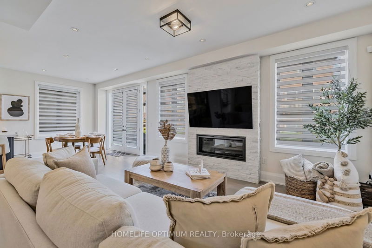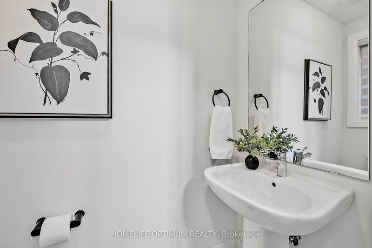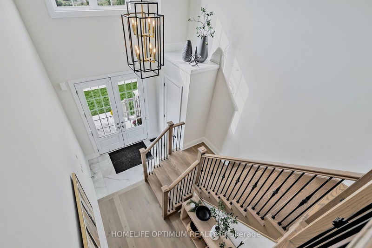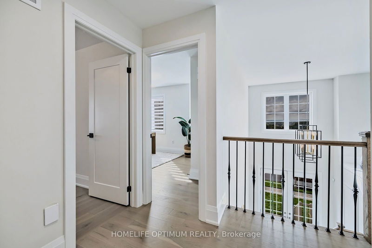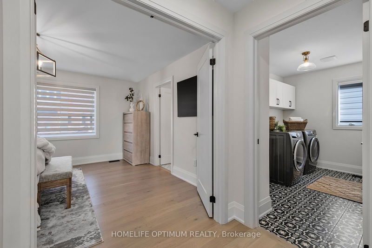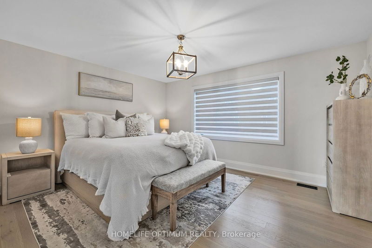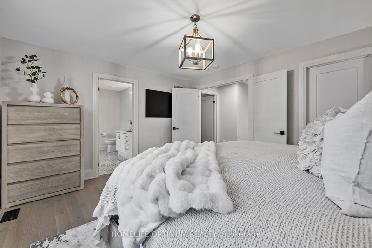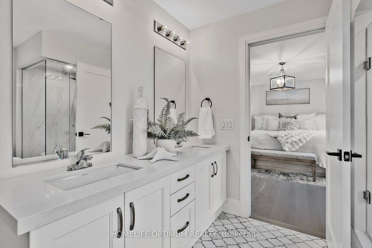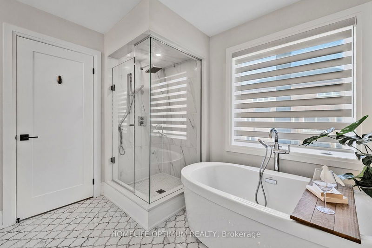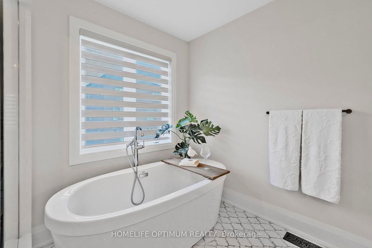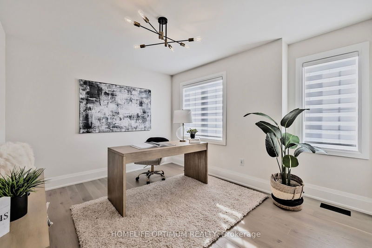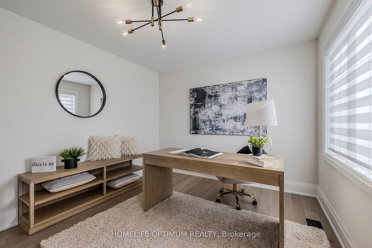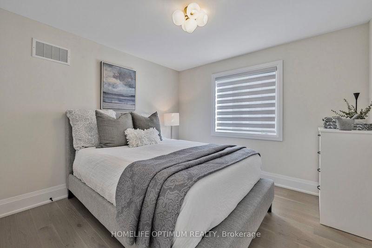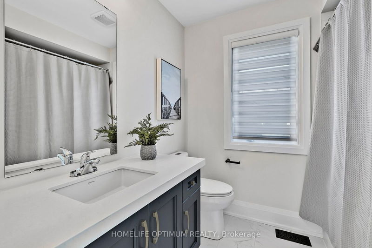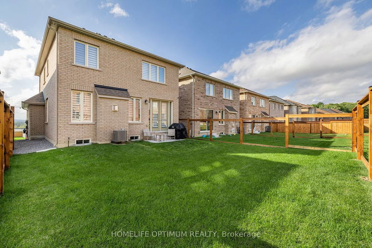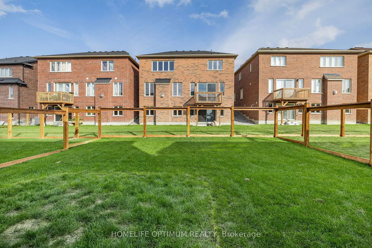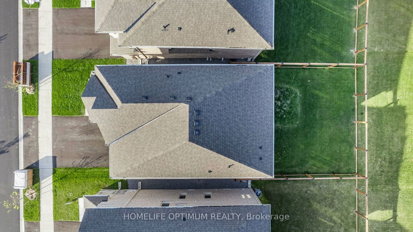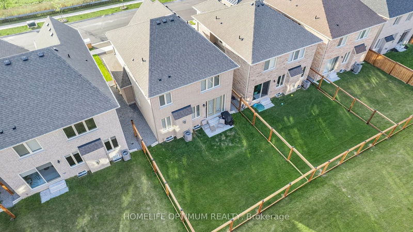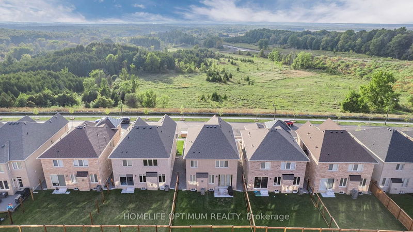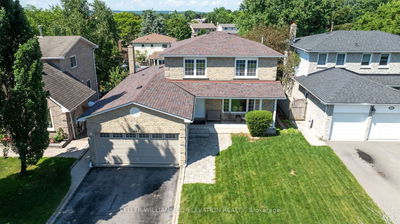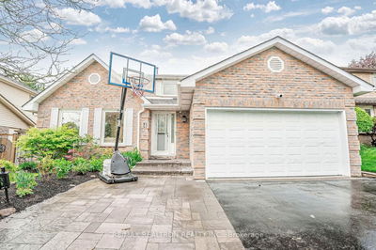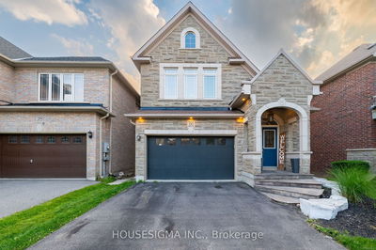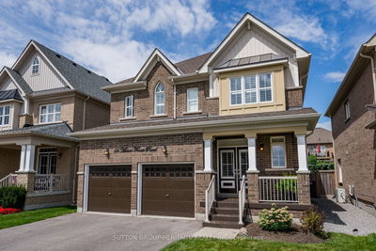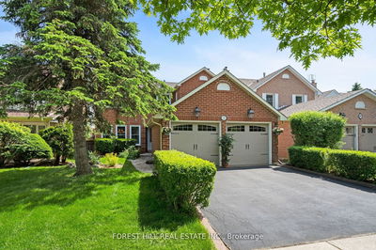Welcome to 472 Seaview Heights! Step into this exquisitely upgraded home, where every detail has been carefully considered to deliver a truly high-end living experience. The open-concept layout creates an inviting flow throughout, while the addition of a beautiful dining room offers the perfect space for both intimate dinners and larger gatherings. The home's modern design is enhanced by upgraded floors throughout, providing a polished and seamless look. The kitchen and bathrooms feature premium countertops, pairing sophisticated design with durability. A designer backsplash adds a stylish touch, while the stone fireplace serves as an elegant focal point in the main living area. One of the standout features of this property is the breathtaking view, a highlight that sets it apart from others in the neighbourhood. Whether you're enjoying a peaceful morning or hosting an evening get-together, the view offers an impressive backdrop, making every moment feel special. This home also includes top-tier upgrades such as a state-of-the-art security and surveillance system, sprinkler system, and custom blinds. The closet organizer in the primary bedroom provides a practical yet elegant storage solution, while the upgraded flooring in the garage and basement adds an extra layer of refinement. With features like a water softener and central vacuum system, this home is designed for both luxury and convenience. If you're seeking a move-in-ready home that offers premium finishes, a thoughtfully designed layout, and an unbeatable view, this is the one for you.
부동산 특징
- 등록 날짜: Thursday, September 26, 2024
- 가상 투어: View Virtual Tour for 472 Seaview Heights
- 도시: East Gwillimbury
- 이웃/동네: Queensville
- 전체 주소: 472 Seaview Heights, East Gwillimbury, L9N 0Y3, Ontario, Canada
- 거실: Stone Fireplace, Pot Lights, Hardwood Floor
- 주방: Breakfast Bar, Custom Backsplash, Hardwood Floor
- 리스팅 중개사: Homelife Optimum Realty - Disclaimer: The information contained in this listing has not been verified by Homelife Optimum Realty and should be verified by the buyer.

