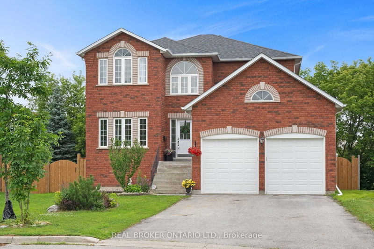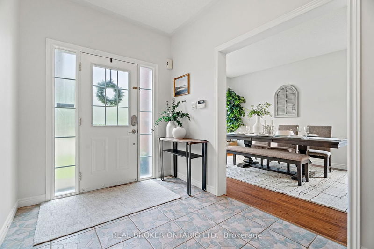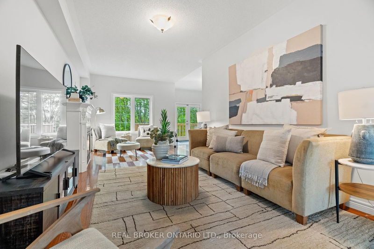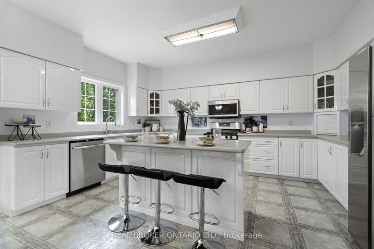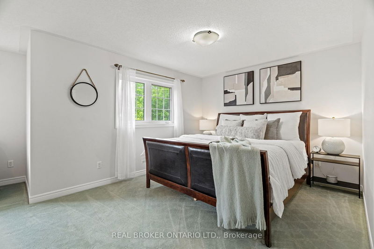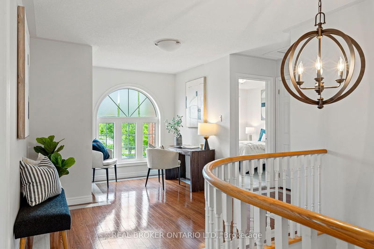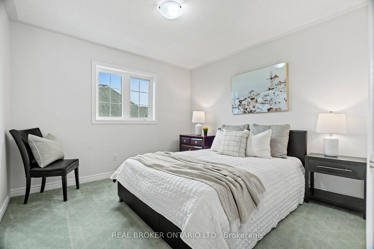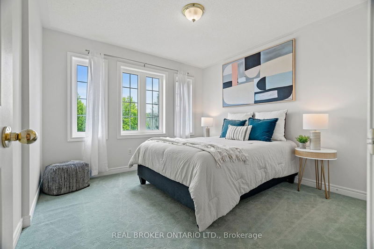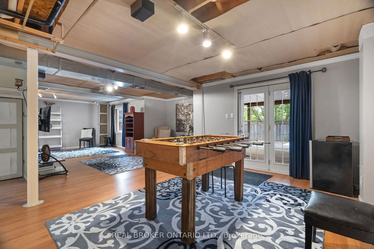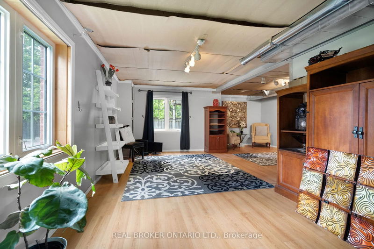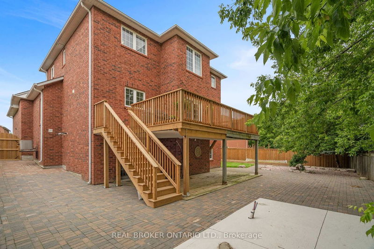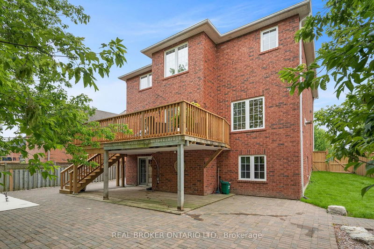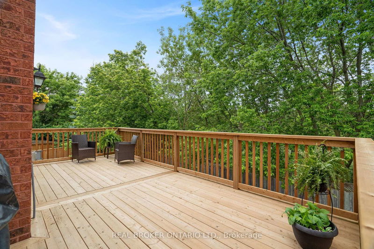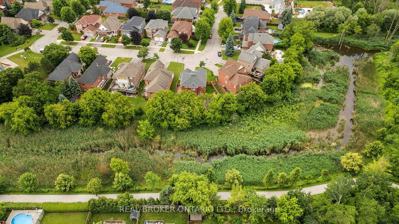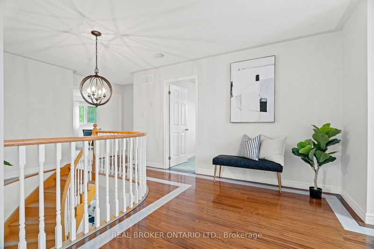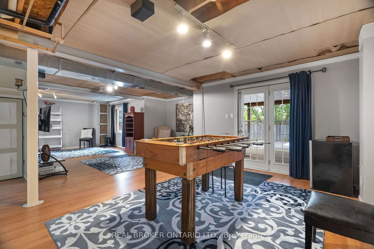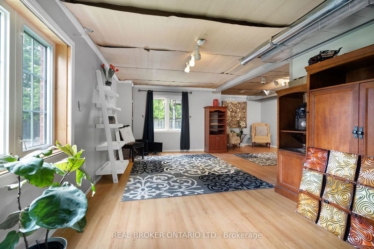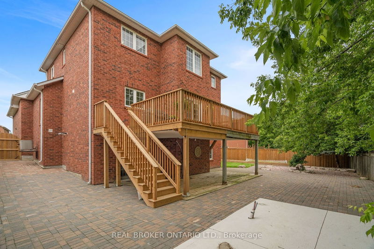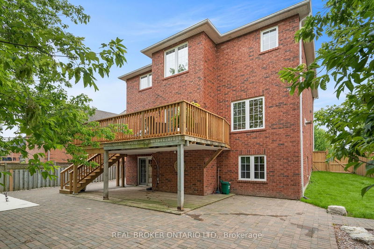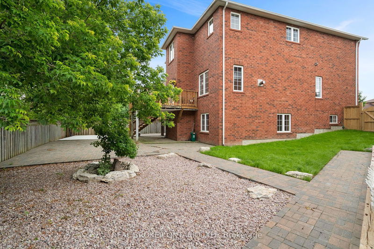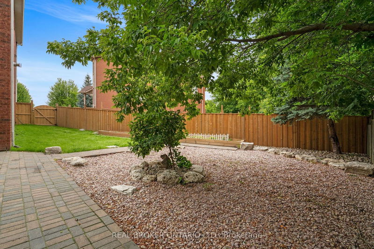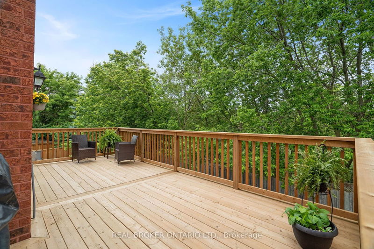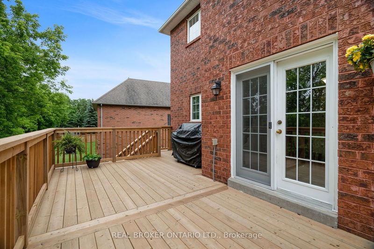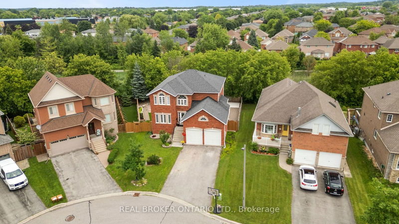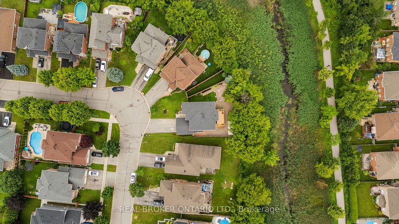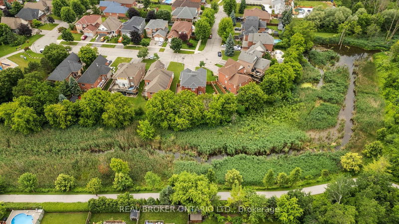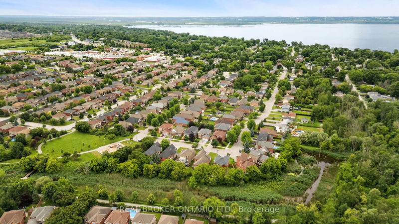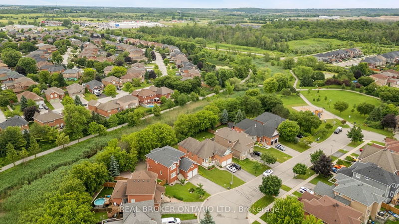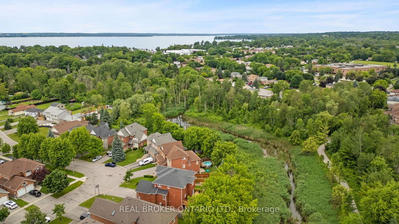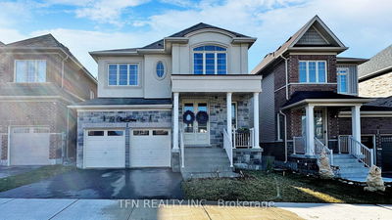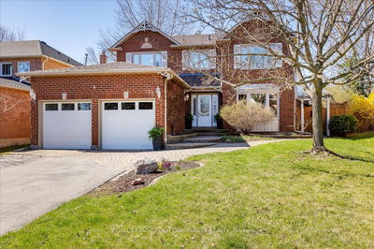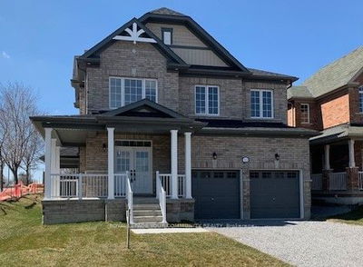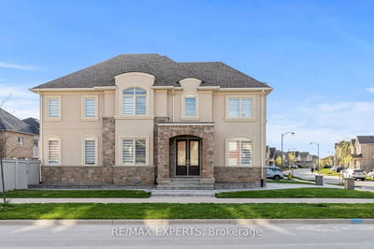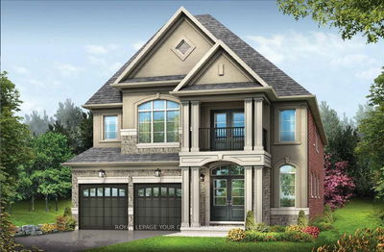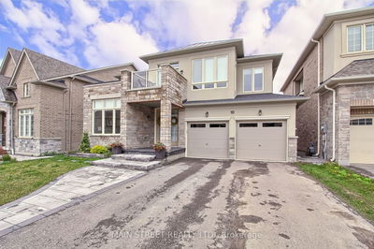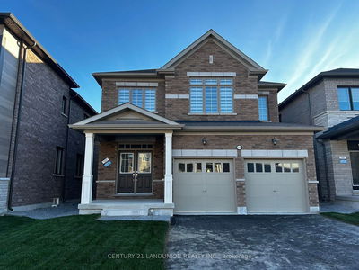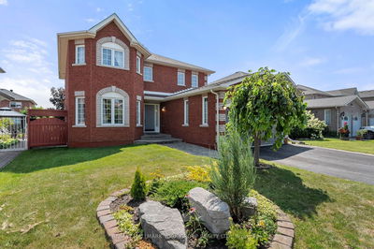Your dream family home awaits! Nestled on a serene, pie-shaped lot that backs onto a lush ravine, this exquisite 4-bedroom, 3-bathroom house offers unparalleled privacy and tranquility. Imagine waking up to the soothing sounds of nature and enjoying your morning coffee on the deck overlooking a fully updated (over 100K) landscaped yard. Step inside to discover a spacious, light-filled interior featuring an oversized kitchen designed for entertaining. The open-concept layout seamlessly connects the kitchen, dining area, and living room, creating a perfect space for family gatherings and celebrations. The primary suite is a true retreat, boasting ample space, a walk-in closet, seating area, and a luxurious ensuite bathroom. 3 additional well-appointed bedrooms offer plenty of room for family or guests, ensuring everyone has their own private sanctuary. The walkout basement adds to the charm, providing additional living space and direct access to the beautiful outdoors. Situated in the vibrant community of Keswick South, you are just minutes away from the pristine shores of Lake Simcoe, top schools and many nearby parks. Don't miss this rare opportunity to own a piece of paradise in one of Keswick's most sought-after neighbourhoods. Experience the perfect blend of luxury, comfort, and convenience at 118 Bayview Ave your forever home awaits!
부동산 특징
- 등록 날짜: Wednesday, August 07, 2024
- 가상 투어: View Virtual Tour for 118 Bayview Avenue
- 도시: Georgina
- 이웃/동네: Keswick South
- 전체 주소: 118 Bayview Avenue, Georgina, L4P 2S9, Ontario, Canada
- 거실: Hardwood Floor, Fireplace
- 주방: Stainless Steel Appl, W/O To Deck
- 리스팅 중개사: Real Broker Ontario Ltd. - Disclaimer: The information contained in this listing has not been verified by Real Broker Ontario Ltd. and should be verified by the buyer.

