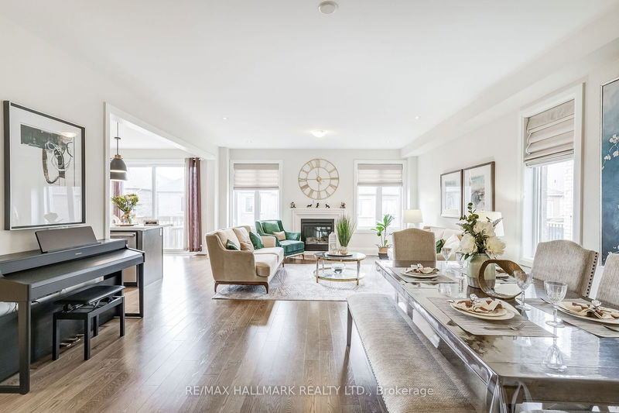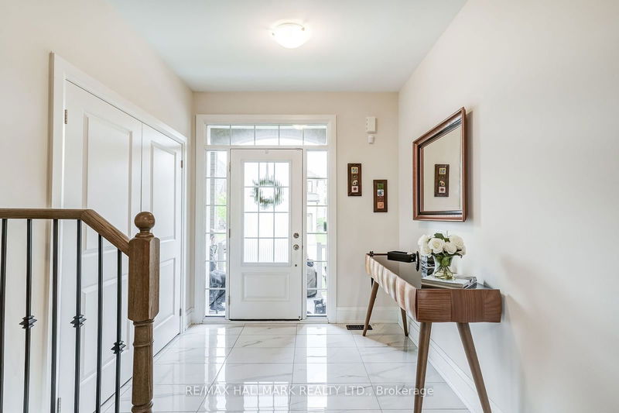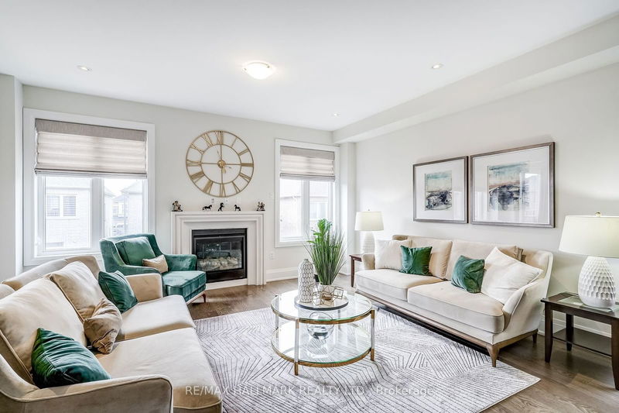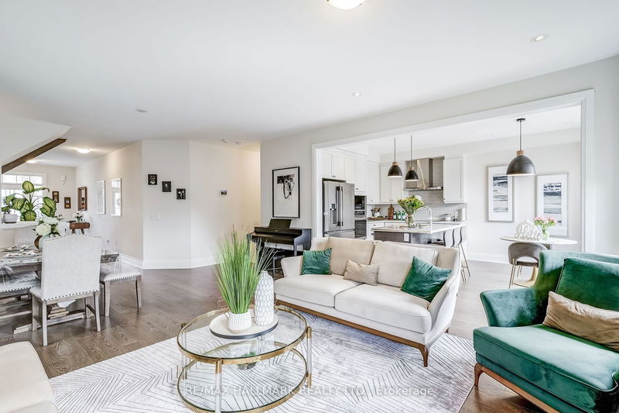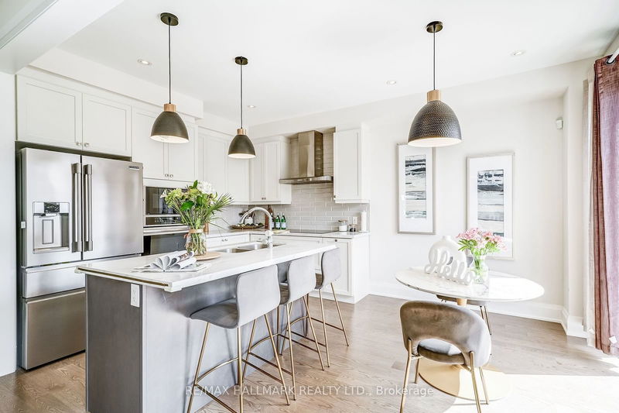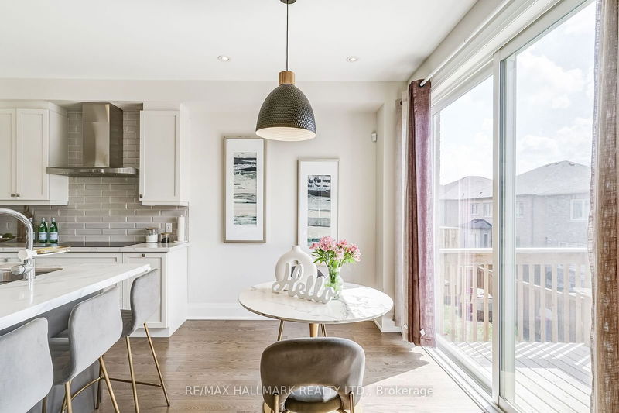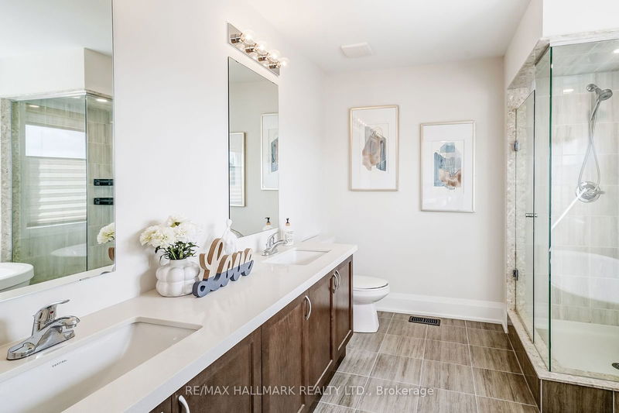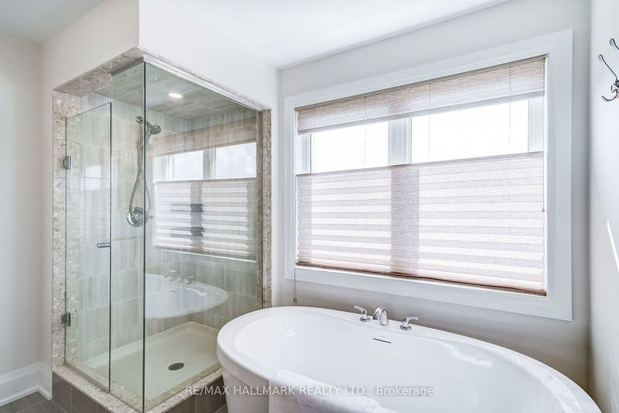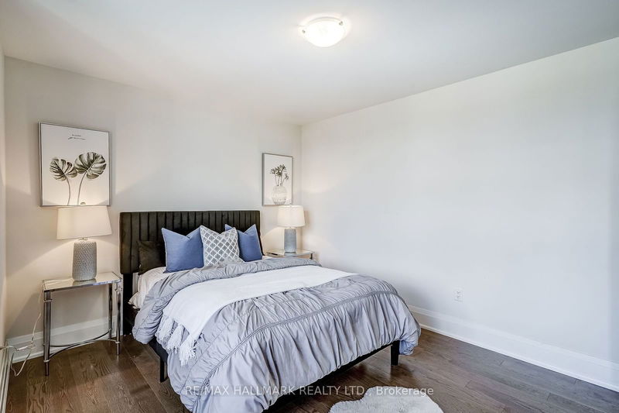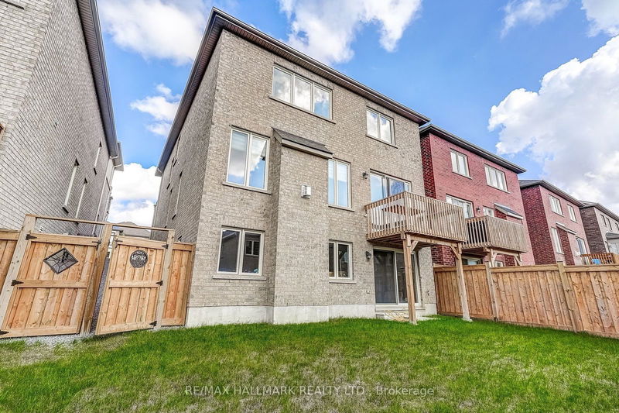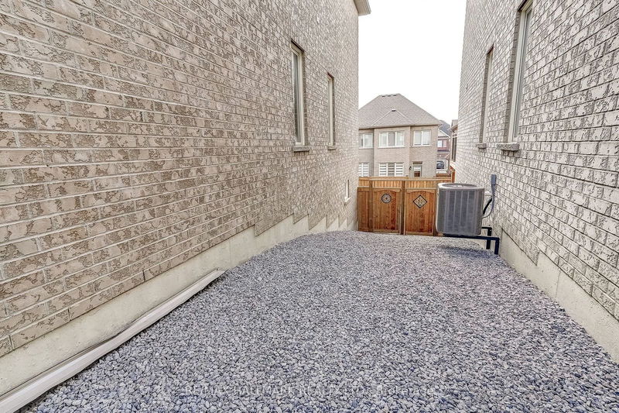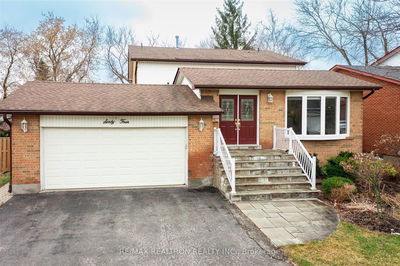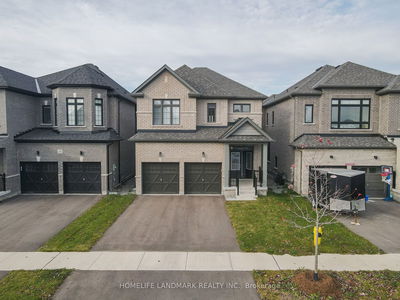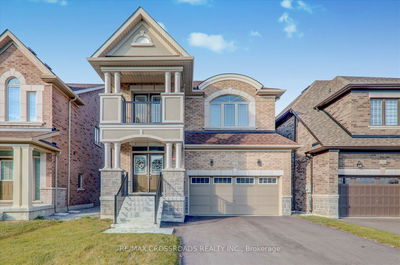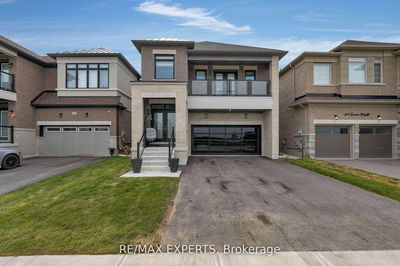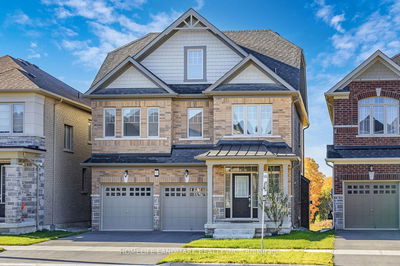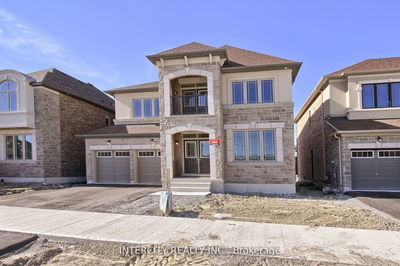Looking for a Desirable Neighborhood? Experience Luxury Living in a 2-Year-Old Brand New Home Nestled in the thriving Queensville Community, known for its family-oriented atmosphere. This charming 4 beds and 3 baths home, offering the perfect blend of comfort, style, and convenience.As you enter, you are greeted with an inviting bright foyer. The thoroughly open concept Main Floor with 9" ceiling and a gas fireplace creates a welcoming ambiance. The heart of this home is undoubtedly the chef's inspired Eat-In modern kitchen, equipped with S/S appliances, center island, and breakfast area with a view of the backyard. Step outside to the deck for a seamless indoor-outdoor living experience.The primary bedroom features a walk-in closet that provides ample storage space. The bright and airy bedrooms, each with large windows and closets, provide plenty of natural light. Enjoy the beauty of hardwood floors throughout the house. The fenced backyard is ideal for outdoor BBQ gatherings with loved ones. Convenience is key with a laundry room located on the second floor. This home is perfectly positioned for modern living. Schedule a viewing today to see the completely revitalized interior and exterior of this beautiful home.This is truly a rare opportunity to live the lifestyle you deserve in an unbeatable location within easy access to Highway 404. Queensville is a highly potential and growing area in the GTA, with new homes, communities, businesses, and more coming soon. Look forward to the completion of the Health and Active Living Plaza set for 2025! Invest in the future. Live in luxury.
부동산 특징
- 등록 날짜: Wednesday, June 12, 2024
- 가상 투어: View Virtual Tour for 78 Murray Leonard Lane
- 도시: East Gwillimbury
- 이웃/동네: Queensville
- 전체 주소: 78 Murray Leonard Lane, East Gwillimbury, L9N 0Z6, Ontario, Canada
- 거실: Hardwood Floor, Fireplace, Combined W/Dining
- 주방: Breakfast Area, W/O To Deck, Stainless Steel Appl
- 리스팅 중개사: Re/Max Hallmark Realty Ltd. - Disclaimer: The information contained in this listing has not been verified by Re/Max Hallmark Realty Ltd. and should be verified by the buyer.



