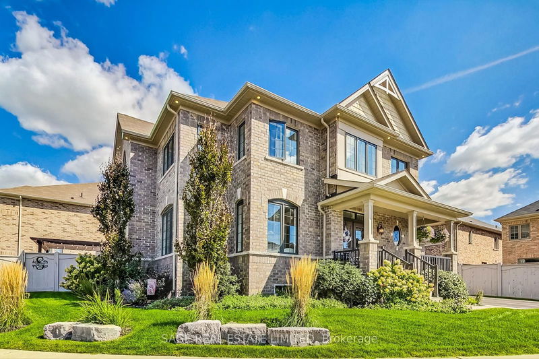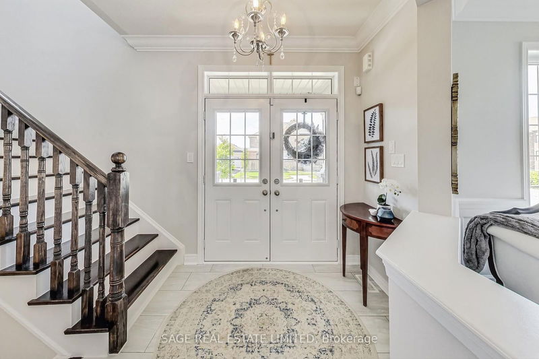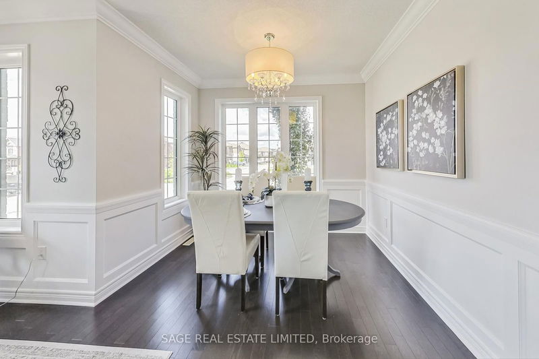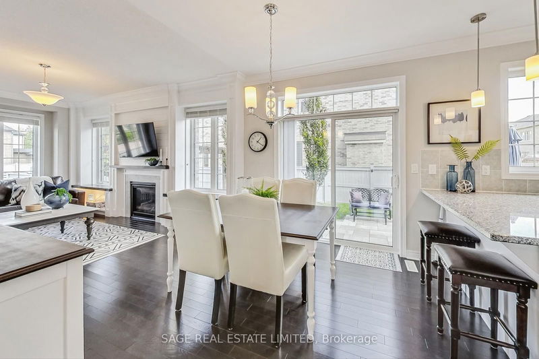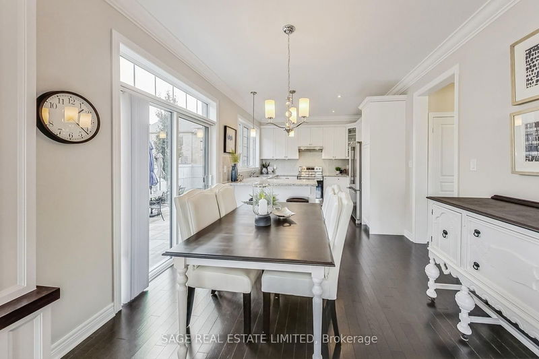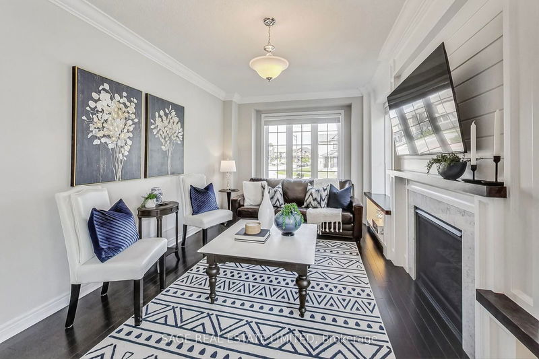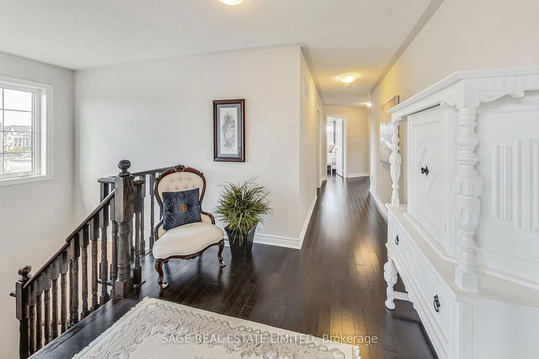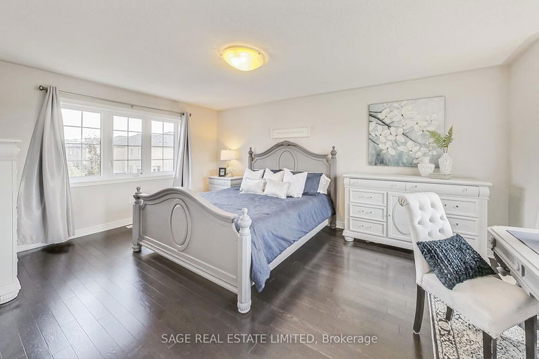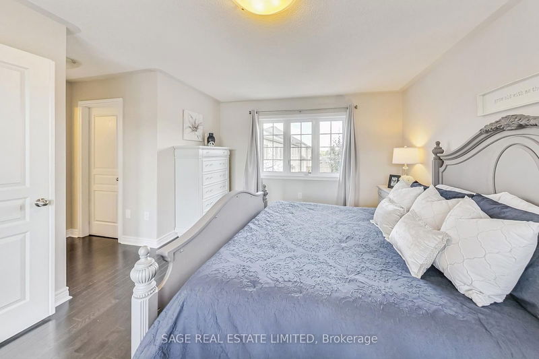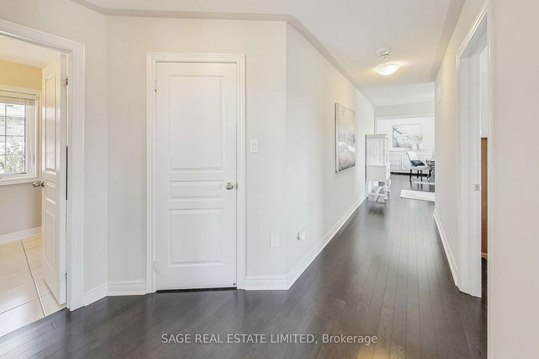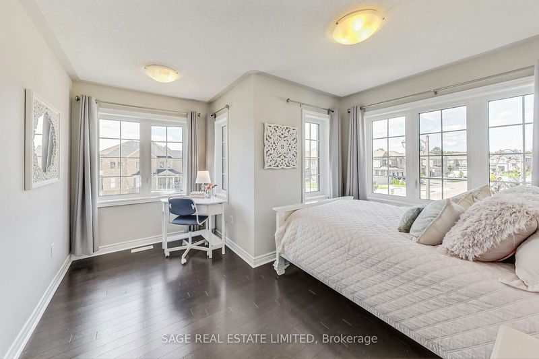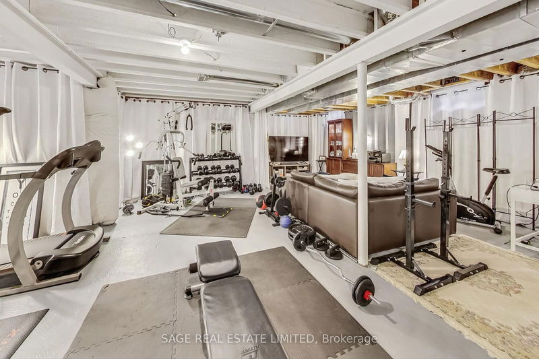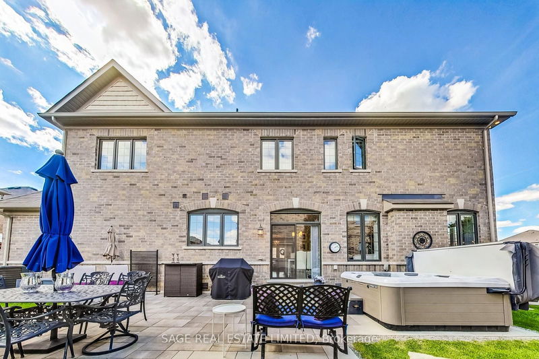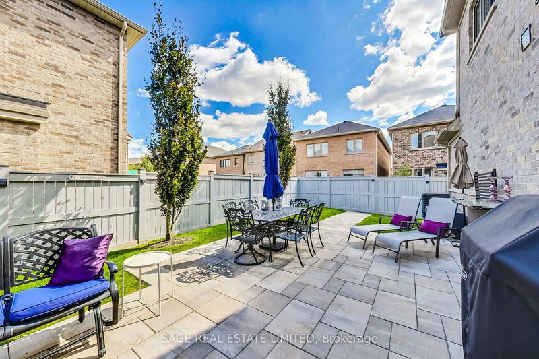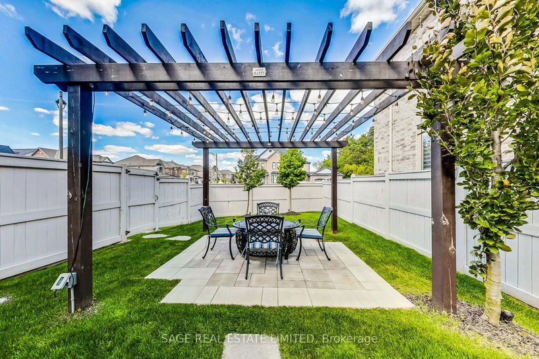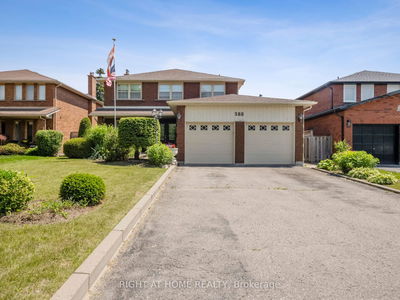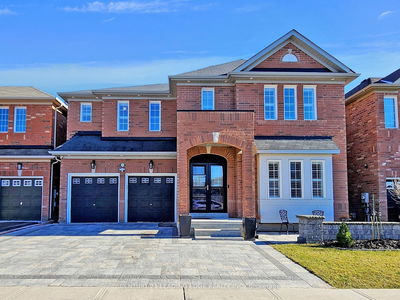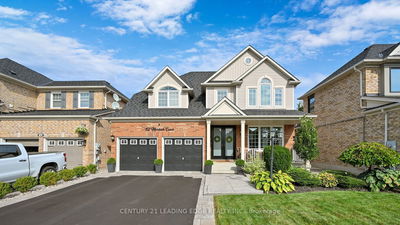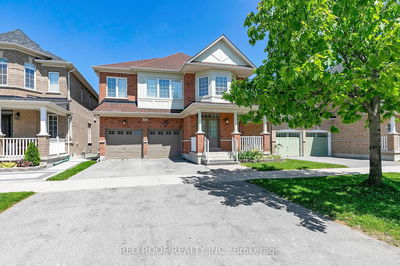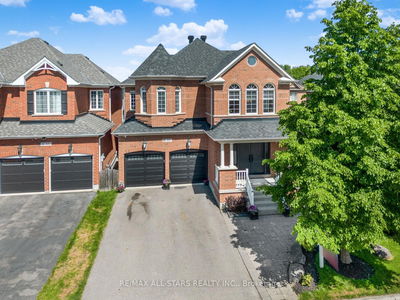Welcome to 61 Brownsberger Rd., A Captivating 4-Bed, 3-Bath Detached Home In Stouffville. This Fieldgate Built Residence Boasts 9-Ft Ceilings,Hardwood Flooring Throughout & Crown Moulding On The Main Floor. A Combined Living/Dining Room With Wainscotting & Large Windows Bathe The Space in Natural Light. The Heart of the Home, The Kitchen, Caters Both to Functionality & Aesthetic Appeal, with Granite Counters, Pot Lights & S/S Appliances. Enjoy Meals in the Eat-in Area Overlooking the Family Room; Featuring A Gas Fireplace Framed Striking Custom Millwork & Mantle For Additional Seating & Storage. Private Outdoor Retreat with Interlock Patio, Fire Pit Area, Perennial Gardens & Lighted Pergola. Upstairs, the Primary Suite Offers a Peaceful Sanctuary with a Spa-like En-Suite Complete w/Soaking Tub. 3 Additional Well-Appointed Bedrooms for Family or Guests All Sharing a Stylish 2nd Bath. The Basement Features A Unique Concept That Provides a Finished Feeling To An Unfinished Reality.
부동산 특징
- 등록 날짜: Thursday, September 12, 2024
- 가상 투어: View Virtual Tour for 61 Brownsberger Road
- 도시: Whitchurch-Stouffville
- 이웃/동네: Stouffville
- 중요 교차로: Baker Hill Blvd/Brownsberger Rd.
- 전체 주소: 61 Brownsberger Road, Whitchurch-Stouffville, L4A 4P4, Ontario, Canada
- 거실: Hardwood Floor, Wainscoting, Crown Moulding
- 주방: Granite Counter, Stainless Steel Appl, Breakfast Bar
- 가족실: Hardwood Floor, Crown Moulding, Gas Fireplace
- 리스팅 중개사: Sage Real Estate Limited - Disclaimer: The information contained in this listing has not been verified by Sage Real Estate Limited and should be verified by the buyer.

