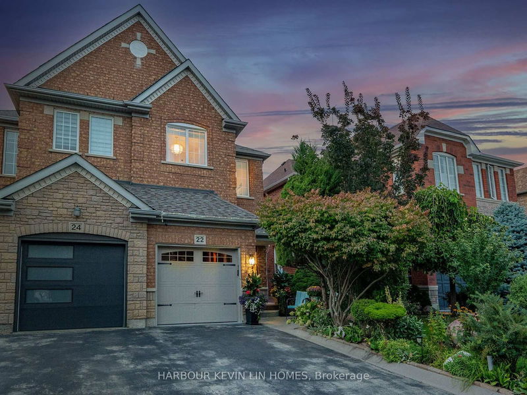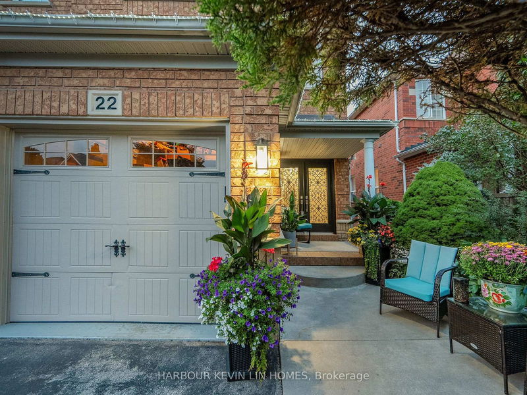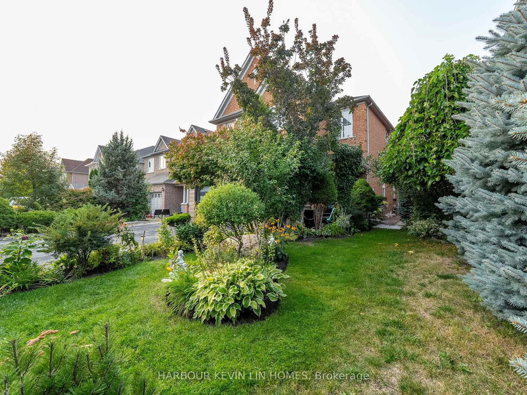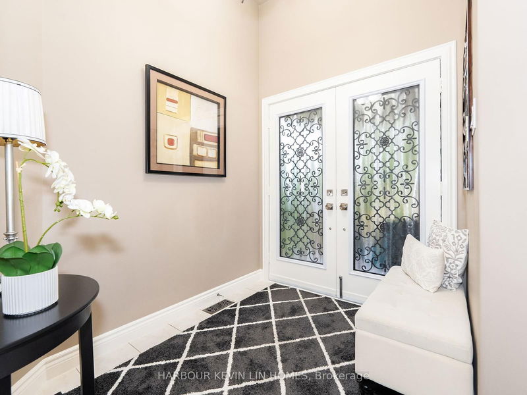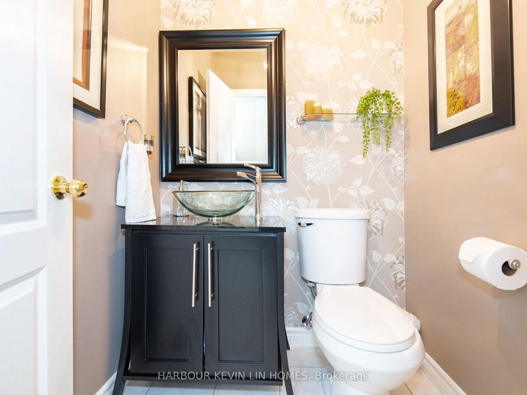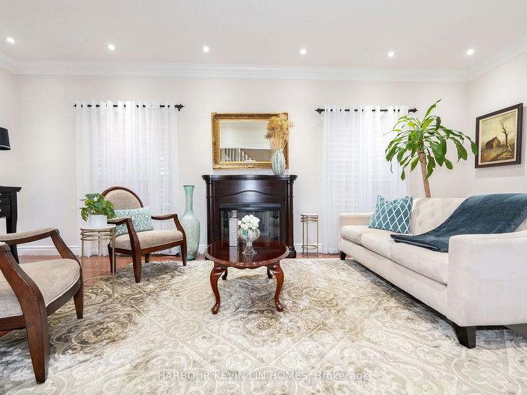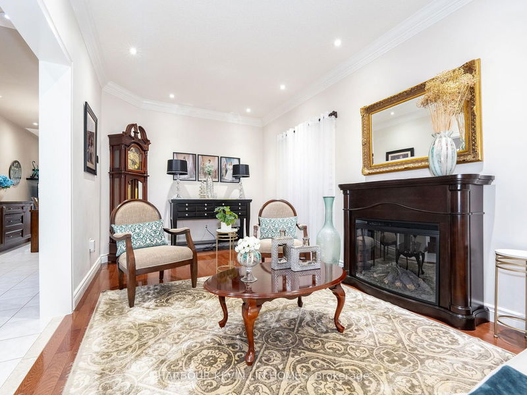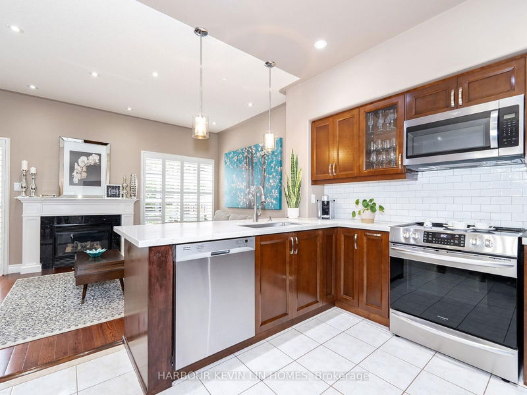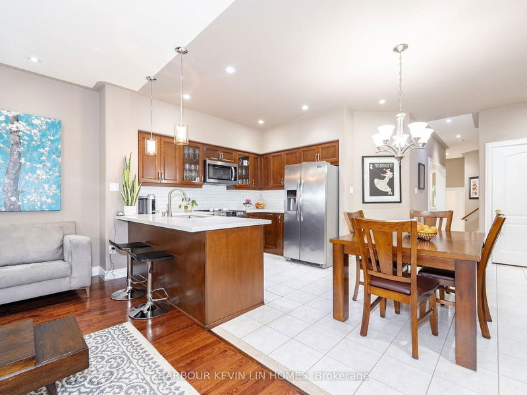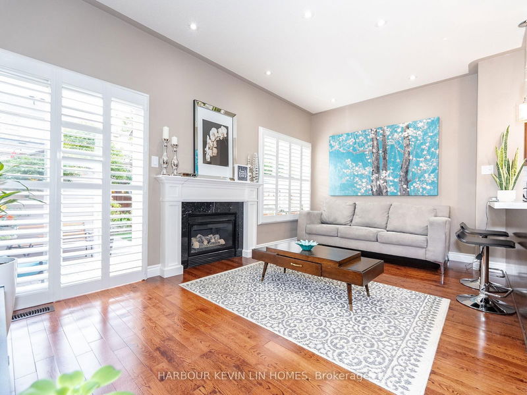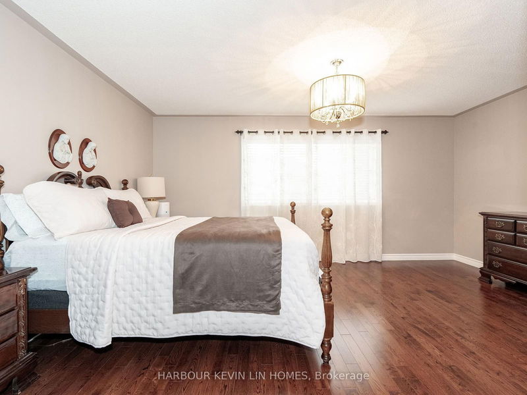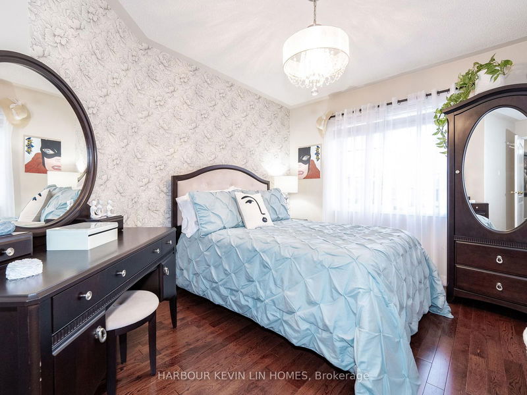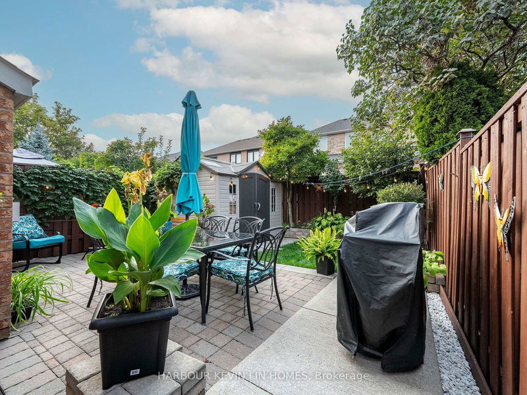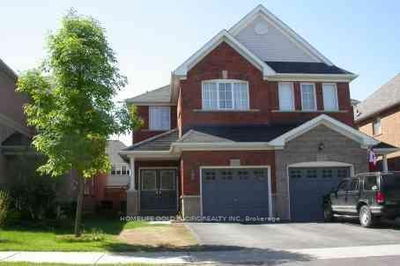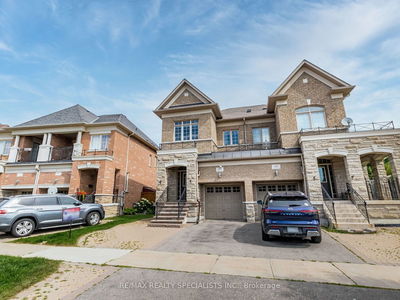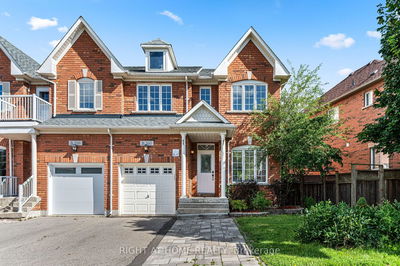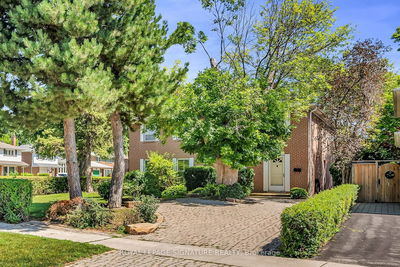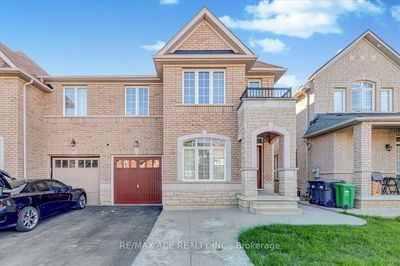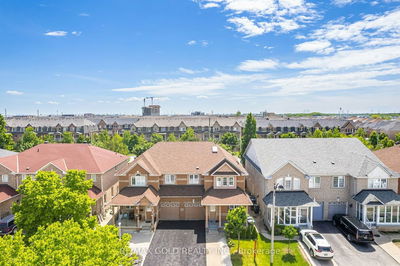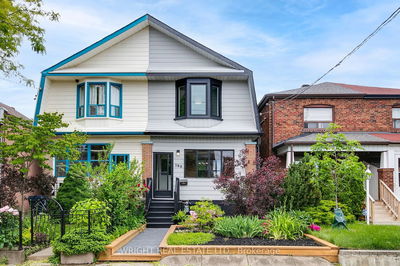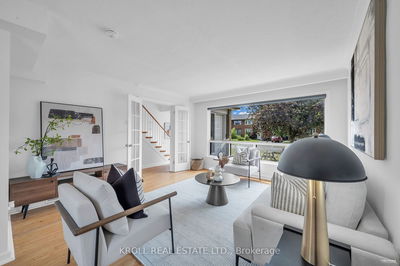Offered For the First Time Ever by Original Owner. Beautifully Renovated Semi-Detached Home on Premium Lot in Prestigious Patterson Community with Professional Landscaping and a Breathtaking Garden. 4 Bedrooms & 4 Bathrooms. Meticulously Maintained in Pristine Condition by One Original Owner. Unparalleled Design with Absolutely No Details Overlooked. 9Ft High Ceiling on Main Floor. Fabulous Open Concept Family Room to Newly Renovated Chef-Inspired Kitchen Walk-Out to Patio, Featuring Quartz Countertops, Undermount Sink, Unique Backsplash, Breakfast Bar, Designer Pendant Lightings Over Island, Stainless Steel Appliances & Microwave Hood Combo, and Custom Cabinetry. Premium Hardwood Floor Thru-out Main Floor & 2nd Floors. 4 Large & Bright Bedrooms on Second Floor. Spacious Primary Bedroom With Walk-In Closet and 4pcs Ensuite With Separate Jacuzzi Soaker Tub. Professionally Finished Basement Features Higher Ceilings, with a Spacious Recreation Room & 2 pcs Bathroom. Other Features Includes Front Porch, Freshly Painted & Designer Light Fixtures Thru-Out. Fully Fenced Private Backyard with Interlocking Patio. Sidewalk-Free, Can Park 2 Cars on Driveway. This Stunning Home is Not to Be Missed! Conveniently Located Minutes Away from No Frills Supermarket, Ritajo Shopping Centre, Shoppers Drug Mart, Walk-In Clinic, Bank of Montreal. Steps to Beautiful Walking Trails and Close to All Amenities. Exceptional Location Within Highly Rated School Catchments, Including St. Theresa of Lisieux Catholic High School, Alexander Mackenzie High School (IB), Stephen Lewis Secondary School. This Home Offers the Perfect Blend of Luxury Living & Family-Friendly Amenities.
부동산 특징
- 등록 날짜: Thursday, September 12, 2024
- 가상 투어: View Virtual Tour for 22 Tuscana Boulevard
- 도시: Vaughan
- 이웃/동네: Patterson
- 중요 교차로: Rutherford Rd & Dufferin St
- 전체 주소: 22 Tuscana Boulevard, Vaughan, L4K 5J2, Ontario, Canada
- 거실: Hardwood Floor, Fireplace, Combined W/Dining
- 가족실: Hardwood Floor, Gas Fireplace, W/O To Yard
- 주방: Ceramic Floor, Breakfast Bar, Stainless Steel Appl
- 리스팅 중개사: Harbour Kevin Lin Homes - Disclaimer: The information contained in this listing has not been verified by Harbour Kevin Lin Homes and should be verified by the buyer.


