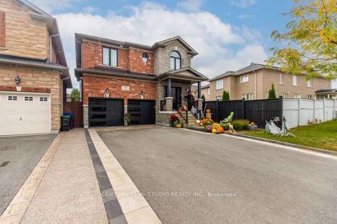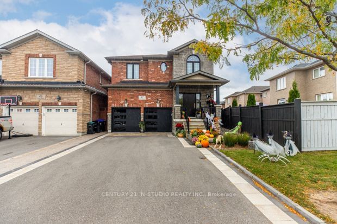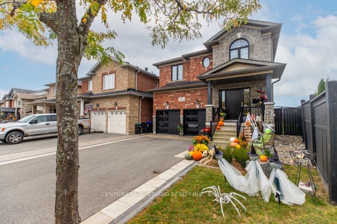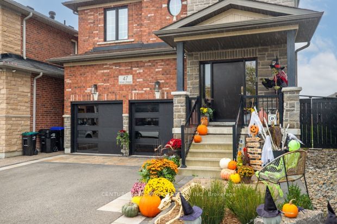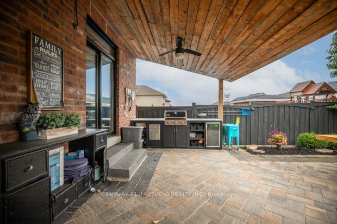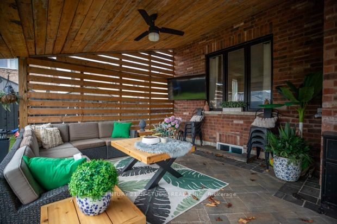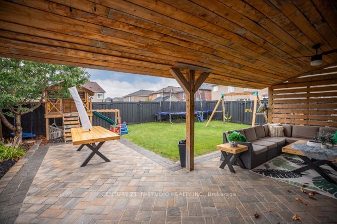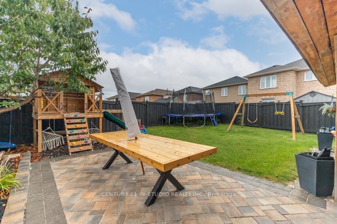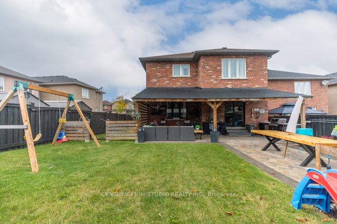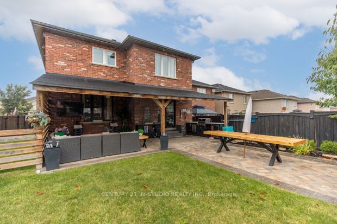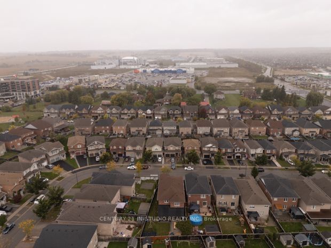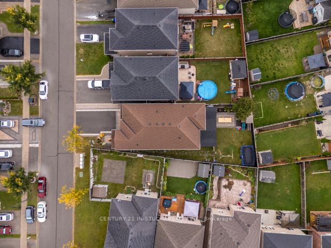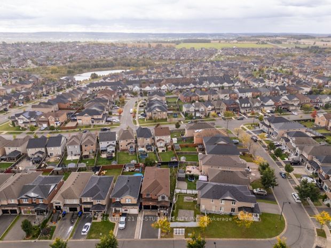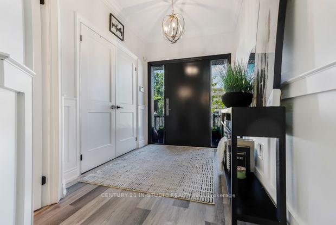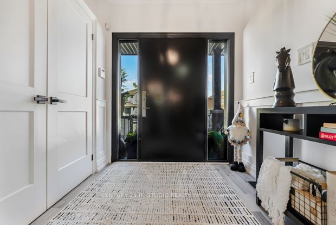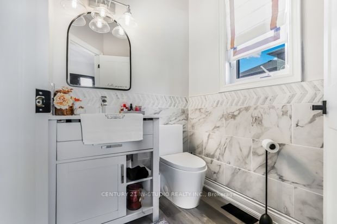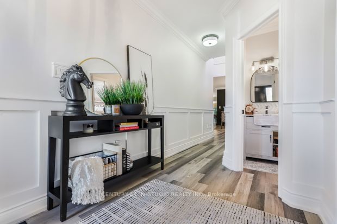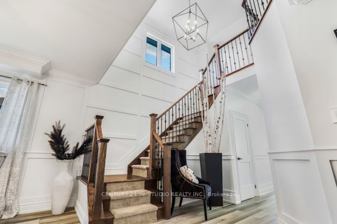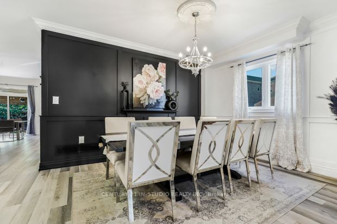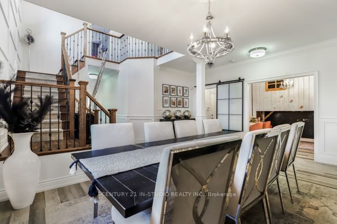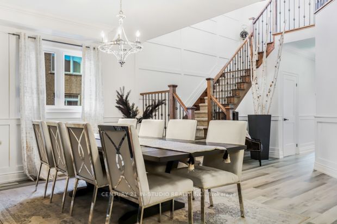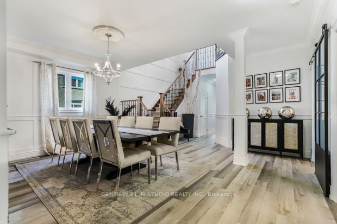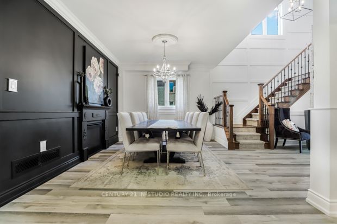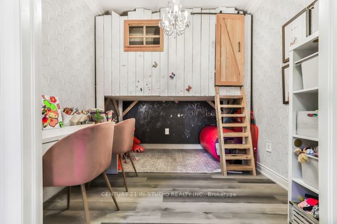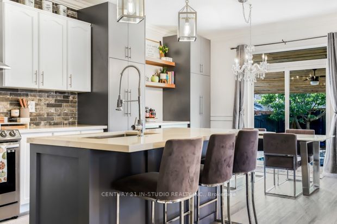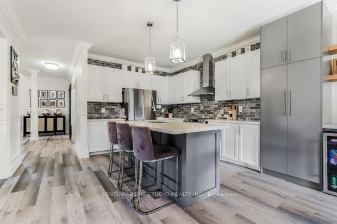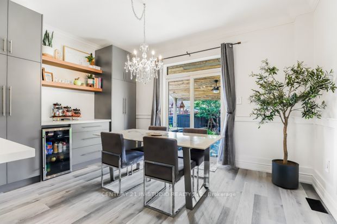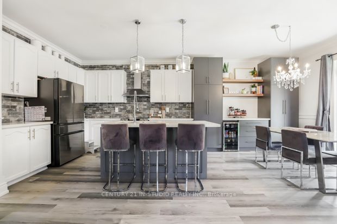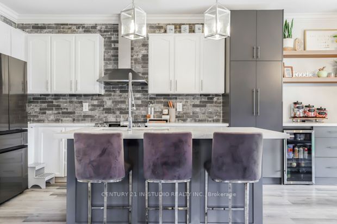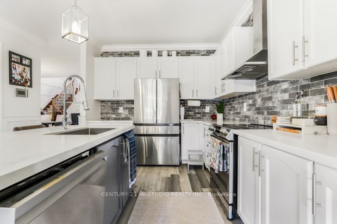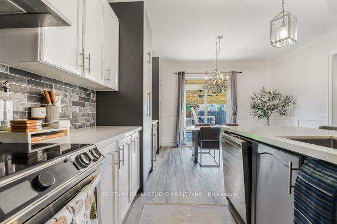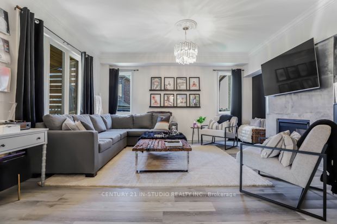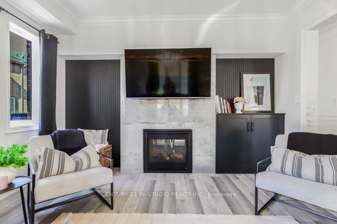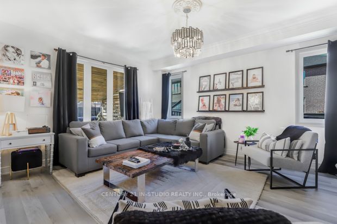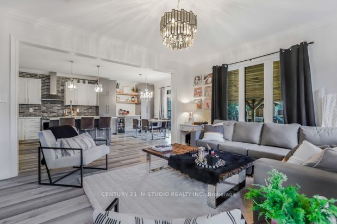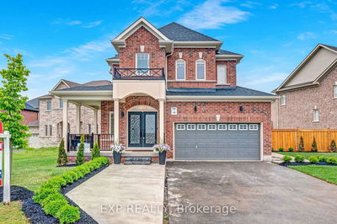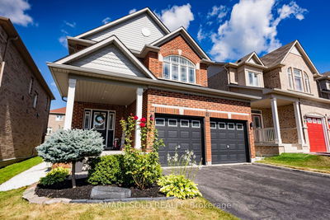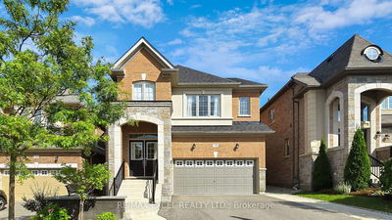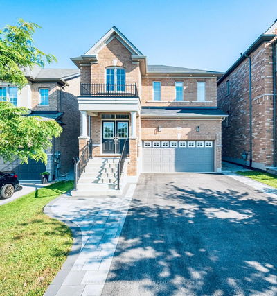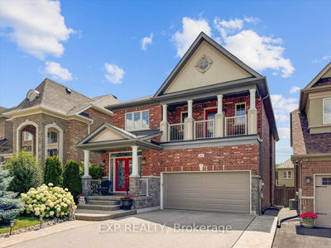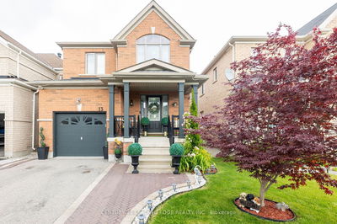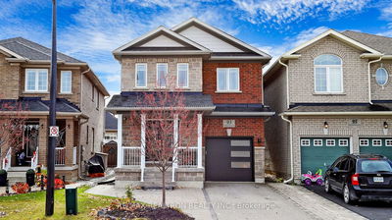Located on a peaceful street in Bradford, this spacious 3100 square foot 4-bedroom home offers convenience and comfort. Inside, the home features a grand staircase with a beautiful chandelier hanging from the second-story ceiling, complemented by elegant wainscoting throughout. The living and dining area centers around a cozy natural gas fireplace, creating a warm and inviting space. The newly renovated kitchen features quartz countertops blended with a beautiful backsplash that emphasizes the character of the design instilled in this home. The massive master bedroom features a luxurious en suite bathroom and a walk-in closet. Another bedroom also comes with its own private en suite, adding a touch of privacy and comfort. With a total of 4 bedrooms and 3.5 bathrooms, this home is perfect for growing families or those who love hosting guests. The outdoor space is perfect for relaxing or entertaining, with a fenced-in backyard and a covered porch, ideal for having a meal or watching a movie in comfort of the outdoors. For additional potential, the huge open- concept basement comes with its own entrance and has roughed-in plumbing, making it easy to add another bathroom, perfect for creating an extra living space. Other highlights include a two-car garage with a convenient man door leading to a mudroom complete with a built in custom cabinetry rack, just one of the many convenient storage spaces in this home.
부동산 특징
- 등록 날짜: Friday, October 11, 2024
- 도시: Bradford West Gwillimbury
- 이웃/동네: Bradford
- 중요 교차로: Langford Blvd
- 전체 주소: 47 Weir Street, Bradford West Gwillimbury, L3Z 0A1, Ontario, Canada
- 거실: Main
- 주방: Main
- 리스팅 중개사: Century 21 In-Studio Realty Inc. - Disclaimer: The information contained in this listing has not been verified by Century 21 In-Studio Realty Inc. and should be verified by the buyer.

