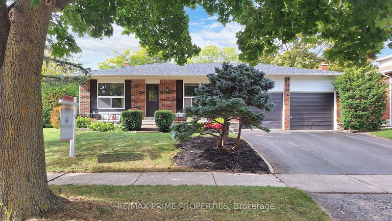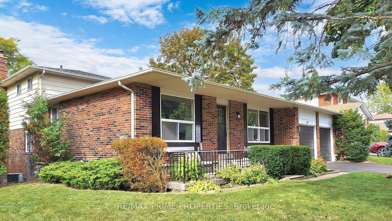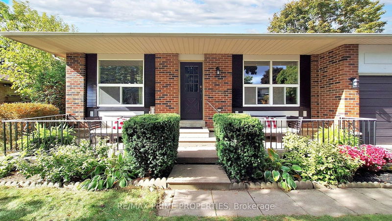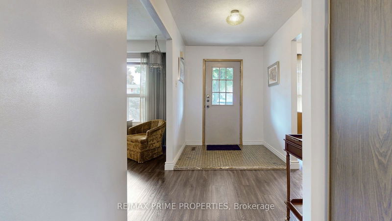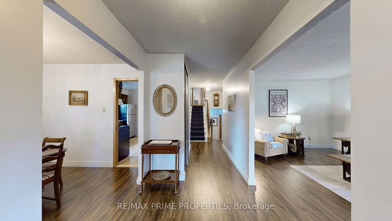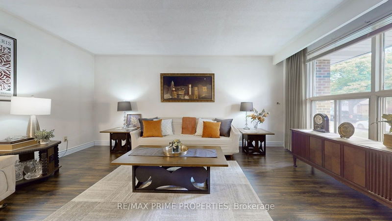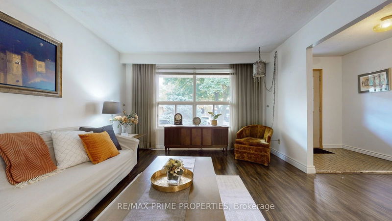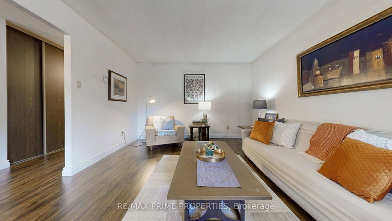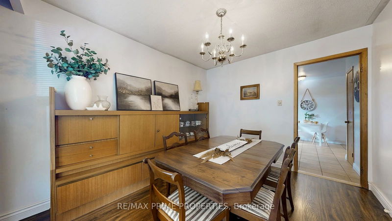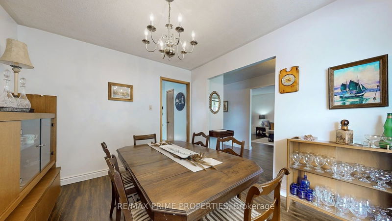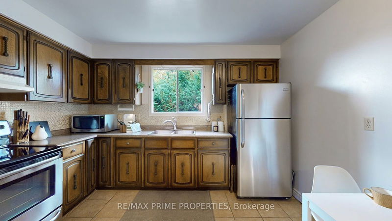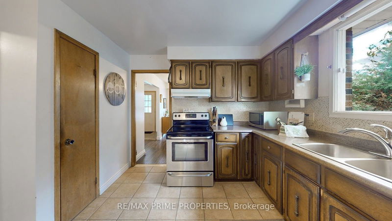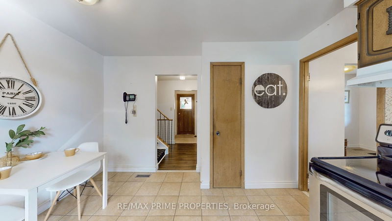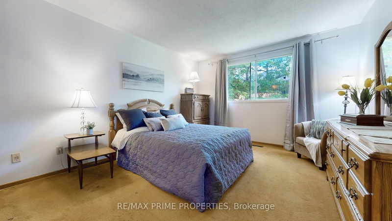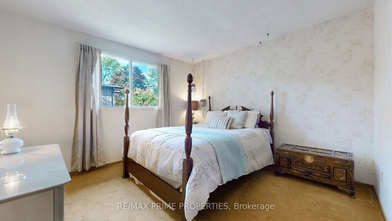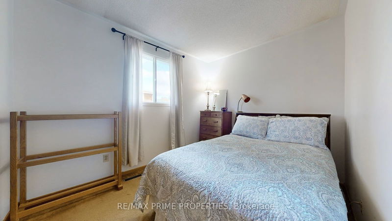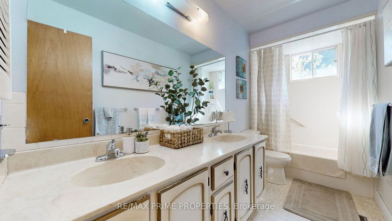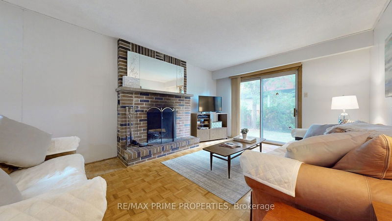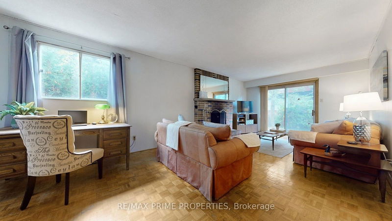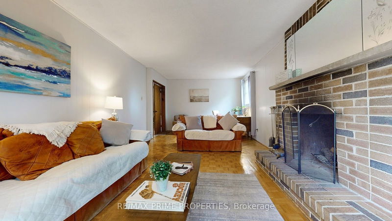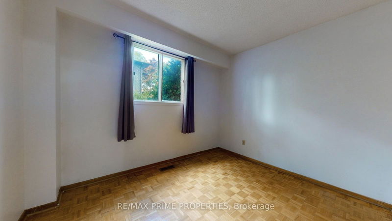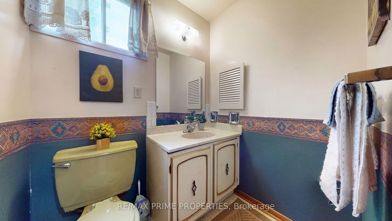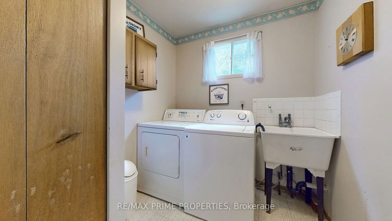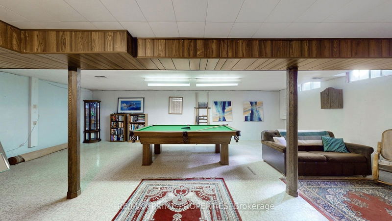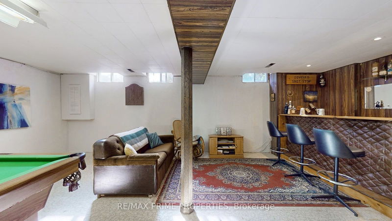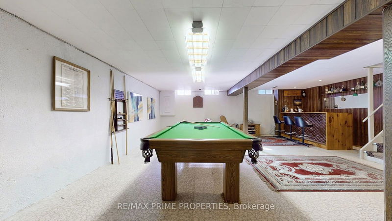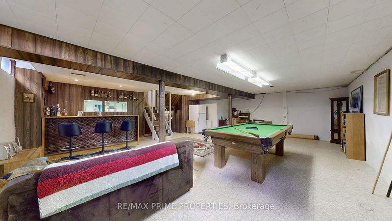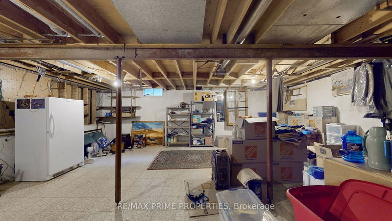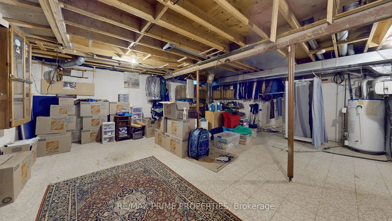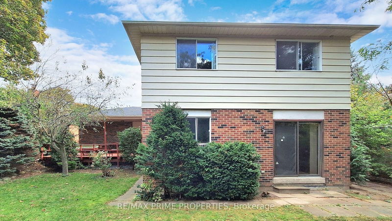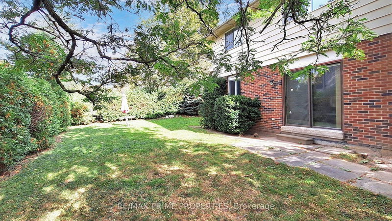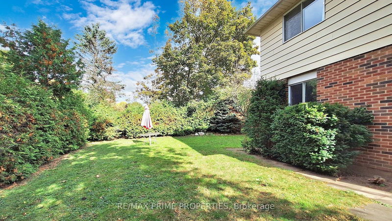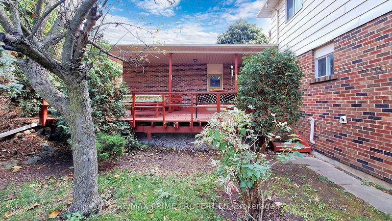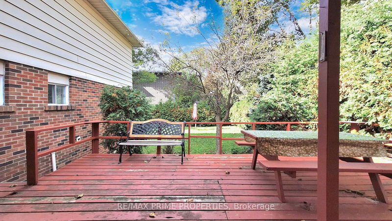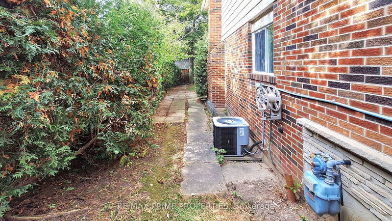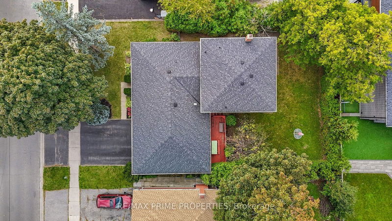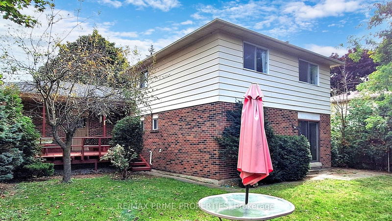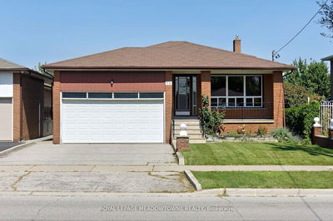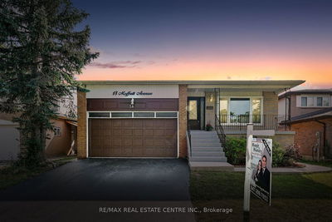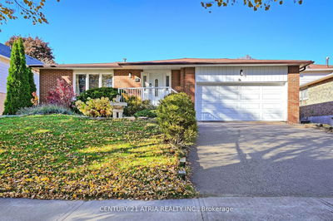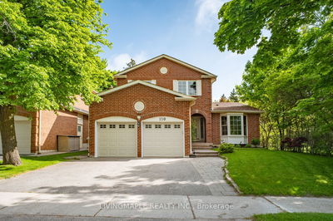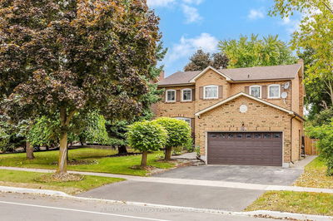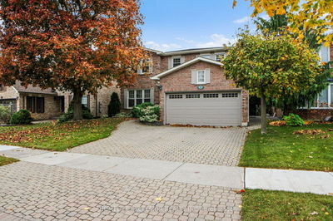We hear you. You're having a hard time finding your dream home. So maybe it's time to change the conversation. How about CREATING your dream home? Welcome to 70 Ramona Boulevard. This large, five-level backsplit home is a beautiful blank canvas that's ready to be molded into whatever you want it to be. Why here? (cliche cringe coming!) Location, location, location. Situated on a healthy 67' x 110' pool-sized lot on a beautiful street full of mature trees, steps to the shops and restaurants of Main Street Markham, and close to dozens of walking trails, parks and ravines. Also walking distance to highly ranked schools including Markham District SS, Brother Andre CHS, and public and catholic elementary schools. To use another cliche: This home has great bones. It's got a large main floor living room, formal dining room - each with gorgeous south facing picture windows. The eat-in kitchen is practical as-is, or consider opening it up to the dining room to make a grand space for family meals. The four above-ground bedrooms all have windows and generous closets. The three bathrooms are all logically situated and could be renovated or added to. The large family room has a wood-burning fireplace and a walkout to the backyard. The first level finished basement makes an ideal party room with a bar area. Billiards anyone? With 2500 ft.+ of finished living space plus an unfinished sub-basement your family (and extended family, friends, or roommates) won't run out of space. The sub-basement houses the furnace, hot water tank, and plenty of space for storage. It also includes a bonus stand-up shower...so an obvious spot for completing a fourth bathroom. The two car garage with direct access to the backyard is super convenient and provides covered access to the side entrance of the house. It's been lovingly cared for by the same owners since the 70s! 70 Ramona Boulevard is spacious, solid, and will be absolutely sublime once you've worked your magic.
부동산 특징
- 등록 날짜: Wednesday, October 16, 2024
- 가상 투어: View Virtual Tour for 70 Ramona Boulevard
- 도시: Markham
- 이웃/동네: Markham Village
- 중요 교차로: Main Street Markham/Ramona Blvd
- 전체 주소: 70 Ramona Boulevard, Markham, L3P 2K4, Ontario, Canada
- 거실: Hardwood Floor, Picture Window, O/Looks Frontyard
- 주방: Tile Floor, Double Sink, Window
- 가족실: W/O To Yard, Brick Fireplace, 2 Pc Bath
- 리스팅 중개사: Re/Max Prime Properties - Disclaimer: The information contained in this listing has not been verified by Re/Max Prime Properties and should be verified by the buyer.

