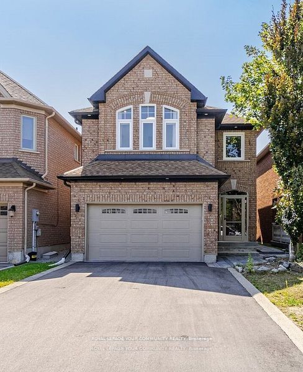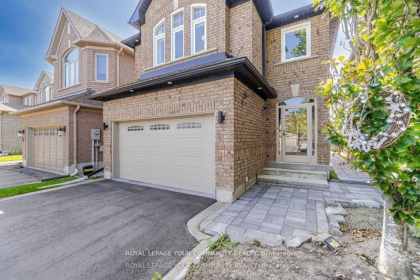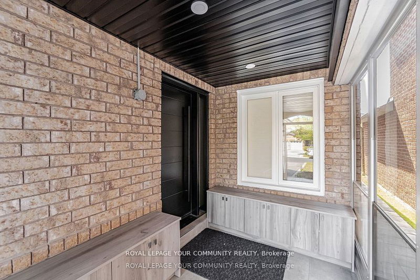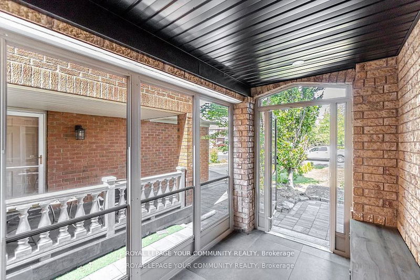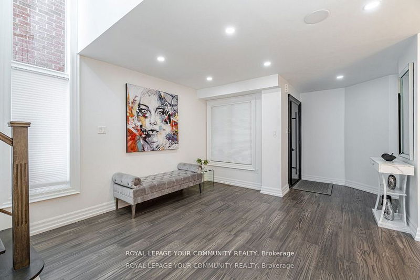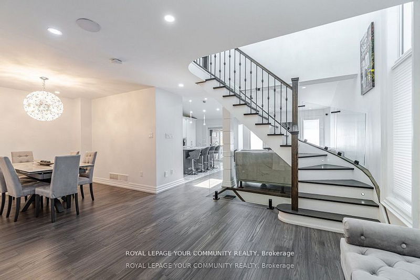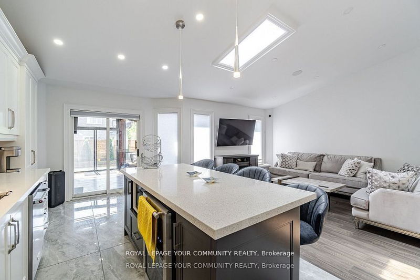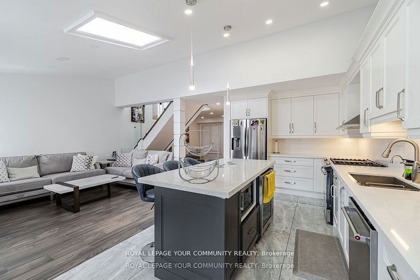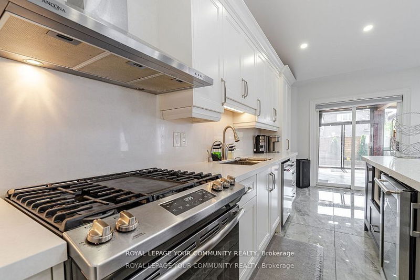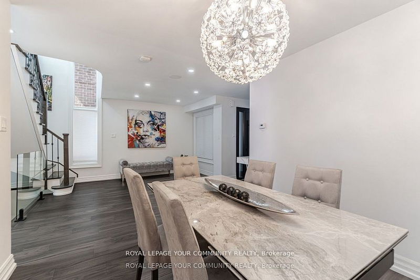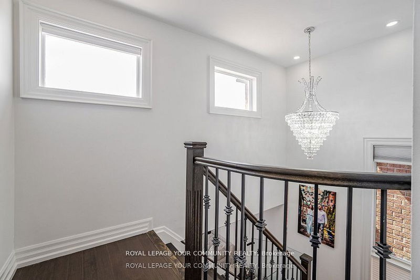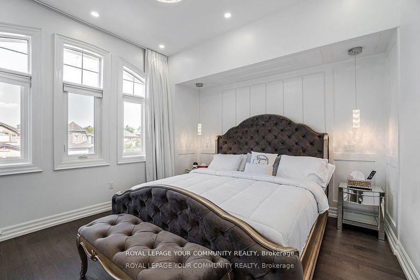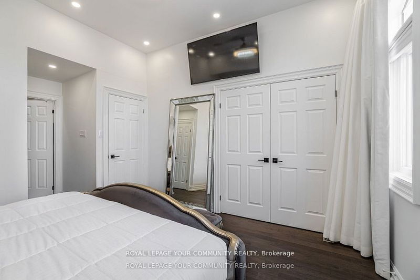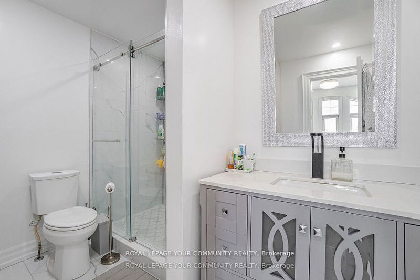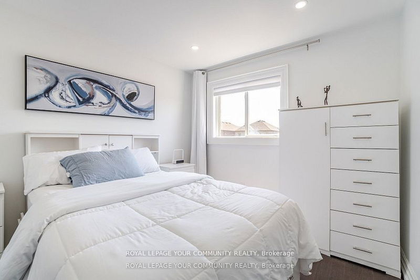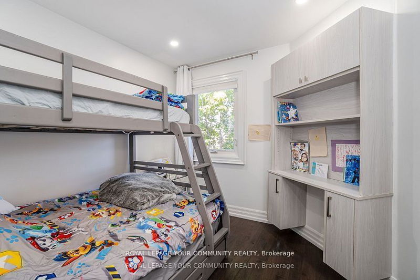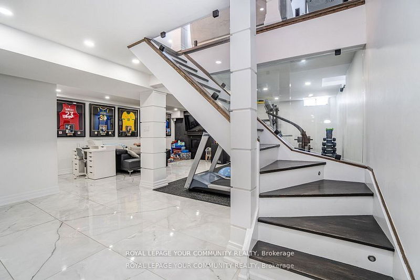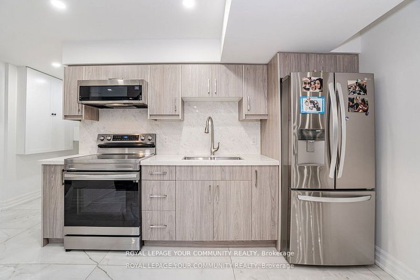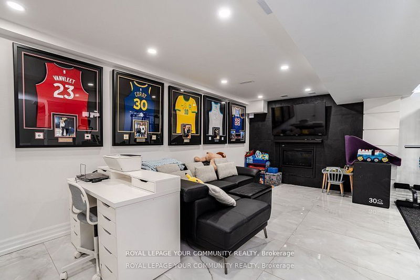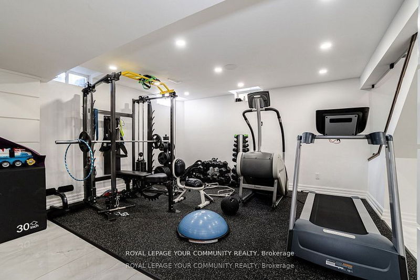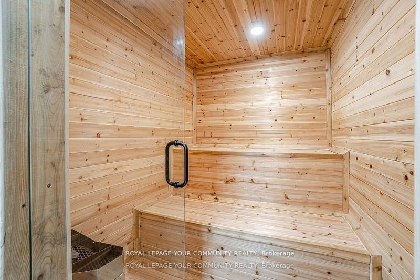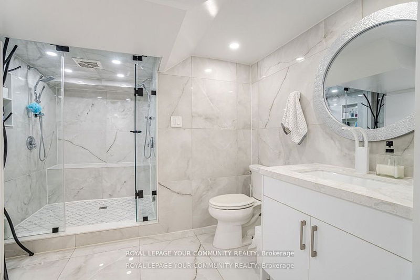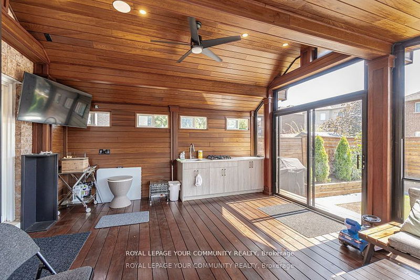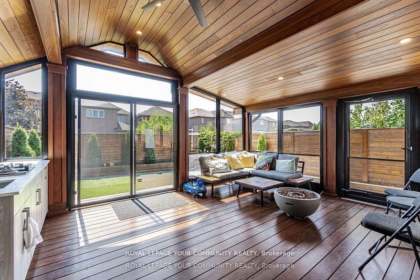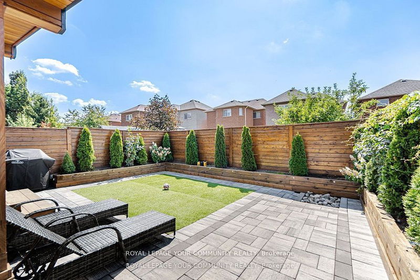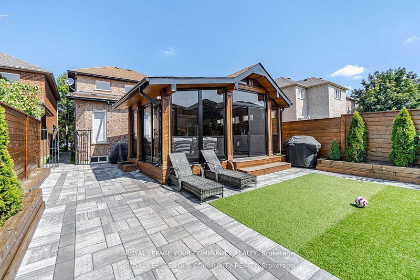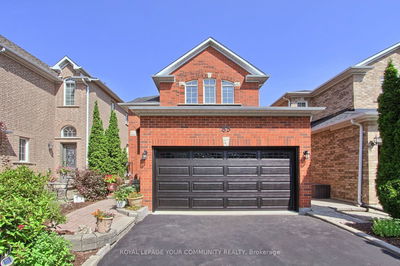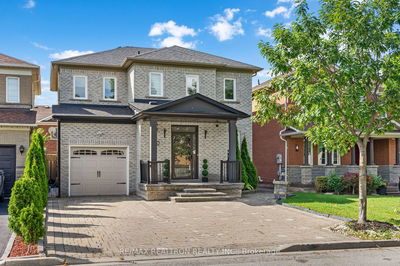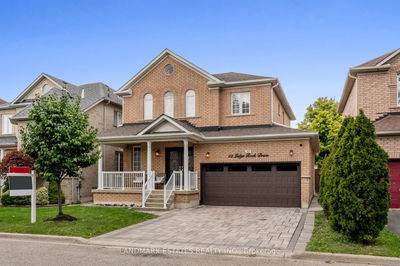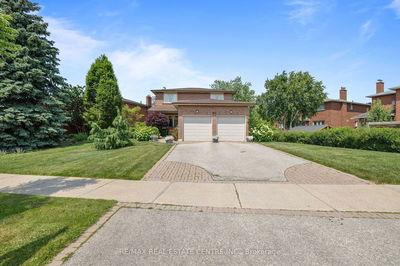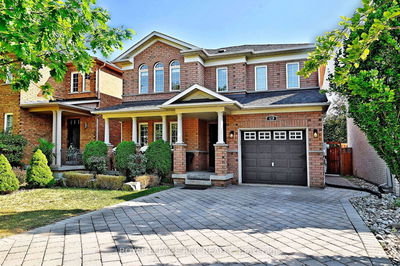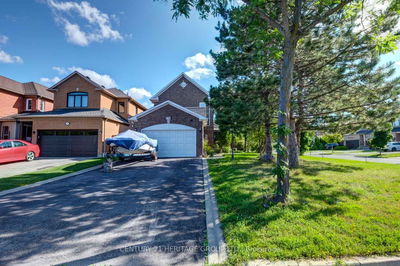Spectacular 178 Sylwood Cres. Tastefully Renovated w/The Highest Quality Finishes & Remodeled to offer a True Executive Lifestyle. Extensive Reno's Include,4 Stunning Washrooms, Vestibule Entry to Modern Door, Open Concept TOMA Designed Chef's Kitchen, S/S Top Appliances, Undercabinet lighting, Quartz, Over-Sized Island w/Breakfast Bar, B/I Fridge & Microwave. Pot Lights, Designer Light Fixtures, 6" Baseboards, Hardwood, Marble Flooring, App for Lighting, Doors & Frames, Front Laminated Windows & Frames. Glass Railings, Lit Staircase, Sonos system and New Electrical Panel and Wiring. Modern Open Concept with Separate Liv & Din Room, 3 Upper-Level Bedrooms, Main Bedroom w/Dramatic Cathedral Ceiling, Wainscoting, Walk-In Closet & Stunning Ensuite. Open Concept Basement Incl. New Kitchen, Gas Fireplace, Marble Flooring, Bathroom w/ Double Steam Shower w/Bench, Laundry & a Separate High-End Cedar Wood Sauna System w/Double Bench. Plenty of Storage options. New weeping tile, waterproofing.
부동산 특징
- 등록 날짜: Monday, October 21, 2024
- 가상 투어: View Virtual Tour for 178 Sylwood Crescent
- 도시: Vaughan
- 이웃/동네: Maple
- 전체 주소: 178 Sylwood Crescent, Vaughan, L6A 2P7, Ontario, Canada
- 가족실: Combined W/주방, Open Concept, Cathedral Ceiling
- 주방: Granite Counter, Centre Island, Open Concept
- 리스팅 중개사: Royal Lepage Your Community Realty - Disclaimer: The information contained in this listing has not been verified by Royal Lepage Your Community Realty and should be verified by the buyer.

