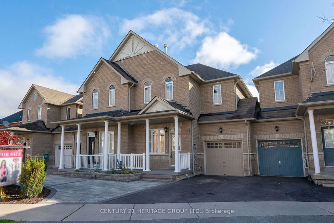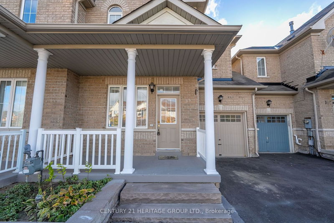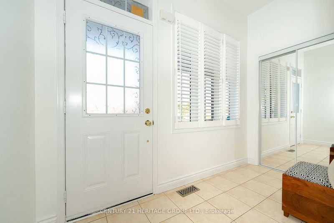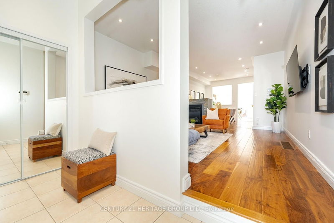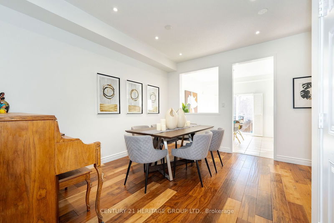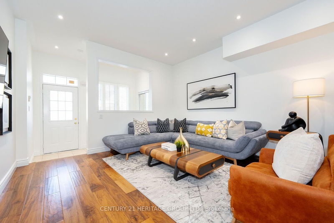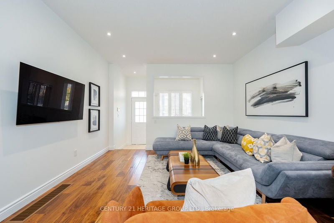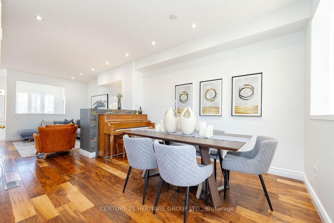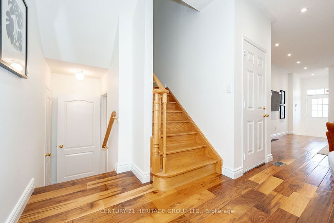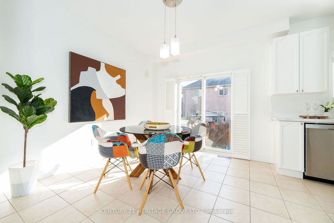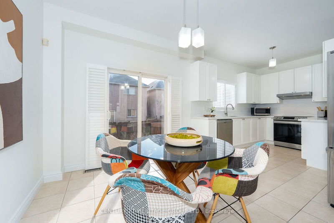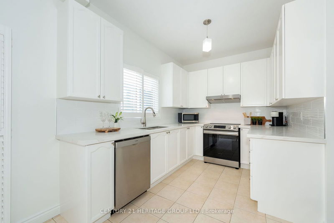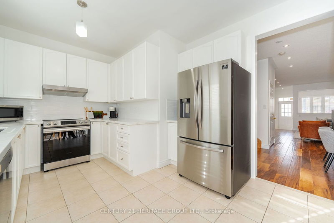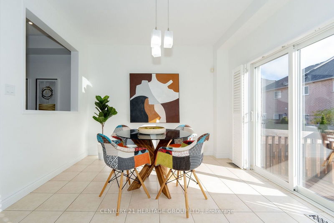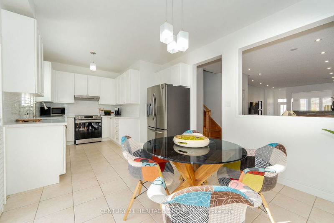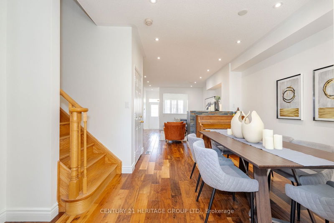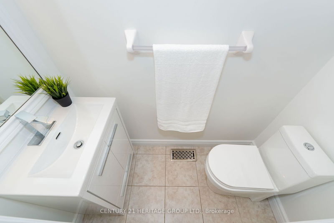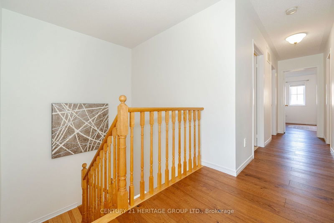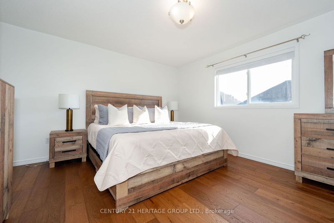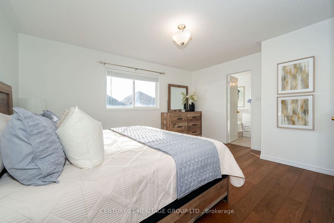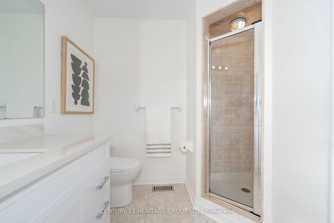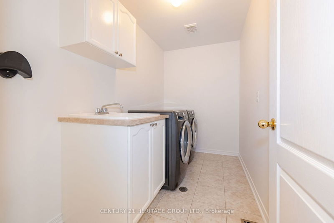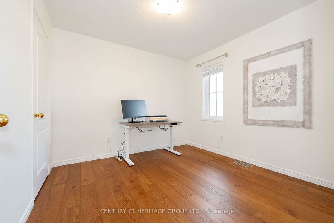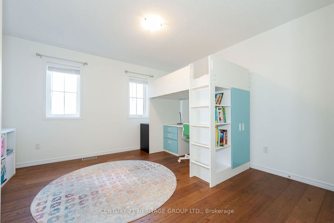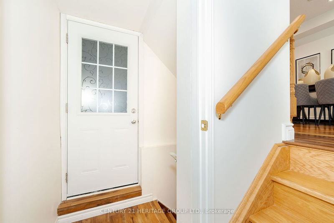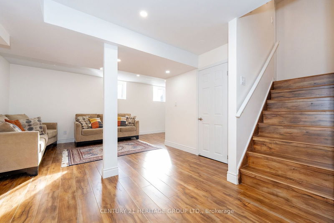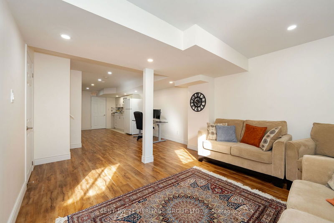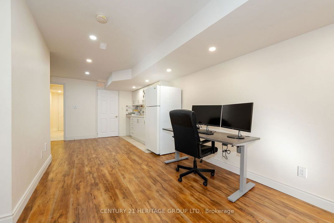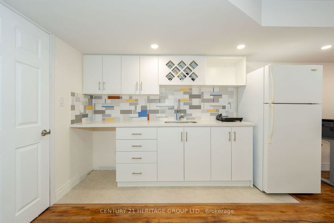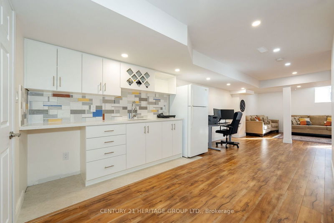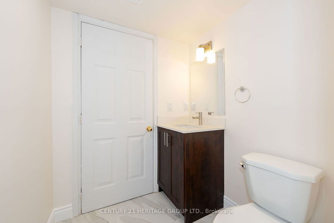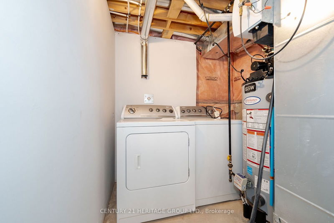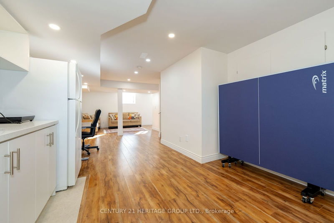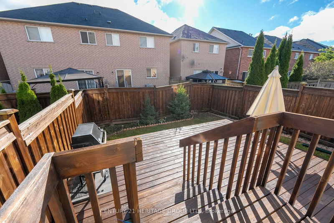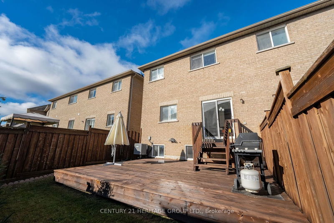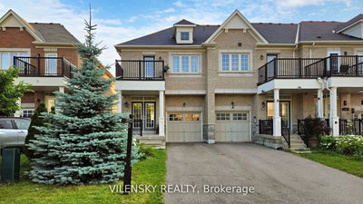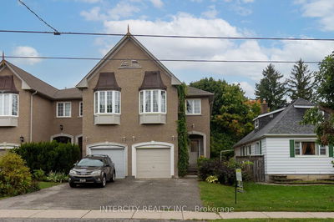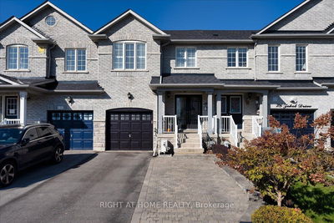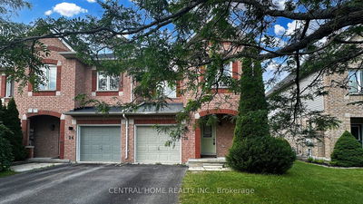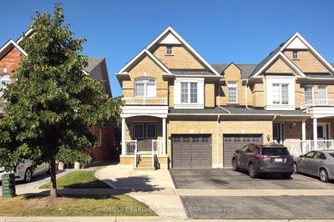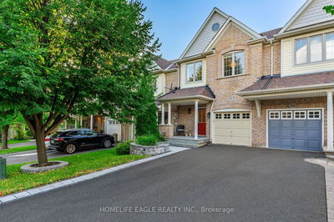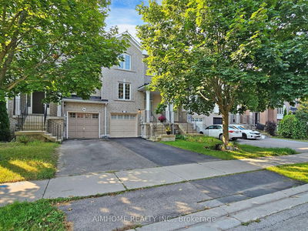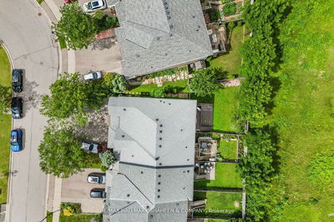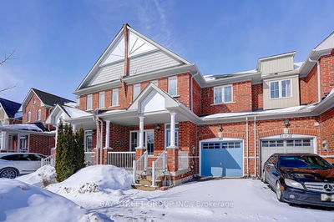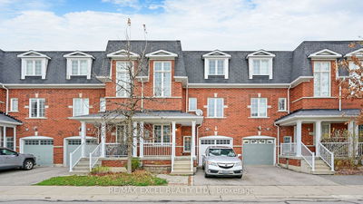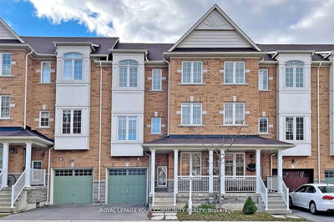This impressive townhome boasts a semi-detached feel, connected only by the garage, offering privacy with community living. Inside, enjoy 9-foot ceilings and hardwood floors throughout main and second levels. The newly renovated kitchen is a chef's dream with granite countertops and stainless steel appliances. A bright breakfast room leads to the large backyard, perfect for family gatherings. The cozy family room features a two sided gas fireplace. Upstairs, the master suite includes a walk-in closet and ensuite, plus the convenience of second floor laundry. The finished basement, with a separate entrance from the garage offers large windows, a 3-piece bathroom, kitchen, and laundry setup. Situated on a quiet, family-friendly street, walking distance to top-rated schools, Wilcox Lake, and Oak Ridges trails. Recent upgrades include new appliances (2022) and renovated floors and kitchen as well as fresh paint (2024)
부동산 특징
- 등록 날짜: Wednesday, October 23, 2024
- 가상 투어: View Virtual Tour for 35 Wheelwright Drive
- 도시: Richmond Hill
- 이웃/동네: Oak Ridges Lake Wilcox
- 중요 교차로: Bayview & Old Colony
- 전체 주소: 35 Wheelwright Drive, Richmond Hill, L4E 5A4, Ontario, Canada
- 거실: Gas Fireplace, Combined W/Dining, 2 Way Fireplace
- 가족실: 2 Way Fireplace, Combined W/Living
- 주방: Combined W/Family
- 거실: Combined W/Laundry
- 주방: Combined W/Br
- 리스팅 중개사: Century 21 Heritage Group Ltd. - Disclaimer: The information contained in this listing has not been verified by Century 21 Heritage Group Ltd. and should be verified by the buyer.

