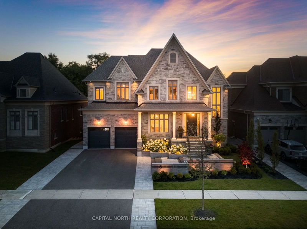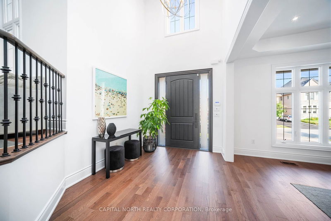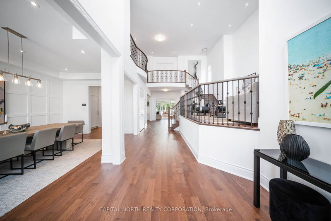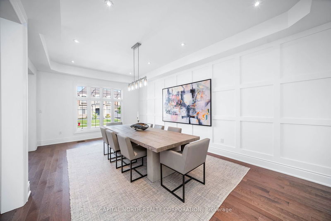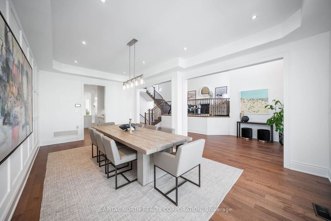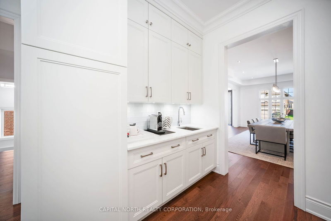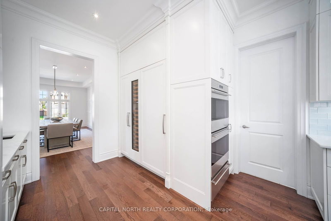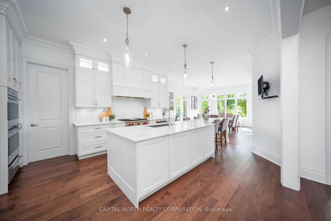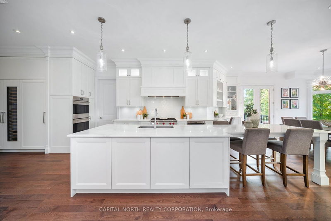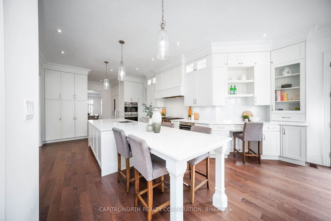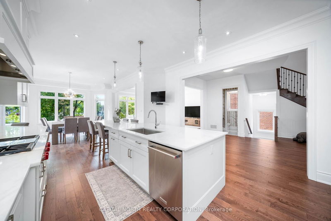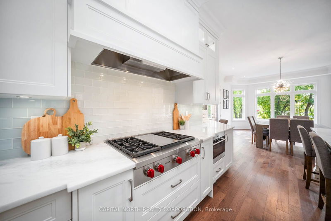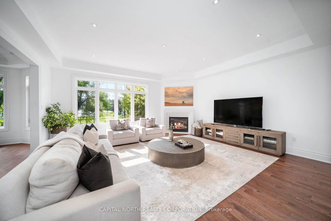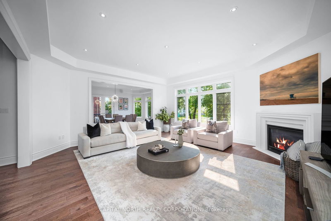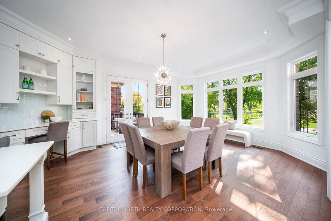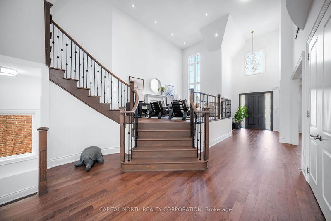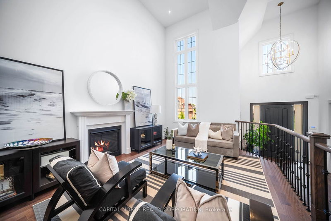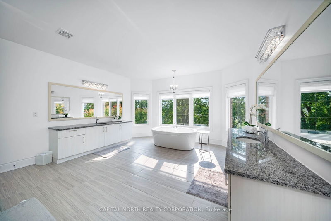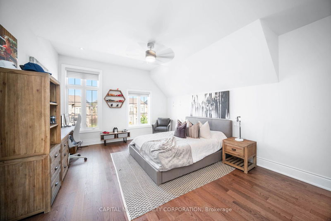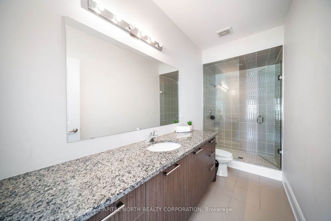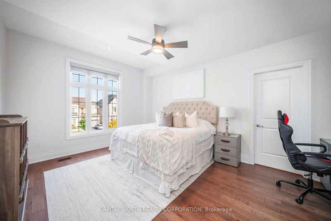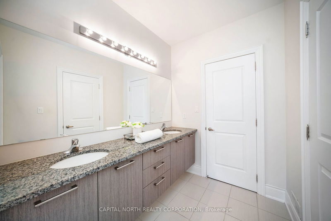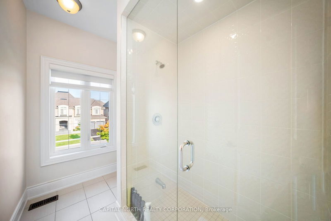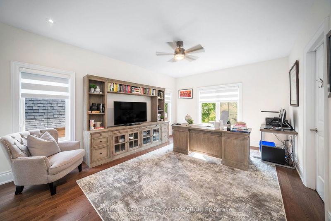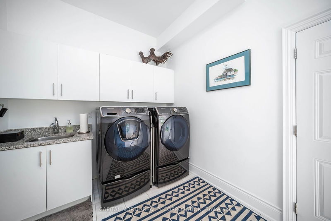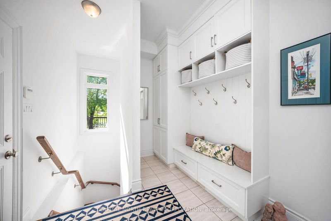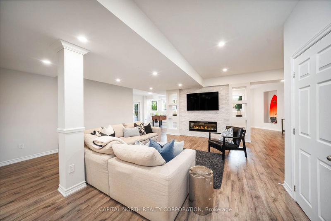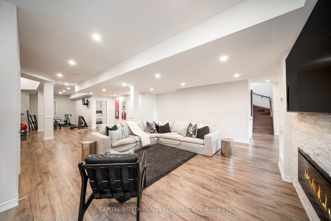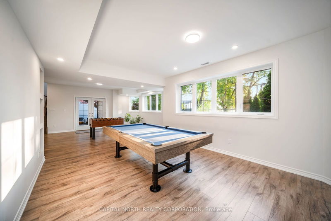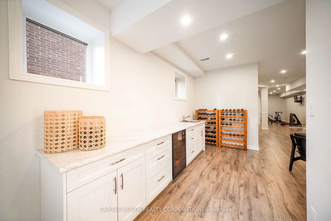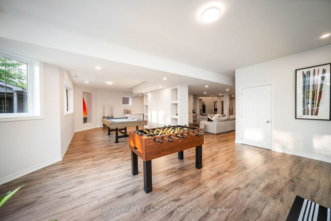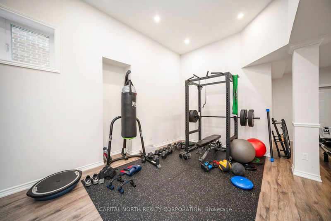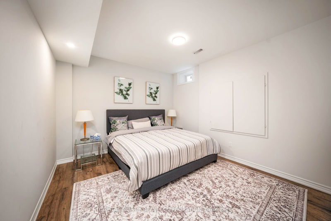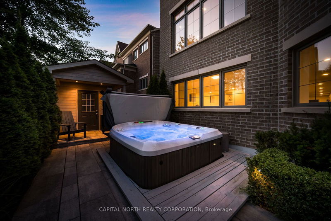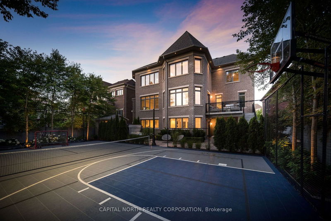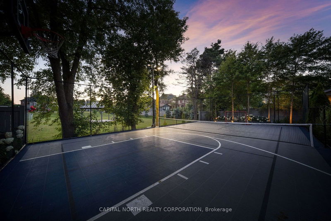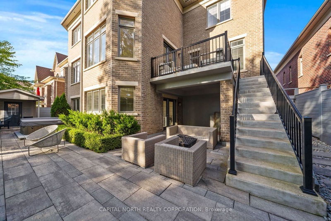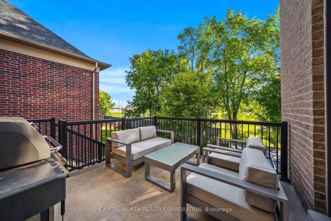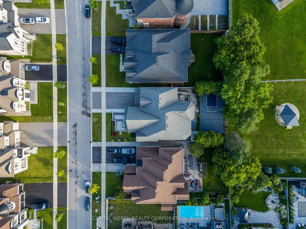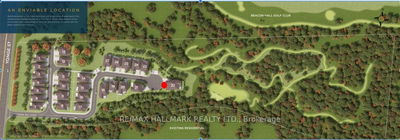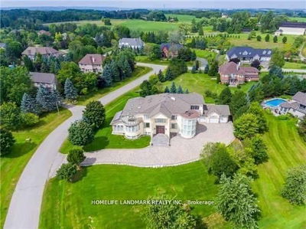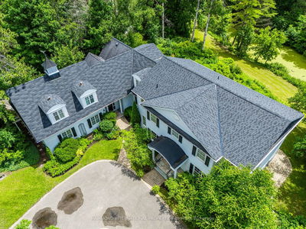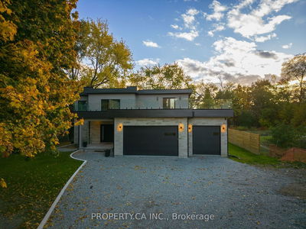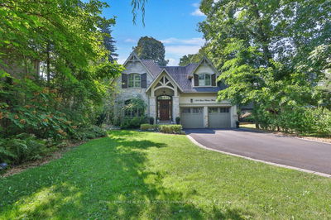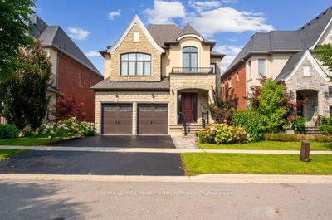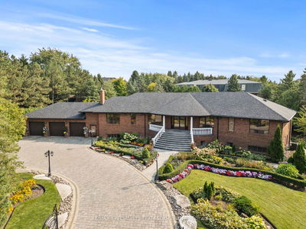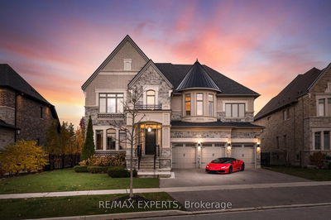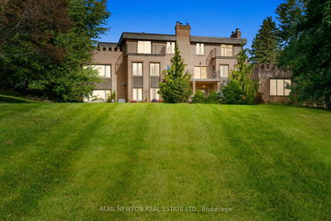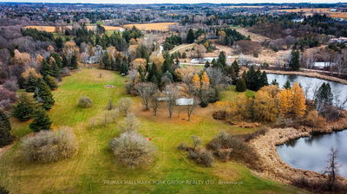Welcome To 8 Kinghorn Rd, A Spectacular Executive Home Situated On A Premium 65 x 145-Foot Lot With No Rear Neighbours, Featuring An Elegant Brick And Stone Exterior And Professionally Landscaped Grounds. This Luxury Residence Offers Over 5,200 Sq Ft Of Above-Grade Living Space, Including 4+1 Bedrooms And 5 Bathrooms. The Open-Concept Main Floor Is Perfect For Modern Living, Showcasing Hardwood Floors And Soaring Ceilings. The Bright Eat-In Kitchen Features Built-In Appliances, A Custom Center Island With Additional Storage, And Seating For Four, With A Walkout To A Deck Overlooking The Private Sports Court. Adjacent Is A Large Family Room, Perfect For Movie Nights, And A Formal Living Room For More Intimate Gatherings. Host Dinner Parties In The Elegant Dining Room, Adorned With Wainscoting For A Refined Touch. The Main Floor Also Includes A Convenient Laundry/Mudroom With Garage Access And Service Stairs To The Finished Basement With A Walkout. Upstairs, The Spacious Bedrooms Offer Walk-In Closets With Custom California Closet Organizers. Outside, Enjoy The Full Pickleball Court, With A Basketball Net, And Unwind In The Hot Tub, Creating The Ultimate Backyard Retreat. This Home Offers Luxury, Convenience And Endless Entertainment In An Exceptional Location!
부동산 특징
- 등록 날짜: Monday, October 28, 2024
- 가상 투어: View Virtual Tour for 8 Kinghorn Road
- 도시: King
- 이웃/동네: King 도시
- 중요 교차로: King Rd/Jane St
- 전체 주소: 8 Kinghorn Road, King, L7B 0M8, Ontario, Canada
- 주방: Hardwood Floor, Centre Island, Crown Moulding
- 가족실: Hardwood Floor, Pot Lights, Gas Fireplace
- 거실: Hardwood Floor, Pot Lights, Gas Fireplace
- 리스팅 중개사: Capital North Realty Corporation - Disclaimer: The information contained in this listing has not been verified by Capital North Realty Corporation and should be verified by the buyer.

